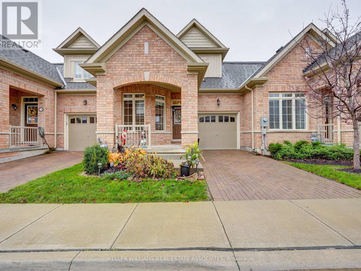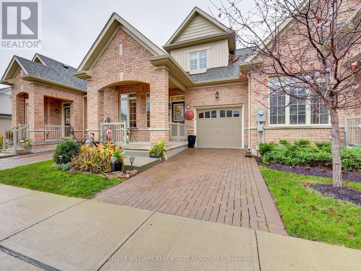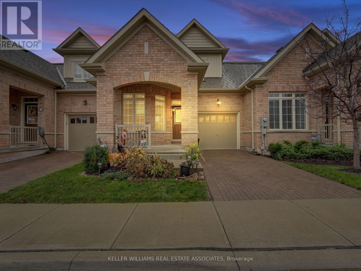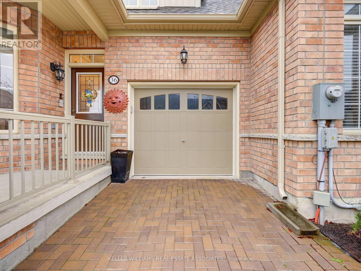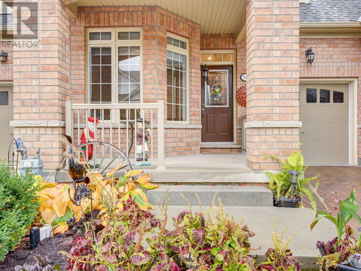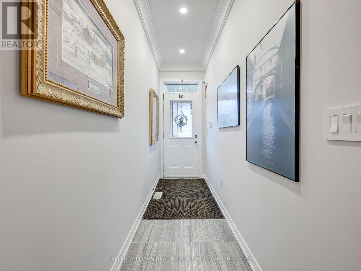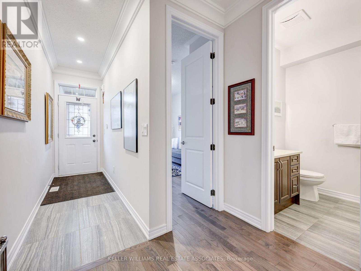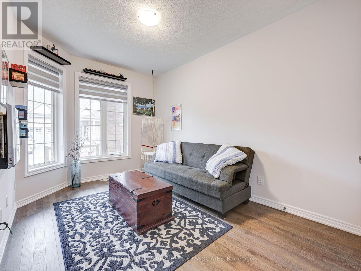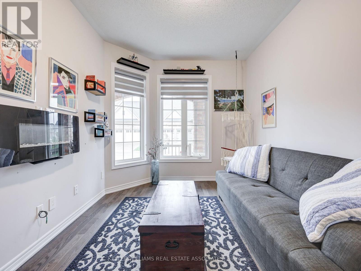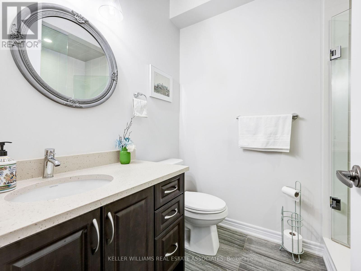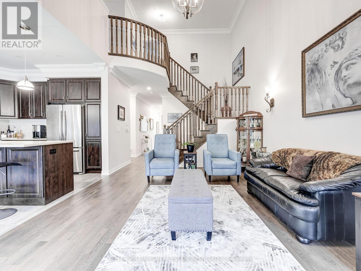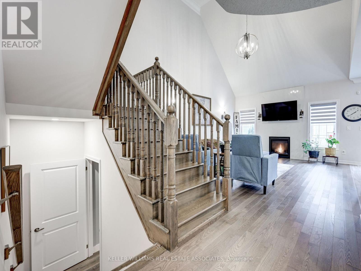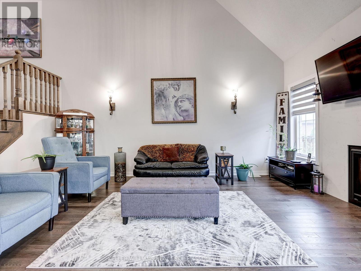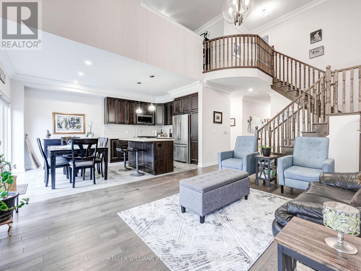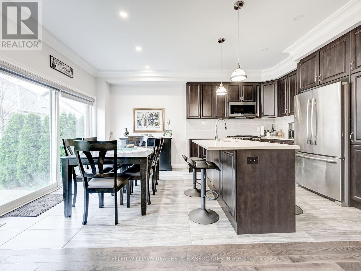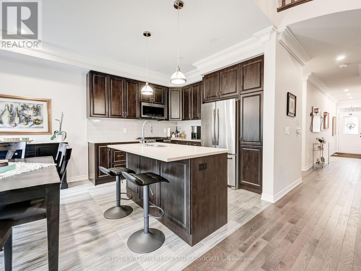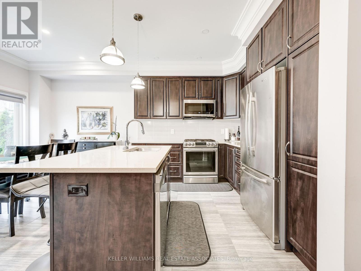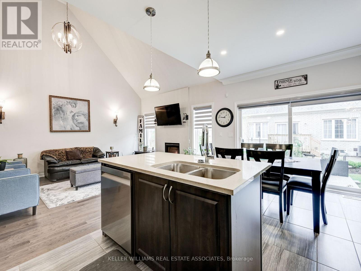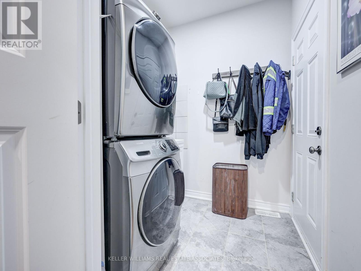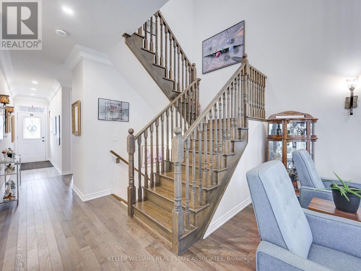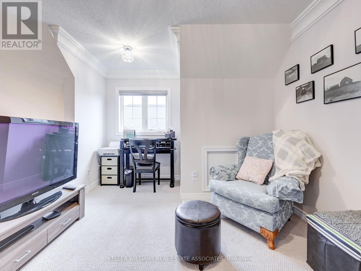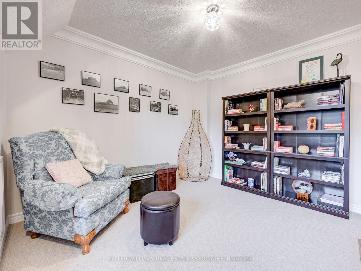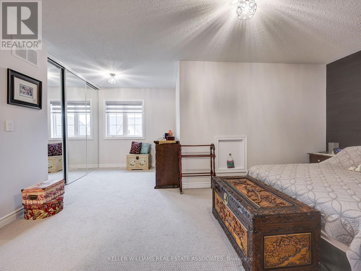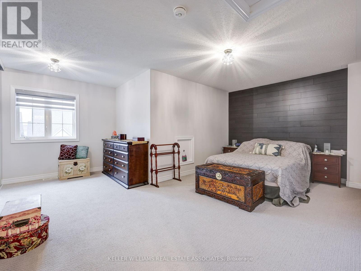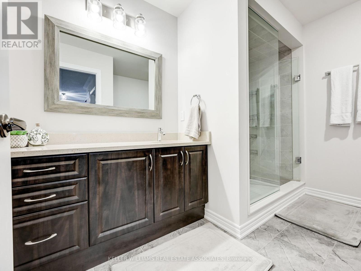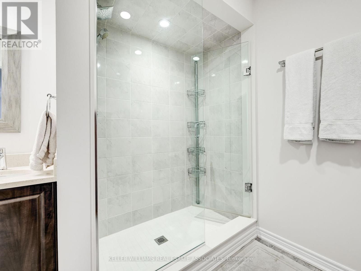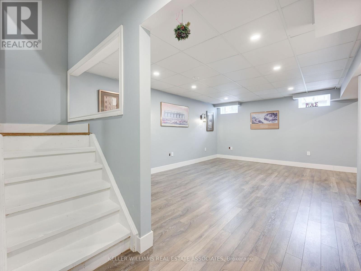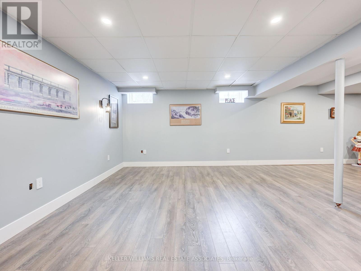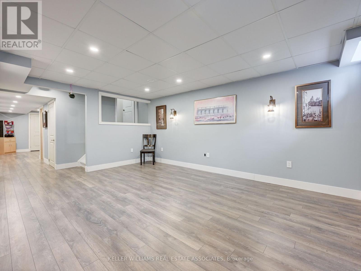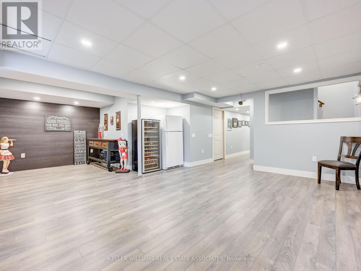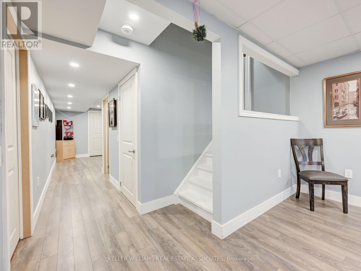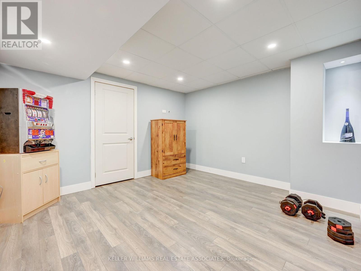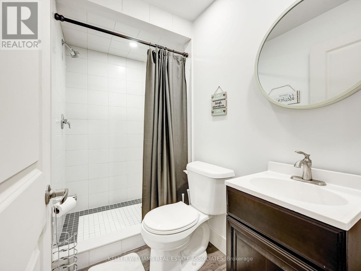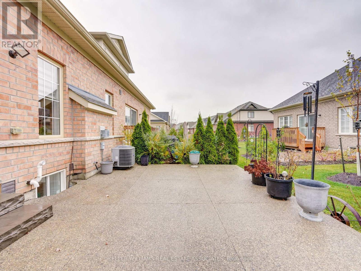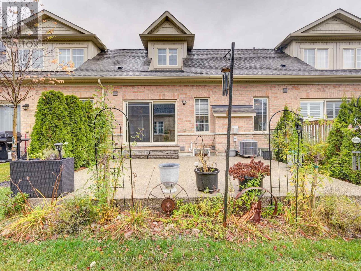36 Amarillo Rd Brampton, Ontario L6R 4A5
$1,150,000Maintenance,
$449.82 Monthly
Maintenance,
$449.82 MonthlyAbsolutely stunning 2 bedroom + Loft Condo Townhouse in Brampton's luxurious adult living gated Rosedale Village loaded with upgrades and immaculately maintained. Ideal location. Close to shopping, hospital, and highways. 9ft ceiling, upgraded hardwood flooring throughout main floor, kitchen island, with sink and B/I dishwasher, S/S appliances, upgraded quartz kitchen countertop and upgraded quartz full-height fireplace surround, extended cabinetry, customized backsplash, customized pot lights and dimmers throughout, crown moulding main floor & loft, gas line for BBQ, large approx. 300 sqft aggregate concrete patio, oversized patio door from breakfast area, upgraded tiles and fixtures in main floor washroom and upgraded 2nd floor bathroom fixture & vanity, upgraded 8ft doors on the main floor, garage door opener and upgraded pot lights in garage. Finished basement with vinyl laminate flooring throughout, 3-piece bath and storage room. Upgraded basement windows, pot lights and dimmers.**** EXTRAS **** Condo amenities include 9 hole golf course, indoor pool, exercise room, tennis/pickle ball courts, 24hr security gatehouse, snow removal, lawn maintenance, in-ground sprinklers and more! (id:46317)
Property Details
| MLS® Number | W8141140 |
| Property Type | Single Family |
| Community Name | Sandringham-Wellington |
| Amenities Near By | Hospital |
| Community Features | Community Centre |
| Parking Space Total | 2 |
| Pool Type | Indoor Pool |
Building
| Bathroom Total | 3 |
| Bedrooms Above Ground | 2 |
| Bedrooms Total | 2 |
| Amenities | Party Room, Security/concierge, Exercise Centre, Recreation Centre |
| Basement Development | Finished |
| Basement Type | Full (finished) |
| Cooling Type | Central Air Conditioning |
| Exterior Finish | Brick |
| Fire Protection | Security Guard |
| Fireplace Present | Yes |
| Heating Fuel | Natural Gas |
| Heating Type | Forced Air |
| Type | Row / Townhouse |
Parking
| Attached Garage |
Land
| Acreage | No |
| Land Amenities | Hospital |
Rooms
| Level | Type | Length | Width | Dimensions |
|---|---|---|---|---|
| Second Level | Primary Bedroom | 5.18 m | 3.04 m | 5.18 m x 3.04 m |
| Second Level | Loft | 3.07 m | 4.45 m | 3.07 m x 4.45 m |
| Main Level | Living Room | 3.96 m | 5.21 m | 3.96 m x 5.21 m |
| Main Level | Kitchen | 3.23 m | 2.49 m | 3.23 m x 2.49 m |
| Main Level | Eating Area | 3.35 m | 2.74 m | 3.35 m x 2.74 m |
| Main Level | Bedroom 2 | 2.89 m | 4.14 m | 2.89 m x 4.14 m |
| Main Level | Laundry Room | Measurements not available |
https://www.realtor.ca/real-estate/26621133/36-amarillo-rd-brampton-sandringham-wellington

Salesperson
(416) 435-8922
https://www.facebook.com/profile.php?id=100078304493785

7145 West Credit Ave B1 #100
Mississauga, Ontario L5N 6J7
(905) 812-8123
(905) 812-8155
Interested?
Contact us for more information

