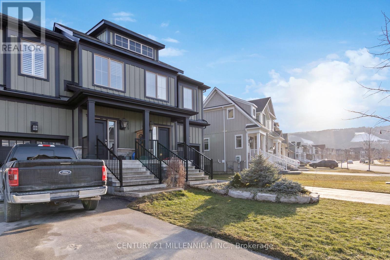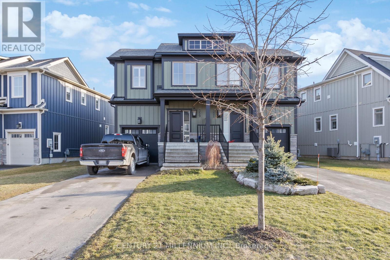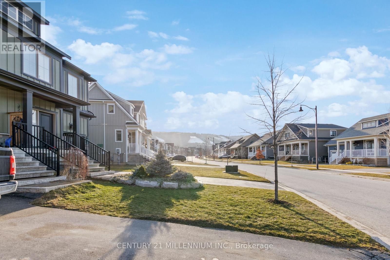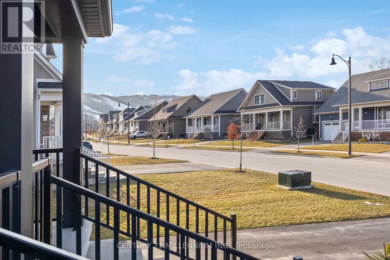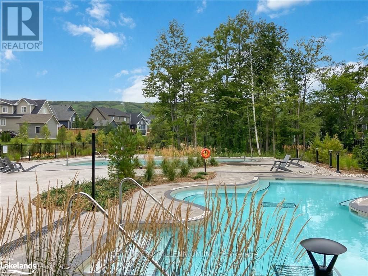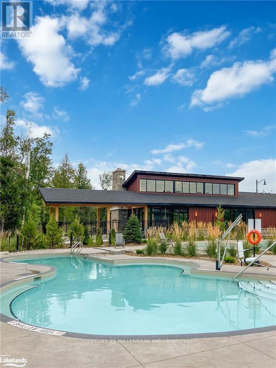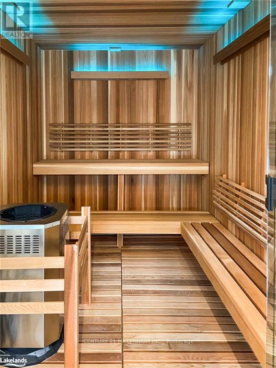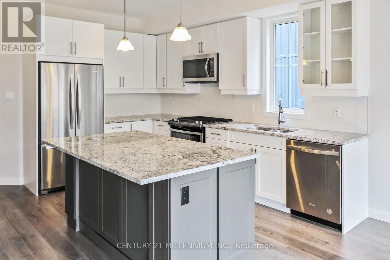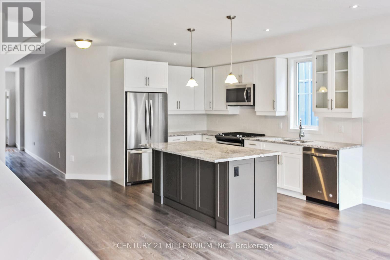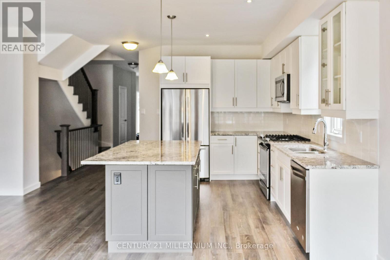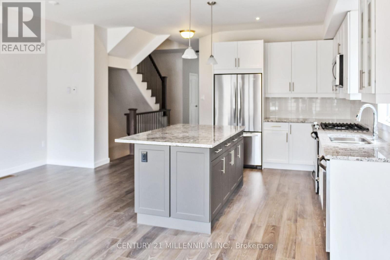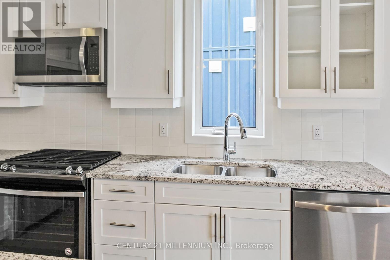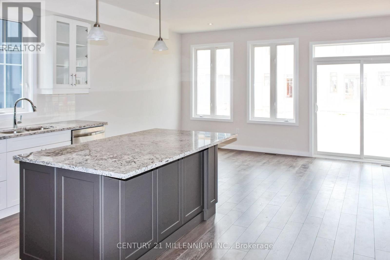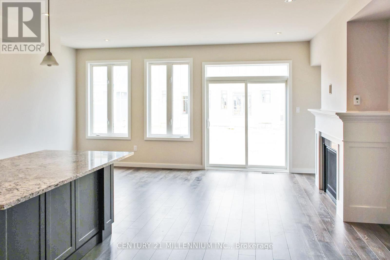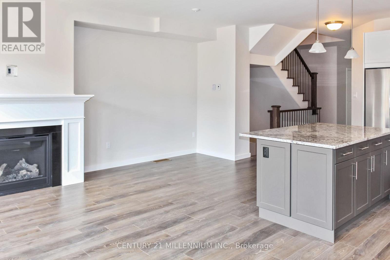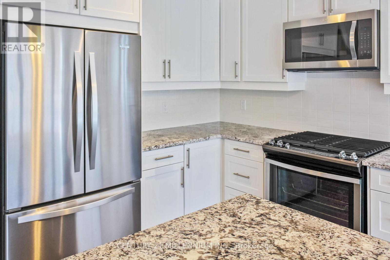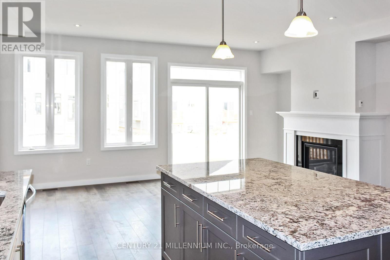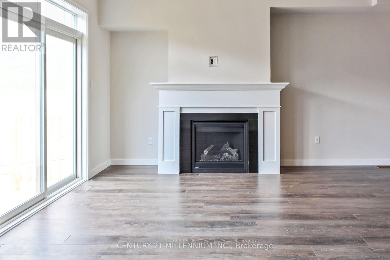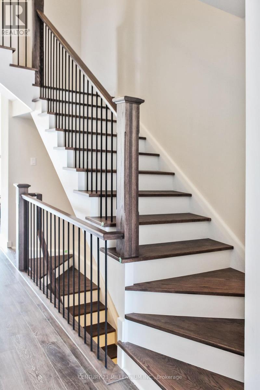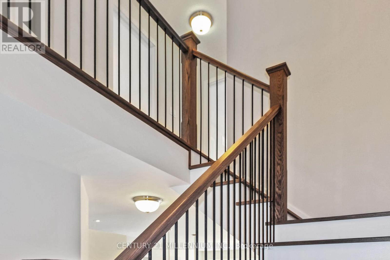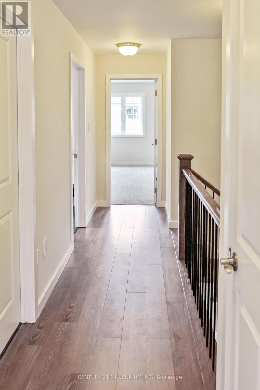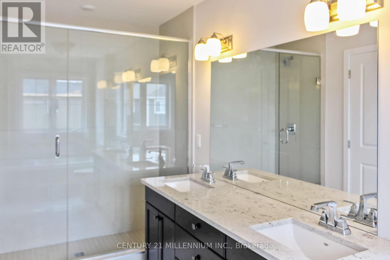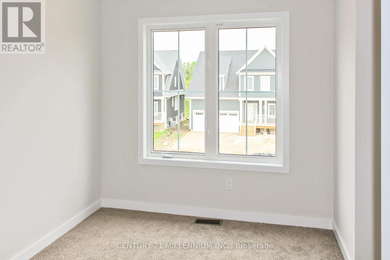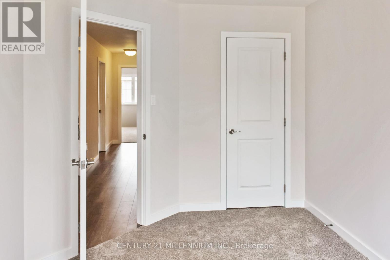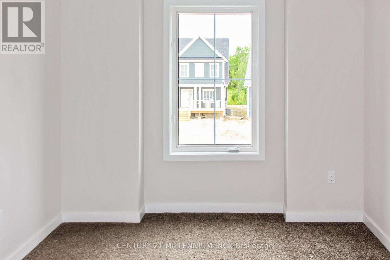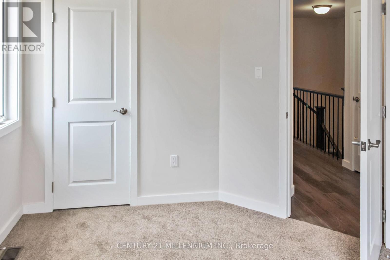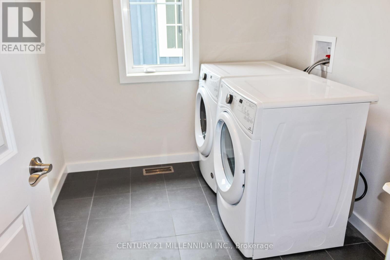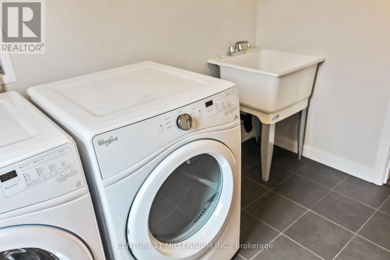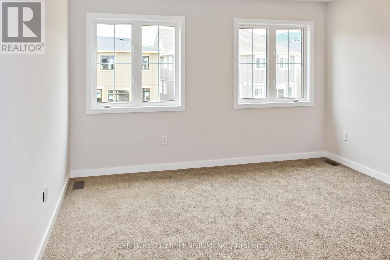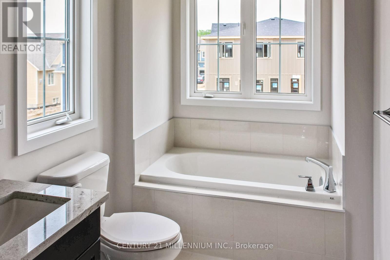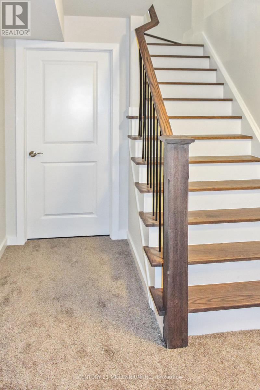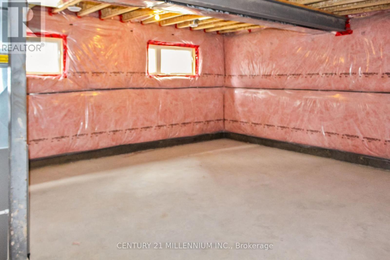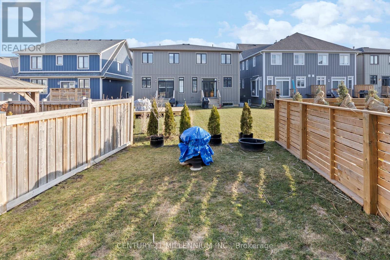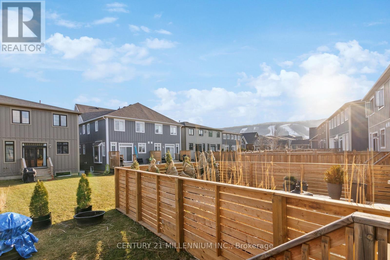359 Yellow Birch Cres Blue Mountains, Ontario L9Y 0Y5
$898,900Maintenance, Parcel of Tied Land
$105 Monthly
Maintenance, Parcel of Tied Land
$105 MonthlyLuxury living at an incredible price! Thoughtful upgrades that are ready for you to enjoy from dayone. The Mowat model features a spacious layout ideal for entertaining, w/ample room for afull-sized sectional in the great room, perfect for hosting gatherings after a day of outdooradventures in Southern Georgian Bay. Windfall provides owners and their guests with an exclusiveamenity center with a year-round heated pool, hot tub, clubhouse, gym and sauna. Enjoy breathtakingviews of Blue Mountain from your yard. Steps away from green spaces, trails, and ponds, providing aserene environment for kids and pets to explore and play. Chef's kitchen with stone counters andoversized breakfast bar. Convenient upper-level laundry is near the luxurious primary suite,featuring a spa-like bath with a soaker tub, double sinks, and a glass shower. Two additionalbedrooms and another full four-piece bath complete the fantastic layout. POTL monthly fee $107.68**** EXTRAS **** Open-to-below plan offers endless possibilities for customization - create the perfect rec room tosuit your lifestyle. Custom shutters and blinds throughout. This oasis is tucked away from the busyroads, near the amenity center. (id:46317)
Property Details
| MLS® Number | X8126606 |
| Property Type | Single Family |
| Community Name | Blue Mountain Resort Area |
| Amenities Near By | Beach, Ski Area |
| Community Features | Community Centre, School Bus |
| Features | Wooded Area |
| Parking Space Total | 3 |
| Pool Type | Inground Pool |
Building
| Bathroom Total | 3 |
| Bedrooms Above Ground | 3 |
| Bedrooms Total | 3 |
| Basement Development | Partially Finished |
| Basement Type | Full (partially Finished) |
| Construction Style Attachment | Semi-detached |
| Cooling Type | Central Air Conditioning |
| Exterior Finish | Stone |
| Fireplace Present | Yes |
| Heating Fuel | Natural Gas |
| Heating Type | Forced Air |
| Stories Total | 2 |
| Type | House |
Parking
| Attached Garage |
Land
| Acreage | No |
| Land Amenities | Beach, Ski Area |
| Size Irregular | 36.54 X 102.7 Ft |
| Size Total Text | 36.54 X 102.7 Ft |
Rooms
| Level | Type | Length | Width | Dimensions |
|---|---|---|---|---|
| Second Level | Bathroom | Measurements not available | ||
| Second Level | Primary Bedroom | 3.81 m | 4.34 m | 3.81 m x 4.34 m |
| Second Level | Bedroom | 2.82 m | 3.35 m | 2.82 m x 3.35 m |
| Second Level | Bedroom 2 | 2.82 m | 4.11 m | 2.82 m x 4.11 m |
| Second Level | Laundry Room | 2.59 m | 2.13 m | 2.59 m x 2.13 m |
| Second Level | Bathroom | Measurements not available | ||
| Main Level | Bathroom | Measurements not available | ||
| Main Level | Dining Room | 3.12 m | 2.44 m | 3.12 m x 2.44 m |
| Main Level | Great Room | 5.72 m | 3.66 m | 5.72 m x 3.66 m |
| Main Level | Kitchen | 2.59 m | 3.51 m | 2.59 m x 3.51 m |
Utilities
| Sewer | Installed |
| Natural Gas | Installed |
| Electricity | Installed |
| Cable | Available |
Broker
(705) 445-5640
41b Hurontario Street
Collingwood, Ontario L9T 2L7
(705) 445-5640
(705) 445-7810
www.c21m.ca/
Interested?
Contact us for more information

