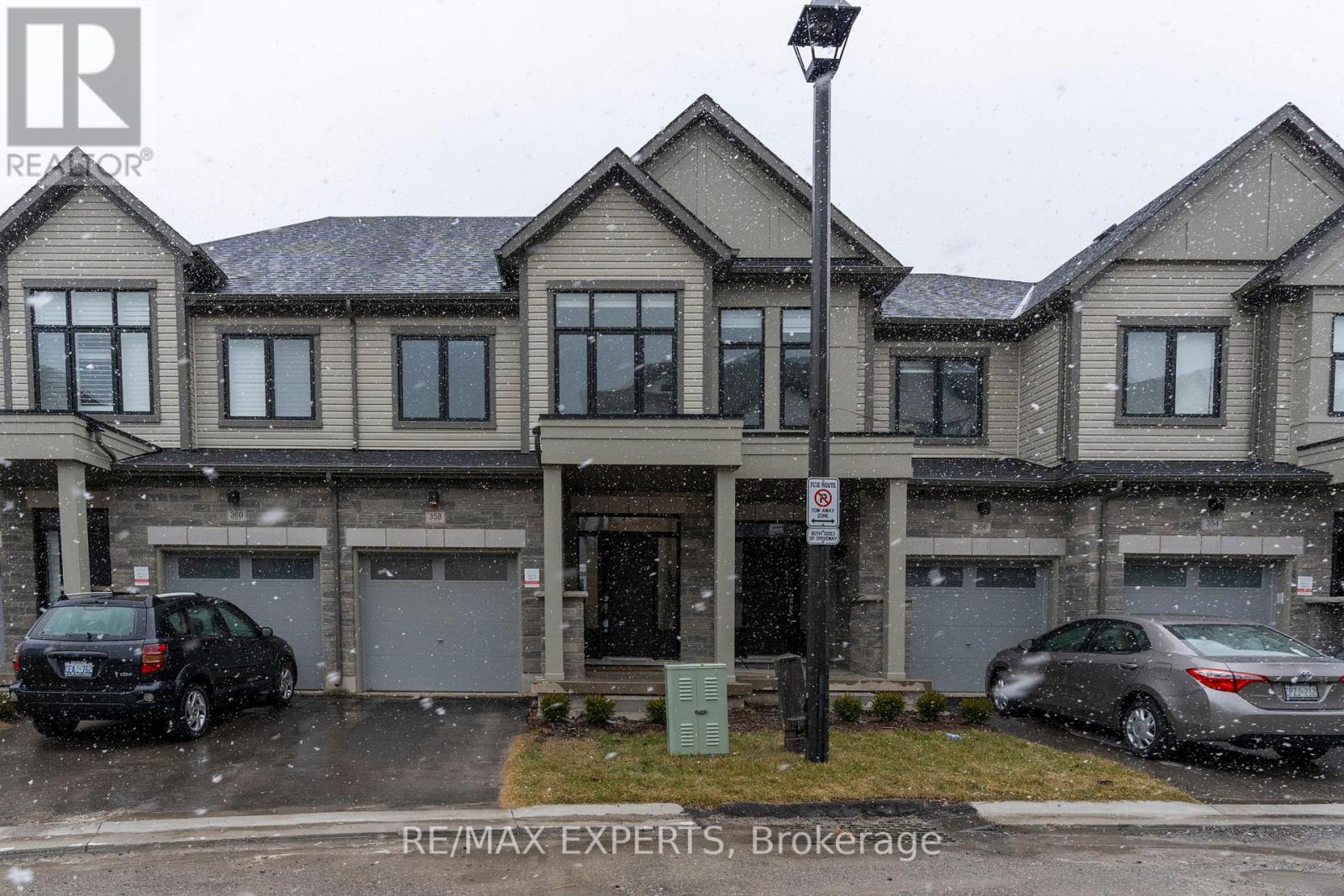358 Okanagan Path N Oshawa, Ontario L1H 0A7
$799,000Maintenance, Parcel of Tied Land
$147 Monthly
Maintenance, Parcel of Tied Land
$147 MonthlyStep into your dream home! This stunning, new built 2story townhouse epitomizes contemporary living at its best. Boasting 3 bdrms & 2.5 bthrms, this expansive and sophisticated home is bathed in natural light. The main floor showcases an open-concept layout with both a great room, ideal for hosting guests. The sleek kitchen enhances the home's allure, while 9ft smooth ceilings throughout the main level create a sense of spaciousness, this townhouse offers generous living space, complemented by premium laminate flooring for an added touch of elegance. Nestled in a highly convenient locale, essential amenities are just a stone's throw away. From parks and schools to major hwys and transit hubs like the Oshawa Go station, everything is within easy reach, You can now seize the opportunity to make this extraordinary property your own.**** EXTRAS **** Over $40K worth of upgrades, including a quartz kitchen countertop, glass bkplsh, intgtd stnls st apps, smooth ceilings, pot lights mn flr, frmls shower, custom made entertainment wall unit, and wide plank laminate flooring, zebra blinds. (id:46317)
Property Details
| MLS® Number | E8159912 |
| Property Type | Single Family |
| Community Name | Donevan |
| Amenities Near By | Hospital, Public Transit, Schools |
| Community Features | School Bus |
| Parking Space Total | 2 |
Building
| Bathroom Total | 3 |
| Bedrooms Above Ground | 3 |
| Bedrooms Total | 3 |
| Basement Development | Unfinished |
| Basement Type | N/a (unfinished) |
| Construction Style Attachment | Attached |
| Cooling Type | Central Air Conditioning |
| Exterior Finish | Aluminum Siding, Stone |
| Fireplace Present | Yes |
| Heating Fuel | Natural Gas |
| Heating Type | Forced Air |
| Stories Total | 2 |
| Type | Row / Townhouse |
Parking
| Attached Garage |
Land
| Acreage | No |
| Land Amenities | Hospital, Public Transit, Schools |
| Size Irregular | 18.57 X 100 Ft |
| Size Total Text | 18.57 X 100 Ft |
Rooms
| Level | Type | Length | Width | Dimensions |
|---|---|---|---|---|
| Second Level | Primary Bedroom | 3.5 m | 4.87 m | 3.5 m x 4.87 m |
| Second Level | Bedroom 2 | 2.71 m | 3.9 m | 2.71 m x 3.9 m |
| Second Level | Bedroom 3 | 2.71 m | 3.84 m | 2.71 m x 3.84 m |
| Second Level | Bathroom | Measurements not available | ||
| Second Level | Bathroom | Measurements not available | ||
| Main Level | Dining Room | 3.1 m | 3.35 m | 3.1 m x 3.35 m |
| Main Level | Kitchen | 2.38 m | 3.99 m | 2.38 m x 3.99 m |
| Main Level | Great Room | 4.39 m | 5.15 m | 4.39 m x 5.15 m |
| Main Level | Bathroom | Measurements not available |
https://www.realtor.ca/real-estate/26648463/358-okanagan-path-n-oshawa-donevan

3582 Major Mackenzie Dr W#204
Vaughan, Ontario L4H 3T6
(905) 499-8800
deals@remaxwestexperts.com/
Interested?
Contact us for more information








































