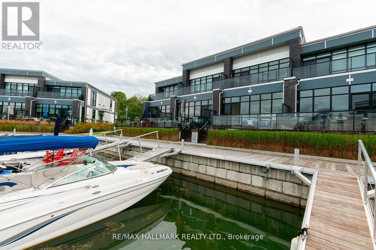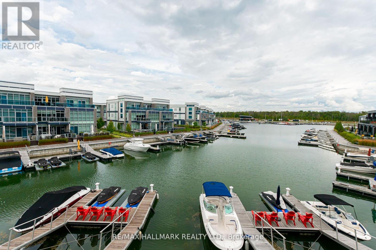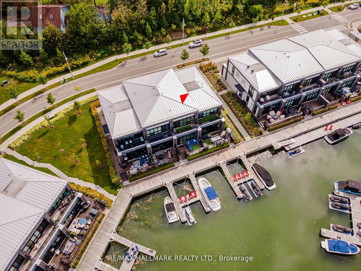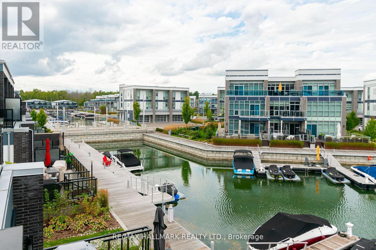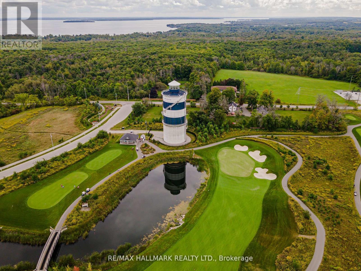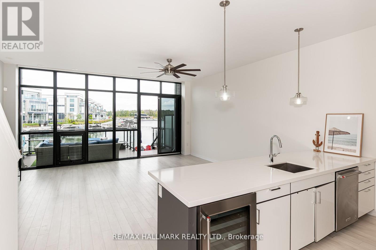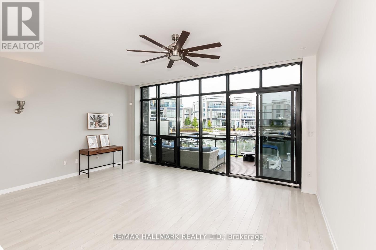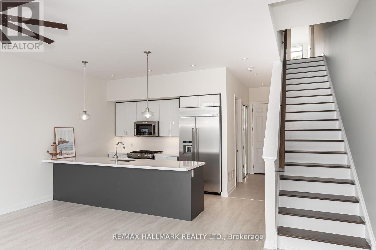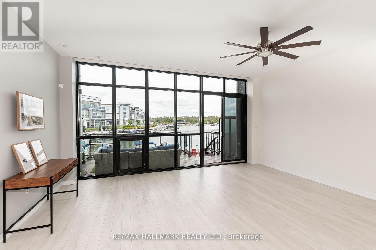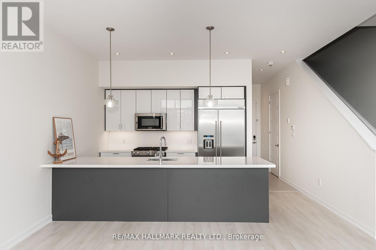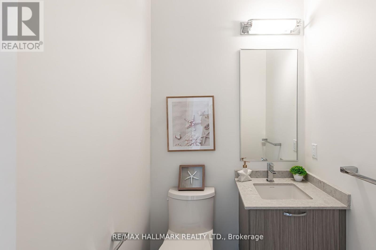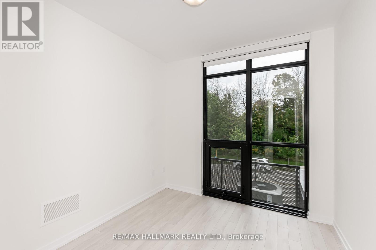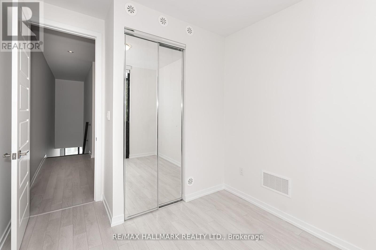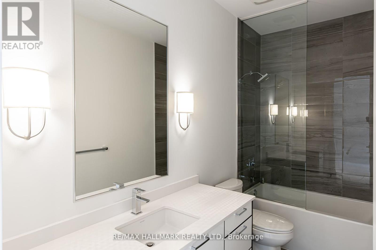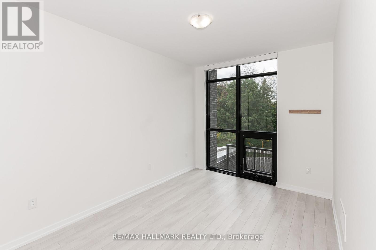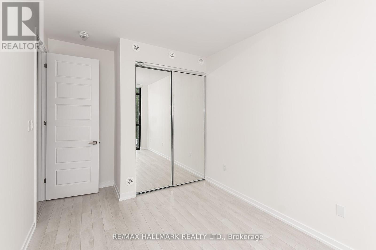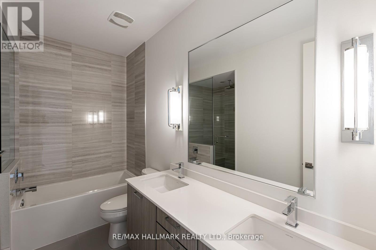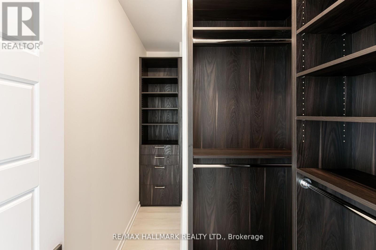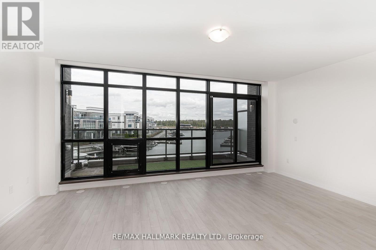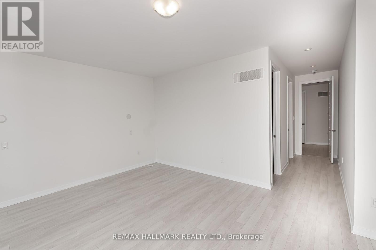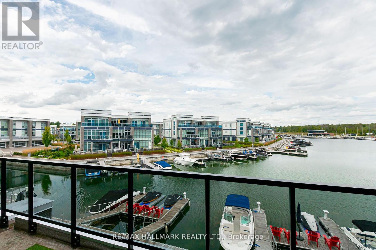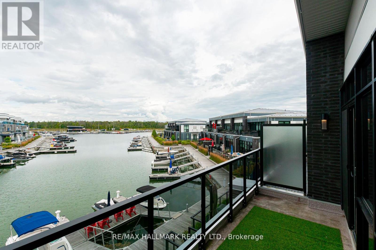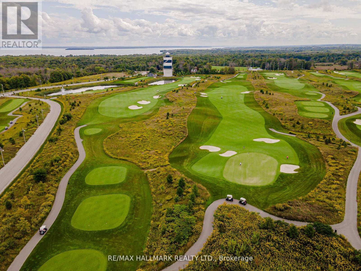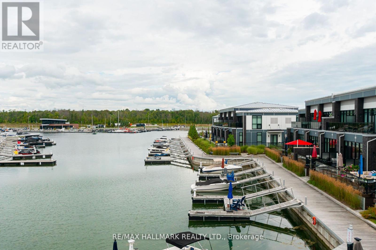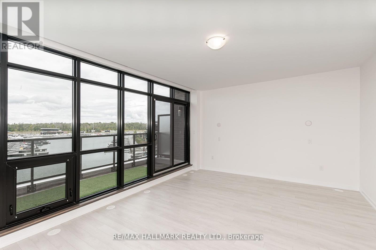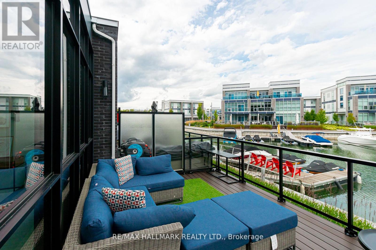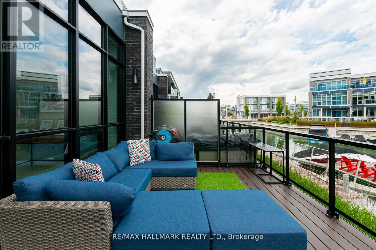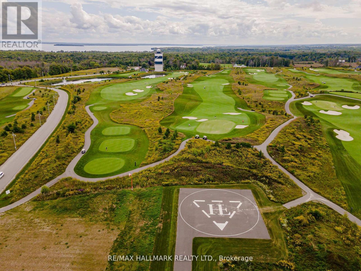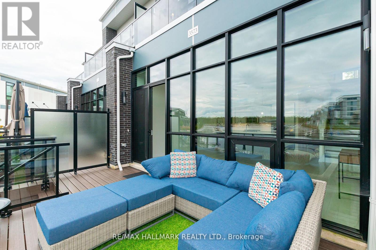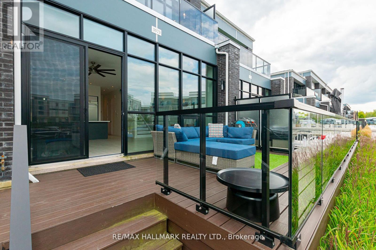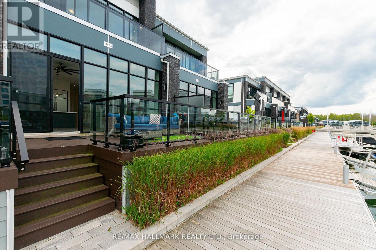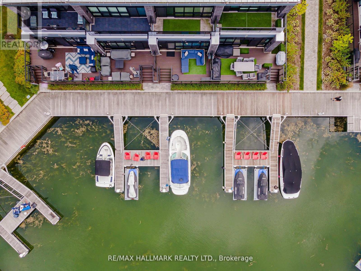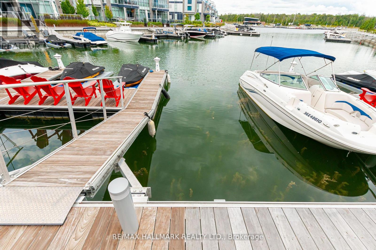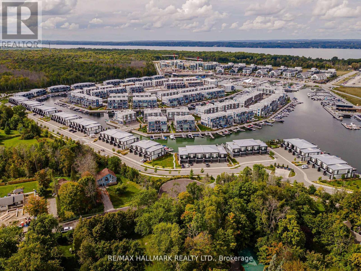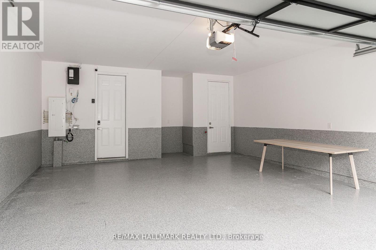3573 Riva Ave Innisfil, Ontario L9S 0L5
$1,829,000
Enjoy unobstructed marina views from the comfort of your living room and primary bedroom! Imagine waking up to the serene beauty of the marina every day. This is waterfront living at it's finest, don't miss out on this 3 Bedroom 3 bedroom Marina TownHome. High Gloss upgraded kitchen cabinets with Kitchen Aid appliances - gas range, built-in wine fridge. All closets have custom built-in shelving to fit. Extra Large Double Car Garage, epoxy flooring, professionally finished by Garage Living, including your own 30 Foot Private Boat Slip with power pedestal. Experience the ultimate in waterfront living and have your boat out right at your back door. Large Decks off the first and second levels with unobstructed view of the marina. Lake Club Fee $233.00, Monthly Condo Fee $273.00, Annual Fee $2,318.00. Prefered Rates for homeowners and the Championship Golf Course The Nest.**** EXTRAS **** Vendor Take Back Option - 1 YEAR at 3.9% on approval. Gas Stove, All S/S Appl, All Light Fixtures, All Electric Blinds On All Windows, Built-In Wine Fridge (id:46317)
Property Details
| MLS® Number | N8132700 |
| Property Type | Single Family |
| Community Name | Rural Innisfil |
| Parking Space Total | 4 |
Building
| Bathroom Total | 3 |
| Bedrooms Above Ground | 3 |
| Bedrooms Total | 3 |
| Construction Style Attachment | Attached |
| Cooling Type | Central Air Conditioning |
| Exterior Finish | Aluminum Siding |
| Heating Fuel | Natural Gas |
| Heating Type | Forced Air |
| Stories Total | 2 |
| Type | Row / Townhouse |
Parking
| Attached Garage |
Land
| Acreage | No |
| Size Irregular | 20.01 X 76.91 Ft |
| Size Total Text | 20.01 X 76.91 Ft |
Rooms
| Level | Type | Length | Width | Dimensions |
|---|---|---|---|---|
| Second Level | Primary Bedroom | Measurements not available | ||
| Second Level | Bedroom 2 | Measurements not available | ||
| Second Level | Bedroom 3 | Measurements not available | ||
| Second Level | Bathroom | Measurements not available | ||
| Second Level | Foyer | Measurements not available | ||
| Main Level | Living Room | Measurements not available | ||
| Main Level | Kitchen | Measurements not available | ||
| Main Level | Dining Room | Measurements not available | ||
| Main Level | Bathroom | Measurements not available | ||
| Main Level | Laundry Room | Measurements not available | ||
| Main Level | Foyer | Measurements not available |
Utilities
| Sewer | Installed |
| Natural Gas | Available |
| Electricity | Available |
| Cable | Available |
https://www.realtor.ca/real-estate/26607808/3573-riva-ave-innisfil-rural-innisfil
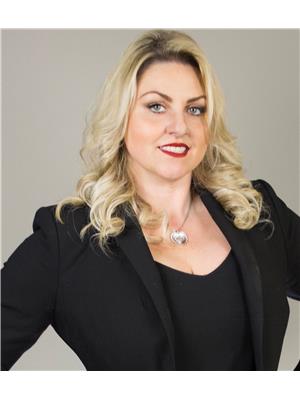
Salesperson
(416) 712-7754
https://tammysaddler.com
https://www.facebook.com/TammySaddlerOfficial/
https://twitter.com/TammySaddler
https://www.linkedin.com/in/tammy-saddler-01700a61/

685 Sheppard Ave E #401
Toronto, Ontario M2K 1B6
(416) 494-7653
(416) 494-0016
Interested?
Contact us for more information

