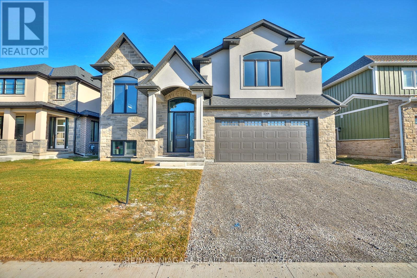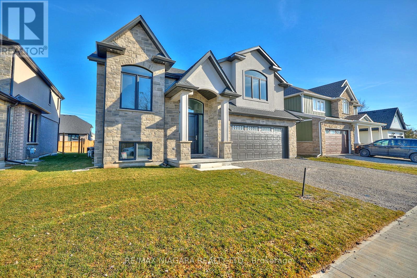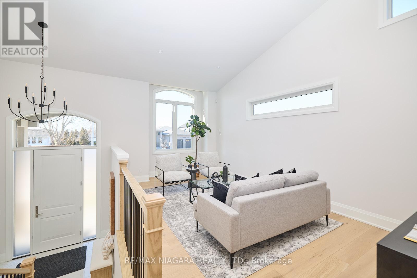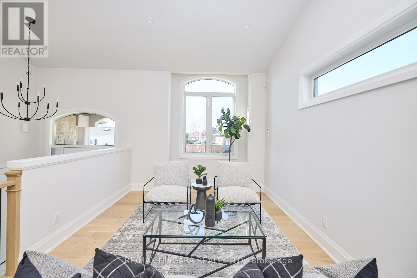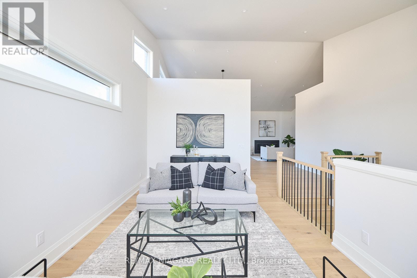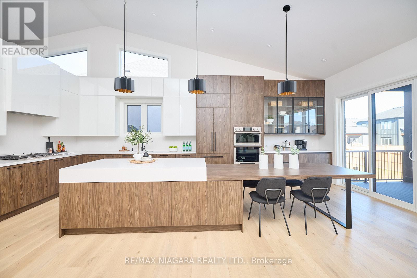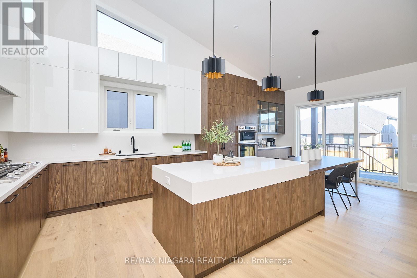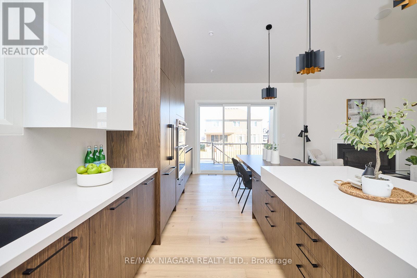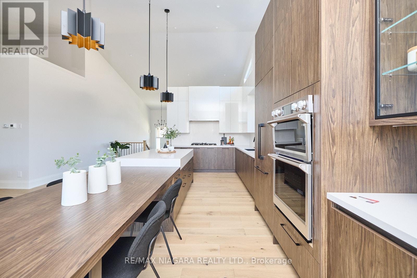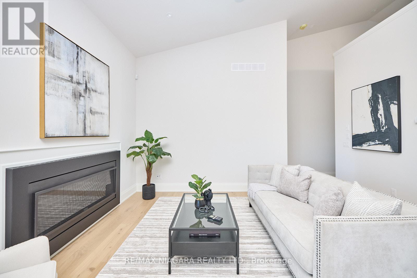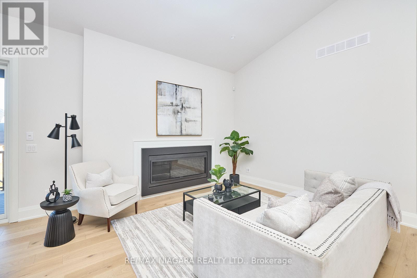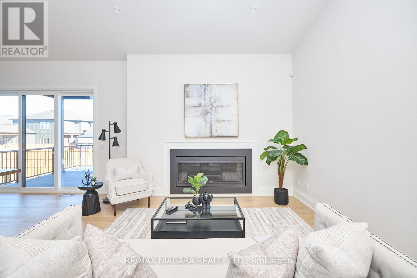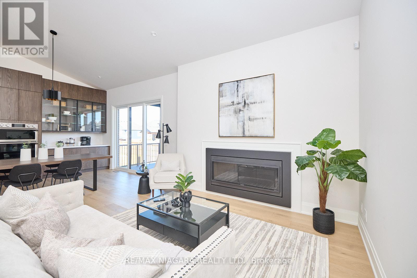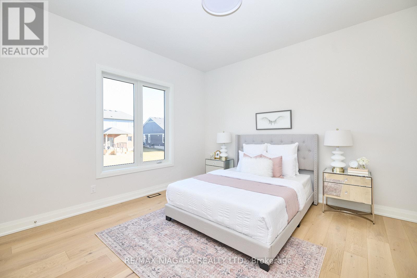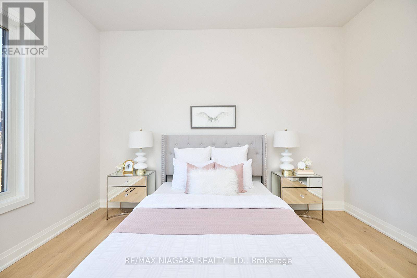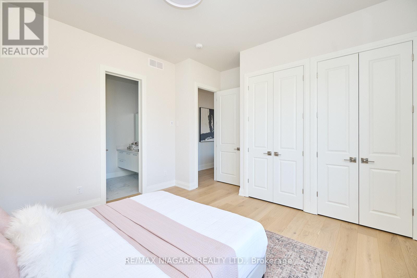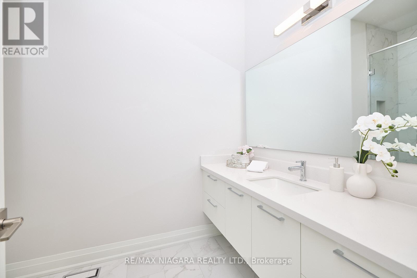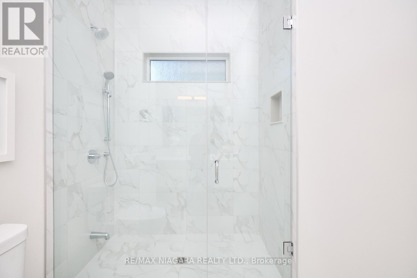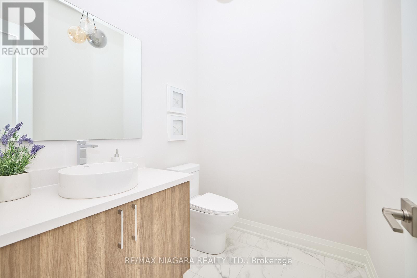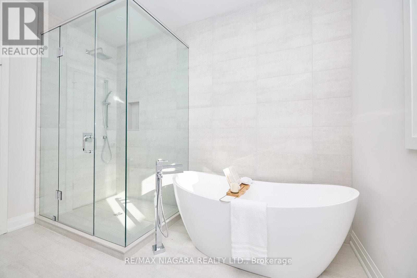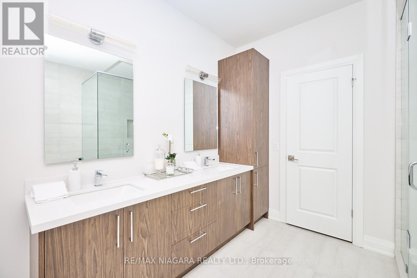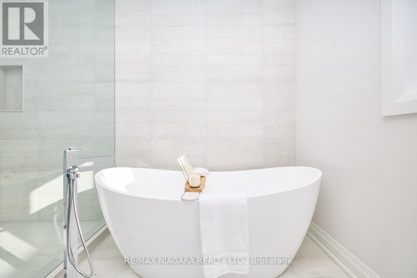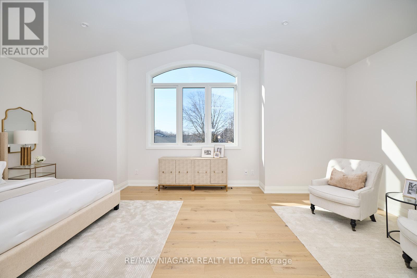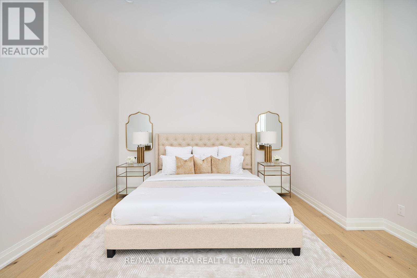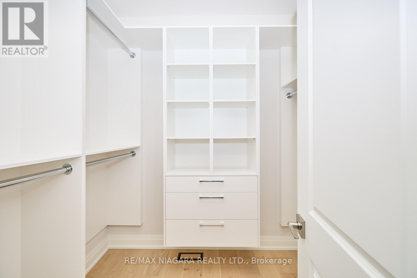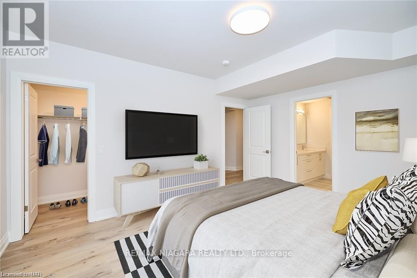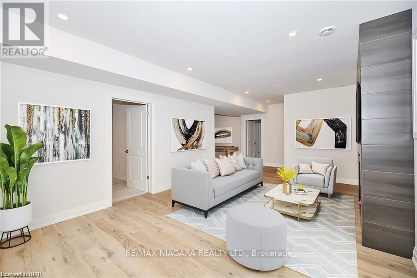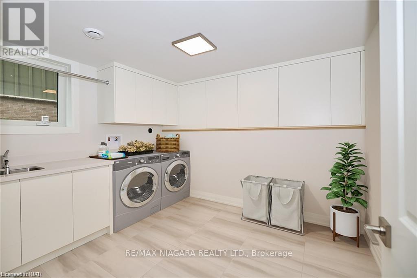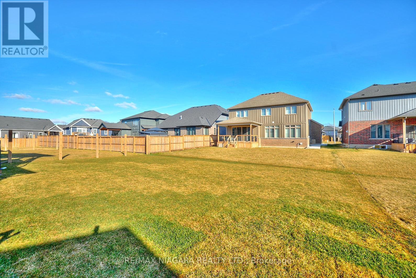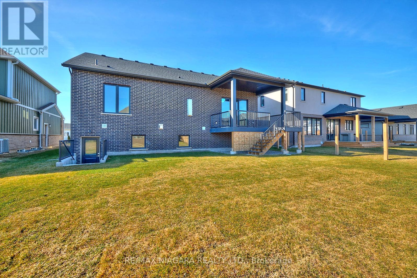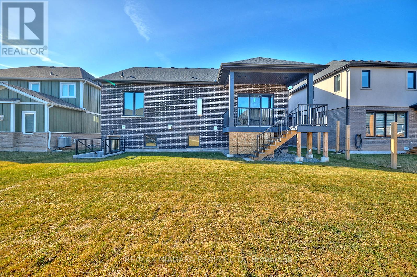3568 Edinburgh Rd Fort Erie, Ontario L0S 1S0
$1,299,900
Crafted by award-winning builder, DRT Custom Homes, this 4-bed, 3.5-bath raised bungalow captivates with the grandeur of 14' ceilings. Open concept floor plan on the main level features exquisite hardwood flooring while cathedral ceilings grace the kitchen, living room & family room. Impressive kitchen with custom upgraded cabinetry, quartz countertops & built-in appliances including a french door custom panel built-in fridge/freezer, microwave combination wall oven, gas cooktop & hood insert. Custom panel dishwasher blends seamlessly & a sliding door beckons you to a 15'x10' covered Trex deck. Family room features an awe-inspiring 57"" Brigantia gas fireplace. Primary Bedroom is a private sanctuary with ensuite & custom walk-in closet. Spa-like ensuite boasts a freestanding tub, stunning glass shower with custom tiles & elegant double vanity. The finished lower level houses 2 additional bedrooms & a Jack & Jill bath with double vanity. 36"" fireplace & exterior door in the Rec room.**** EXTRAS **** State-of-the-art Sonos audio system, stone & stucco on front elevation & brick on sides & rear elevation, oak stairs with wrought iron spindles, 18'x8' Richards-Wilcox Landmark steel insulated sectional overhead door & double car garage. (id:46317)
Open House
This property has open houses!
1:00 pm
Ends at:3:00 pm
Property Details
| MLS® Number | X7302752 |
| Property Type | Single Family |
| Parking Space Total | 6 |
Building
| Bathroom Total | 4 |
| Bedrooms Above Ground | 4 |
| Bedrooms Total | 4 |
| Architectural Style | Raised Bungalow |
| Basement Development | Finished |
| Basement Type | Full (finished) |
| Construction Style Attachment | Detached |
| Cooling Type | Central Air Conditioning |
| Exterior Finish | Brick, Stone |
| Fireplace Present | Yes |
| Heating Fuel | Natural Gas |
| Heating Type | Forced Air |
| Stories Total | 1 |
| Type | House |
Parking
| Attached Garage |
Land
| Acreage | No |
| Size Irregular | 55.14 X 120.42 Ft |
| Size Total Text | 55.14 X 120.42 Ft |
Rooms
| Level | Type | Length | Width | Dimensions |
|---|---|---|---|---|
| Lower Level | Bedroom 3 | 4.6 m | 3.96 m | 4.6 m x 3.96 m |
| Lower Level | Bedroom 4 | 4.44 m | 3.28 m | 4.44 m x 3.28 m |
| Lower Level | Recreational, Games Room | 4.09 m | 7.04 m | 4.09 m x 7.04 m |
| Main Level | Foyer | 2.97 m | 2.26 m | 2.97 m x 2.26 m |
| Main Level | Living Room | 6.2 m | 3.35 m | 6.2 m x 3.35 m |
| Main Level | Kitchen | 2.44 m | 3.91 m | 2.44 m x 3.91 m |
| Main Level | Dining Room | 3.38 m | 2.72 m | 3.38 m x 2.72 m |
| Main Level | Family Room | Measurements not available | ||
| Main Level | Primary Bedroom | 3.96 m | 6.88 m | 3.96 m x 6.88 m |
| Main Level | Bedroom 2 | 4.72 m | 4.17 m | 4.72 m x 4.17 m |
| Main Level | Bathroom | Measurements not available | ||
| Main Level | Bathroom | Measurements not available |
https://www.realtor.ca/real-estate/26285699/3568-edinburgh-rd-fort-erie

Broker
(905) 324-8001
261 Martindale Rd Unit 12a
St. Catharines, Ontario L2W 1A2
(905) 687-9600
(905) 687-9494
HTTP://www.remaxniagara.ca
Interested?
Contact us for more information

