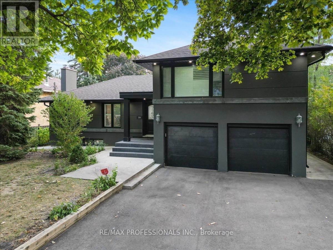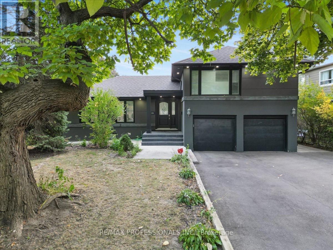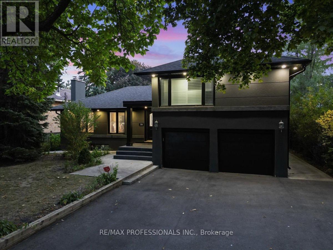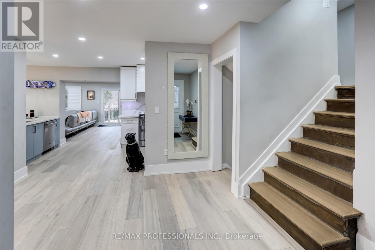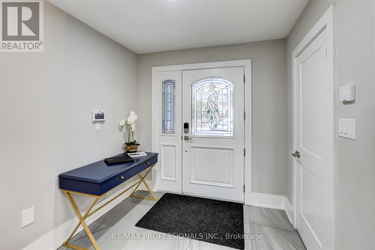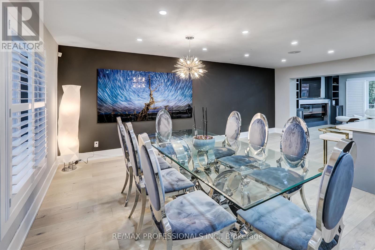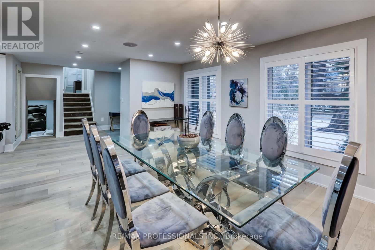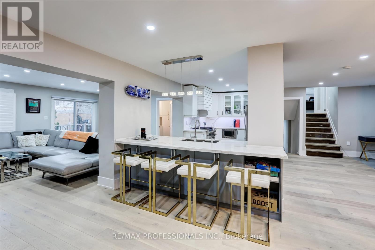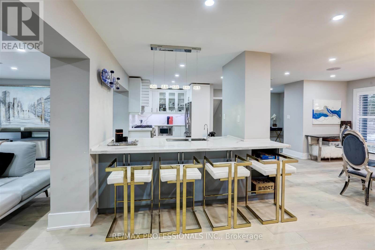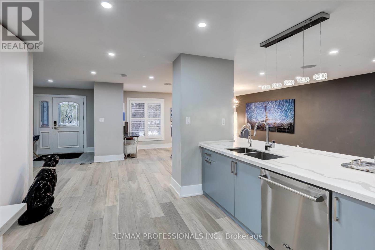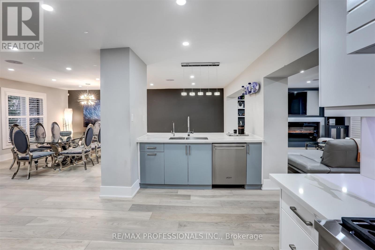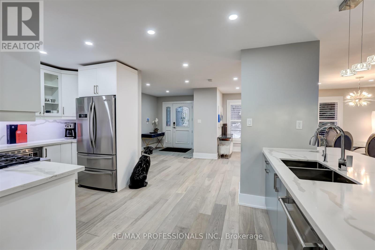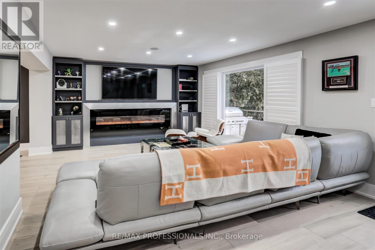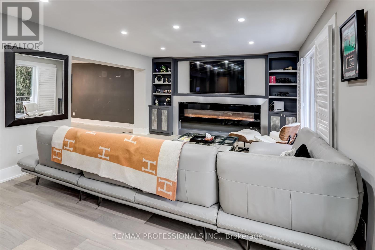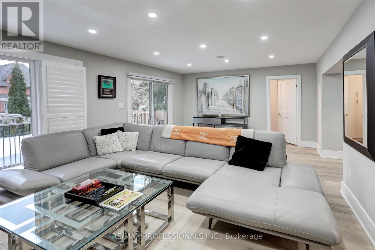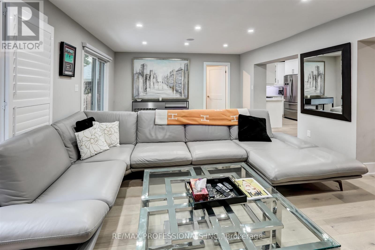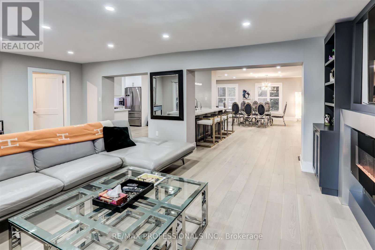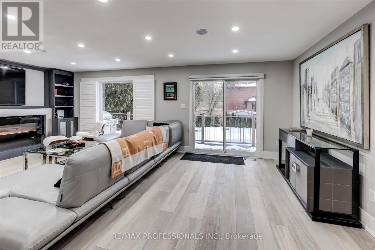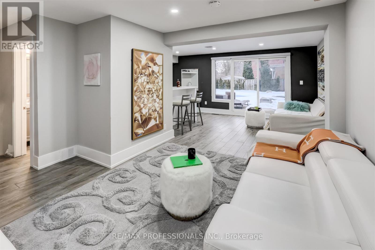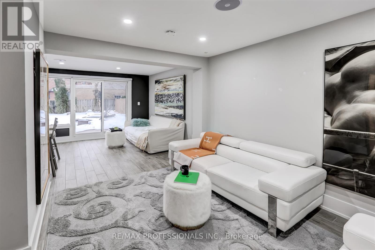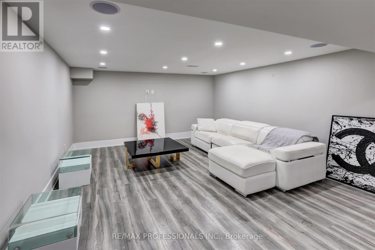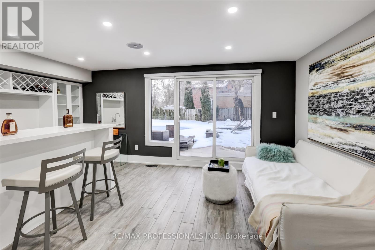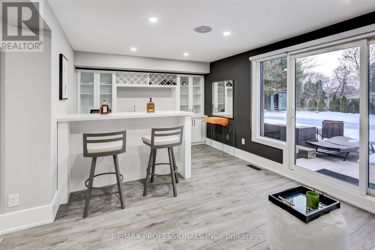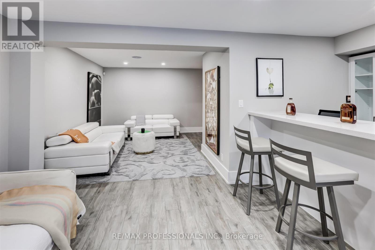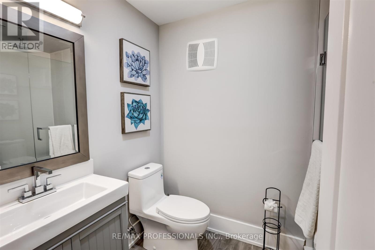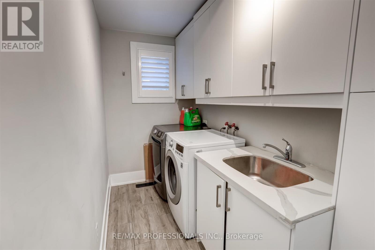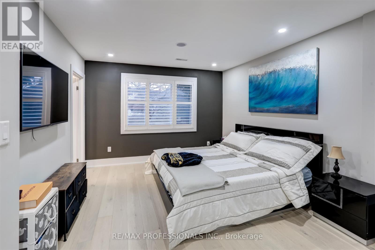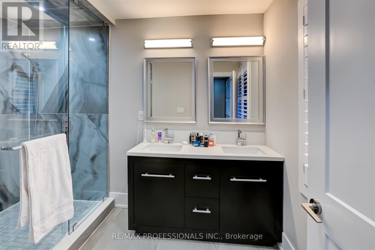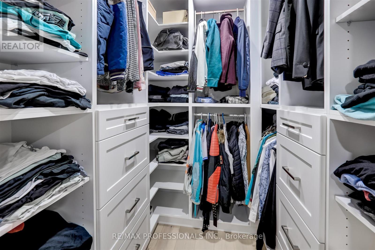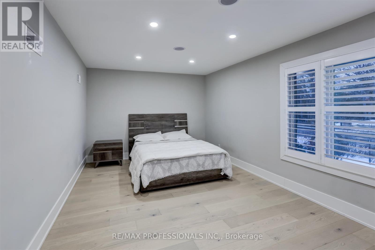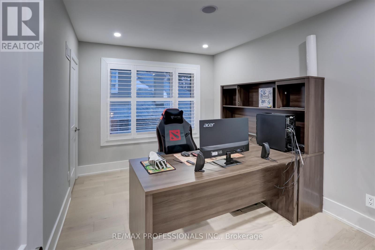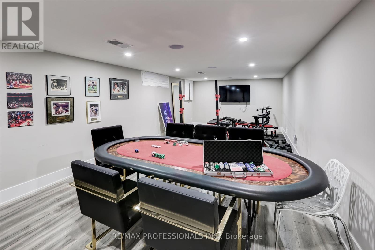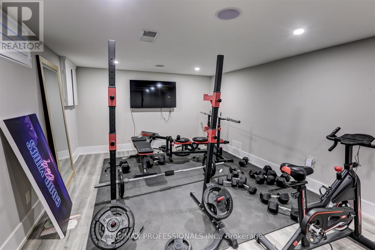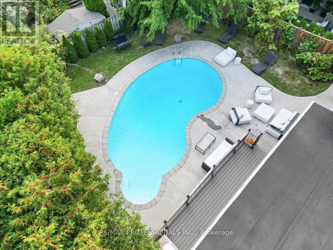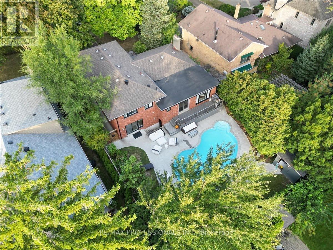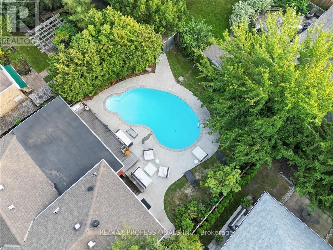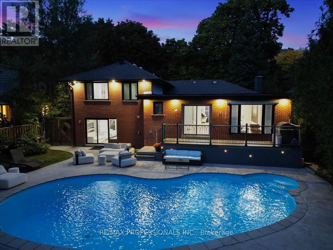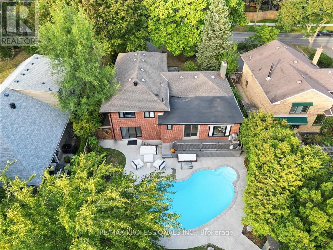356 The Kingsway Toronto, Ontario M9A 3V4
$2,799,000
Located on one of the city's most prestigious and sought-after streets sits 356 The Kingsway - a luxurious, move-in ready home that is an entertainer's paradise. The open-concept main level is flooded with natural light from all angles through its oversized windows overlooking the backyard with mature trees and inground pool. The chef's kitchen is made for entertaining featuring quartz countertops, high end appliances and room for four to eat at the oversized island or take a seat in the large dining area. The family room features built-in cabinetry, a modern linear fireplace and walks out to a composite deck overlooking the pool. The primary suite features a six piece ensuite bath and walk-in closet. The cozy lower level features additional living space, a full bathroom, tons of storage and rough-in kitchen plus wiring for theatre room. Fourth bedroom is currently a rec space but can be easily converted back to a bedroom to create a basement suite.**** EXTRAS **** With multiple walk-outs from the home to the backyard, this is the perfect home for summertime entertaining.security system, smart thermostat, hardwood floors throughout, shutters and custom window coverings throughout (id:46317)
Property Details
| MLS® Number | W8135056 |
| Property Type | Single Family |
| Community Name | Edenbridge-Humber Valley |
| Amenities Near By | Park, Public Transit, Schools |
| Community Features | School Bus |
| Features | Wooded Area |
| Parking Space Total | 6 |
| Pool Type | Inground Pool |
Building
| Bathroom Total | 4 |
| Bedrooms Above Ground | 3 |
| Bedrooms Below Ground | 1 |
| Bedrooms Total | 4 |
| Basement Development | Finished |
| Basement Features | Walk Out |
| Basement Type | N/a (finished) |
| Construction Style Attachment | Detached |
| Construction Style Split Level | Sidesplit |
| Cooling Type | Central Air Conditioning |
| Exterior Finish | Stone, Stucco |
| Fireplace Present | Yes |
| Heating Fuel | Natural Gas |
| Heating Type | Forced Air |
| Type | House |
Parking
| Garage |
Land
| Acreage | No |
| Land Amenities | Park, Public Transit, Schools |
| Size Irregular | 66 X 129.75 Ft |
| Size Total Text | 66 X 129.75 Ft |
Rooms
| Level | Type | Length | Width | Dimensions |
|---|---|---|---|---|
| Lower Level | Recreational, Games Room | 8.15 m | 3.66 m | 8.15 m x 3.66 m |
| Lower Level | Living Room | 5.68 m | 4.13 m | 5.68 m x 4.13 m |
| Main Level | Kitchen | 2.75 m | 4.8 m | 2.75 m x 4.8 m |
| Main Level | Dining Room | 3.65 m | 5.14 m | 3.65 m x 5.14 m |
| Main Level | Family Room | 5.01 m | 6.7 m | 5.01 m x 6.7 m |
| Upper Level | Primary Bedroom | 3.9 m | 5.42 m | 3.9 m x 5.42 m |
| Upper Level | Bedroom 2 | 2.83 m | 3.55 m | 2.83 m x 3.55 m |
| Upper Level | Bedroom 3 | 5.7 m | 3.33 m | 5.7 m x 3.33 m |
| In Between | Living Room | 7.3 m | 6.17 m | 7.3 m x 6.17 m |
https://www.realtor.ca/real-estate/26612038/356-the-kingsway-toronto-edenbridge-humber-valley

4242 Dundas St W Unit 9
Toronto, Ontario M8X 1Y6
(416) 236-1241
(416) 231-0563
Interested?
Contact us for more information

