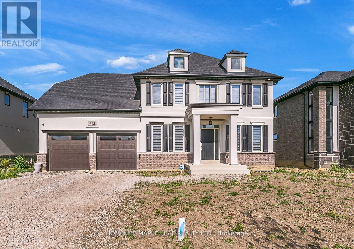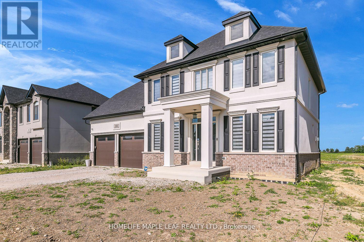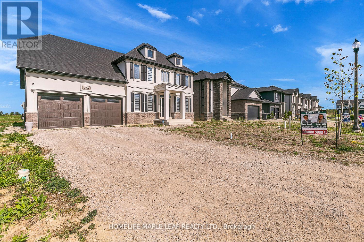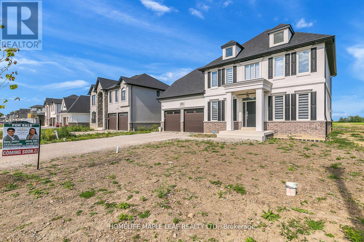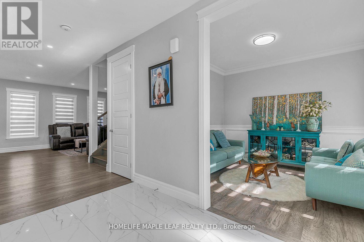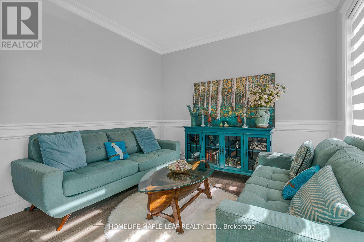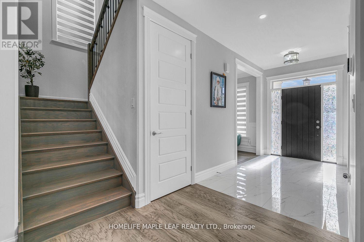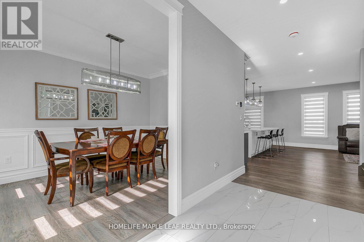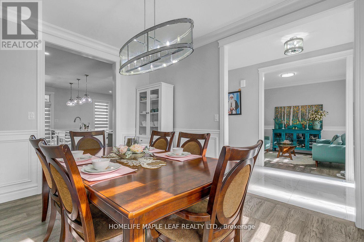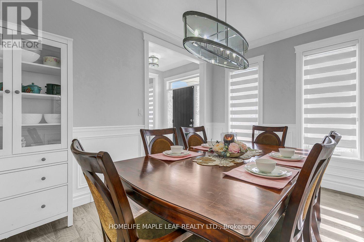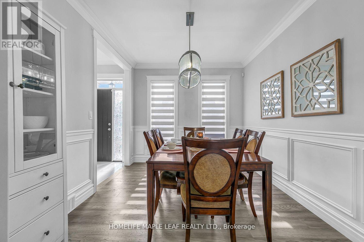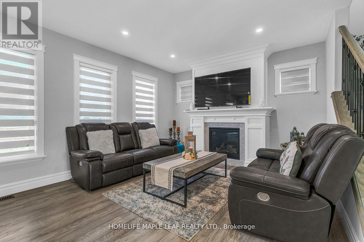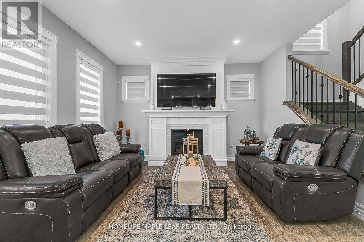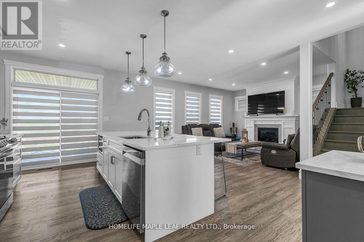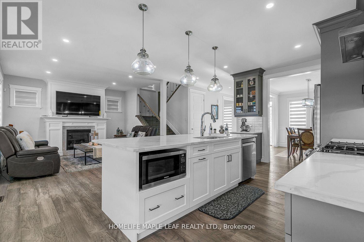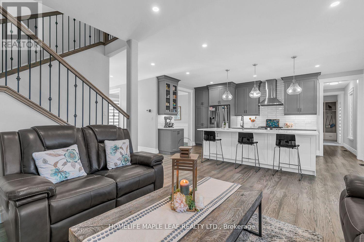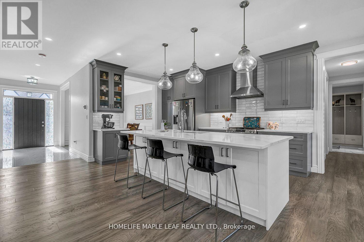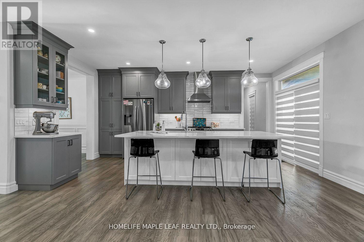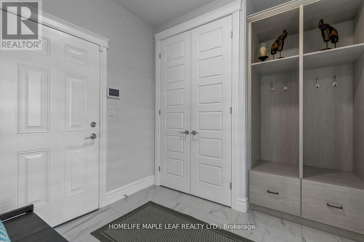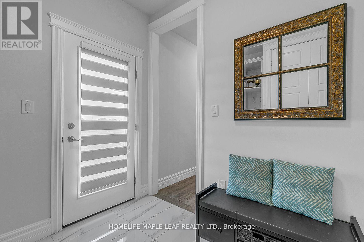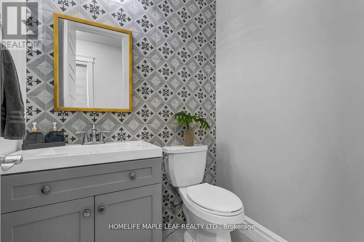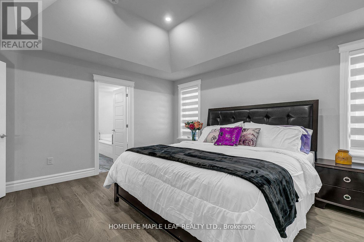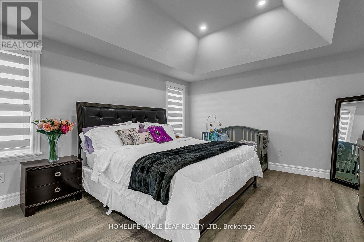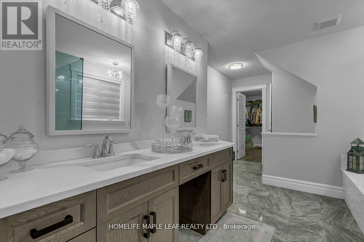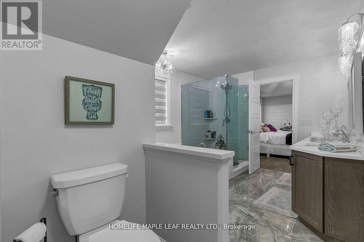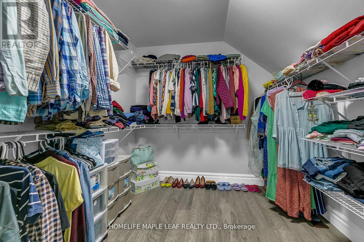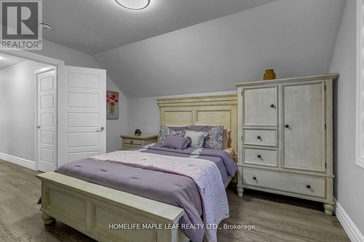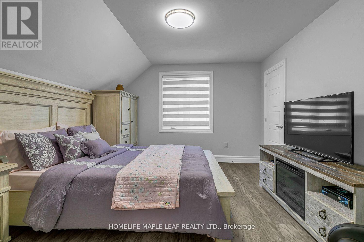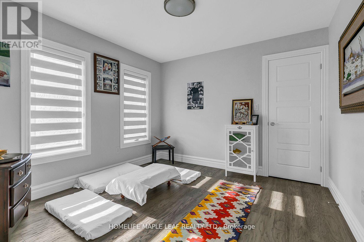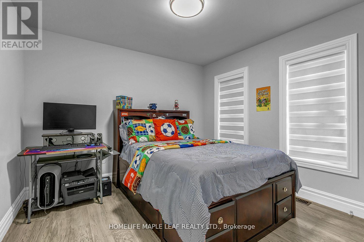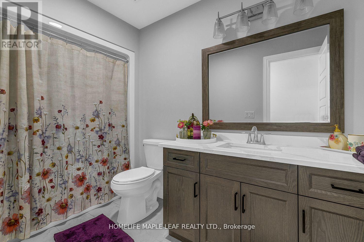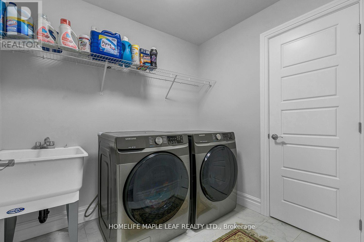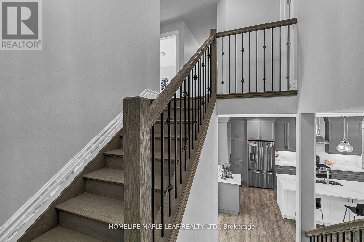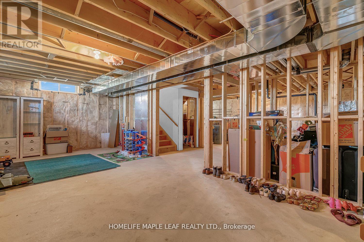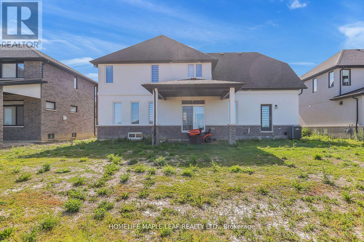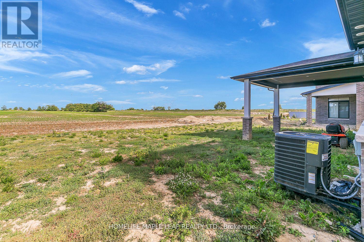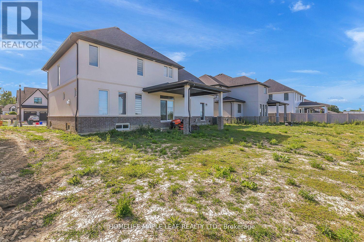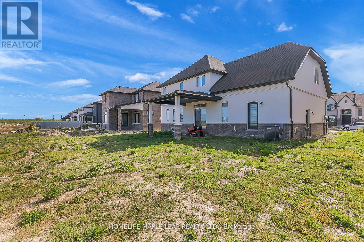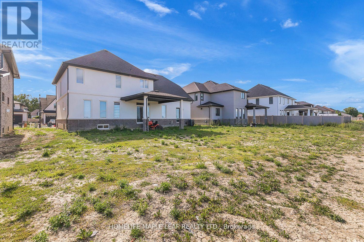355 Christine Ave W Lakeshore, Ontario N0R 1A0
$940,000
Welcome 355 Christine Ave, 2 Years Old Luxurious 2-Storey Home By Lakeland Homes Where Living Meets Entertainment! Minutes Away From Lakeview Park & Marina. This beautiful Home Features 4 Bedrooms And 2.5 baths. Main Level Featuring Large Upgraded Kitchen W/Island & W/I Pantry And Great Room W/Fireplace, Formal Living & Formal Dining Room. Covered Back Porch, Second Level Offers A Primary Bedroom With A Huge Walk-In Closet Along With Separate Closet For Storage And Elegant Upgraded 5Pc Ensuite Includes Jacuzzi, Three Good Sized Bedrooms With W/I Closets, 4 Pc bathroom, Wooden Flooring Throughout The House, No carpet. Wainscoting Main Level. Smooth Ceiling The Entire House. Basement Has A Lot Of Potential & Waiting For Your Imagination To Be Laid Out. Must Visit To See A Gem With Lots Of Upgrades. (id:46317)
Property Details
| MLS® Number | X7362518 |
| Property Type | Single Family |
| Amenities Near By | Marina, Park, Place Of Worship, Schools |
| Parking Space Total | 6 |
Building
| Bathroom Total | 3 |
| Bedrooms Above Ground | 4 |
| Bedrooms Total | 4 |
| Basement Type | Full |
| Construction Style Attachment | Detached |
| Cooling Type | Central Air Conditioning |
| Exterior Finish | Brick, Stucco |
| Fireplace Present | Yes |
| Heating Fuel | Natural Gas |
| Heating Type | Forced Air |
| Stories Total | 2 |
| Type | House |
Parking
| Garage |
Land
| Acreage | No |
| Land Amenities | Marina, Park, Place Of Worship, Schools |
| Size Irregular | 60.22 X 114.45 Ft |
| Size Total Text | 60.22 X 114.45 Ft |
Rooms
| Level | Type | Length | Width | Dimensions |
|---|---|---|---|---|
| Second Level | Primary Bedroom | 4.57 m | 3.96 m | 4.57 m x 3.96 m |
| Second Level | Bedroom 2 | 3.05 m | 3.05 m | 3.05 m x 3.05 m |
| Second Level | Bedroom 3 | 3.05 m | 3.05 m | 3.05 m x 3.05 m |
| Second Level | Bedroom 4 | 3.96 m | 3.35 m | 3.96 m x 3.35 m |
| Main Level | Kitchen | 3.05 m | 5.49 m | 3.05 m x 5.49 m |
| Main Level | Living Room | 3.05 m | 3.05 m | 3.05 m x 3.05 m |
| Main Level | Great Room | 5.18 m | 3.96 m | 5.18 m x 3.96 m |
| Main Level | Dining Room | 3.05 m | 3.96 m | 3.05 m x 3.96 m |
| Main Level | Mud Room | 2.74 m | 2.44 m | 2.74 m x 2.44 m |
https://www.realtor.ca/real-estate/26365298/355-christine-ave-w-lakeshore
Salesperson
(905) 456-9090

80 Eastern Avenue #3
Brampton, Ontario L6W 1X9
(905) 456-9090
(905) 456-9091
www.hlmapleleaf.com
Interested?
Contact us for more information

