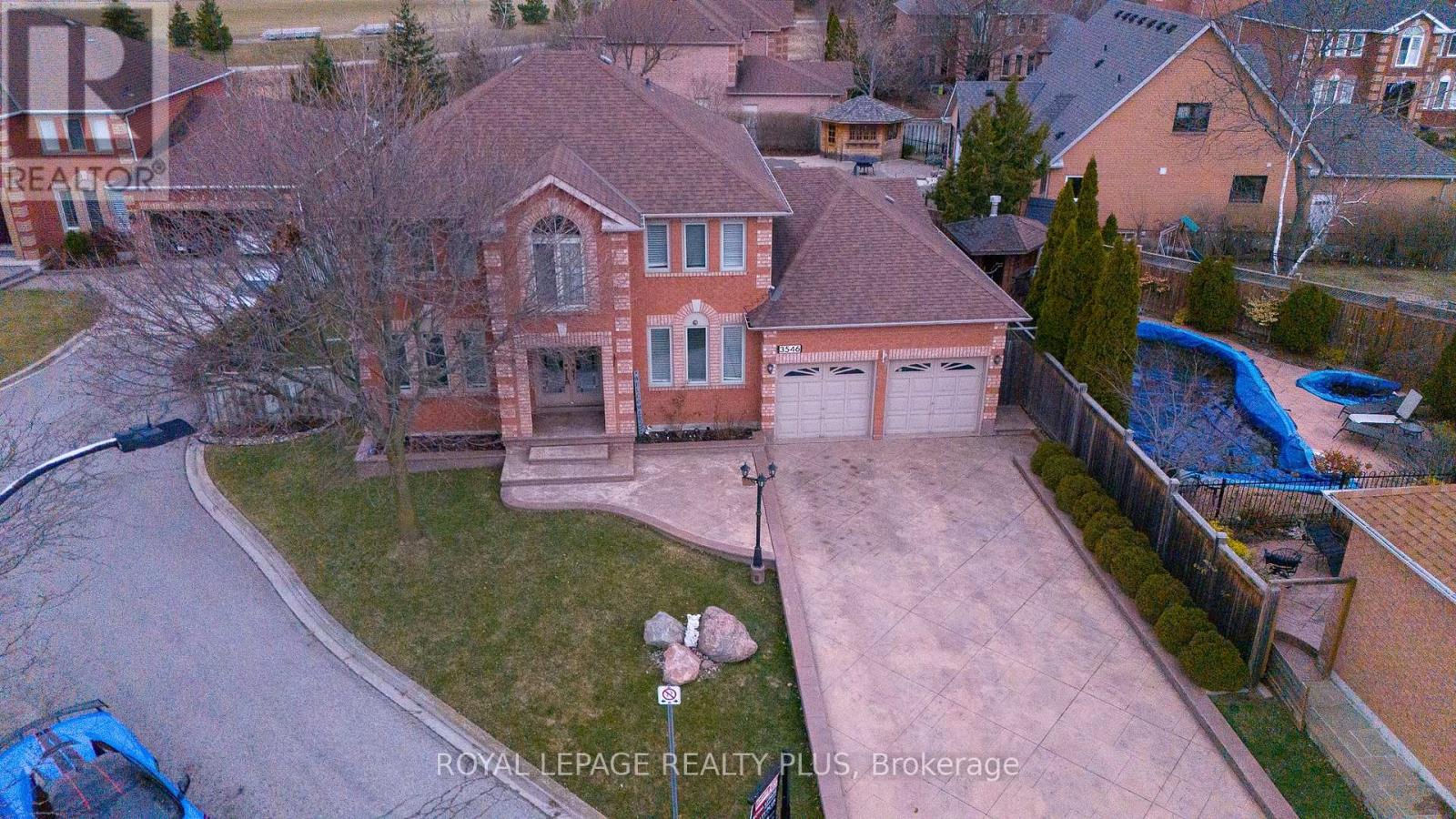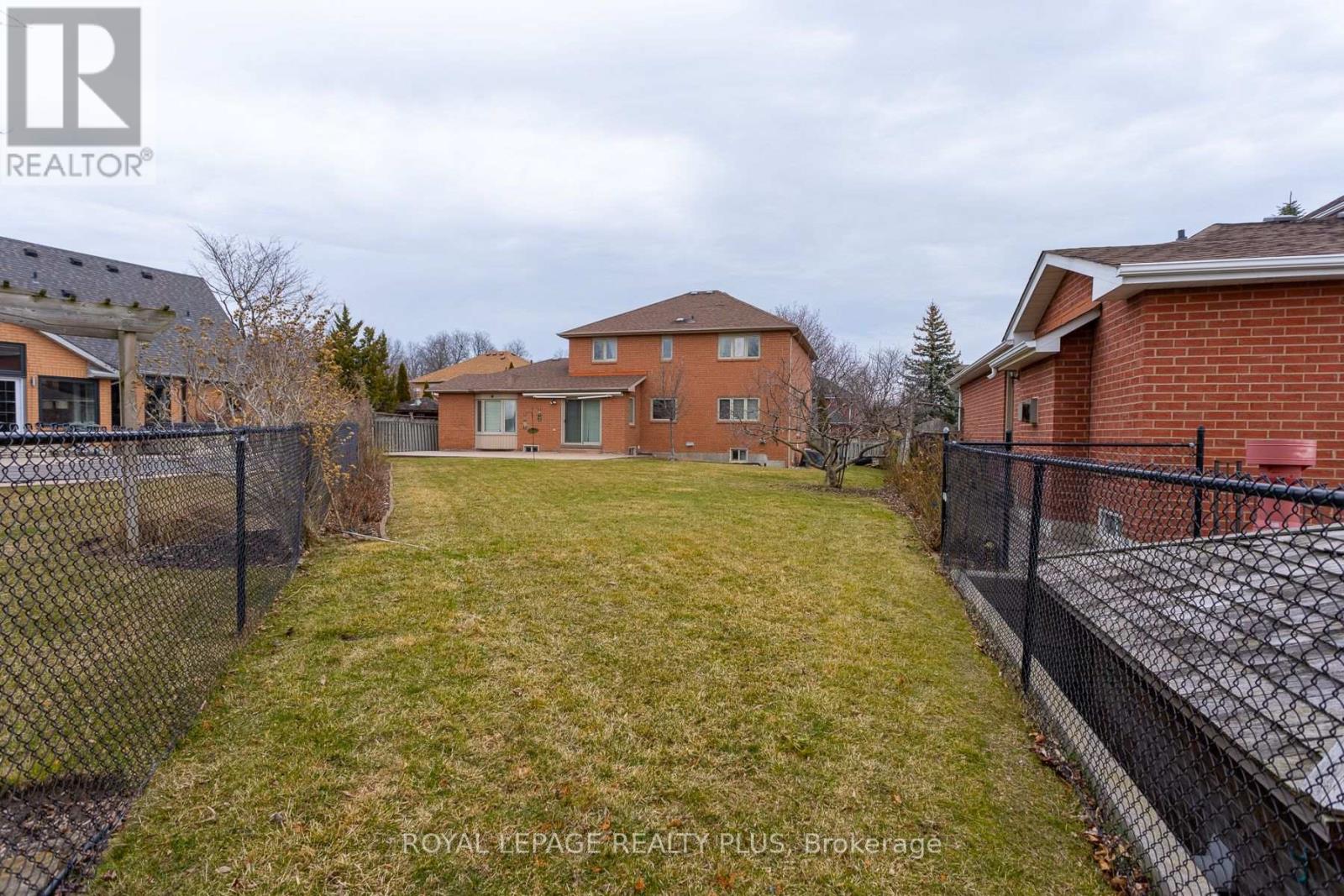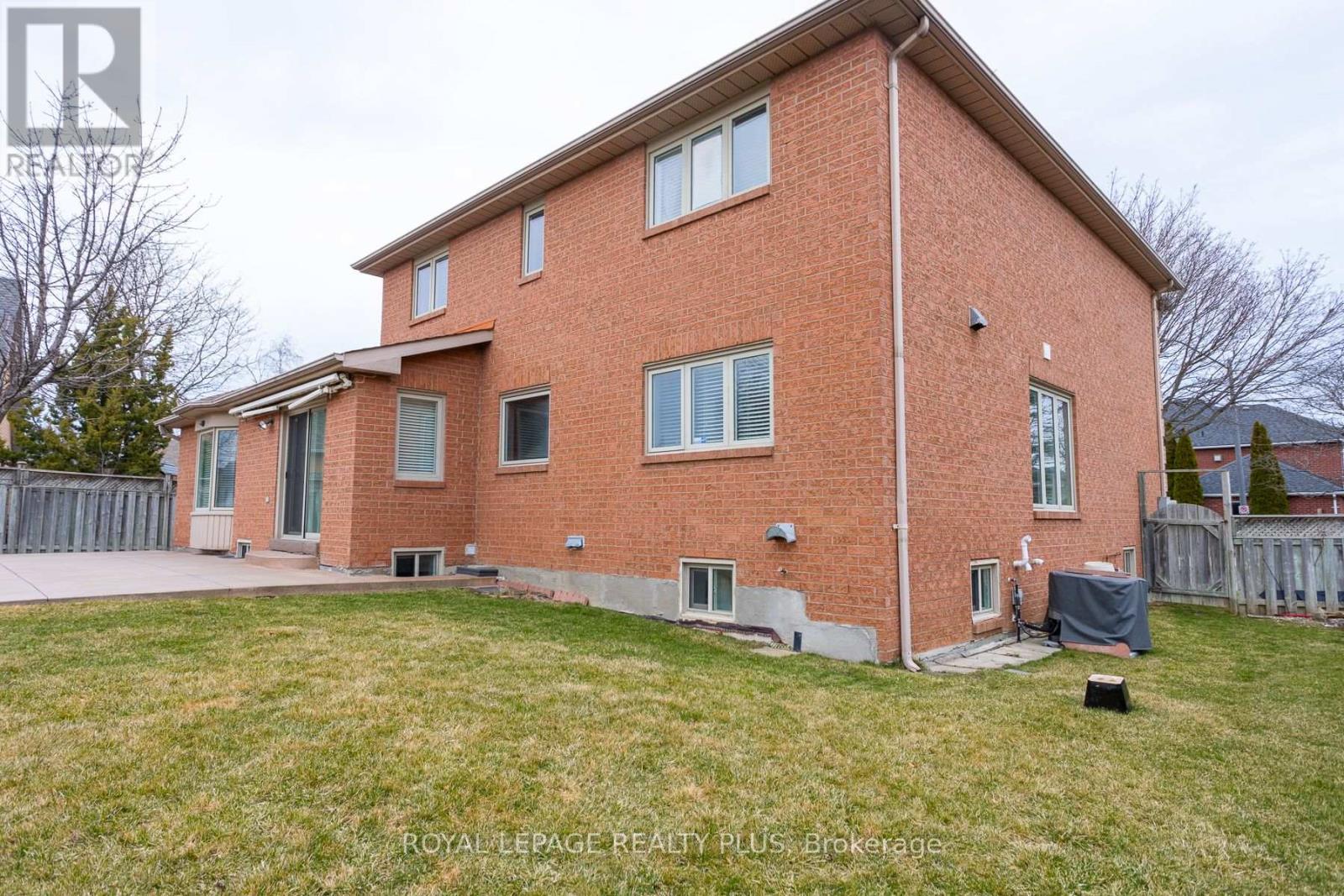3546 Trelawny Circ Mississauga, Ontario L5N 6N8
$1,967,500
Welcome Home To Sophistication in Luxury in Trelawny Estates! This Exquisite One of a kind Home is Located On A Highly Coveted Cul-De-Sac and is Surrounded By Mature Trees . The Main Floor Features A CHEF Inspired Kitchen, A Main Floor Den, Large Living/Dining Room, Family Room, ,& One Bedroom. The Kitchen Walks Out To A Large Private Yard Backing Onto Greenspace! A Completely Private Yard with West Facing Views. The Resplendent Nature of the Gardens adds to the Curb Appeal. This Home is a Must See!**** EXTRAS **** All Existing Appliances, All Window Coverings/Blinds, All Light Fixtures, CAC, CVAC + Equipment, 2 GDO, Inground Sprinkler System, Wet Bar, Pool Table. (id:46317)
Property Details
| MLS® Number | W8119674 |
| Property Type | Single Family |
| Community Name | Lisgar |
| Amenities Near By | Park, Public Transit, Schools |
| Community Features | Community Centre, School Bus |
| Parking Space Total | 8 |
| View Type | View |
Building
| Bathroom Total | 4 |
| Bedrooms Above Ground | 5 |
| Bedrooms Below Ground | 1 |
| Bedrooms Total | 6 |
| Basement Development | Finished |
| Basement Features | Separate Entrance |
| Basement Type | N/a (finished) |
| Construction Style Attachment | Detached |
| Cooling Type | Central Air Conditioning |
| Exterior Finish | Brick |
| Fireplace Present | Yes |
| Heating Fuel | Natural Gas |
| Heating Type | Forced Air |
| Stories Total | 2 |
| Type | House |
Parking
| Attached Garage |
Land
| Acreage | No |
| Land Amenities | Park, Public Transit, Schools |
| Size Irregular | 100.07 X 118.39 Ft ; 120.10 X 107.37 X 129.90 X 100.21 |
| Size Total Text | 100.07 X 118.39 Ft ; 120.10 X 107.37 X 129.90 X 100.21 |
Rooms
| Level | Type | Length | Width | Dimensions |
|---|---|---|---|---|
| Second Level | Primary Bedroom | 4.91 m | 3.99 m | 4.91 m x 3.99 m |
| Second Level | Bedroom 2 | 4.45 m | 3.04 m | 4.45 m x 3.04 m |
| Second Level | Bedroom 3 | 4.3 m | 3.04 m | 4.3 m x 3.04 m |
| Second Level | Bedroom 4 | 4.11 m | 2.84 m | 4.11 m x 2.84 m |
| Lower Level | Bedroom 5 | 3.56 m | 3.04 m | 3.56 m x 3.04 m |
| Main Level | Living Room | 7.92 m | 3.38 m | 7.92 m x 3.38 m |
| Main Level | Dining Room | 7.92 m | 3.38 m | 7.92 m x 3.38 m |
| Main Level | Kitchen | 5.76 m | 3.99 m | 5.76 m x 3.99 m |
| Main Level | Eating Area | 2.77 m | 1.92 m | 2.77 m x 1.92 m |
| Main Level | Family Room | 5.6 m | 4.54 m | 5.6 m x 4.54 m |
| Main Level | Den | 3.38 m | 2.43 m | 3.38 m x 2.43 m |
| Main Level | Bedroom | 3.99 m | 2.77 m | 3.99 m x 2.77 m |
https://www.realtor.ca/real-estate/26589889/3546-trelawny-circ-mississauga-lisgar

2575 Dundas Street W #7
Mississauga, Ontario L5K 2M6
(905) 828-6550
(905) 828-1511
Interested?
Contact us for more information










































