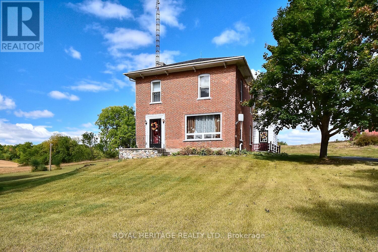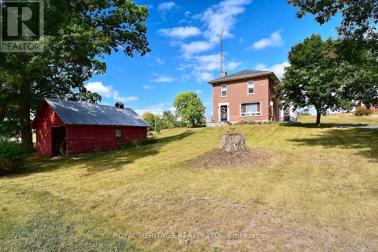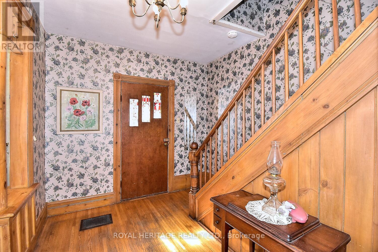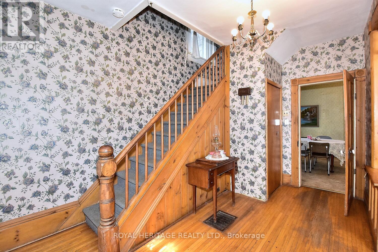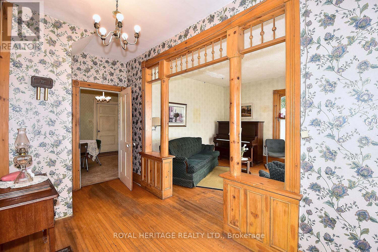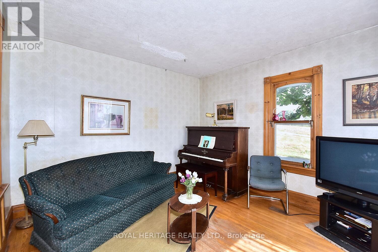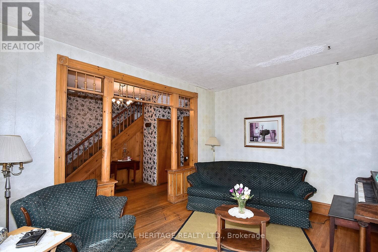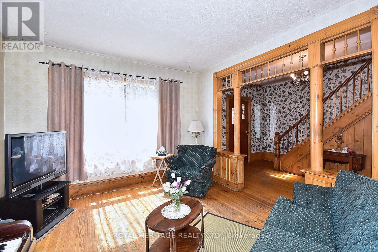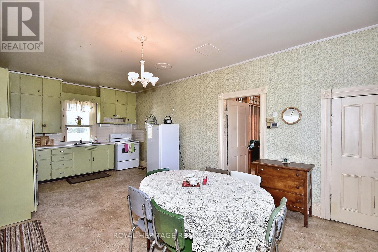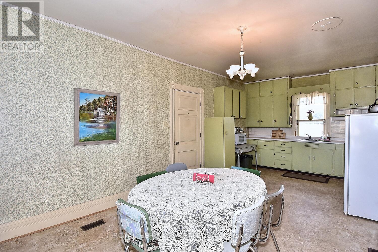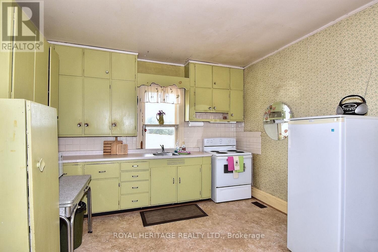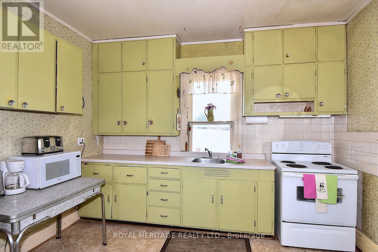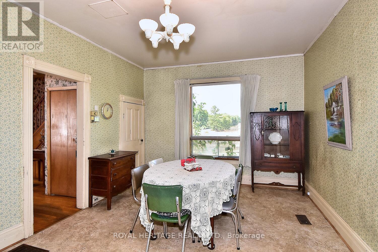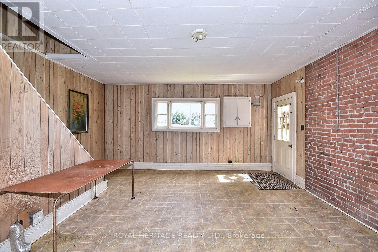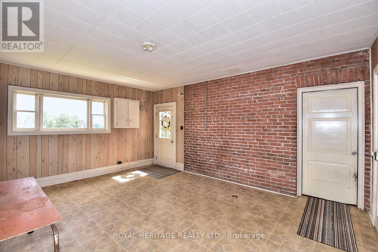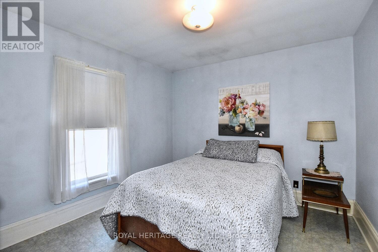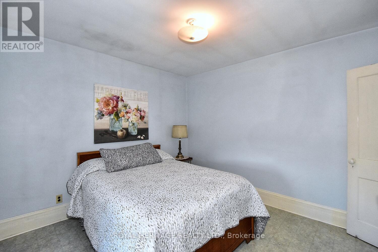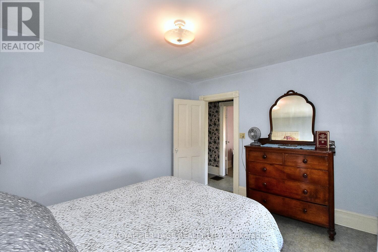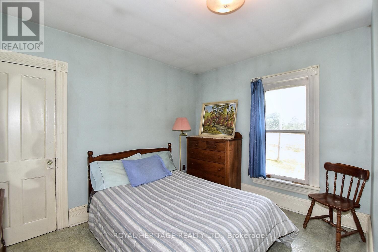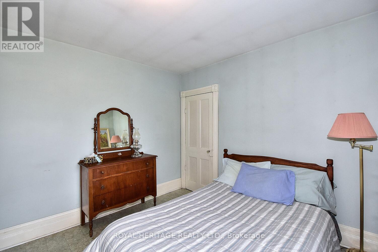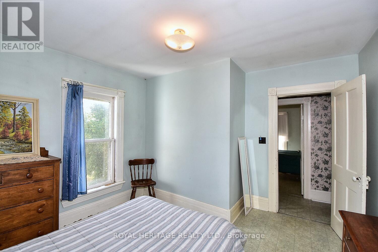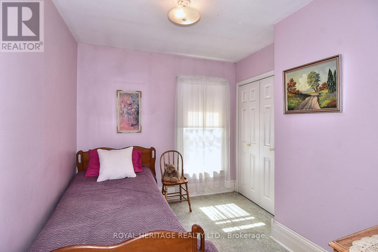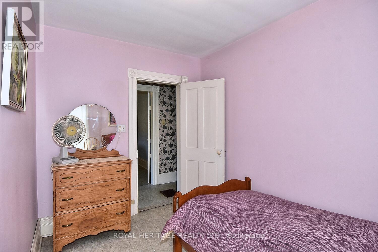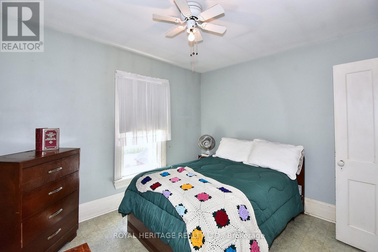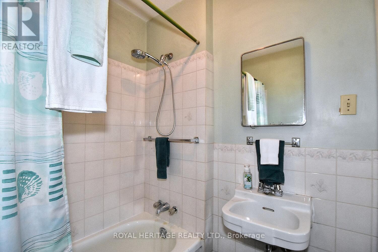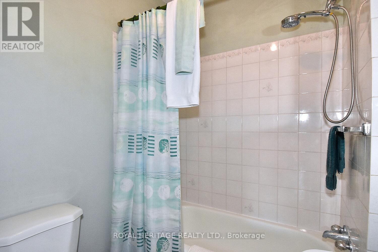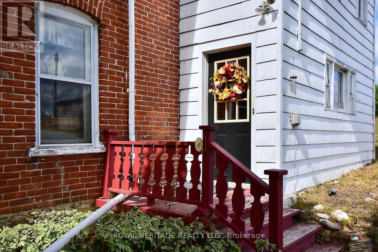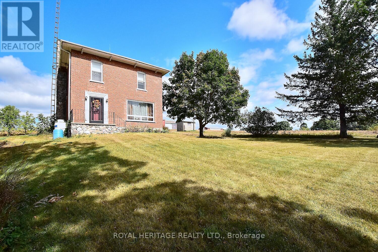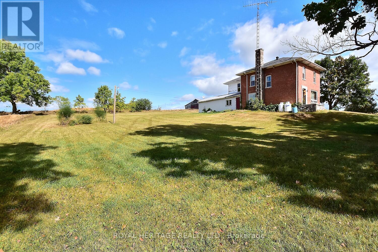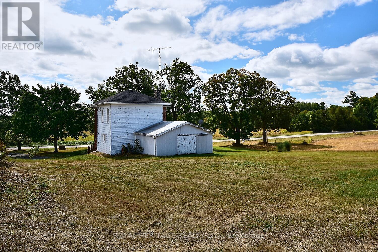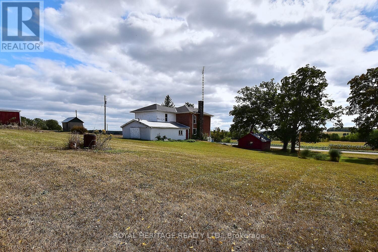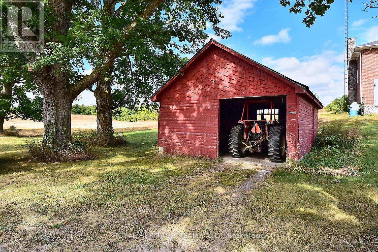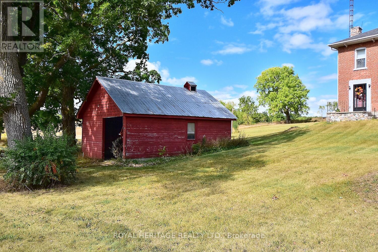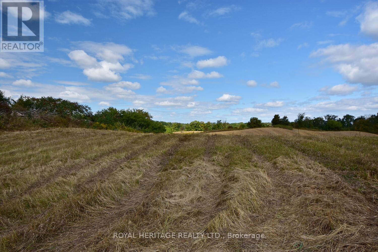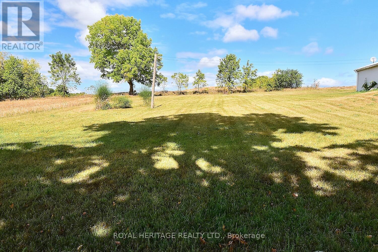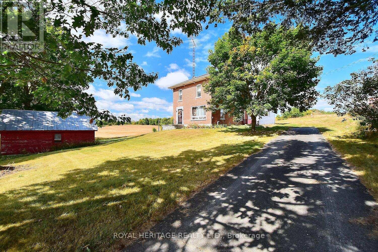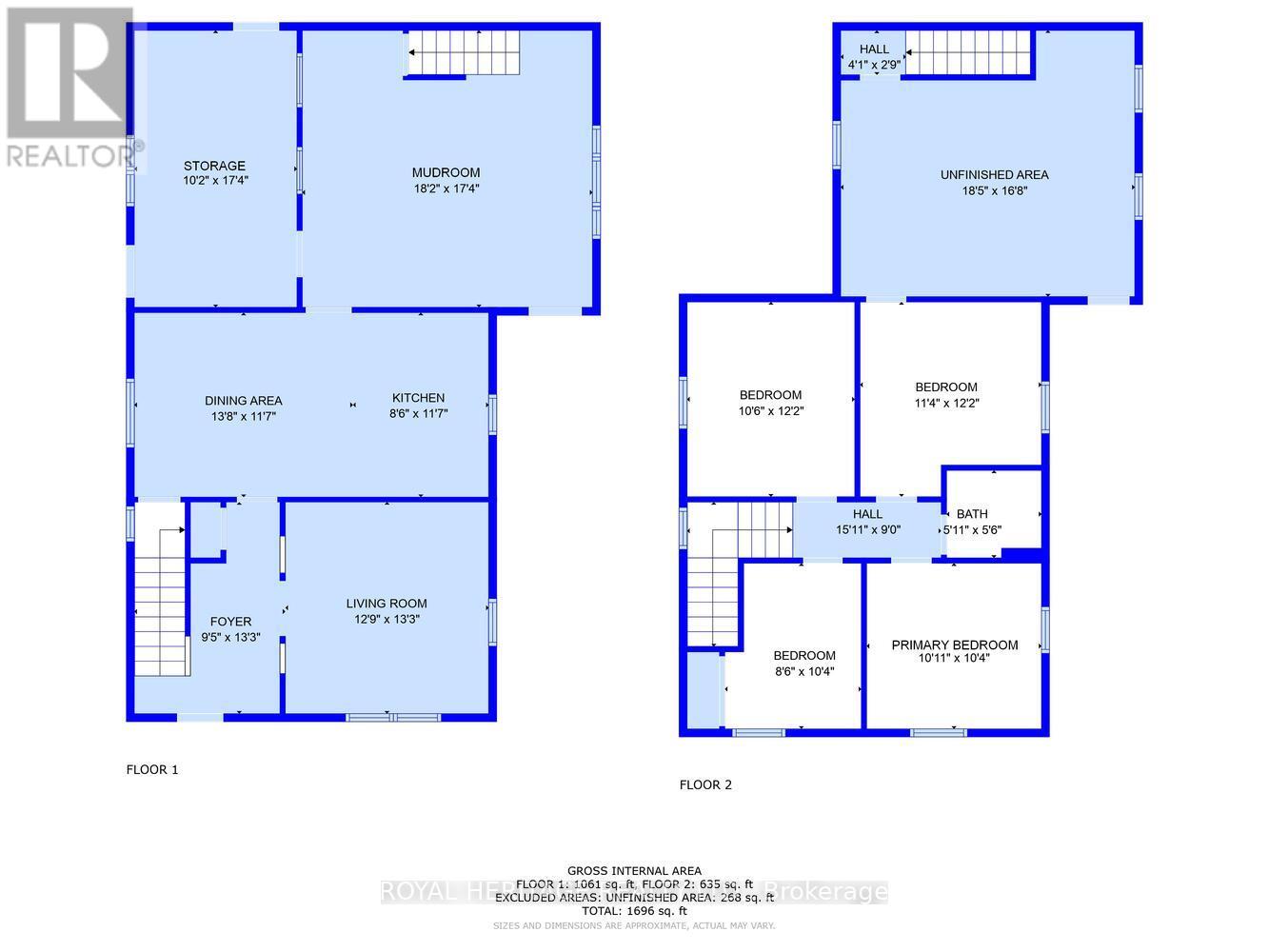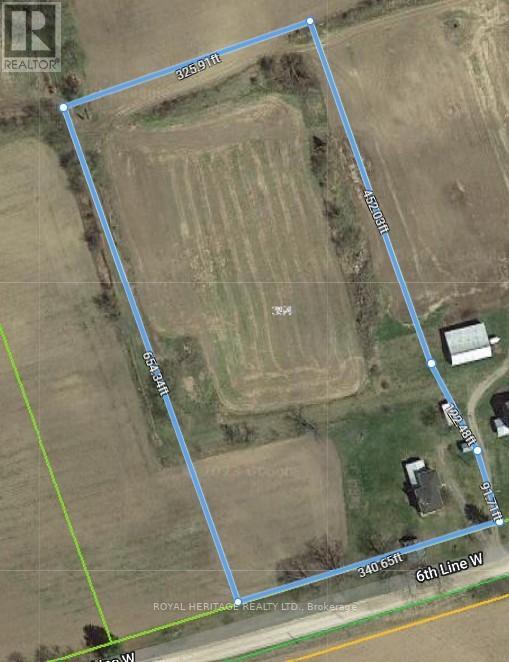354 6th Line W Trent Hills, Ontario K0L 1L0
$549,900
DREAMING of owning a farm house in a beautiful rural setting? CREATE your own masterpiece & be surrounded by the natural serenity of this incredible property. Situated on a sprawling 5 acres, it is located on a dead end road, 5 minutes from Campbellford where all amenities are close by, including hospital, boutiques, dining, theatres, dept stores, grocers, schools, Trans Canada Trail, the historical Trent Severn Waterway for the kayaking, canoeing, boating, fishing swimming enthusiasts. Warkworth Golf Club is only 10 mins away w/other courses nearby. You can choose to live in this home quite comfortably or transform it to your liking. It has huge potential to become a work of art by adding your own flare. It features a bright living room, 4 BDs, 1 x 4pc Bath, kitchen/dining area, hardwood floors, multiple storage rooms could be converted to great living spaces by letting your creative juices flow. Property being sold 'as is where is'. Property taxes to be assessed in 2024**** EXTRAS **** It has a newer furnace 2017, 100 amp w/breakers, large windows, 5 acres, private setting. Looking to buy an income property, this would be an ideal investment. Propane rental approx $80/yr. Immed possession available. Book a showing today! (id:46317)
Property Details
| MLS® Number | X7004686 |
| Property Type | Single Family |
| Community Name | Rural Trent Hills |
| Amenities Near By | Hospital |
| Community Features | Community Centre, School Bus |
| Features | Cul-de-sac, Country Residential |
| Parking Space Total | 6 |
Building
| Bathroom Total | 1 |
| Bedrooms Above Ground | 4 |
| Bedrooms Total | 4 |
| Cooling Type | Central Air Conditioning |
| Exterior Finish | Brick, Vinyl Siding |
| Heating Fuel | Propane |
| Heating Type | Forced Air |
| Stories Total | 2 |
| Type | House |
Parking
| Detached Garage |
Land
| Acreage | Yes |
| Land Amenities | Hospital |
| Sewer | Septic System |
| Size Irregular | 340 X 655 Ft |
| Size Total Text | 340 X 655 Ft|5 - 9.99 Acres |
Rooms
| Level | Type | Length | Width | Dimensions |
|---|---|---|---|---|
| Second Level | Bedroom | 3.45 m | 3.71 m | 3.45 m x 3.71 m |
| Second Level | Bedroom 2 | 2.59 m | 3.15 m | 2.59 m x 3.15 m |
| Second Level | Bedroom 3 | 3.2 m | 3.71 m | 3.2 m x 3.71 m |
| Second Level | Bedroom 4 | 3.33 m | 3.15 m | 3.33 m x 3.15 m |
| Second Level | Other | 5.63 m | 5.12 m | 5.63 m x 5.12 m |
| Second Level | Bathroom | Measurements not available | ||
| Main Level | Living Room | 3.89 m | 4.04 m | 3.89 m x 4.04 m |
| Main Level | Kitchen | 2.59 m | 3.53 m | 2.59 m x 3.53 m |
| Main Level | Dining Room | 4.17 m | 3.53 m | 4.17 m x 3.53 m |
| Main Level | Mud Room | 5.54 m | 5.28 m | 5.54 m x 5.28 m |
| Main Level | Other | 3.4 m | 5.28 m | 3.4 m x 5.28 m |
Utilities
| Electricity | Installed |
https://www.realtor.ca/real-estate/26064356/354-6th-line-w-trent-hills-rural-trent-hills
Broker
(705) 313-1835

1029 Brock Road Unit 200
Pickering, Ontario L1W 3T7
(905) 831-2222
(905) 239-4807
www.royalheritagerealty.com/
Interested?
Contact us for more information

