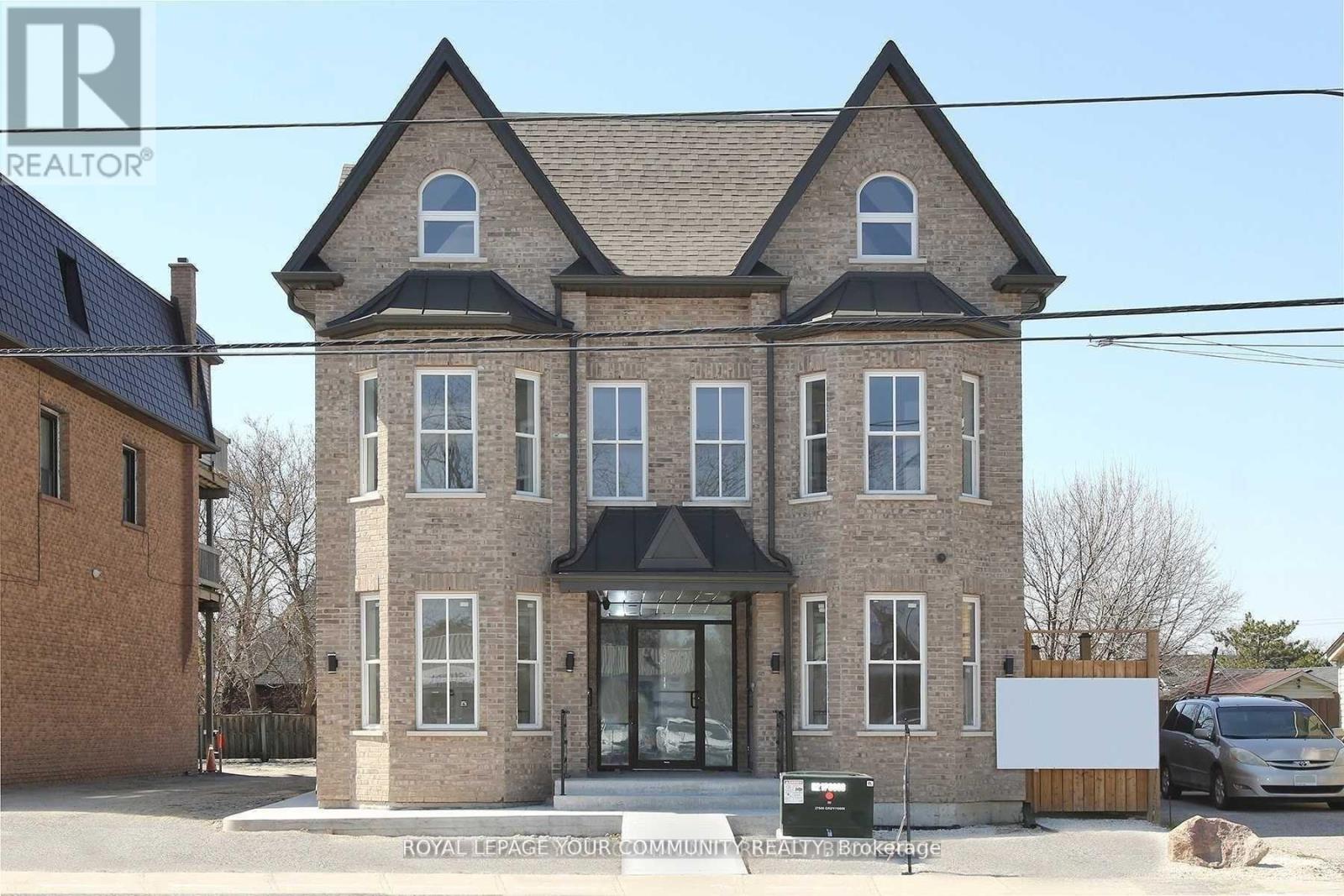352 Main St N St Markham, Ontario L3P 1Z1
$3,199,900
Great Opportunity To Own A Newly Built, 3 Storey, Residential/Commercial Building. ALL UNITS ARE LEASED! It Consists of 4-One Bedroom Residential Apartments all with Ensuite Laundry & S/S Appliances and Two Main Floor Commercial Units (leased) with Wheel Chair Ramp Access. Large paved driveway, Parking Spaces At Back, EV Charger, Large Finished Basement units (leased) W/ Windows, High Ceilings, Heated Floors,& Separate Entrances. Near Shopping, Malls, Go Station & Hwys, Etc. Quality Built Building. Great Investment!**** EXTRAS **** 4 Sets Of Appliances, Stainless Steel Fridge, Stove, B/I Dishwasher, Washer & Dryer, Exhaust Fans. All Elfs, 6 A/C Units, HRV /Air Handling Units. Separate Hydro Meters For Apartments, Commercial Units & Hallways Area, 400 Amp Service! (id:46317)
Property Details
| MLS® Number | N8155440 |
| Property Type | Single Family |
| Community Name | Old Markham Village |
| Parking Space Total | 9 |
Building
| Bathroom Total | 6 |
| Bedrooms Above Ground | 4 |
| Bedrooms Total | 4 |
| Basement Development | Finished |
| Basement Type | N/a (finished) |
| Construction Style Attachment | Detached |
| Cooling Type | Central Air Conditioning |
| Exterior Finish | Brick |
| Stories Total | 3 |
| Type | House |
Land
| Acreage | No |
| Size Irregular | 60 X 165 Ft |
| Size Total Text | 60 X 165 Ft |
Rooms
| Level | Type | Length | Width | Dimensions |
|---|---|---|---|---|
| Second Level | Bedroom | 3.65 m | 3.2 m | 3.65 m x 3.2 m |
| Second Level | Living Room | 4.2 m | 3.5 m | 4.2 m x 3.5 m |
| Second Level | Dining Room | 4.26 m | 3.5 m | 4.26 m x 3.5 m |
| Second Level | Kitchen | 3.65 m | 2.9 m | 3.65 m x 2.9 m |
| Third Level | Bedroom | 3.65 m | 3.5 m | 3.65 m x 3.5 m |
| Third Level | Living Room | 4.26 m | 3.35 m | 4.26 m x 3.35 m |
| Third Level | Dining Room | 4.26 m | 3.35 m | 4.26 m x 3.35 m |
| Main Level | Office | 17.5 m | 3.7 m | 17.5 m x 3.7 m |
| Main Level | Office | 9.85 m | 3.05 m | 9.85 m x 3.05 m |
https://www.realtor.ca/real-estate/26641670/352-main-st-n-st-markham-old-markham-village

Salesperson
(416) 637-8000

187 King Street East
Toronto, Ontario M5A 1J5
(416) 637-8000
(416) 361-9969
Interested?
Contact us for more information































