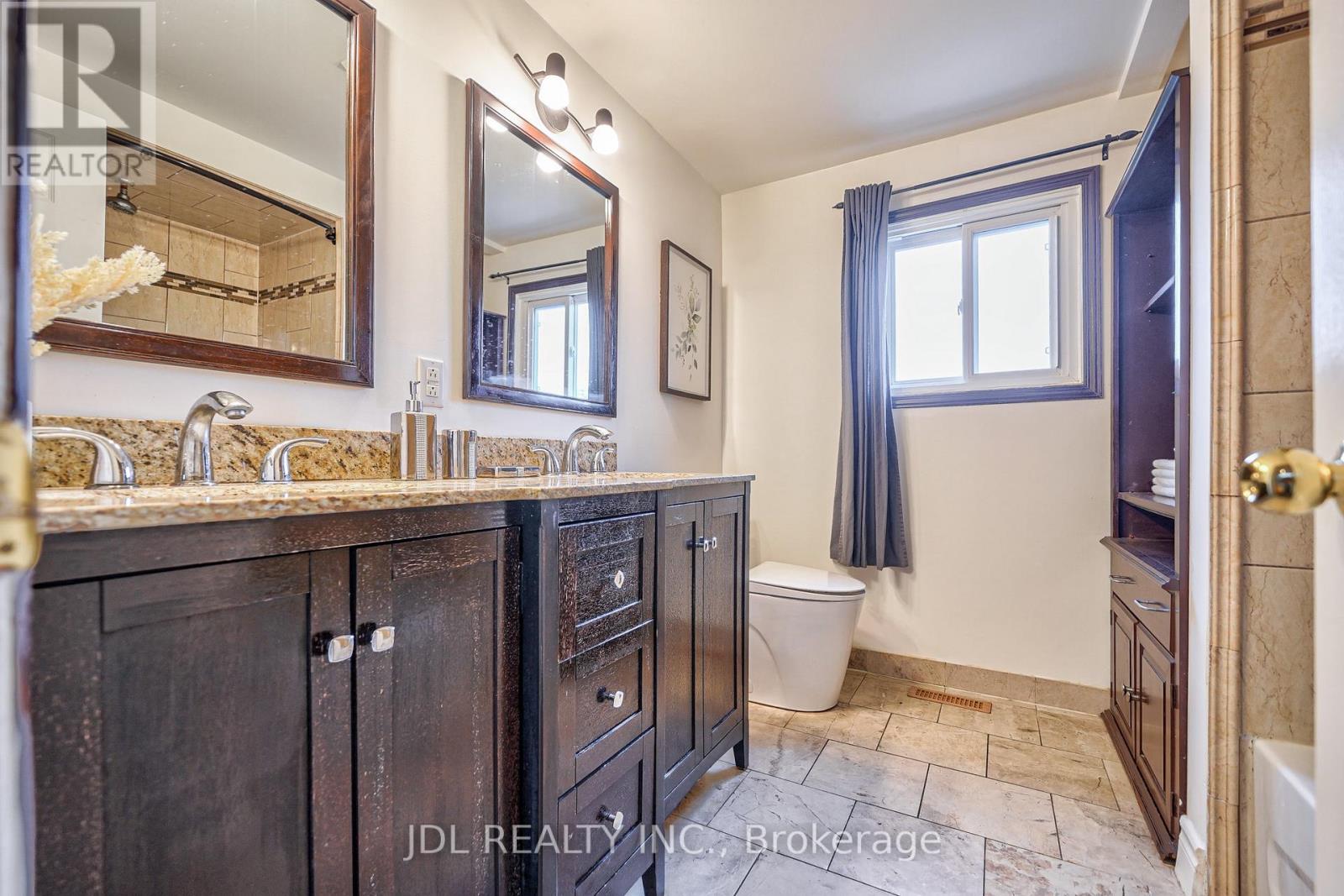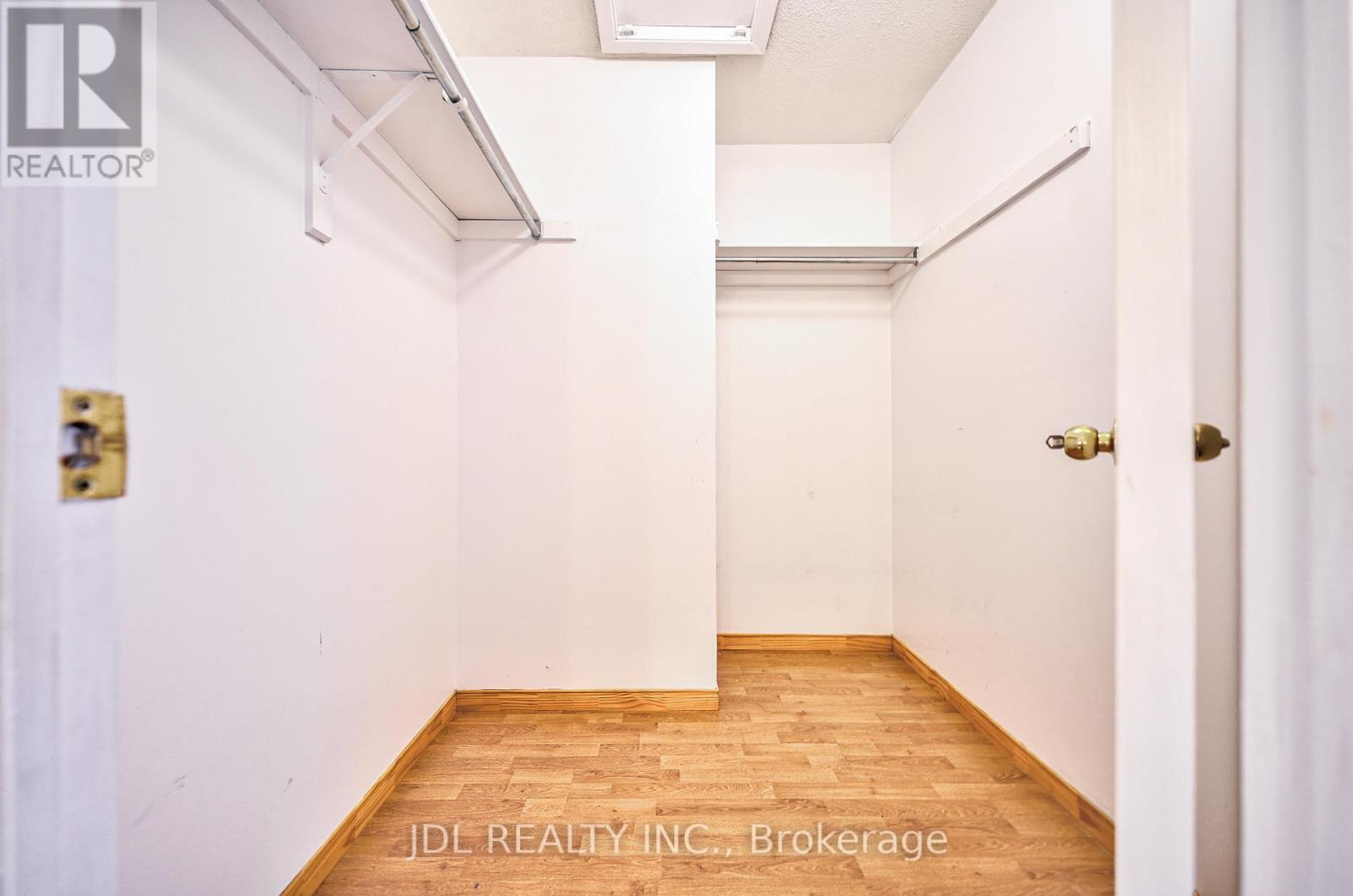3517 Copernicus Dr Mississauga, Ontario L5B 3K6
$1,589,999
Located near Mississauga City Center. First Floor: Step inside the welcoming foyer and be greeted by an abundance of natural light. The first floor features a study room, ideal for working from home, and a patio door leading to a deck. with a ready-to-use planting area for gardening enthusiasts. Second Floor: along with a mirrored wall, a generously sized master bedroom includes a luxurious tub and a makeup dresser table.Income Potential: The basement of this house features a separate entrance and offers three additional bedrooms, It also includes a full kitchen, providing significant cash flow.Location: Conveniently located near Mississauga City Center, Sheridan College (just a 10-minute walk away), and the University of Toronto Mississauga (a quick 5-minute drive),schools from kindergarten to high school. Martin Dobkin Park and Diverse shopping options including Home Depot, Canadian Tire, and Costco.**** EXTRAS **** Grocery choices are ranging from Western to Asian to Mediterranean styles. A quick 5-minute drive to Highway 403 for effortless commuting. Offer date on Friday till 8:30pm Nov 17.2023. (id:46317)
Property Details
| MLS® Number | W7286408 |
| Property Type | Single Family |
| Community Name | Fairview |
| Amenities Near By | Hospital, Park, Public Transit |
| Parking Space Total | 5 |
Building
| Bathroom Total | 4 |
| Bedrooms Above Ground | 4 |
| Bedrooms Below Ground | 3 |
| Bedrooms Total | 7 |
| Basement Development | Finished |
| Basement Features | Separate Entrance |
| Basement Type | N/a (finished) |
| Construction Style Attachment | Detached |
| Cooling Type | Central Air Conditioning |
| Exterior Finish | Brick |
| Fireplace Present | Yes |
| Heating Fuel | Natural Gas |
| Heating Type | Forced Air |
| Stories Total | 2 |
| Type | House |
Parking
| Attached Garage |
Land
| Acreage | No |
| Land Amenities | Hospital, Park, Public Transit |
| Size Irregular | 36.09 X 106.63 Ft |
| Size Total Text | 36.09 X 106.63 Ft |
Rooms
| Level | Type | Length | Width | Dimensions |
|---|---|---|---|---|
| Second Level | Primary Bedroom | Measurements not available | ||
| Second Level | Bedroom 2 | Measurements not available | ||
| Second Level | Bedroom 3 | Measurements not available | ||
| Second Level | Bedroom 4 | Measurements not available | ||
| Basement | Kitchen | Measurements not available | ||
| Basement | Laundry Room | Measurements not available | ||
| Ground Level | Study | Measurements not available | ||
| Ground Level | Kitchen | Measurements not available | ||
| Ground Level | Living Room | Measurements not available | ||
| Ground Level | Dining Room | Measurements not available | ||
| Ground Level | Laundry Room | Measurements not available |
Utilities
| Sewer | Installed |
| Natural Gas | Installed |
| Electricity | Installed |
| Cable | Installed |
https://www.realtor.ca/real-estate/26264488/3517-copernicus-dr-mississauga-fairview


105 - 95 Mural Street
Richmond Hill, Ontario L4B 3G2
(905) 731-2266
(905) 731-8076
www.jdlrealty.ca
Interested?
Contact us for more information










































