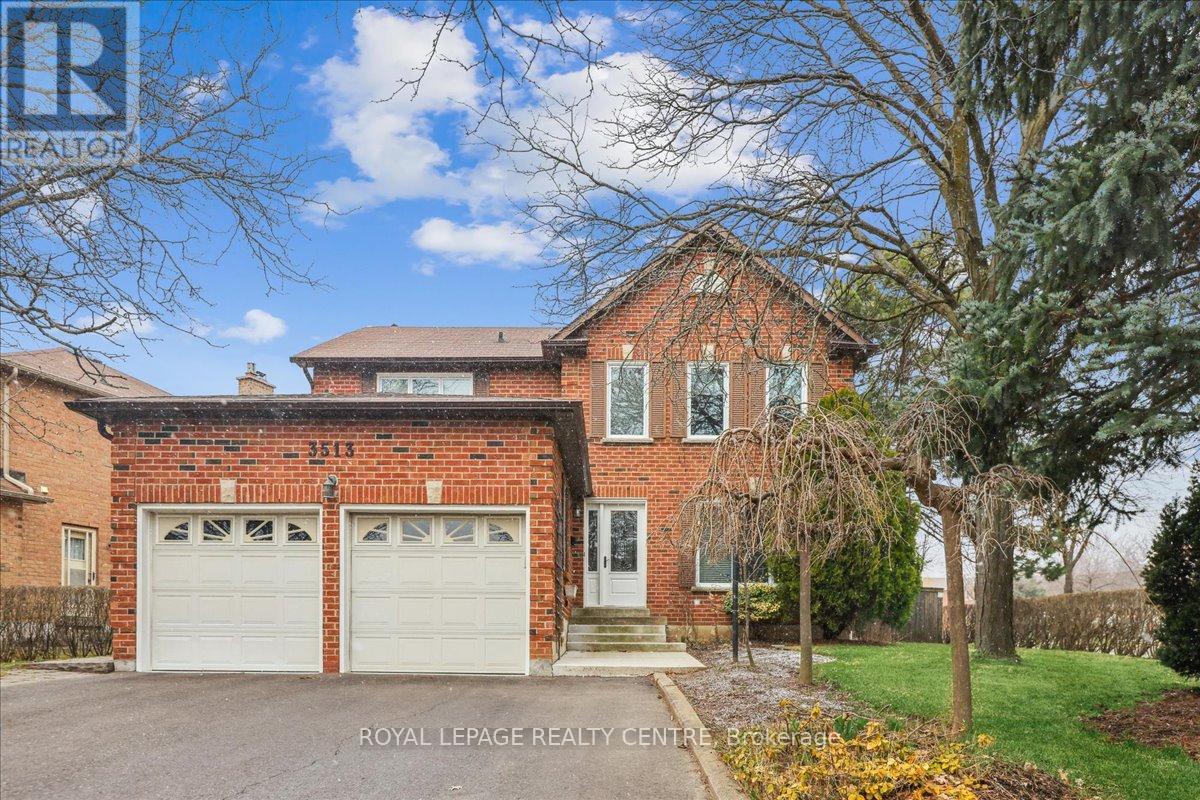3513 Irwin Crt Mississauga, Ontario L5L 4W4
$1,599,000
Welcome To This Stunning 4-Bedroom, 4-Bathroom Family Home Nestled In The Sought-After Neighbourhood Of West Erin Mills. Situated On A Prime Court Location With An Oversized Corner Lot, This Residence Offers Approximately 2800 SqFt Of Luxurious Living Space. Step Inside To Discover A Modern Grey Tile Entrance Leading To A Renovated, Family-Sized Kitchen W/Beautiful Granite Countertops, Stainless Steel Appliances & Recessed Pot Lights. The Spacious Breakfast Area Features A Walk-Out To The Deck Overlooking The Expansive Yard. The Main Floor Boasts A Spacious Combined Living & Dining Rm W/Hardwood Flrs, Elevated By Designer Paint, Blinds & Lighting. A Cozy Family Room Off The Kitchen Features A Welcoming Fireplace. Completing This Level Is An Updated 2 Pc Bathroom, Spacious Laundry Rm W/Updated Tile Flooring, Newer Washer & Direct Entrance To Garage. Upstairs Youll Find The Primary Bdrm, Showcasing A Beautifully Renovated 5-Pc Ensuite W/Luxurious Soaker Tub, Double Sink Separate Shower.**** EXTRAS **** All Bdrms Feature New Hrdwd Flrs & Hallway & Main Staircase Boast Newer Carpeting. Professionally Fin Bsmt Offers Laminate Flring, 2 Pc Bath, Pot Lights, Cantina. Lrg Unfinished Storage W/Potential To Be Converted Into Add'l Living Space. (id:46317)
Property Details
| MLS® Number | W8157286 |
| Property Type | Single Family |
| Community Name | Erin Mills |
| Amenities Near By | Park, Schools |
| Features | Cul-de-sac |
| Parking Space Total | 4 |
Building
| Bathroom Total | 4 |
| Bedrooms Above Ground | 4 |
| Bedrooms Total | 4 |
| Basement Development | Finished |
| Basement Type | N/a (finished) |
| Construction Style Attachment | Detached |
| Cooling Type | Central Air Conditioning |
| Exterior Finish | Brick |
| Fireplace Present | Yes |
| Heating Fuel | Natural Gas |
| Heating Type | Forced Air |
| Stories Total | 2 |
| Type | House |
Parking
| Attached Garage |
Land
| Acreage | No |
| Land Amenities | Park, Schools |
| Size Irregular | 75.58 X 131.96 Ft |
| Size Total Text | 75.58 X 131.96 Ft |
Rooms
| Level | Type | Length | Width | Dimensions |
|---|---|---|---|---|
| Second Level | Primary Bedroom | 6.45 m | 4.2 m | 6.45 m x 4.2 m |
| Second Level | Bedroom | 4.5 m | 3.7 m | 4.5 m x 3.7 m |
| Second Level | Bedroom | 4.5 m | 3.5 m | 4.5 m x 3.5 m |
| Second Level | Bedroom | 3.5 m | 3.2 m | 3.5 m x 3.2 m |
| Basement | Recreational, Games Room | 3.35 m | 5.65 m | 3.35 m x 5.65 m |
| Basement | Other | 3.55 m | 4.6 m | 3.55 m x 4.6 m |
| Main Level | Living Room | 3.4 m | 5.5 m | 3.4 m x 5.5 m |
| Main Level | Dining Room | 3.4 m | 4.2 m | 3.4 m x 4.2 m |
| Main Level | Kitchen | 7.4 m | 3.5 m | 7.4 m x 3.5 m |
| Main Level | Eating Area | 7.4 m | 3.5 m | 7.4 m x 3.5 m |
| Main Level | Family Room | 5.25 m | 3.3 m | 5.25 m x 3.3 m |
https://www.realtor.ca/real-estate/26645262/3513-irwin-crt-mississauga-erin-mills

Salesperson
(905) 279-8300
(416) 606-2158
https://www.daviddodic.com/
https://www.facebook.com.david.dodic.realtor/
https://www.linkedin/in/daviddodic

2150 Hurontario Street
Mississauga, Ontario L5B 1M8
(905) 279-8300
(905) 279-5344
www.royallepagerealtycentre.ca
Interested?
Contact us for more information










































