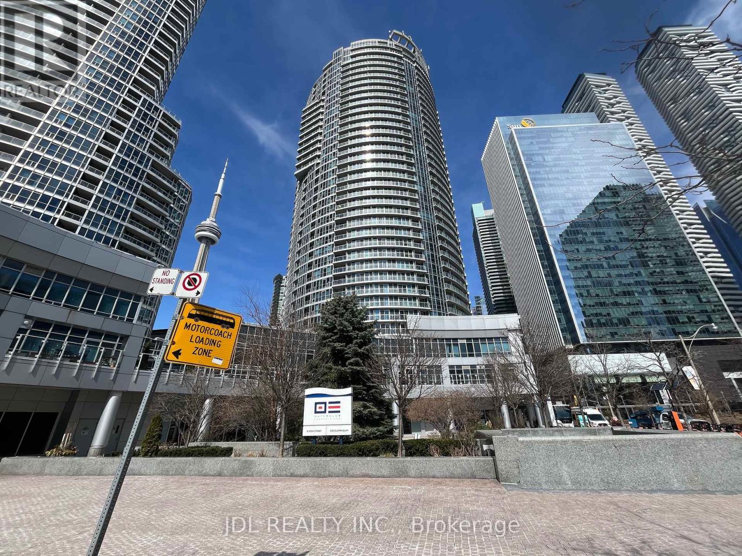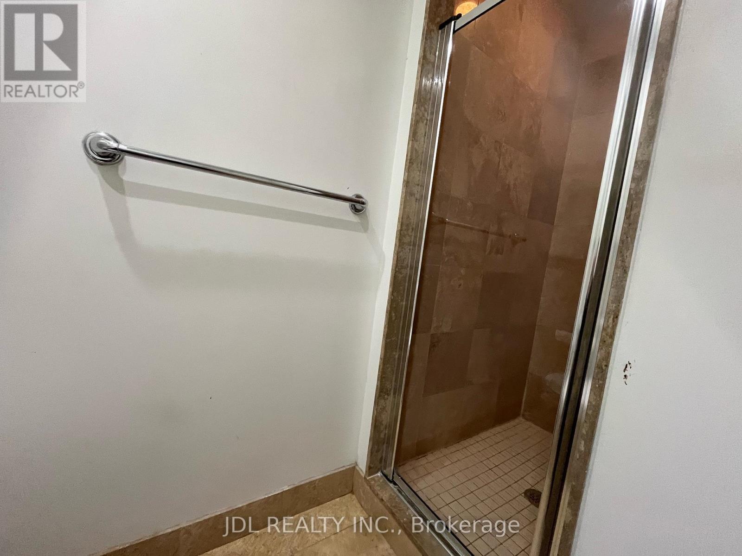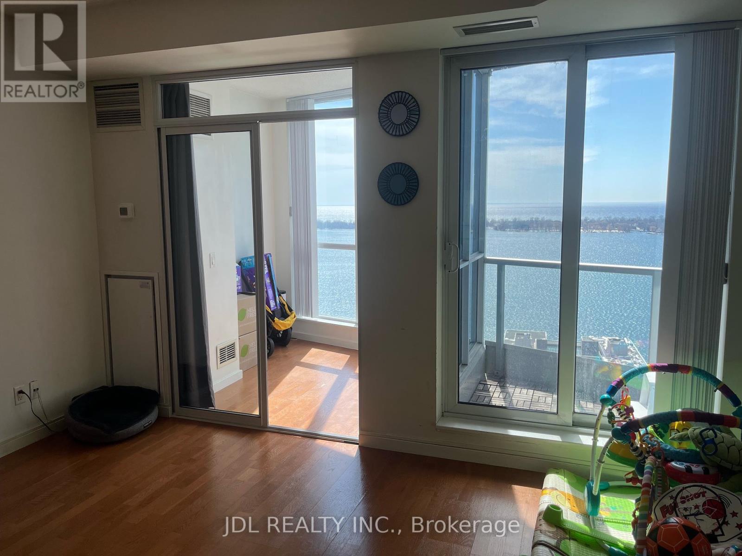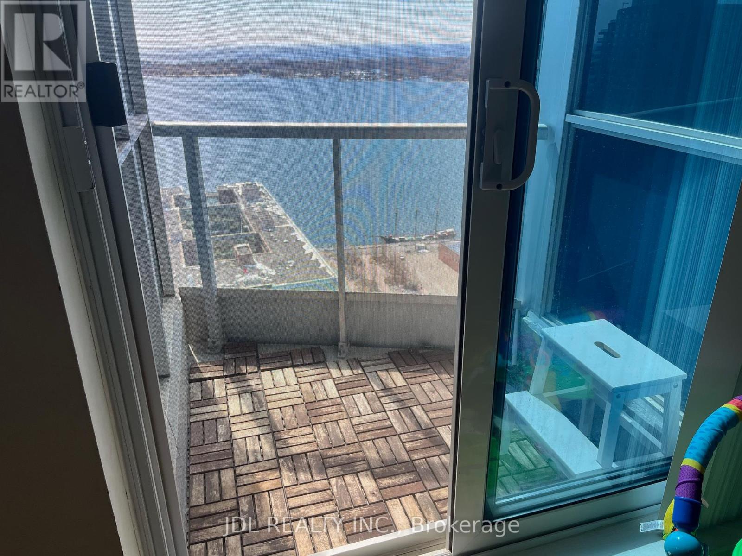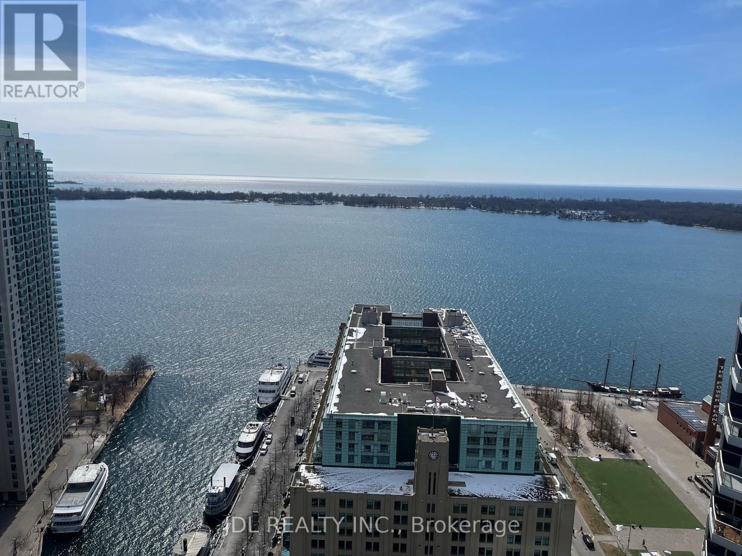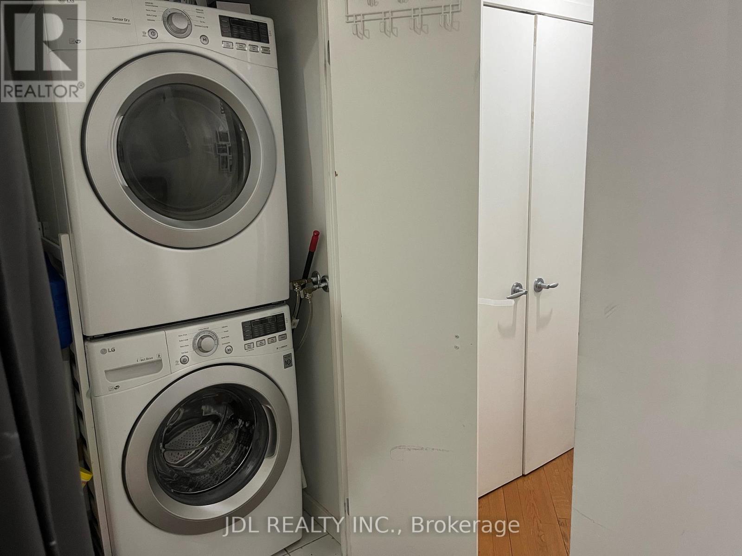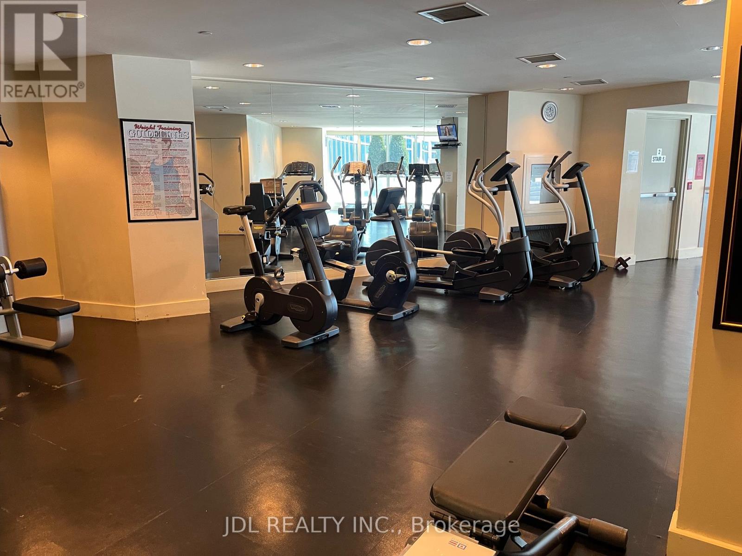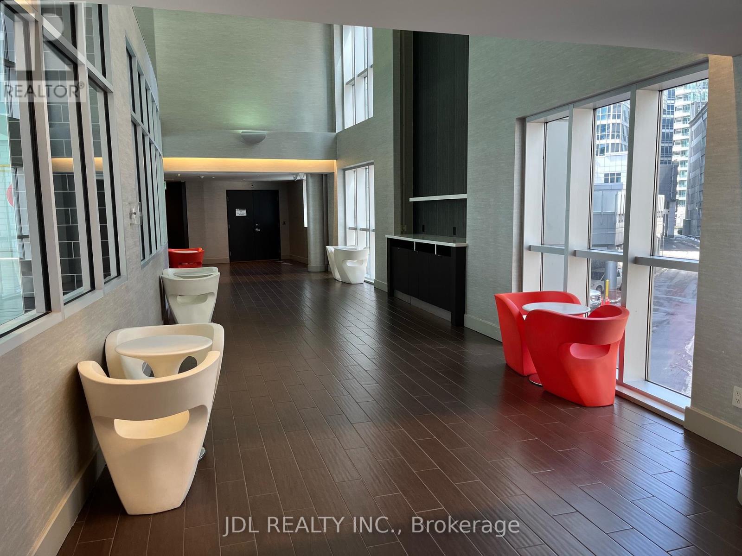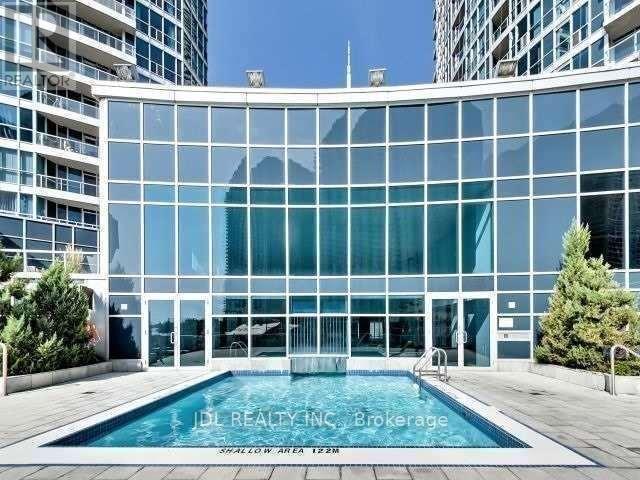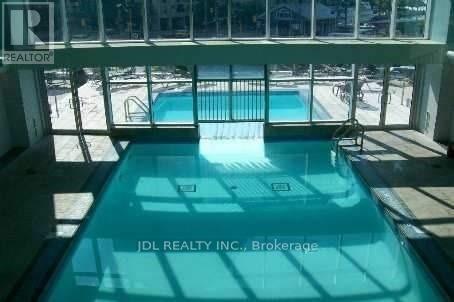#3510 -8 York St Toronto, Ontario M5J 2Y2
$3,500 Monthly
Waterclub Condo Overlooking Lake Ontario. South Facing Balcony, 1 Bedroom + Large Den + Solarium + 2 Full Bathrooms + Parking + Locker. Walk To Financial And Entertainment Districts, Sports Stadiums Or Just Walk Along The Queens Quay. A Short Stroll To Union Station And Access To Hwy's, Shopping, Restaurants, Cafes And More. The Solarium Has Windows And A Sliding Door, The Den Is Big Enough To Be Used As Another Bedroom.**** EXTRAS **** 24 Hr. Security, Heated Indoor/Outdoor Pool, Sun Deck, Sauna/Steam Room, Exercise Room, Weight Room, Party/Billards Room, Bbq. Terr., Guest Suites Etc. Tenant Pays Hydro Only (id:46317)
Property Details
| MLS® Number | C8172476 |
| Property Type | Single Family |
| Community Name | Waterfront Communities C1 |
| Amenities Near By | Park, Public Transit, Schools |
| Features | Balcony |
| Parking Space Total | 1 |
| Pool Type | Indoor Pool, Outdoor Pool |
| View Type | View |
| Water Front Type | Waterfront |
Building
| Bathroom Total | 2 |
| Bedrooms Above Ground | 1 |
| Bedrooms Below Ground | 2 |
| Bedrooms Total | 3 |
| Amenities | Storage - Locker, Party Room, Security/concierge, Exercise Centre |
| Cooling Type | Central Air Conditioning |
| Exterior Finish | Concrete |
| Fire Protection | Security Guard |
| Heating Fuel | Natural Gas |
| Heating Type | Forced Air |
| Type | Apartment |
Land
| Acreage | No |
| Land Amenities | Park, Public Transit, Schools |
| Surface Water | Lake/pond |
Rooms
| Level | Type | Length | Width | Dimensions |
|---|---|---|---|---|
| Flat | Living Room | 4.48 m | 4.41 m | 4.48 m x 4.41 m |
| Flat | Dining Room | 4.48 m | 4.41 m | 4.48 m x 4.41 m |
| Flat | Kitchen | 3.23 m | 1.98 m | 3.23 m x 1.98 m |
| Flat | Primary Bedroom | 3.04 m | 2.65 m | 3.04 m x 2.65 m |
| Flat | Den | 2.83 m | 2.59 m | 2.83 m x 2.59 m |
| Flat | Solarium | 2.37 m | 2.34 m | 2.37 m x 2.34 m |
| Flat | Foyer | 1.82 m | 1.21 m | 1.82 m x 1.21 m |
https://www.realtor.ca/real-estate/26666615/3510-8-york-st-toronto-waterfront-communities-c1
Salesperson
(647) 295-9966

105 - 95 Mural Street
Richmond Hill, Ontario L4B 3G2
(905) 731-2266
(905) 731-8076
www.jdlrealty.ca
Interested?
Contact us for more information

