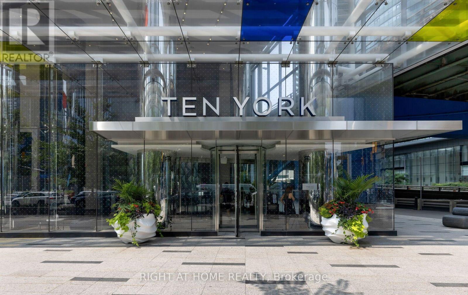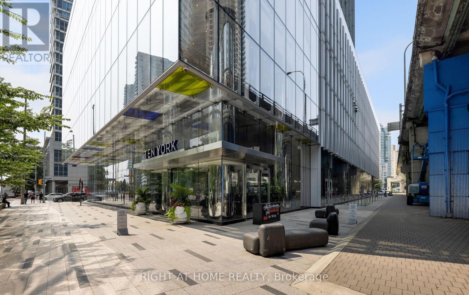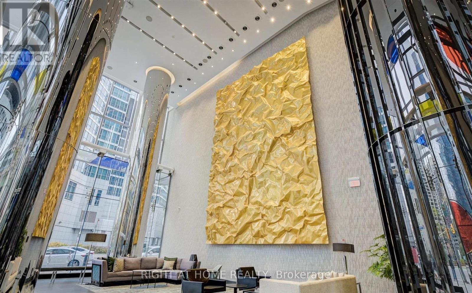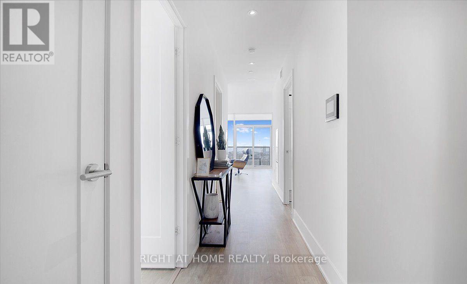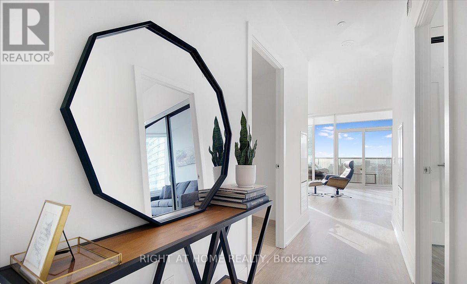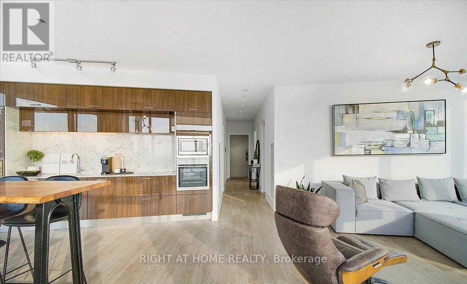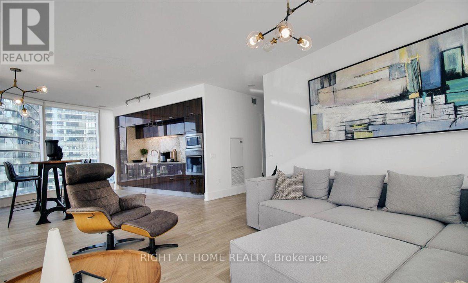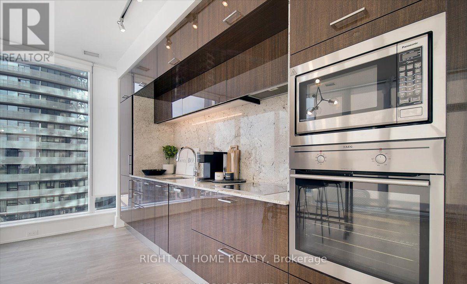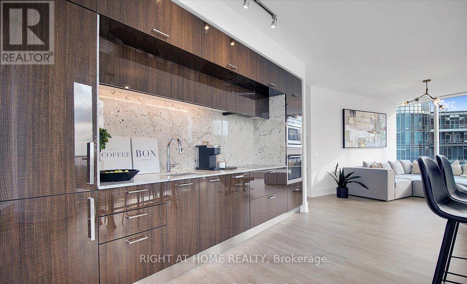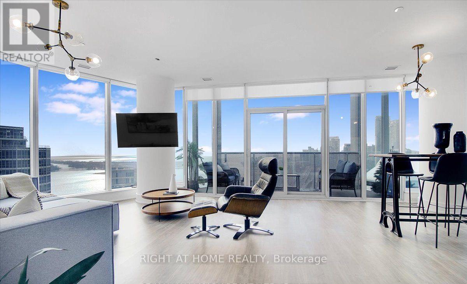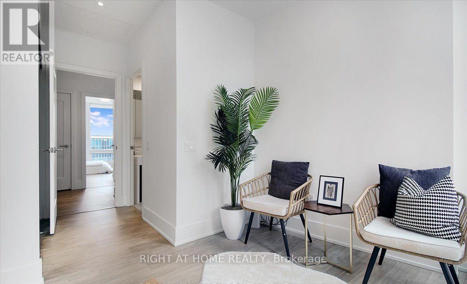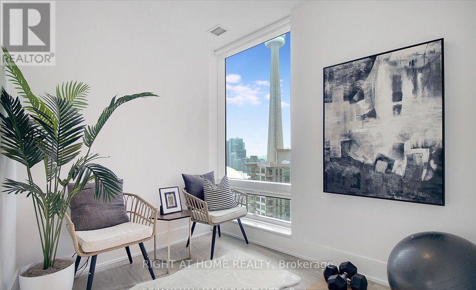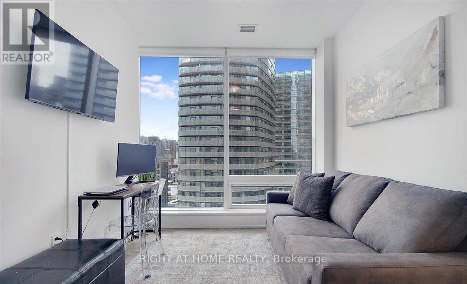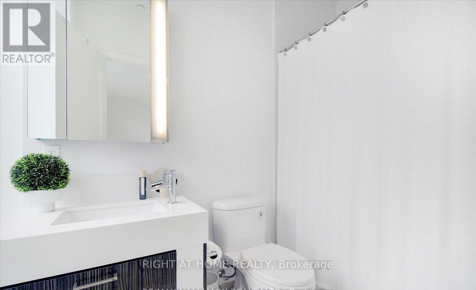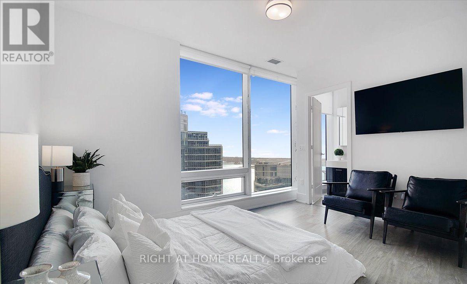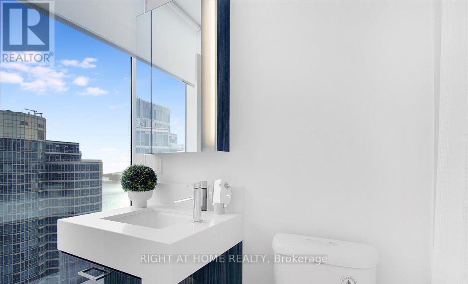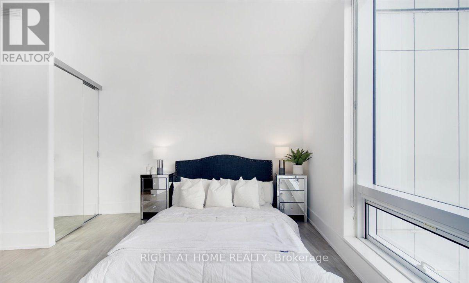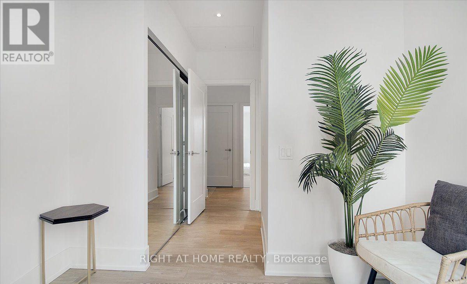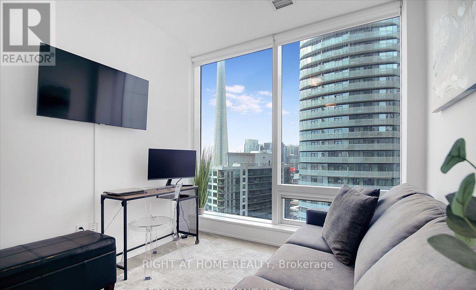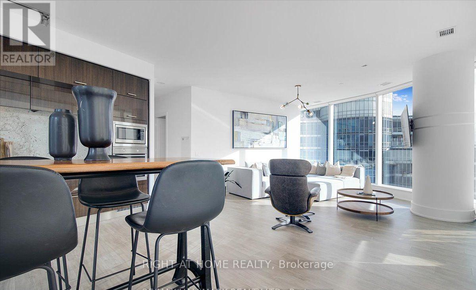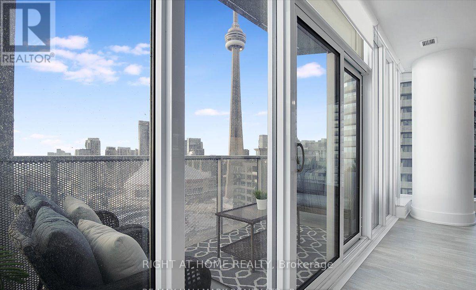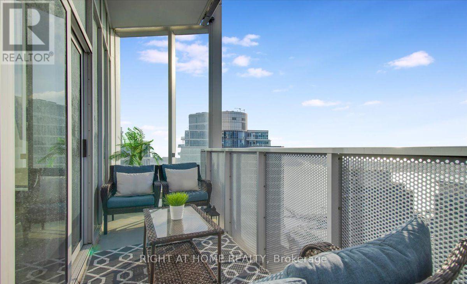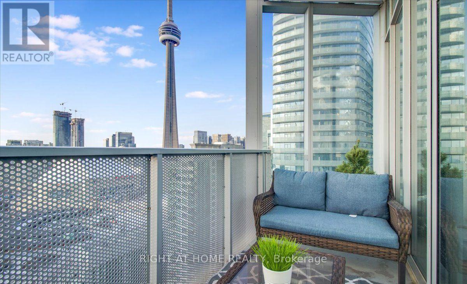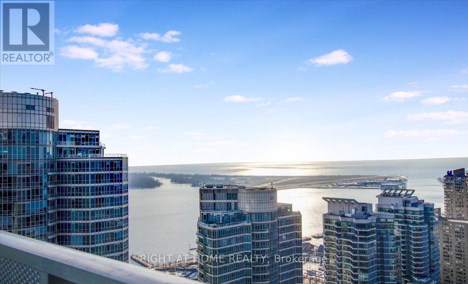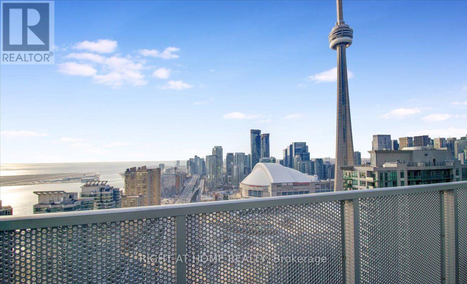#3510 -10 York St Toronto, Ontario M5J 0E1
$6,000 Monthly
SouthWest Corner Unit with Absolutely STUNNING/Jaw Dropping Lake and CN Tower Views!!! This Luxurious, Spacious & Bright 3 Bdrm Unit Has It All With An Impressive 1305 Sq. Ft. Open Concept Layout with Gorgeous Finishes Throughout! Tons of Natural Light Make This Home Perfect For Living and Working! Located Steps From The Waterfront and Union Station, This Ultra High End Tridel Development Offers the Utmost in Convenience and Luxury!! This Home Includes Upscale Miele Appliances and Quartz Counter Tops. A Master Bathroom W/ Steam Shower. LED Potlights In Main Living Area. Hardwood floors, Upgraded Integrated Full Size Appliances, Floor to Ceiling Windows. Unit Freshly, Professionally Painted Throughout. Building Includes World Class Amenities Such As State of the Art Gym/Sauna/and Outdoor Pool!! Keyless Access to the Building/Suite For Upgraded Security.**** EXTRAS **** 1 Parking & Upgraded Locker. 5 Integrated Appliances, All Window Coverings. State of the Art Communication System in The Building. 24 hr Concierge, Yoga & Spinning Studios, gym, Theatre, Billiards, Outdoor Pool, Guest Suites & Much More! (id:46317)
Property Details
| MLS® Number | C8155034 |
| Property Type | Single Family |
| Community Name | Waterfront Communities C1 |
| Amenities Near By | Park, Public Transit |
| Features | Balcony |
| Parking Space Total | 1 |
| Pool Type | Outdoor Pool |
| View Type | View |
| Water Front Type | Waterfront |
Building
| Bathroom Total | 3 |
| Bedrooms Above Ground | 3 |
| Bedrooms Total | 3 |
| Amenities | Storage - Locker, Security/concierge, Party Room, Visitor Parking, Exercise Centre |
| Cooling Type | Central Air Conditioning |
| Exterior Finish | Concrete |
| Heating Fuel | Natural Gas |
| Heating Type | Forced Air |
| Type | Apartment |
Parking
| Visitor Parking |
Land
| Acreage | No |
| Land Amenities | Park, Public Transit |
| Surface Water | Lake/pond |
Rooms
| Level | Type | Length | Width | Dimensions |
|---|---|---|---|---|
| Main Level | Primary Bedroom | 3.91 m | 3.57 m | 3.91 m x 3.57 m |
| Main Level | Bedroom 2 | 2.74 m | 2.74 m | 2.74 m x 2.74 m |
| Main Level | Bedroom 3 | 3 m | 2.87 m | 3 m x 2.87 m |
| Main Level | Living Room | 4.77 m | 6.57 m | 4.77 m x 6.57 m |
| Main Level | Dining Room | 4.77 m | 6.57 m | 4.77 m x 6.57 m |
| Main Level | Kitchen | 4.77 m | 6.57 m | 4.77 m x 6.57 m |
https://www.realtor.ca/real-estate/26641550/3510-10-york-st-toronto-waterfront-communities-c1

Salesperson
(905) 953-0550
www.jrealestate.ca
https://www.facebook.com/Julia-Cresiuns-Homes-236270340353800/?modal=admin_todo_tour
16850 Yonge Street #6b
Newmarket, Ontario L3Y 0A3
(905) 953-0550
Interested?
Contact us for more information

