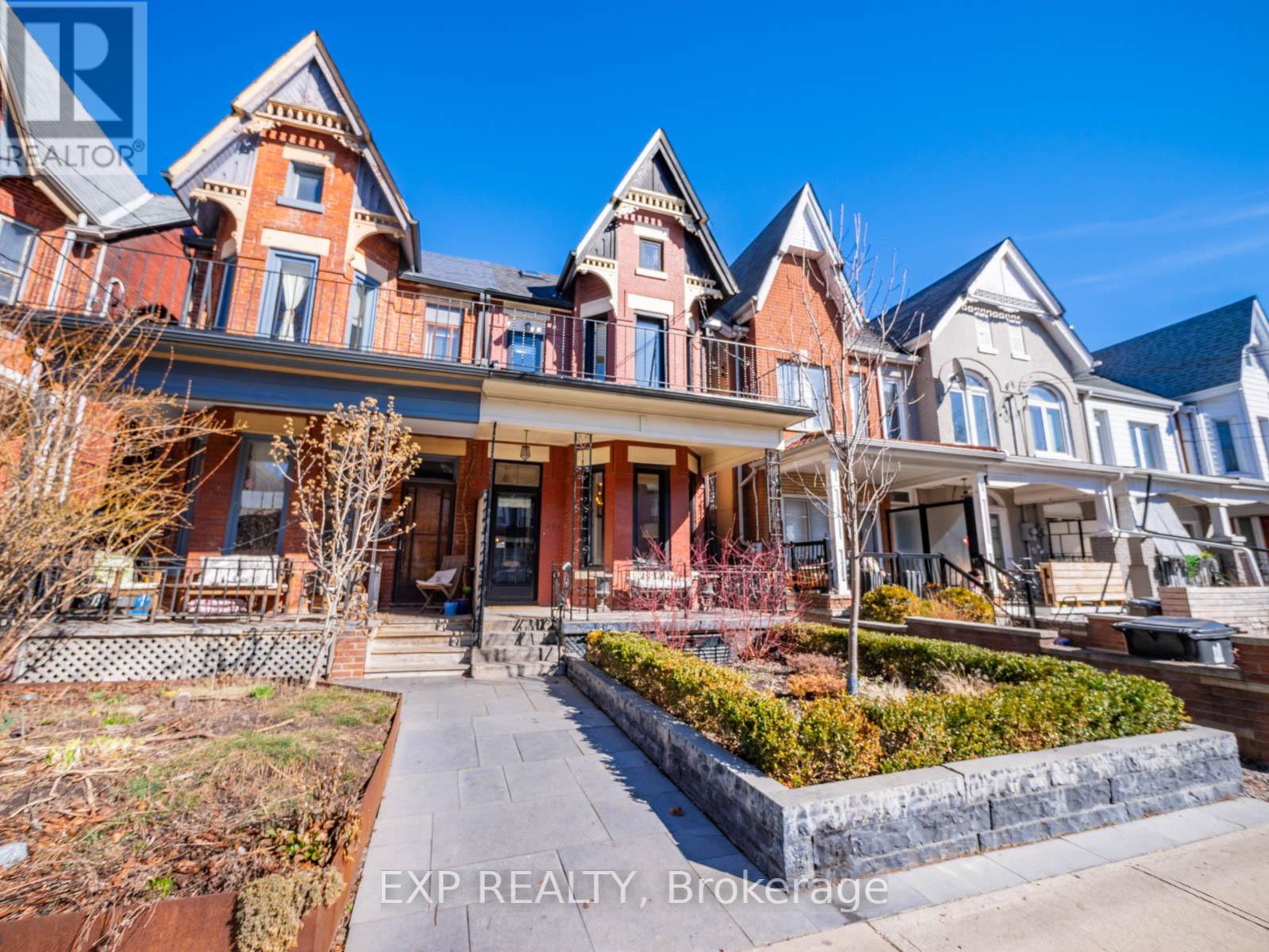351 Euclid Ave Toronto, Ontario M6J 2K1
$8,500 Monthly
One Of A Kind Semi-Detached Victorian Home In One of Toronto's Most Vibrant Neighbourhoods. ThisRare Turn-Key Home Is A Perfect Mix Of Traditional & Modern. This Renovated 3 Storey Home Features4+1 Bedrooms, 4 Bathrooms, Detached 2 Car Brick Garage & Over 2700 Sqft Of Living Space. With 10""Ceilings In The Living And Dining Rms, Fully Upgraded Entertainer's Kitchen and An Open ConceptFamily Rm Flowing To A Private Backyard Oasis. The Basement Boasts 8"" Ceiling Heights With SeparateAnd Private Access and Heated Concrete Floors. 4 Outdoor Patios On 3 Different Levels With StunningCN Tower Views From 3rd Flr Terrace. Ensuite 2nd Flr Laundry, Laneway Access, Tonnes Of Storage AndSteps To Vibrant City Living On College Street Leave Nothing To Be Desired.**** EXTRAS **** Tenant to Pay All Utilities. (id:46317)
Property Details
| MLS® Number | C8126522 |
| Property Type | Single Family |
| Community Name | Trinity-Bellwoods |
| Parking Space Total | 2 |
Building
| Bathroom Total | 4 |
| Bedrooms Above Ground | 4 |
| Bedrooms Below Ground | 1 |
| Bedrooms Total | 5 |
| Basement Development | Finished |
| Basement Features | Separate Entrance |
| Basement Type | N/a (finished) |
| Construction Style Attachment | Semi-detached |
| Cooling Type | Central Air Conditioning |
| Exterior Finish | Brick |
| Fireplace Present | Yes |
| Heating Fuel | Natural Gas |
| Heating Type | Forced Air |
| Stories Total | 3 |
| Type | House |
Parking
| Detached Garage |
Land
| Acreage | No |
| Size Irregular | 18 X 129 Ft |
| Size Total Text | 18 X 129 Ft |
Rooms
| Level | Type | Length | Width | Dimensions |
|---|---|---|---|---|
| Second Level | Primary Bedroom | 4.88 m | 4.65 m | 4.88 m x 4.65 m |
| Second Level | Bedroom 2 | 3.78 m | 2.97 m | 3.78 m x 2.97 m |
| Second Level | Bedroom 3 | 2.87 m | 2.57 m | 2.87 m x 2.57 m |
| Third Level | Bedroom 4 | 4.52 m | 9.5 m | 4.52 m x 9.5 m |
| Basement | Bedroom 5 | 3.99 m | 2.59 m | 3.99 m x 2.59 m |
| Basement | Recreational, Games Room | 4.7 m | 3.99 m | 4.7 m x 3.99 m |
| Main Level | Foyer | 1.4 m | 4.88 m | 1.4 m x 4.88 m |
| Main Level | Living Room | 5.82 m | 2.72 m | 5.82 m x 2.72 m |
| Main Level | Dining Room | 3.96 m | 2.72 m | 3.96 m x 2.72 m |
| Main Level | Kitchen | 3.45 m | 4.09 m | 3.45 m x 4.09 m |
| Main Level | Family Room | 2.9 m | 2.57 m | 2.9 m x 2.57 m |
https://www.realtor.ca/real-estate/26599595/351-euclid-ave-toronto-trinity-bellwoods
Salesperson
(866) 530-7737
4711 Yonge St 10th Flr, 106430
Toronto, Ontario M2N 6K8
(866) 530-7737
Interested?
Contact us for more information










































