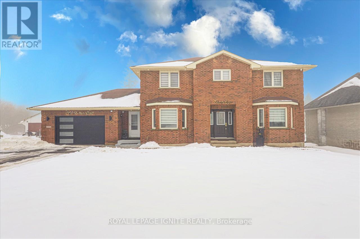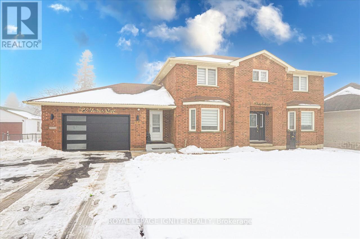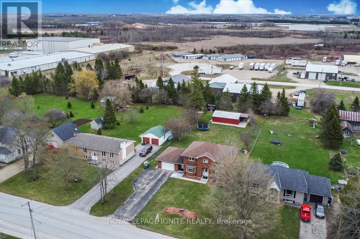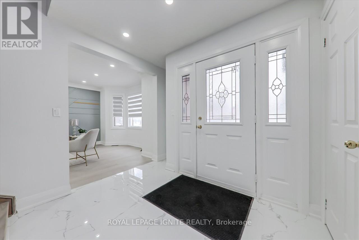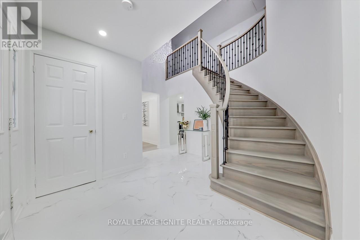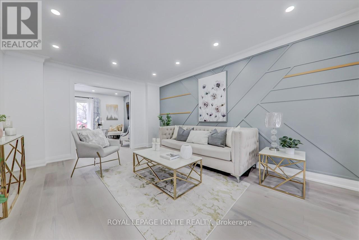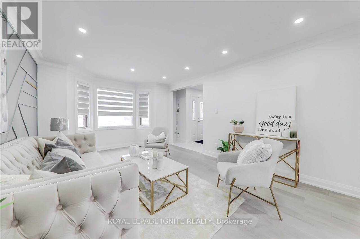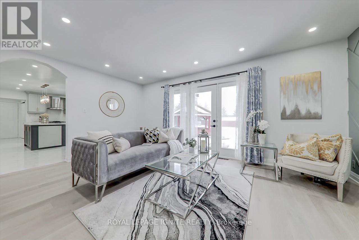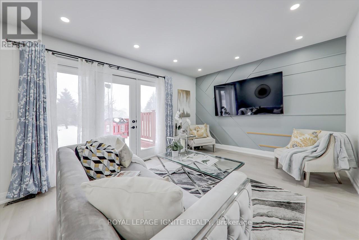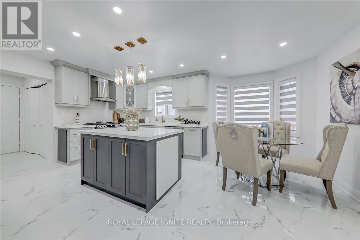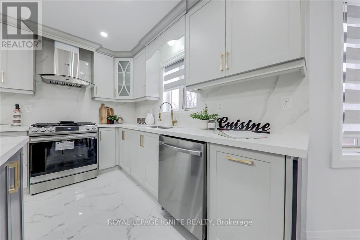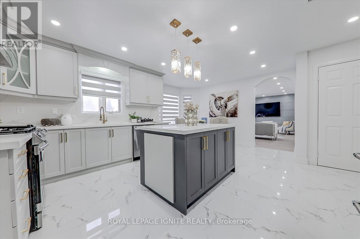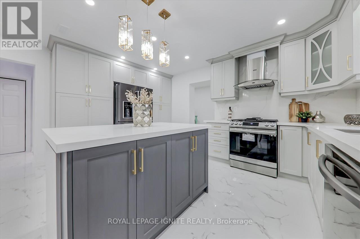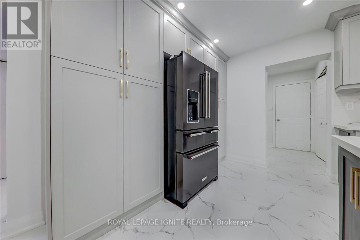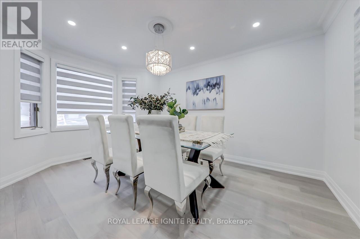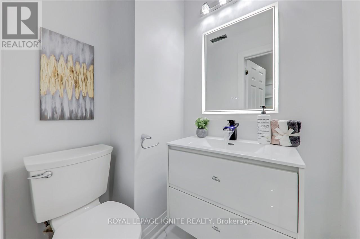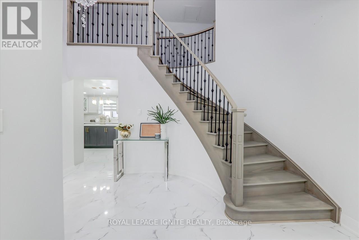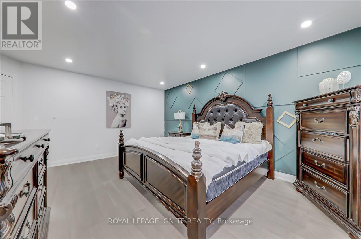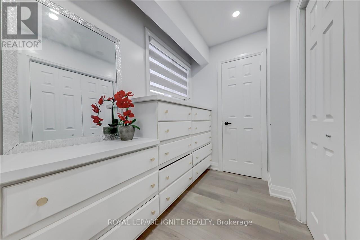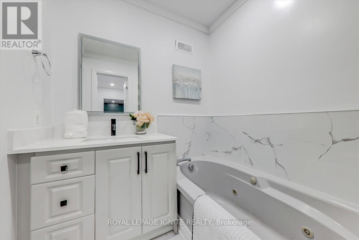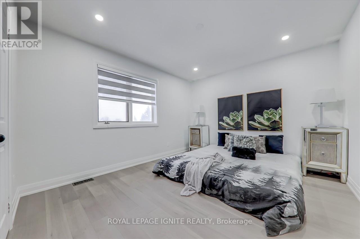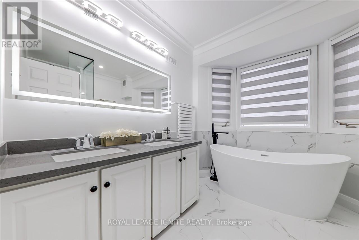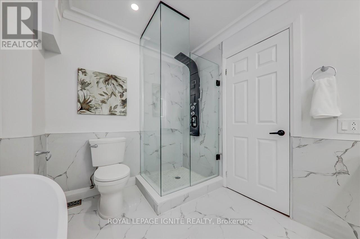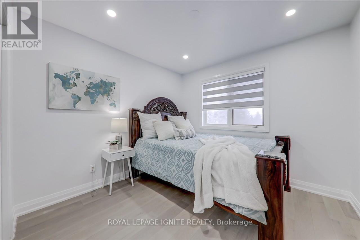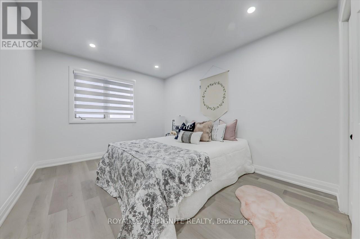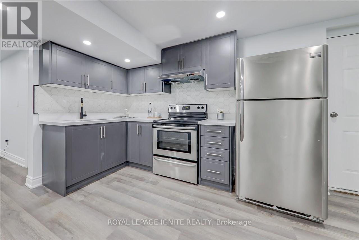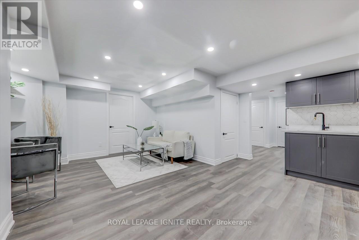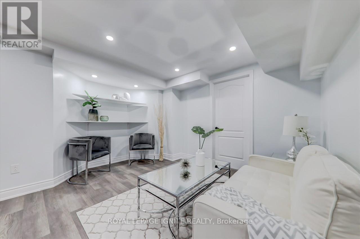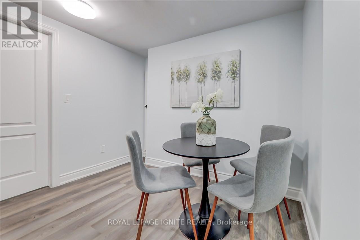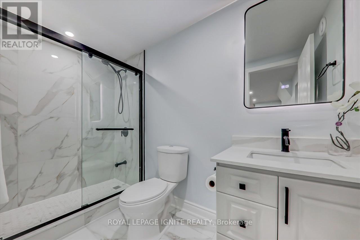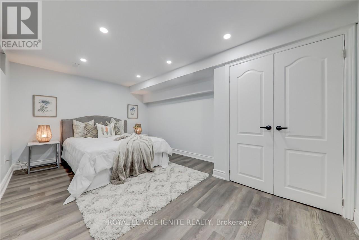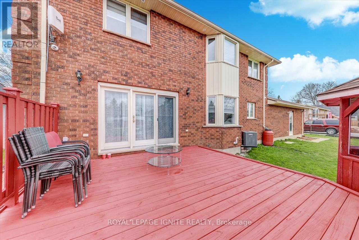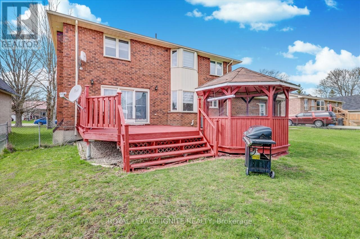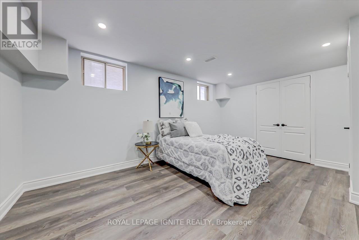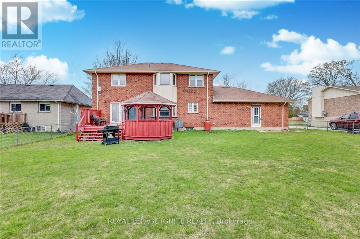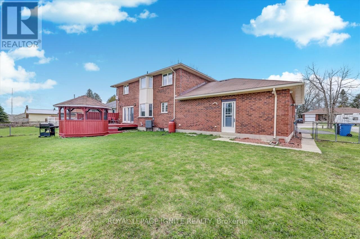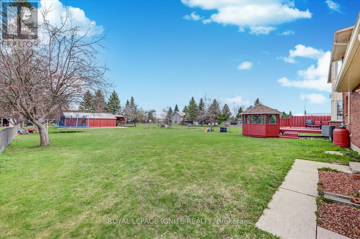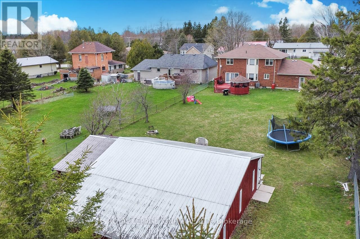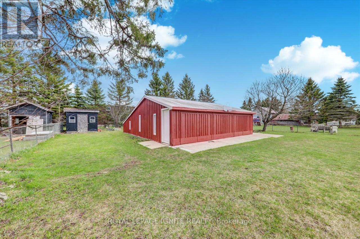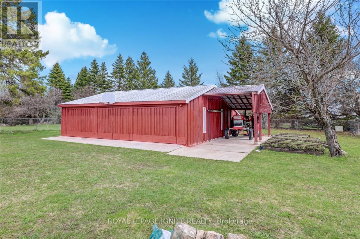350 Victoria St W Southgate, Ontario N0C 1B0
$898,800
Welcome to this beautiful, newly renovated, Custom Built Detached House in the most desirable St in Dundalk! This house features A great layout with 2537 Sq ft of bright living space above ground & nearly 1000 Sq ft Finished Basement with Sep.Entrance! This All Brick Home Is Situated On a huge 1/2 Acre Lot! Lrg Kitchen With Quartz Counters, Kitchen Island, Backsplash, Brand new S/S Appliances! Formal Dining room! Separate Living & Family rooms! 4 lrg Bedrooms in 2nd fl & 2 bedrooms in the Basement! The backyard comes with a large deck & 1200 +/- Sq Ft Shop W/ Hydro, 3 Bay Doors & A Covered Extension. Breezeway From Garage to Main Floor. Close to Downtown, Public Pool, Library, Schools & Parks. Newer Furnace & A/C, Pot Lights, Security Camera, Window Blinds, Tesla Charger & many more! Don't miss this great opportunity!**** EXTRAS **** 1200 +/- Sq Ft Shop W/ Hydro, 3 Bay Doors & A Covered Extension. Breezeway From Garage to Main Floor. Close to Downtown, Public Pool, Library, Schools & Parks. Newer Furnace & A/C, Pot Lights, Security Camera, Window Blinds, Tesla Charger (id:46317)
Property Details
| MLS® Number | X8155380 |
| Property Type | Single Family |
| Community Name | Dundalk |
| Amenities Near By | Hospital, Park, Place Of Worship, Public Transit, Schools |
| Parking Space Total | 7 |
Building
| Bathroom Total | 4 |
| Bedrooms Above Ground | 4 |
| Bedrooms Below Ground | 2 |
| Bedrooms Total | 6 |
| Basement Development | Finished |
| Basement Features | Separate Entrance |
| Basement Type | N/a (finished) |
| Construction Style Attachment | Detached |
| Cooling Type | Central Air Conditioning |
| Exterior Finish | Aluminum Siding, Brick |
| Fireplace Present | Yes |
| Heating Fuel | Natural Gas |
| Heating Type | Forced Air |
| Stories Total | 2 |
| Type | House |
Parking
| Attached Garage |
Land
| Acreage | No |
| Land Amenities | Hospital, Park, Place Of Worship, Public Transit, Schools |
| Size Irregular | 82.6 X 266.34 Ft |
| Size Total Text | 82.6 X 266.34 Ft |
Rooms
| Level | Type | Length | Width | Dimensions |
|---|---|---|---|---|
| Second Level | Primary Bedroom | 3.65 m | 5.02 m | 3.65 m x 5.02 m |
| Second Level | Bedroom 2 | 3.26 m | 3.84 m | 3.26 m x 3.84 m |
| Second Level | Bedroom 3 | 3.9 m | 3.07 m | 3.9 m x 3.07 m |
| Second Level | Bedroom 4 | 3.01 m | 3.01 m | 3.01 m x 3.01 m |
| Basement | Kitchen | 5.76 m | 4.35 m | 5.76 m x 4.35 m |
| Basement | Living Room | 3.99 m | 3.29 m | 3.99 m x 3.29 m |
| Basement | Bedroom 5 | 3.35 m | 3.32 m | 3.35 m x 3.32 m |
| Basement | Bedroom | 3.07 m | 3.1 m | 3.07 m x 3.1 m |
| Main Level | Family Room | 3.41 m | 5.3 m | 3.41 m x 5.3 m |
| Main Level | Dining Room | 3.68 m | 3.02 m | 3.68 m x 3.02 m |
| Main Level | Kitchen | 5.57 m | 3.16 m | 5.57 m x 3.16 m |
| Main Level | Living Room | 3.62 m | 4.75 m | 3.62 m x 4.75 m |
Utilities
| Sewer | Installed |
| Natural Gas | Installed |
| Electricity | Installed |
https://www.realtor.ca/real-estate/26641834/350-victoria-st-w-southgate-dundalk

Broker
(416) 219-3333
www.TeamSmart.ca
https://www.facebook.com/teamsmart.ca
https://twitter.com/TeamSmartCa
https://www.linkedin.com/company/teamsmartca

D2 - 795 Milner Avenue
Toronto, Ontario M1B 3C3
(416) 282-3333
(416) 272-3333
www.igniterealty.ca

D2 - 795 Milner Avenue
Toronto, Ontario M1B 3C3
(416) 282-3333
(416) 272-3333
www.igniterealty.ca
Interested?
Contact us for more information

