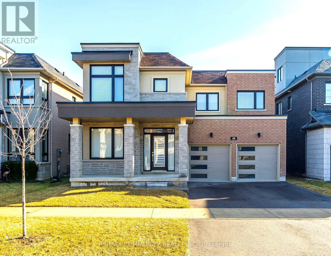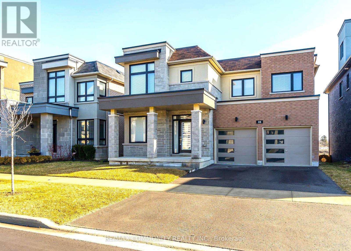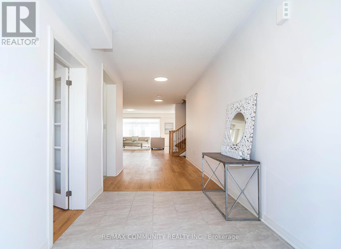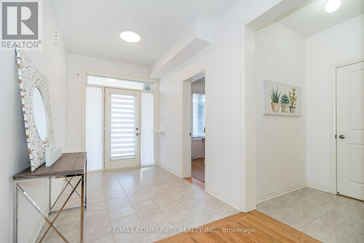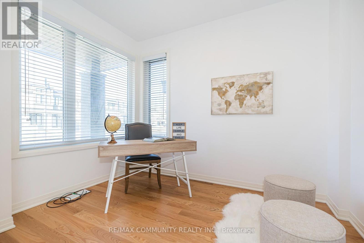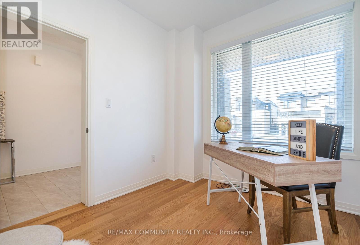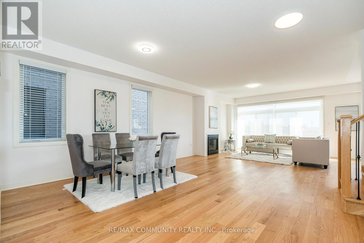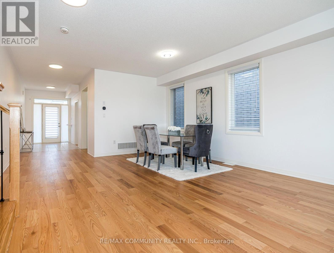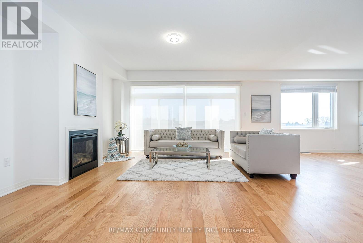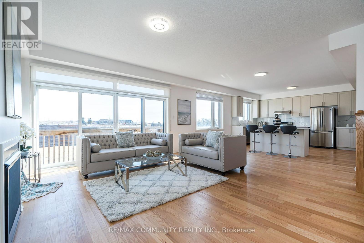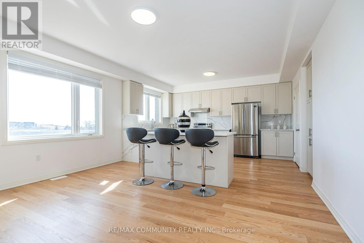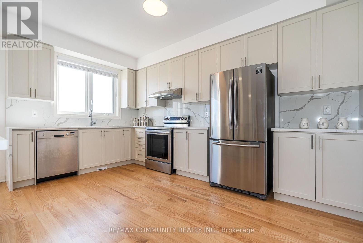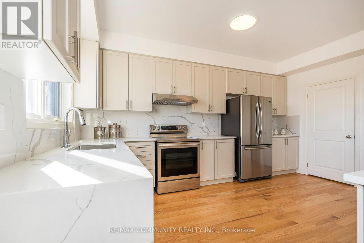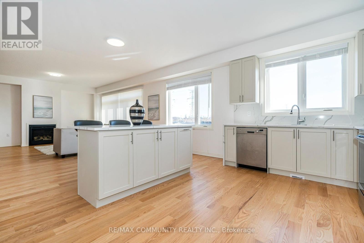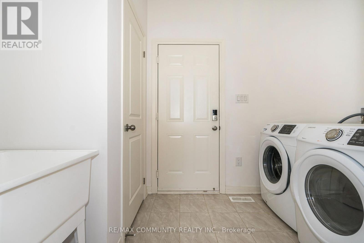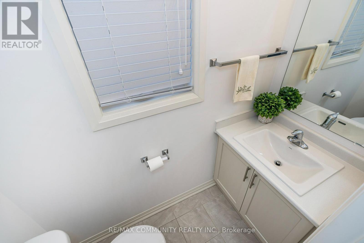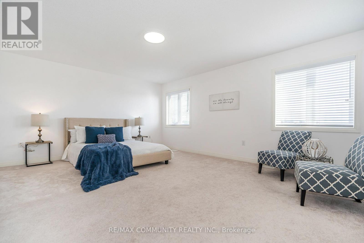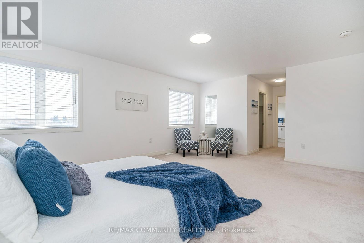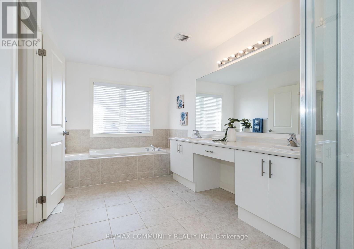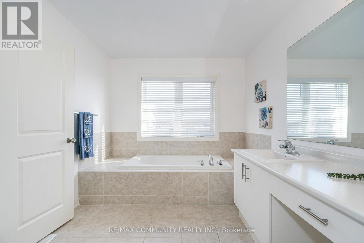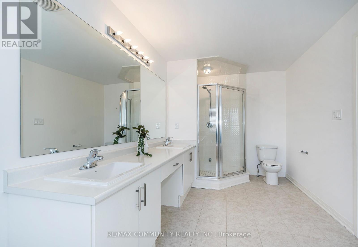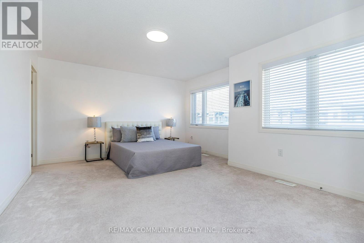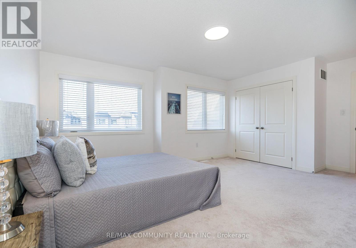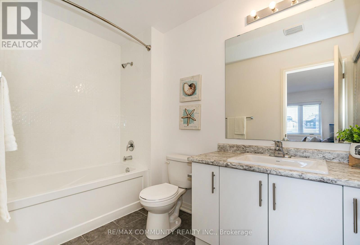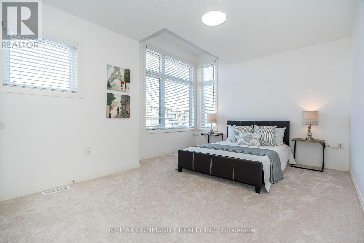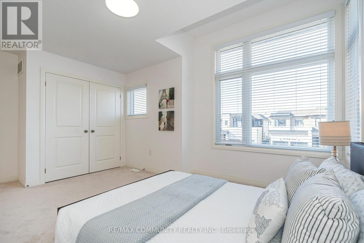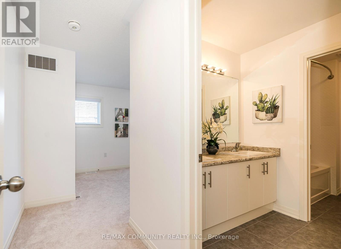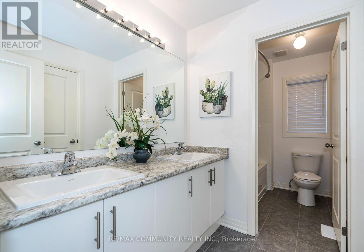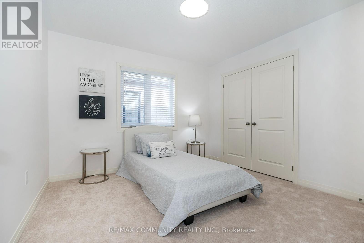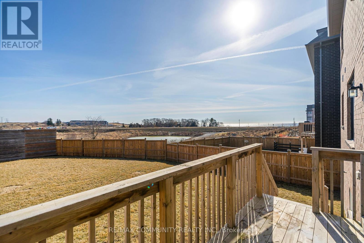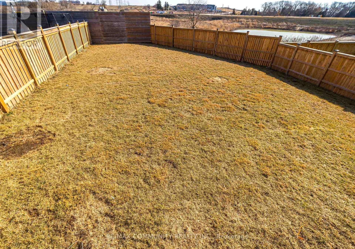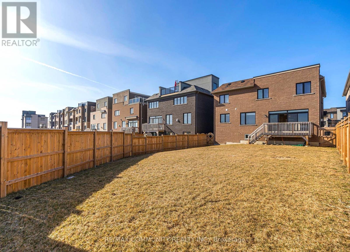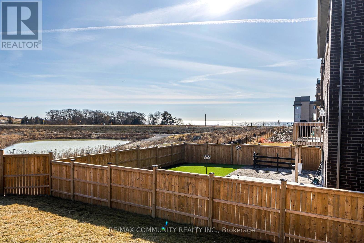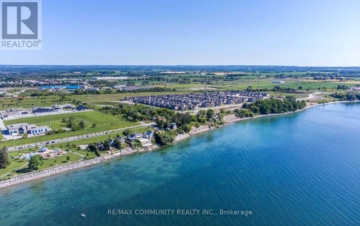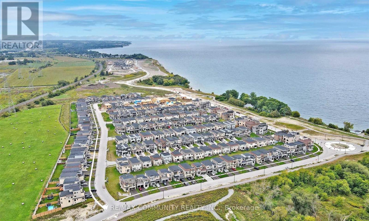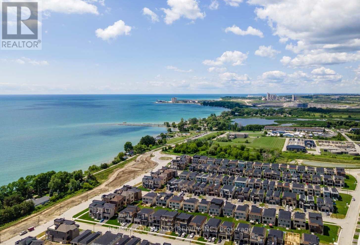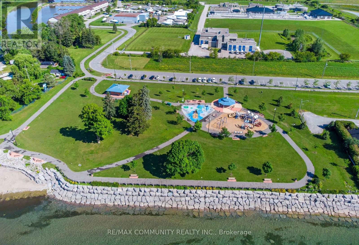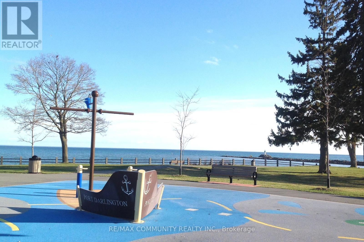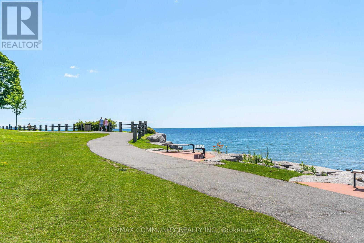35 Yacht Dr Clarington, Ontario L1C 4B1
$1,399,800
Unobstructed Lake & Pond Views. Detached 4 Bedroom + Den/Office + 3.5 Bathrooms + Double Garage + Front Porch + Deck. Steps Away From Waterfront! 9 Ft. Ceilings & Hardwood Floors Throughout Main Level. Dramatic Wall Of Windows Overlooking The Pond & Lake From Family Room, Breakfast Area & Kitchen. Large Open Concept Kitchen With Quartz Countertop, Quartz Backsplash, Stainless Steel Appliances, Upgraded Cabinets & Pantry. Breakfast Area Has Centre Island With Quartz Countertop. Family Room With Gas Fireplace & Extra Wide Patio Stepping Out To A Deck. Oak Stairs With Iron Spindles. Primary Bedroom With His & Hers Walk-In Closets And 5-Pc Ensuite With 2 Sinks, Separate Standing Shower & Soaker Tub Along With Clear Views Of The Pond & The Lake. 2nd Bedroom With 4-Pc Ensuite. 3rd & 4th Bedrooms With 5Pc Semi-Ensuite. Main Floor Laundry. Direct Access To Garage. Steps To Lakefront Park & Beach, Walking & Biking Trails, Conservation Area & Marina. Mins to Hwy 401, Shopping, Hospital & Schools**** EXTRAS **** Main Drain Back Flow Valve Installed In Basement. Large Above Grade Windows In Basement. Central Vacuum Rough-In Piped To Garage. (id:46317)
Property Details
| MLS® Number | E8124580 |
| Property Type | Single Family |
| Community Name | Bowmanville |
| Amenities Near By | Beach, Marina, Park |
| Parking Space Total | 4 |
| View Type | View |
Building
| Bathroom Total | 4 |
| Bedrooms Above Ground | 4 |
| Bedrooms Below Ground | 1 |
| Bedrooms Total | 5 |
| Basement Type | Full |
| Construction Style Attachment | Detached |
| Cooling Type | Central Air Conditioning |
| Exterior Finish | Brick, Stone |
| Fireplace Present | Yes |
| Heating Fuel | Natural Gas |
| Heating Type | Forced Air |
| Stories Total | 2 |
| Type | House |
Parking
| Garage |
Land
| Acreage | No |
| Land Amenities | Beach, Marina, Park |
| Size Irregular | 44.95 X 141.08 Ft ; Irregular |
| Size Total Text | 44.95 X 141.08 Ft ; Irregular |
| Surface Water | Lake/pond |
Rooms
| Level | Type | Length | Width | Dimensions |
|---|---|---|---|---|
| Second Level | Primary Bedroom | 5.49 m | 4.58 m | 5.49 m x 4.58 m |
| Second Level | Bedroom 2 | 4.88 m | 4.12 m | 4.88 m x 4.12 m |
| Second Level | Bedroom 3 | 4.27 m | 3.51 m | 4.27 m x 3.51 m |
| Second Level | Bedroom 4 | 3.38 m | 3.36 m | 3.38 m x 3.36 m |
| Main Level | Family Room | 5.19 m | 4.58 m | 5.19 m x 4.58 m |
| Main Level | Living Room | 4.93 m | 3.66 m | 4.93 m x 3.66 m |
| Main Level | Dining Room | 4.93 m | 3.66 m | 4.93 m x 3.66 m |
| Main Level | Kitchen | 4.58 m | 2.75 m | 4.58 m x 2.75 m |
| Main Level | Eating Area | 4.58 m | 3.31 m | 4.58 m x 3.31 m |
| Main Level | Office | 2.75 m | 2.65 m | 2.75 m x 2.65 m |
https://www.realtor.ca/real-estate/26597452/35-yacht-dr-clarington-bowmanville

Broker
(416) 302-7283
(416) 302-7283
www.mahenonline.com/
https://www.facebook.com/mahen.singarajah
https://twitter.com/msingarajah
ca.linkedin.com/pub/dir/Mahen/Singarajah

203 - 1265 Morningside Ave
Toronto, Ontario M1B 3V9
(416) 287-2222
(416) 282-4488
Interested?
Contact us for more information

