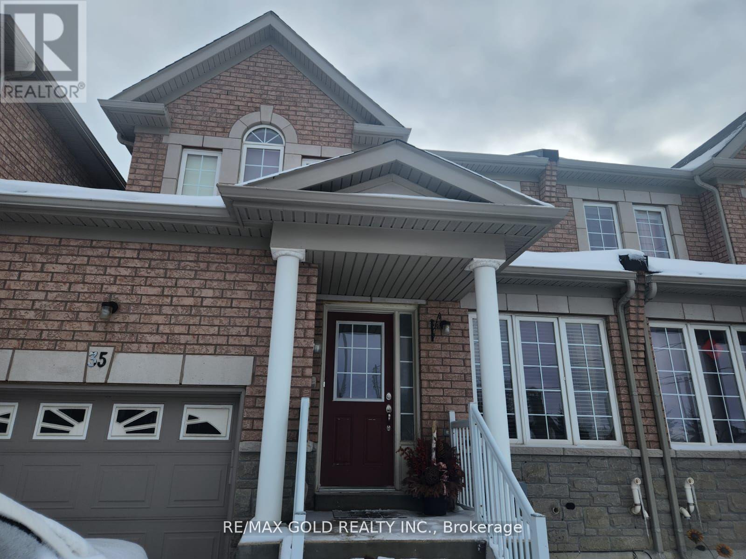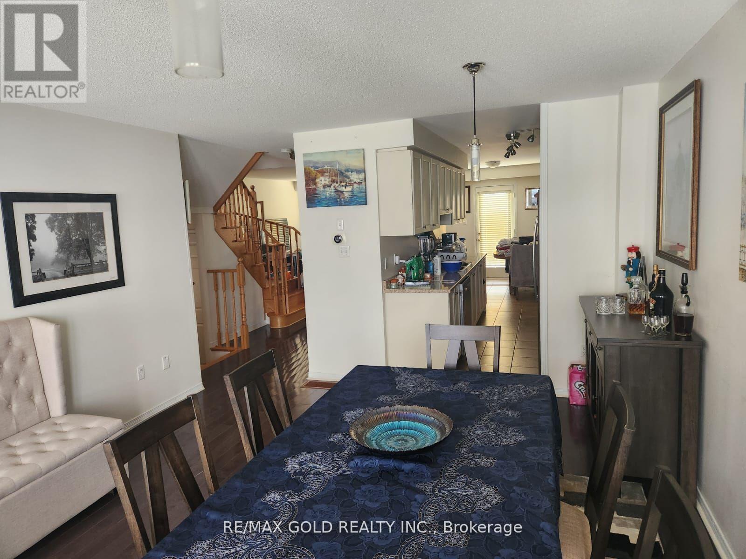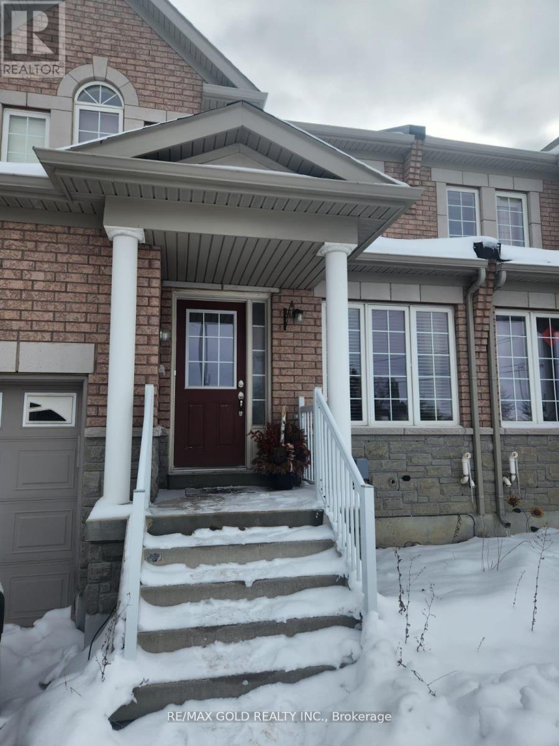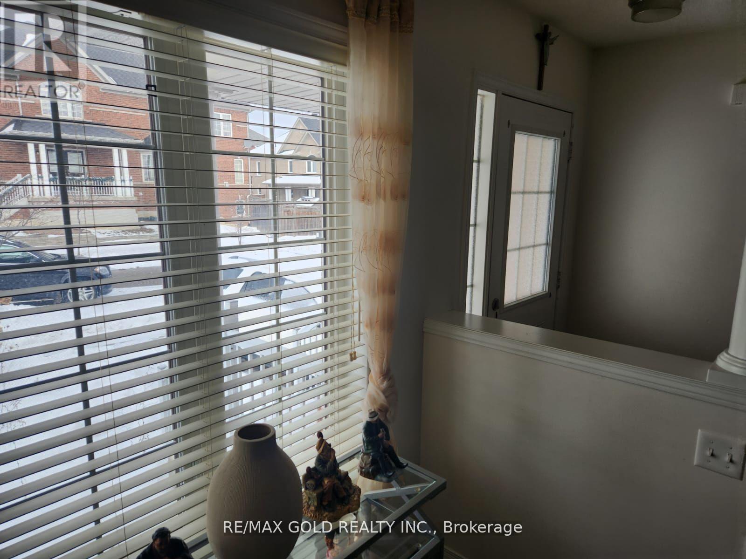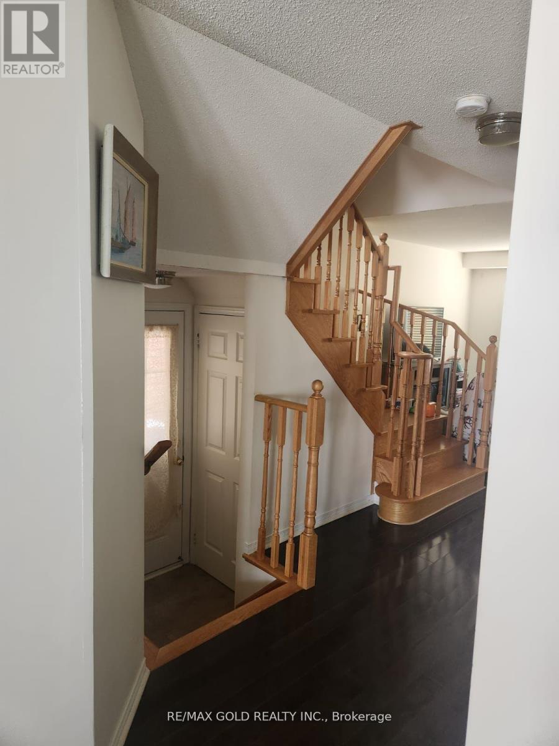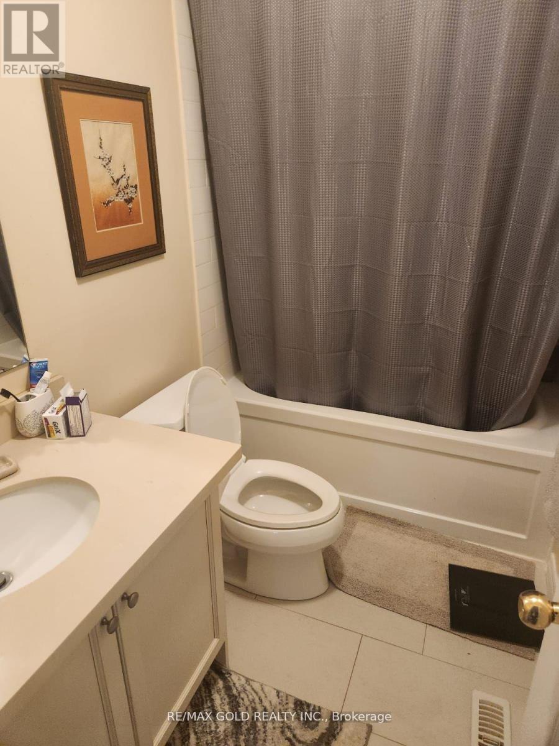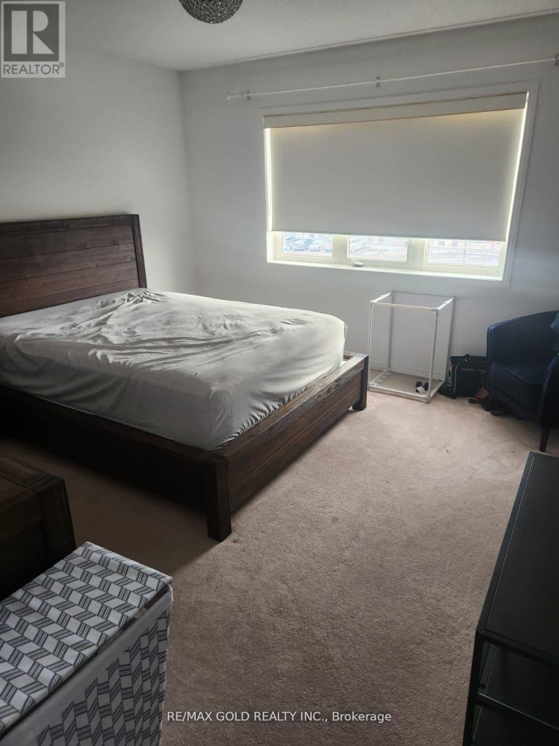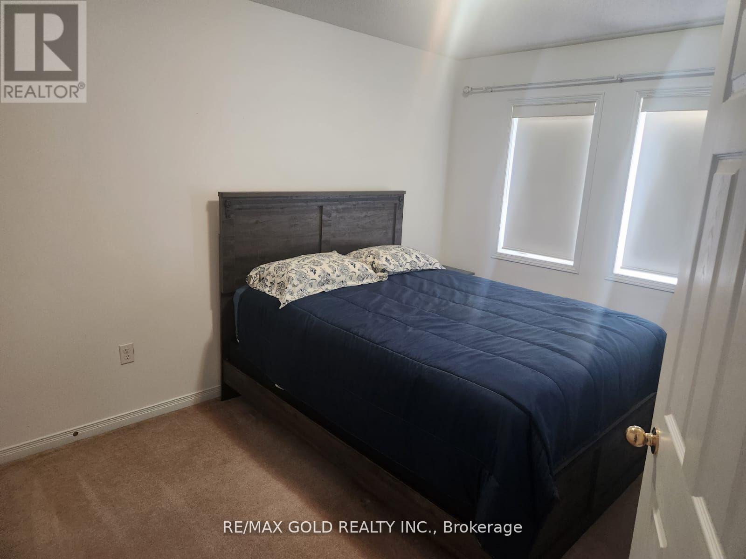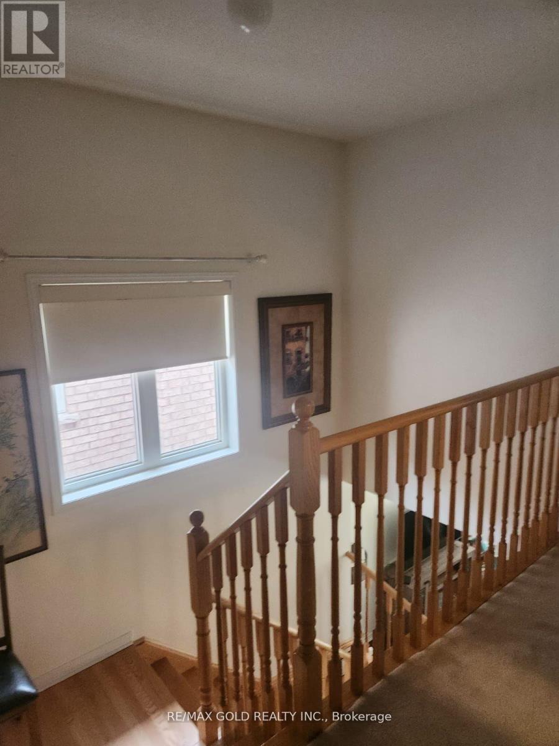35 Westcliffe Cres Richmond Hill, Ontario L4E 0P6
4 Bedroom
3 Bathroom
Central Air Conditioning
Forced Air
$998,000
The property is tenanted. The Buyer has to assume the tenants. Very Attractive price. Tenant is not showing the property.**** EXTRAS **** ALL Appliances as is (id:46317)
Property Details
| MLS® Number | N8142042 |
| Property Type | Single Family |
| Community Name | Jefferson |
| Parking Space Total | 3 |
Building
| Bathroom Total | 3 |
| Bedrooms Above Ground | 3 |
| Bedrooms Below Ground | 1 |
| Bedrooms Total | 4 |
| Basement Development | Finished |
| Basement Type | N/a (finished) |
| Construction Style Attachment | Attached |
| Cooling Type | Central Air Conditioning |
| Exterior Finish | Brick |
| Heating Fuel | Natural Gas |
| Heating Type | Forced Air |
| Stories Total | 2 |
| Type | Row / Townhouse |
Parking
| Attached Garage |
Land
| Acreage | No |
| Size Irregular | 24.57 X 88.58 Ft |
| Size Total Text | 24.57 X 88.58 Ft |
Rooms
| Level | Type | Length | Width | Dimensions |
|---|---|---|---|---|
| Second Level | Primary Bedroom | 3.71 m | 3.81 m | 3.71 m x 3.81 m |
| Second Level | Bedroom 2 | 3.04 m | 3.32 m | 3.04 m x 3.32 m |
| Second Level | Bedroom 3 | 3.84 m | 3.04 m | 3.84 m x 3.04 m |
| Basement | Bedroom | 3.68 m | 6.37 m | 3.68 m x 6.37 m |
| Basement | Recreational, Games Room | 3.68 m | 6.37 m | 3.68 m x 6.37 m |
| Basement | Laundry Room | Measurements not available | ||
| Main Level | Family Room | 3.71 m | 3.96 m | 3.71 m x 3.96 m |
| Main Level | Living Room | 5.18 m | 3.96 m | 5.18 m x 3.96 m |
| Main Level | Dining Room | 5.18 m | 3.96 m | 5.18 m x 3.96 m |
| Main Level | Kitchen | 3.47 m | 2.25 m | 3.47 m x 2.25 m |
| Main Level | Eating Area | 3.53 m | 2.46 m | 3.53 m x 2.46 m |
https://www.realtor.ca/real-estate/26622866/35-westcliffe-cres-richmond-hill-jefferson
KHALID NAEEM SIDDIQUI
Salesperson
(905) 673-8500
Salesperson
(905) 673-8500

RE/MAX GOLD REALTY INC.
2980 Drew Road Unit 231
Mississauga, Ontario L4T 0A7
2980 Drew Road Unit 231
Mississauga, Ontario L4T 0A7
(905) 673-8500
(905) 673-8900
www.remaxgoldrealty.com
Interested?
Contact us for more information

