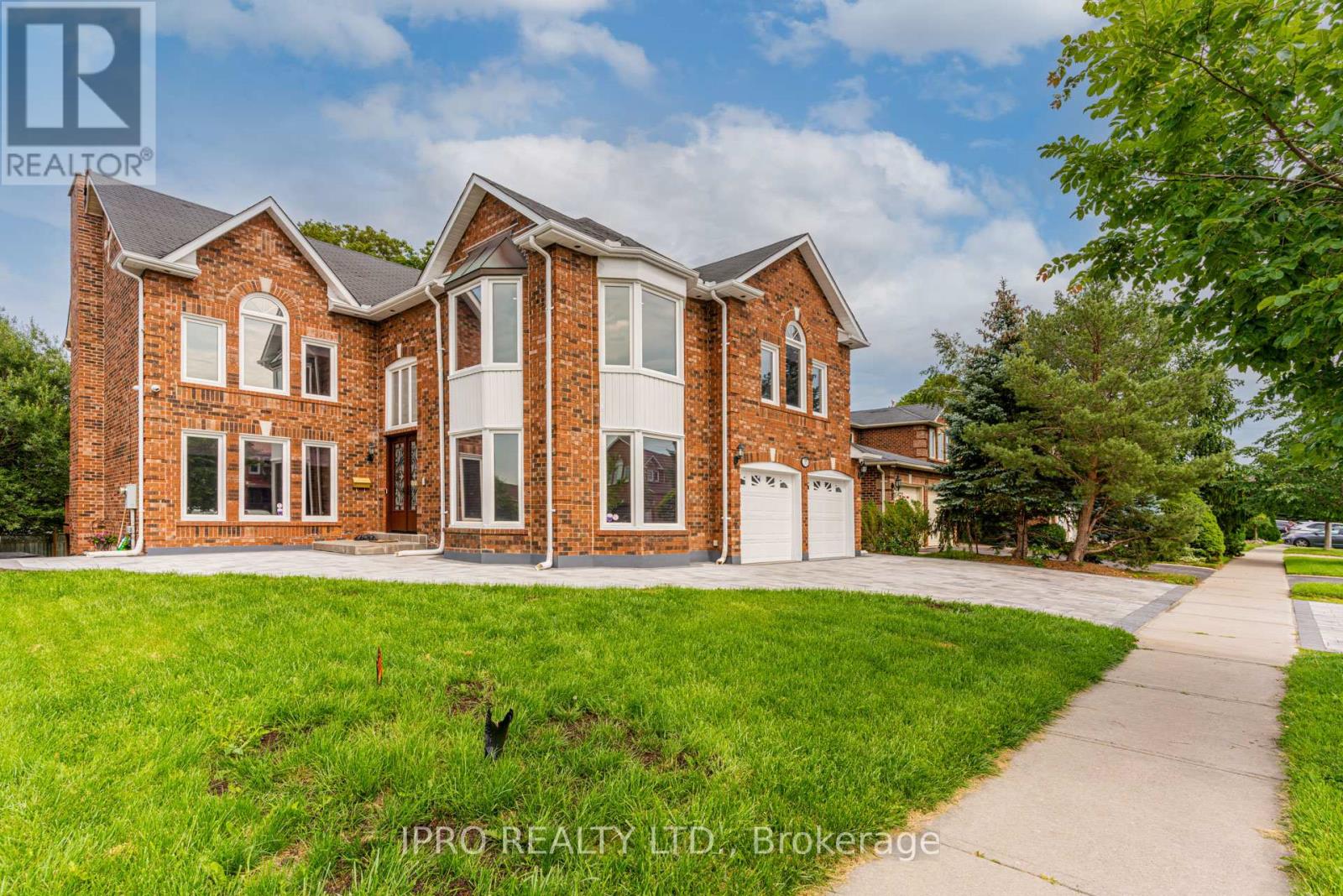35 Sayor Dr Ajax, Ontario L1T 3K4
$2,899,999
*Rarely Offered Dream Home* Must See* An Incredible Opportunity! Absolutely Stunning Home over 5500+sqft of living space as you step inside you are greeted by a spacious layout featuring dble door entry beautiful Wndws overlooking the bkyard with mature trees. Enjoy an open floor plan, high ceilings and inviting kitchen.This well-maintained home features Luxurious 10ft smooth Ceiling On main and second floor with portlights and hardwood flooring throughout the main and 2nd floor. Oversized FmilyRom features a fireplace with an accent beautiful marble wall and 10 feet long dble glass doors walk-out to the backyard and large beautiful deck, for seamless Indoor/Outdoor flow. Conveniently open to a beautiful custom bright kitchen with custom large window granite counter tops large porcelain sink and a huge breakfast area. A large dinning room and beautiful bright living room with large windows and hrdwod flring. The stunning wrought iron custom staircase adds beauty to the main floor.**** EXTRAS **** All Light Fixtures Included; top line appliance S/S Two (2) Fridges, One (1) Stoves, two(2) Washers, Two (2) Dryers , built in oven, built in microwave, 1 dishwasher, Property Backs Onto Green Belt, Amazing Backyard (id:46317)
Property Details
| MLS® Number | E8104074 |
| Property Type | Single Family |
| Community Name | Central West |
| Amenities Near By | Public Transit |
| Community Features | Community Centre, School Bus |
| Features | Conservation/green Belt |
| Parking Space Total | 7 |
Building
| Bathroom Total | 5 |
| Bedrooms Above Ground | 4 |
| Bedrooms Below Ground | 2 |
| Bedrooms Total | 6 |
| Basement Development | Finished |
| Basement Features | Walk Out |
| Basement Type | N/a (finished) |
| Construction Style Attachment | Detached |
| Cooling Type | Central Air Conditioning |
| Exterior Finish | Brick |
| Fireplace Present | Yes |
| Heating Fuel | Natural Gas |
| Heating Type | Forced Air |
| Stories Total | 2 |
| Type | House |
Parking
| Attached Garage |
Land
| Acreage | No |
| Land Amenities | Public Transit |
| Size Irregular | 59.71 X 114.21 Ft |
| Size Total Text | 59.71 X 114.21 Ft |
Rooms
| Level | Type | Length | Width | Dimensions |
|---|---|---|---|---|
| Second Level | Bedroom | 4.13 m | 3.9 m | 4.13 m x 3.9 m |
| Second Level | Bedroom 2 | 5.56 m | 4.84 m | 5.56 m x 4.84 m |
| Second Level | Bedroom 3 | 3.67 m | 3.05 m | 3.67 m x 3.05 m |
| Second Level | Bedroom 4 | 3.65 m | 3.07 m | 3.65 m x 3.07 m |
| Lower Level | Recreational, Games Room | Measurements not available | ||
| Lower Level | Great Room | Measurements not available | ||
| Main Level | Kitchen | 8.93 m | 5.12 m | 8.93 m x 5.12 m |
| Main Level | Eating Area | 5.12 m | 3.65 m | 5.12 m x 3.65 m |
| Main Level | Family Room | 7.78 m | 3.9 m | 7.78 m x 3.9 m |
| Main Level | Dining Room | 5.45 m | 4.3 m | 5.45 m x 4.3 m |
| Main Level | Living Room | Measurements not available |
Utilities
| Sewer | Installed |
| Natural Gas | Installed |
| Electricity | Installed |
| Cable | Installed |
https://www.realtor.ca/real-estate/26567961/35-sayor-dr-ajax-central-west
Salesperson
(905) 507-4776

30 Eglinton Ave W. #c12
Mississauga, Ontario L5R 3E7
(905) 507-4776
(905) 507-4779
www.ipro-realty.ca/
Interested?
Contact us for more information































