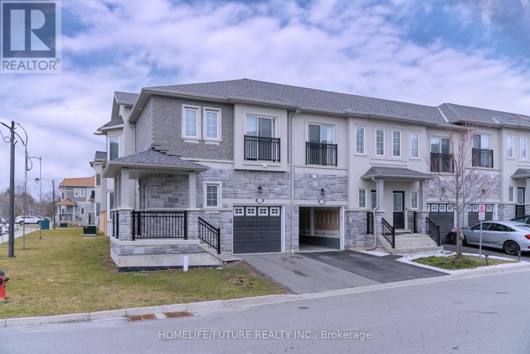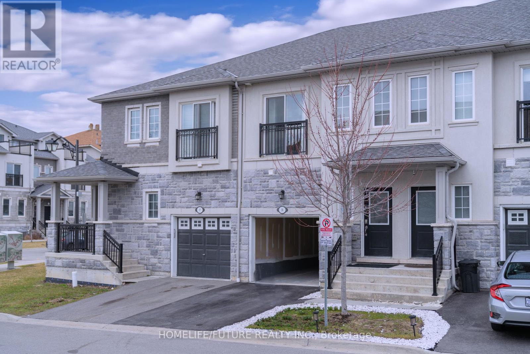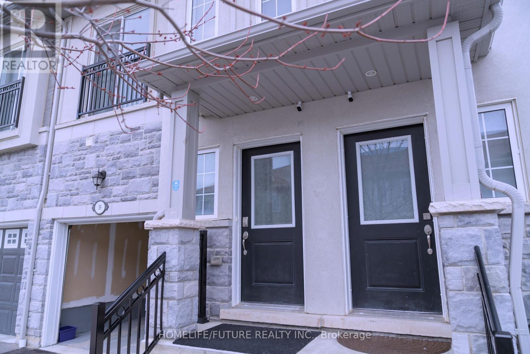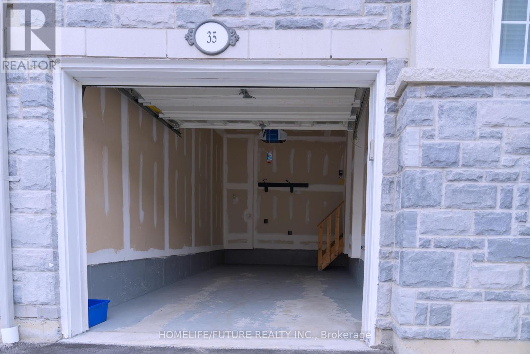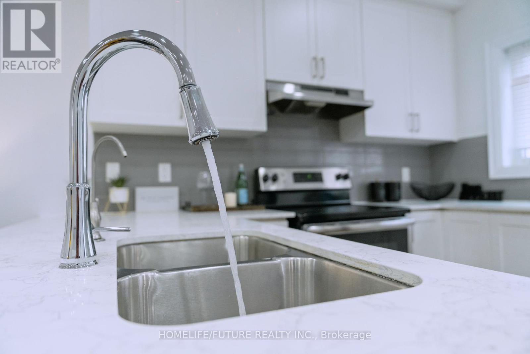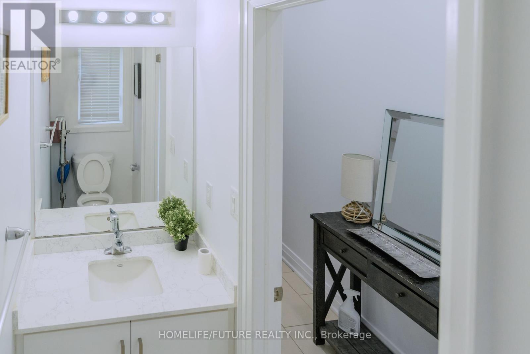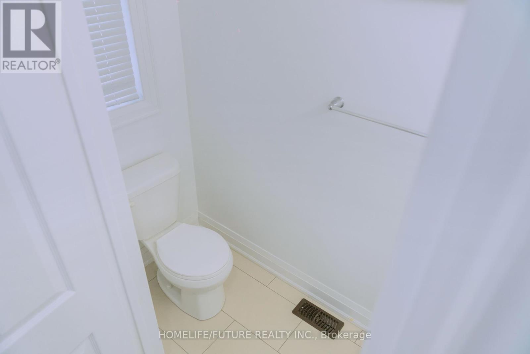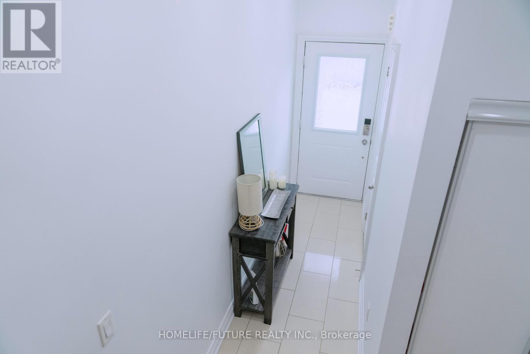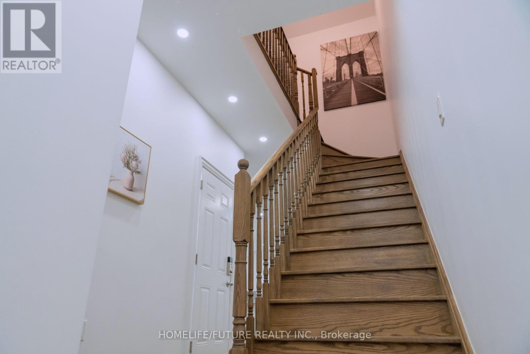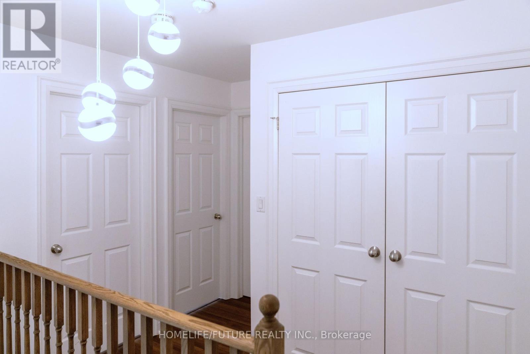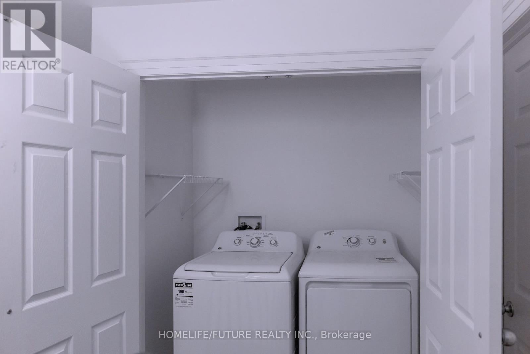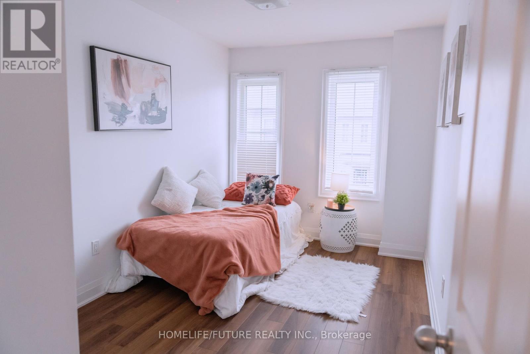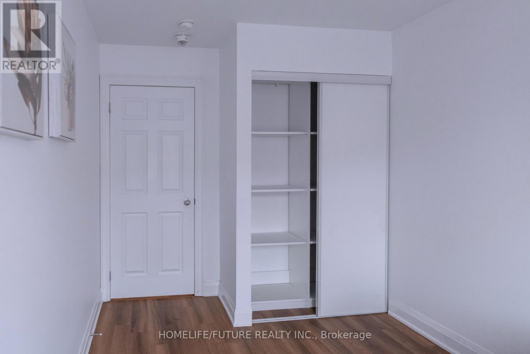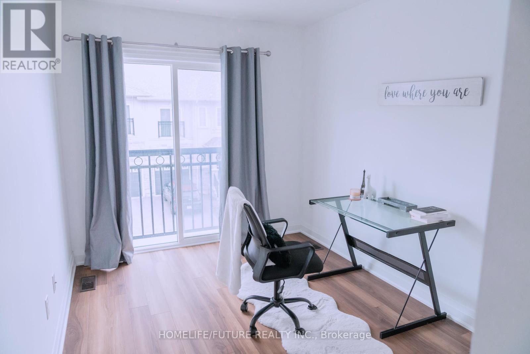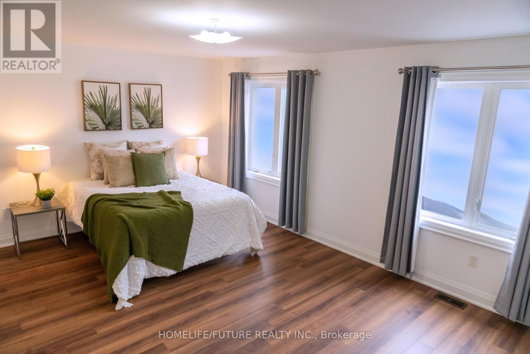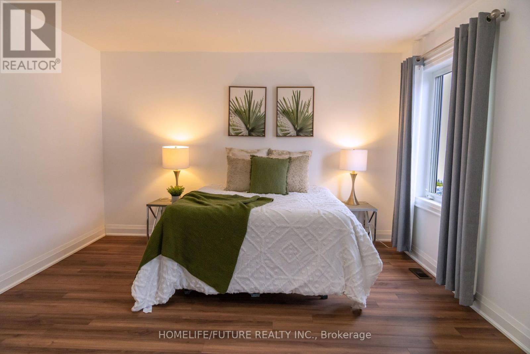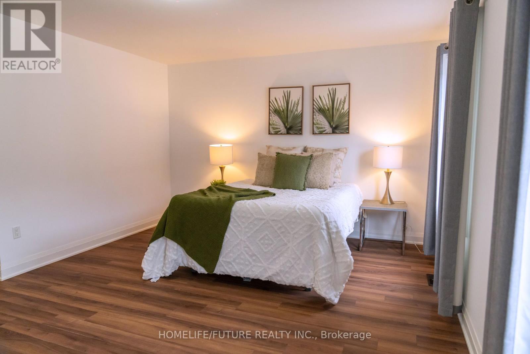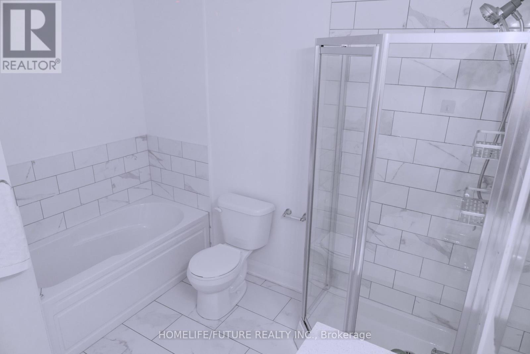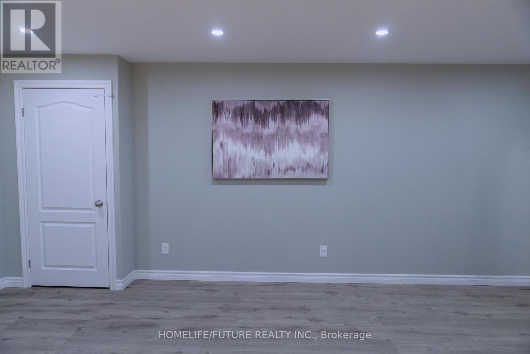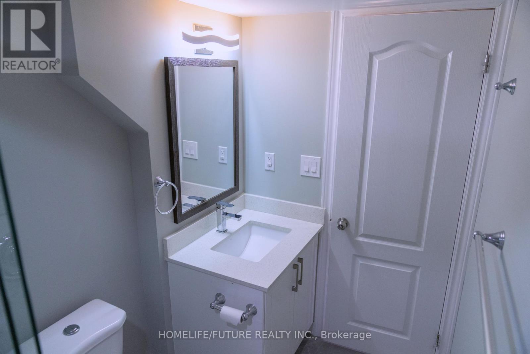35 Prospect Way Whitby, Ontario L1N 0L4
$849,000Maintenance, Parcel of Tied Land
$212.01 Monthly
Maintenance, Parcel of Tied Land
$212.01 MonthlyExtremely Well Maintain 3 bedroom 4 bath 2 story 2018 Built Freehold Townhouse with valid Tarion Warranty. Modern design with an open-concept main floor layout featuring 9-foot ceilings, creating a spacious and functional living space. Carpet free home. Upgraded Light Fixtures and Pot Lights. Quartz Counter & Stainless Steel Steel App in Kitchen. Washer & Dryer on 2nd floor. WIFI Enable Garage W/inside access. Finished Basement with washroom and Den. Useable as additional Bedroom/Office/Rec/Kids Play Area Outside, a fenced backyard with interlocking pavers provides privacy and a low maintenance outdoor retreat excellent school walkable distance, Located Close to Amenities/School/Park, min to Hwy 401/407 & Go Train. Rental free HWT, RO water purity sys (id:46317)
Property Details
| MLS® Number | E8160212 |
| Property Type | Single Family |
| Community Name | Pringle Creek |
| Amenities Near By | Park, Public Transit, Schools |
| Parking Space Total | 2 |
Building
| Bathroom Total | 4 |
| Bedrooms Above Ground | 3 |
| Bedrooms Below Ground | 1 |
| Bedrooms Total | 4 |
| Basement Development | Finished |
| Basement Type | N/a (finished) |
| Construction Style Attachment | Attached |
| Cooling Type | Central Air Conditioning |
| Exterior Finish | Brick |
| Heating Fuel | Natural Gas |
| Heating Type | Forced Air |
| Stories Total | 2 |
| Type | Row / Townhouse |
Parking
| Garage |
Land
| Acreage | No |
| Land Amenities | Park, Public Transit, Schools |
| Size Irregular | 18.18 X 80.91 Ft |
| Size Total Text | 18.18 X 80.91 Ft |
Rooms
| Level | Type | Length | Width | Dimensions |
|---|---|---|---|---|
| Second Level | Primary Bedroom | 5.22 m | 3.91 m | 5.22 m x 3.91 m |
| Second Level | Bedroom 2 | 3.68 m | 2.54 m | 3.68 m x 2.54 m |
| Second Level | Bedroom 3 | 3.38 m | 2.57 m | 3.38 m x 2.57 m |
| Basement | Bedroom | 7.16 m | 5.28 m | 7.16 m x 5.28 m |
| Main Level | Foyer | 3.18 m | 1.07 m | 3.18 m x 1.07 m |
| Main Level | Living Room | 5.22 m | 4.19 m | 5.22 m x 4.19 m |
| Main Level | Dining Room | 5.22 m | 4.19 m | 5.22 m x 4.19 m |
| Main Level | Kitchen | 3.1 m | 3.05 m | 3.1 m x 3.05 m |
| Main Level | Eating Area | 3.05 m | 2.13 m | 3.05 m x 2.13 m |
Utilities
| Sewer | Installed |
| Natural Gas | Installed |
| Electricity | Installed |
https://www.realtor.ca/real-estate/26648978/35-prospect-way-whitby-pringle-creek


7 Eastvale Drive Unit 205
Markham, Ontario L3S 4N8
(905) 201-9977
(905) 201-9229
Interested?
Contact us for more information

