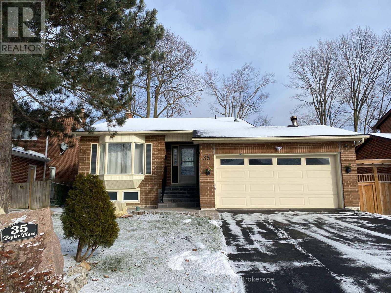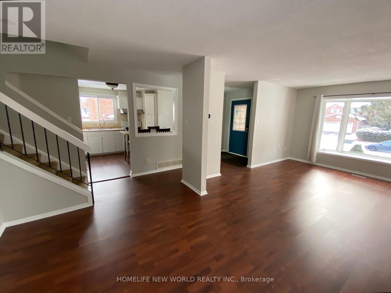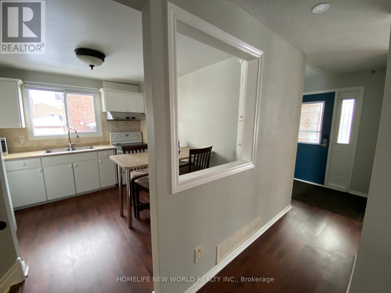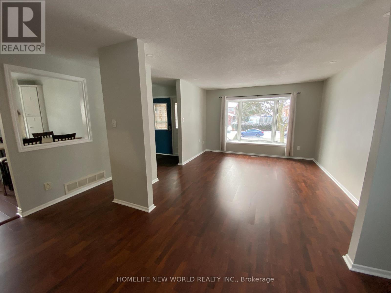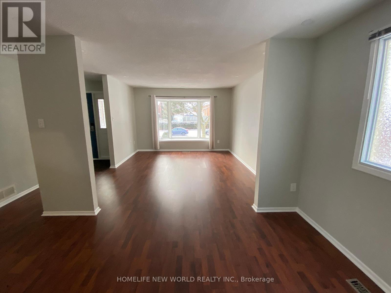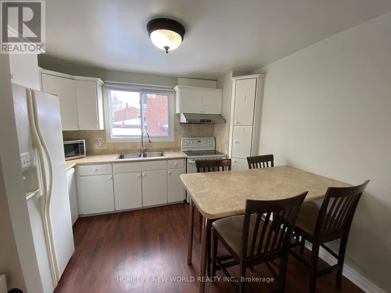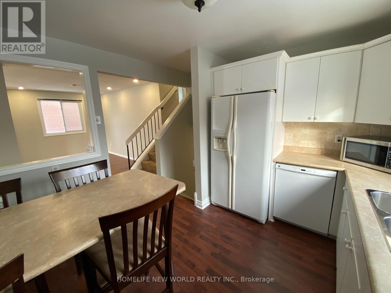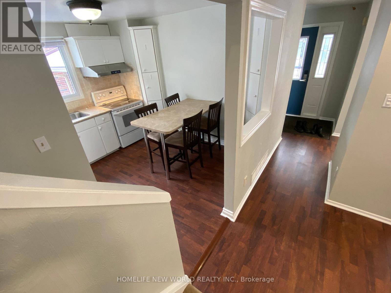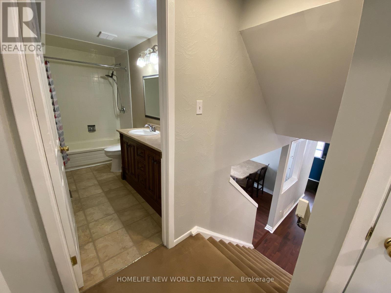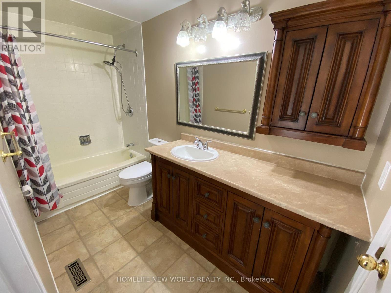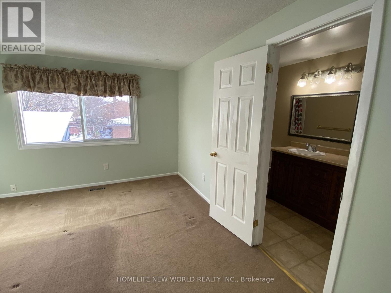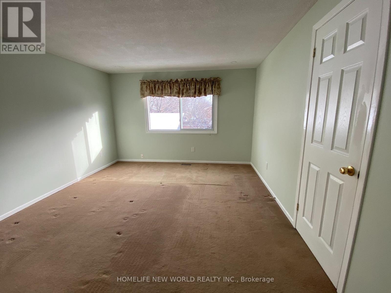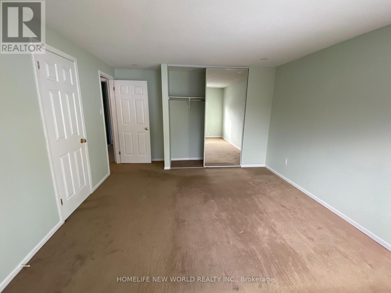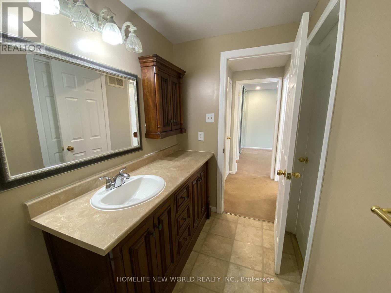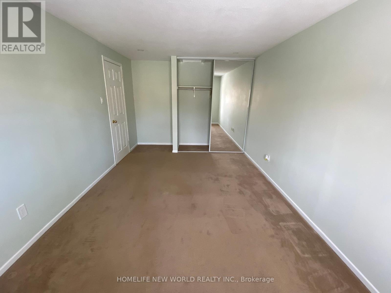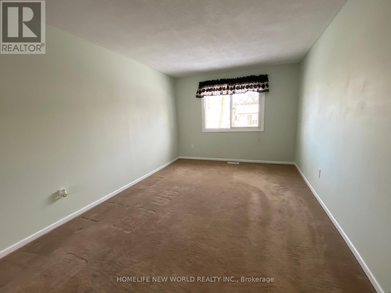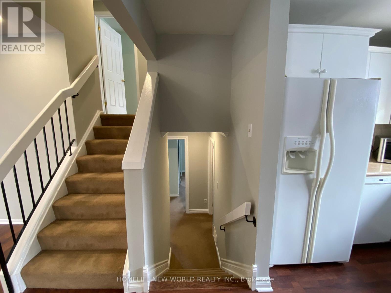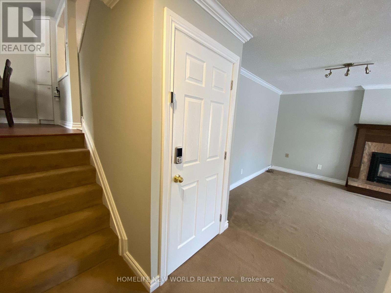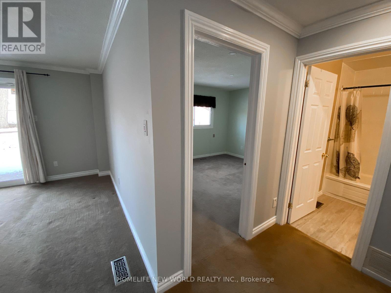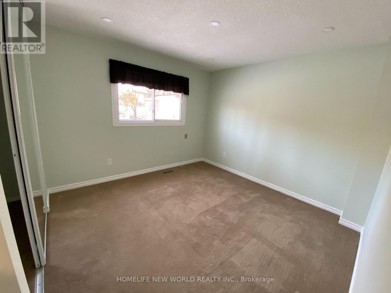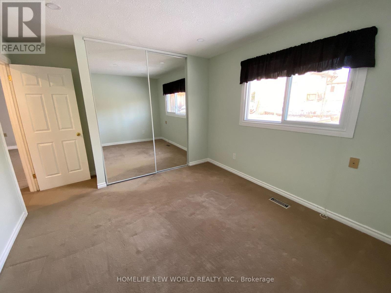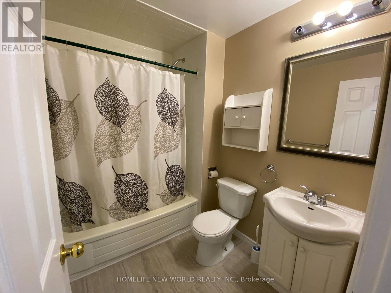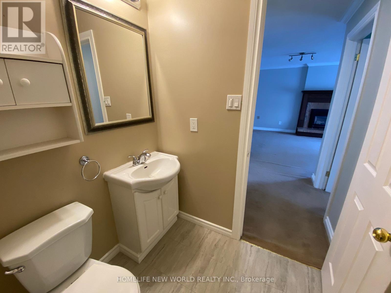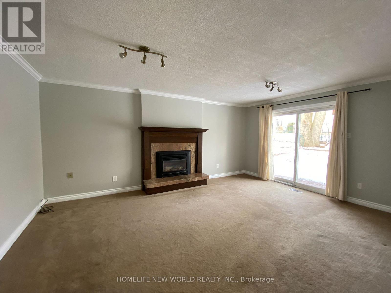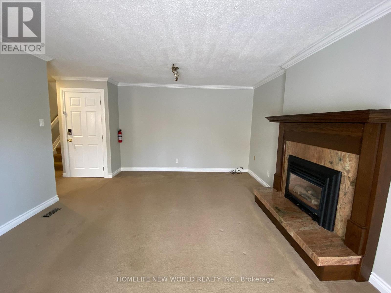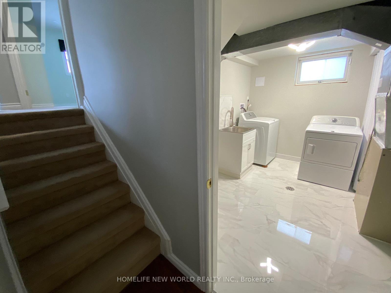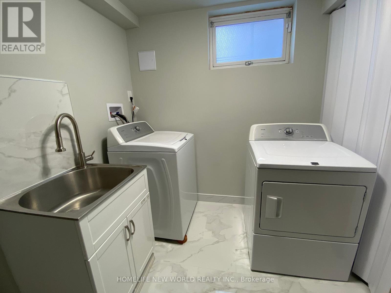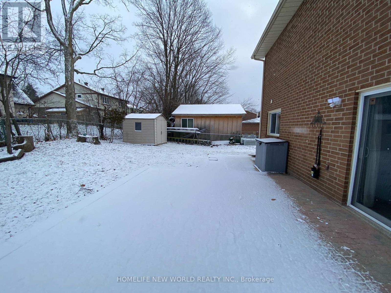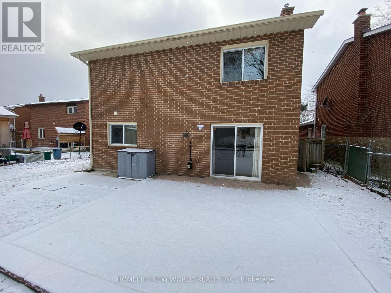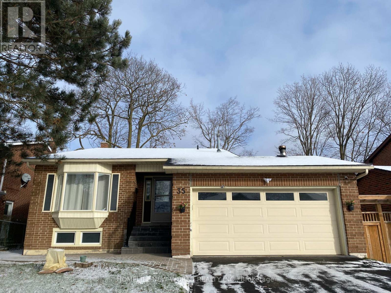35 Pepler Pl Barrie, Ontario L4N 5E3
$2,600 Monthly
Welcome to 35 Pepler Pl, a spacious 3-bed back split with a large family room that walks out onto the back patio. Perfect for entertaining the family complete with a cozy fireplace. Close to all amenities, short drive to community center, schools, mall, restaurants, cafe, banks, and groceries. Enjoy all the outdoor adventures Barrie has to offer, then settle into this quiet community of Sunnidale.**** EXTRAS **** Fridge, stove, hoodvent, dishwasher, microwave, eat-in Kitchen table w 4 chairs. Tandem parking for 2 cars closest to door. The tenant pays 70% of utilities and is responsible for their own snow and yard maintenance. (id:46317)
Property Details
| MLS® Number | S7382022 |
| Property Type | Single Family |
| Community Name | Sunnidale |
| Parking Space Total | 2 |
Building
| Bathroom Total | 2 |
| Bedrooms Above Ground | 3 |
| Bedrooms Total | 3 |
| Basement Development | Partially Finished |
| Basement Type | Partial (partially Finished) |
| Construction Style Attachment | Detached |
| Construction Style Split Level | Backsplit |
| Cooling Type | Central Air Conditioning |
| Exterior Finish | Brick |
| Fireplace Present | Yes |
| Heating Fuel | Natural Gas |
| Heating Type | Forced Air |
| Type | House |
Land
| Acreage | No |
| Size Irregular | 50 X 111.29 Ft ; Approx As Per Geo |
| Size Total Text | 50 X 111.29 Ft ; Approx As Per Geo |
Rooms
| Level | Type | Length | Width | Dimensions |
|---|---|---|---|---|
| Second Level | Primary Bedroom | 4.93 m | 3.61 m | 4.93 m x 3.61 m |
| Second Level | Bedroom 2 | 5.32 m | 3.03 m | 5.32 m x 3.03 m |
| Basement | Laundry Room | Measurements not available | ||
| Main Level | Kitchen | 3.46 m | 3.43 m | 3.46 m x 3.43 m |
| Main Level | Dining Room | 3.67 m | 2.76 m | 3.67 m x 2.76 m |
| Main Level | Living Room | 4.24 m | 3.62 m | 4.24 m x 3.62 m |
| Ground Level | Family Room | 5.32 m | 3.01 m | 5.32 m x 3.01 m |
| Ground Level | Bedroom 3 | 4.93 m | 3.61 m | 4.93 m x 3.61 m |
https://www.realtor.ca/real-estate/26391233/35-pepler-pl-barrie-sunnidale

Salesperson
(416) 833-8308

201 Consumers Rd., Ste. 205
Toronto, Ontario M2J 4G8
(416) 490-1177
(416) 490-1928
www.homelifenewworld.com/
Interested?
Contact us for more information

