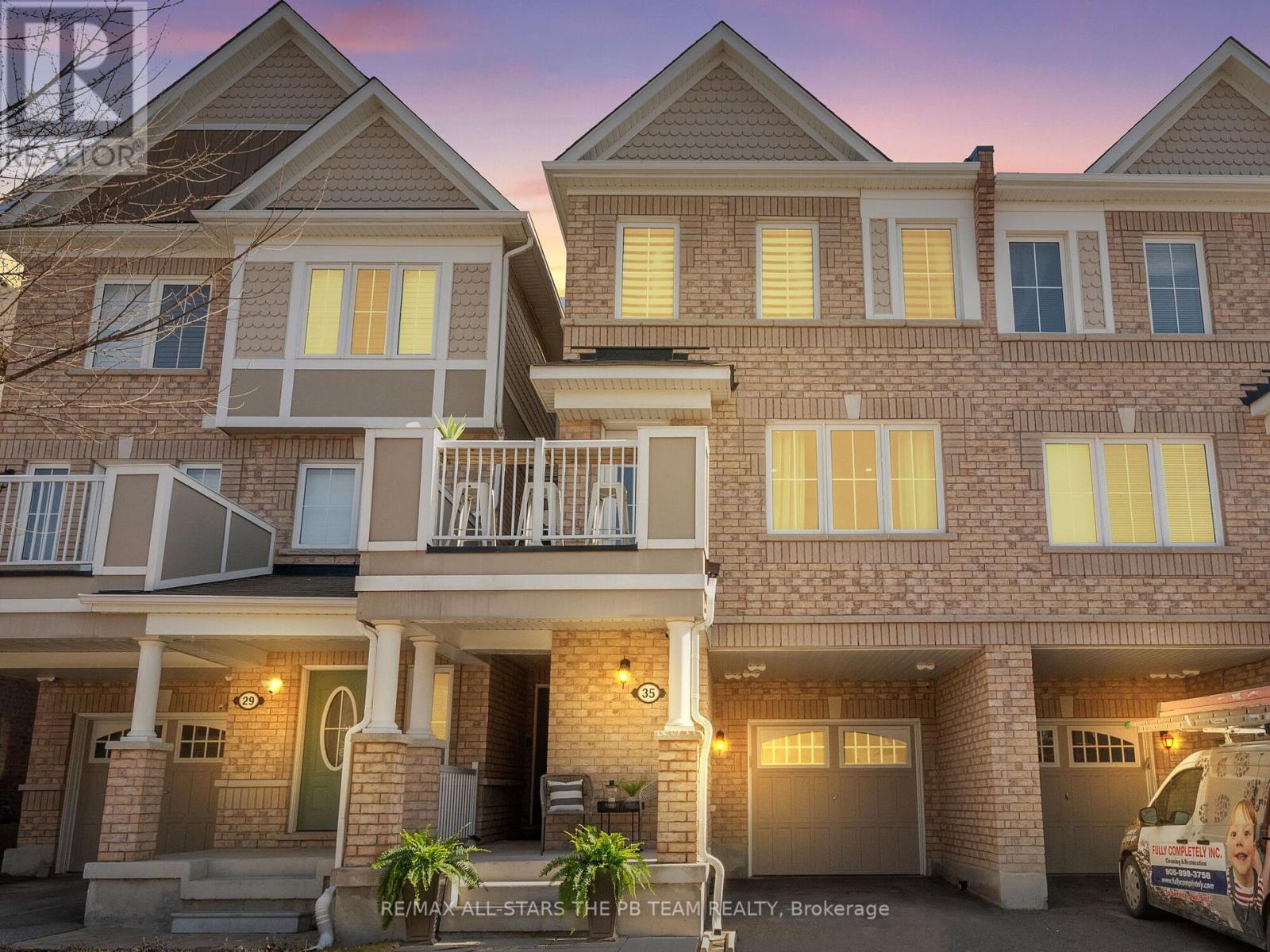35 Payne Cres Aurora, Ontario L4G 0X8
$899,000
Introducing 35 Payne Cres, a modern and tastefully finished, move-in-ready freehold townhome nestled in a family-friendly neighbourhood in prestigious St John's Forest of Aurora! This Mattamy-built executive town is a hidden gem that provides a bright and spacious, open-concept layout w/the perfect mix of comfort and style. Step inside to find an airy entry w/ample storage, built in shelving & flex space w/two double closets. The main level boasts a sun-filled open concept floor plan w/oversized living and dining spaces and a modern kitchen w/ample neutral cabinetry, large island w/breakfast bar, S/S appliances, stone countertops, neutral backsplash and under cabinet lighting; hardwood flrs; pot lights; tray ceilings; Walk-out to balcony; The upper level features two generous, bright bedrooms w/zebra-style shades and two modern full bathrooms. The airy primary bedroom is complete w/a walk-in closet and a spa-like ensuite. The large second bedroom features a double closet &**** EXTRAS **** a cozy window seat. Bonus separate storage room & direct access to garage+++This beauty is only moments from hwy, schools, parks, shops & all conveniences!Take this opportunity to jump into a move-in-ready space within an accessible budget! (id:46317)
Property Details
| MLS® Number | N8149030 |
| Property Type | Single Family |
| Community Name | Rural Aurora |
| Amenities Near By | Park, Public Transit, Schools |
| Community Features | Community Centre |
| Parking Space Total | 2 |
Building
| Bathroom Total | 3 |
| Bedrooms Above Ground | 2 |
| Bedrooms Total | 2 |
| Construction Style Attachment | Attached |
| Cooling Type | Central Air Conditioning |
| Exterior Finish | Brick |
| Heating Fuel | Natural Gas |
| Heating Type | Forced Air |
| Stories Total | 3 |
| Type | Row / Townhouse |
Parking
| Attached Garage |
Land
| Acreage | No |
| Land Amenities | Park, Public Transit, Schools |
| Size Irregular | 21 X 46.59 Ft |
| Size Total Text | 21 X 46.59 Ft |
Rooms
| Level | Type | Length | Width | Dimensions |
|---|---|---|---|---|
| Main Level | Living Room | 6.45 m | 3.5 m | 6.45 m x 3.5 m |
| Main Level | Dining Room | 5.18 m | 2.74 m | 5.18 m x 2.74 m |
| Main Level | Kitchen | 4.52 m | 3.48 m | 4.52 m x 3.48 m |
| Upper Level | Primary Bedroom | 4.7 m | 3.38 m | 4.7 m x 3.38 m |
| Upper Level | Bedroom 2 | 3.02 m | 2.92 m | 3.02 m x 2.92 m |
https://www.realtor.ca/real-estate/26632973/35-payne-cres-aurora-rural-aurora

Salesperson
(905) 887-9000

5071 Highway 7 East #5
Markham, Ontario L3R 1N3
(905) 887-9000
(416) 735-3772
www.thepbteam.com


5071 Highway 7 East #5
Markham, Ontario L3R 1N3
(905) 887-9000
(416) 735-3772
www.thepbteam.com
Interested?
Contact us for more information



































