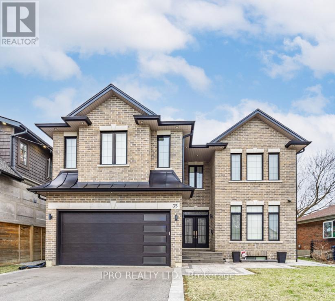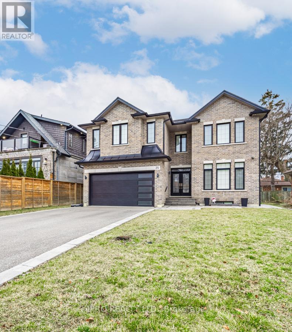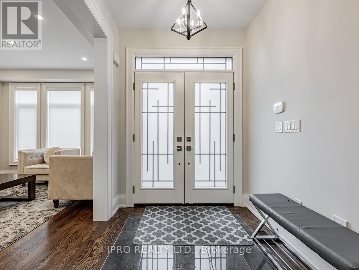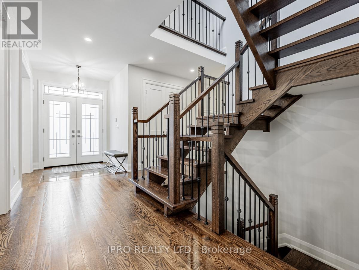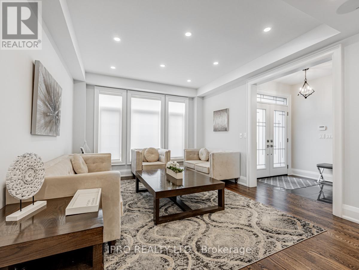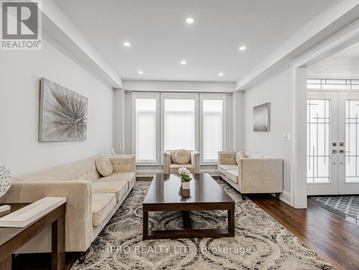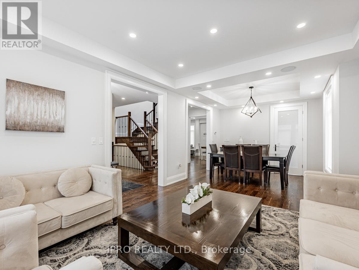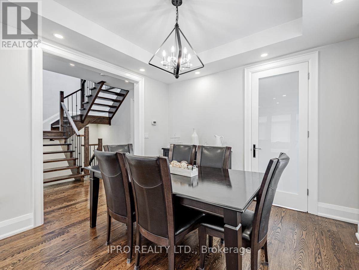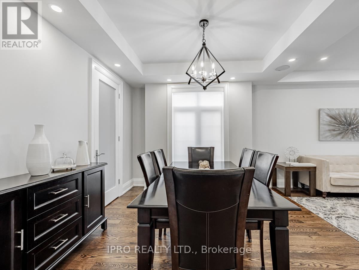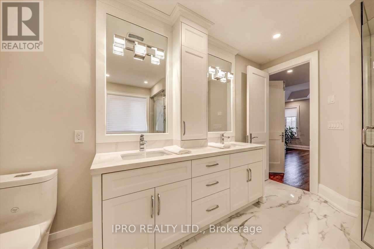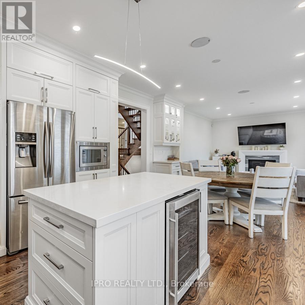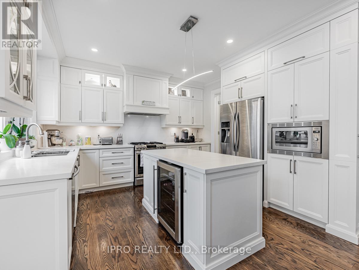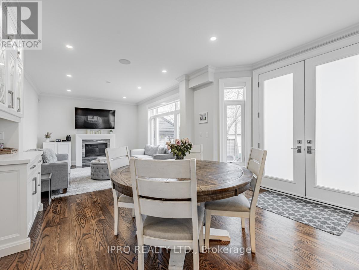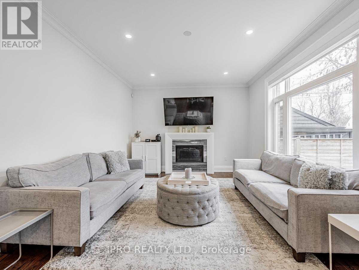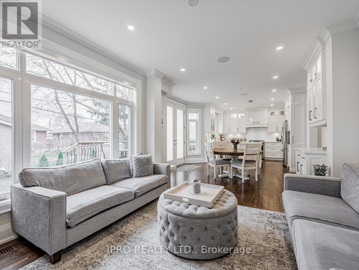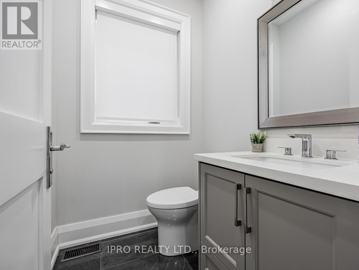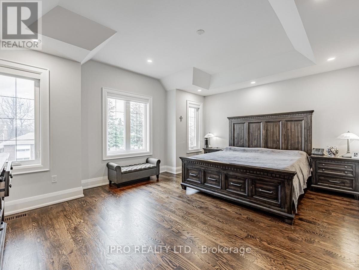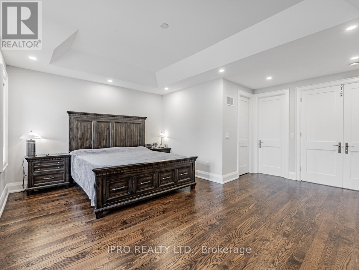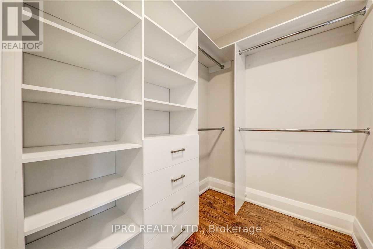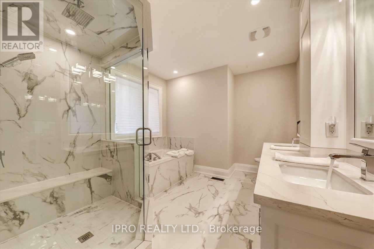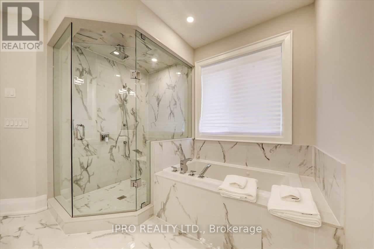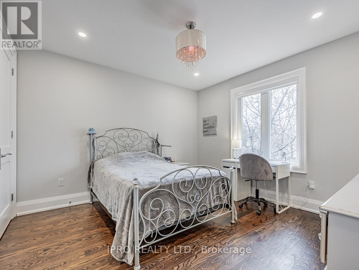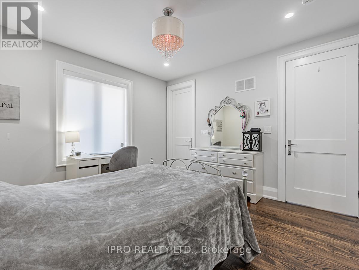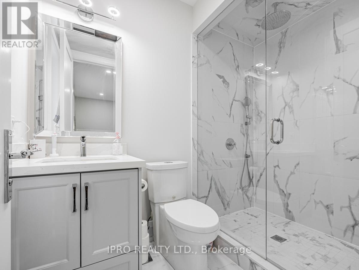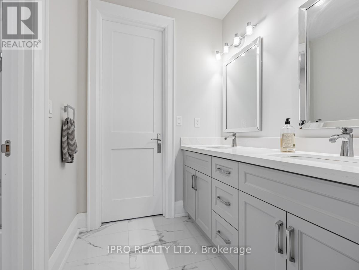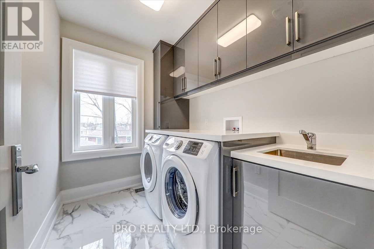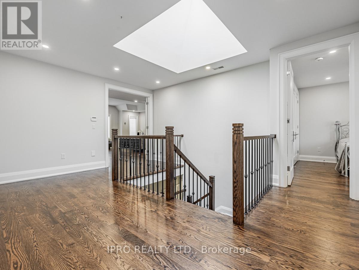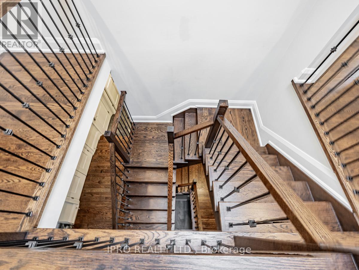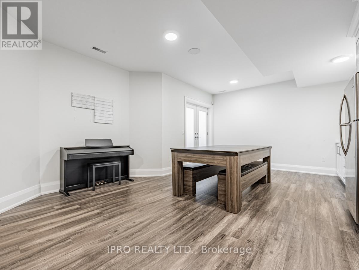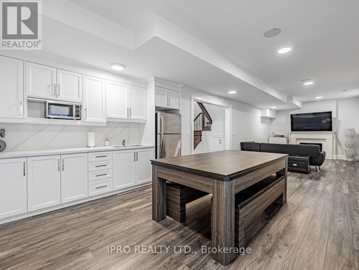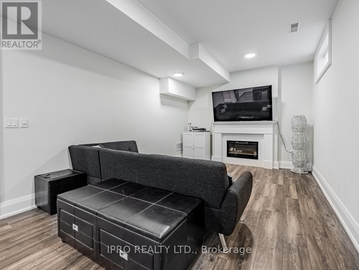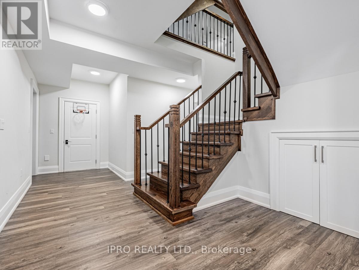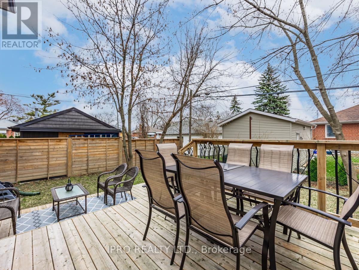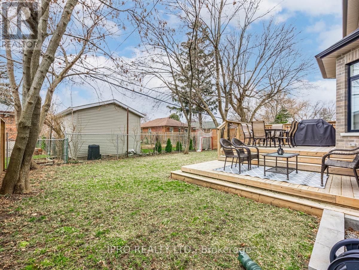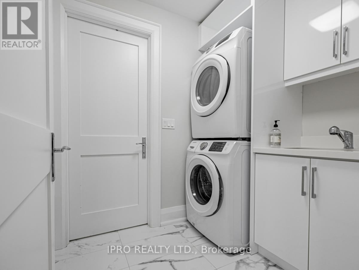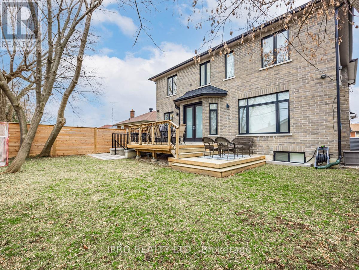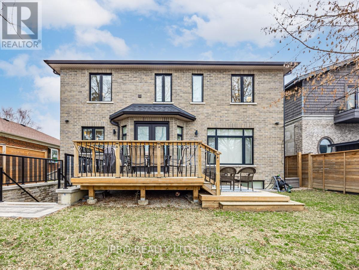35 Orlando Blvd Toronto, Ontario M1R 3N5
$2,399,000
Stunning Custom-Built Detached Home Boasting 4+1Bedrm, 5Bath, Finished Basement W/Walk-Out, Hardwood Floors, Pot Lights & High Ceilings Throughout. Just A Few Min To Hwy 401 For Commuters. Grand Entrance W/Double Doors To An Elegant Main Floor Offering A Combined Living & Dining Room. Wall-to-Wall Window In The Living Room Floods The Space W/Natural Light. The Eat-in Kitchen, Where Custom Countertops, A Stylish Backsplash, & Custom Cabinetry Create A Gourmet Haven Along W/ S/S Appliances That Add A Modern Touch. The Kitchen Is Combined W/The Family Room & Offers A Convenient Walk-Out To A Deck. The 2nd Floor Boasts A Skylight In The Hallway, 4 Spacious Bedrooms & 3 Luxurious Baths & A Convenient Laundry Room. The Master Bedroom Features A 5PC Ensuite, His & Her Closets. The Finished Basement Offers Additional Living Space W/A 3PC Bath, Laundry Area, Kitchenette & W/O To The Backyard.**** EXTRAS **** Built-in Double Garage, With Meticulous Attention To Detail, This Home Offers A Sophisticated Living Experience! Close To Schools, Parks, Plazas & Shopping Malls, Hwy 401 & DVP. (id:46317)
Property Details
| MLS® Number | E8159600 |
| Property Type | Single Family |
| Community Name | Wexford-Maryvale |
| Amenities Near By | Park, Public Transit, Schools |
| Community Features | Community Centre |
| Parking Space Total | 8 |
Building
| Bathroom Total | 5 |
| Bedrooms Above Ground | 4 |
| Bedrooms Below Ground | 1 |
| Bedrooms Total | 5 |
| Basement Development | Finished |
| Basement Features | Walk-up |
| Basement Type | N/a (finished) |
| Construction Style Attachment | Detached |
| Cooling Type | Central Air Conditioning |
| Exterior Finish | Brick |
| Fireplace Present | Yes |
| Heating Fuel | Natural Gas |
| Heating Type | Forced Air |
| Stories Total | 2 |
| Type | House |
Parking
| Garage |
Land
| Acreage | No |
| Land Amenities | Park, Public Transit, Schools |
| Size Irregular | 45 X 112 Ft |
| Size Total Text | 45 X 112 Ft |
Rooms
| Level | Type | Length | Width | Dimensions |
|---|---|---|---|---|
| Second Level | Primary Bedroom | 5.99 m | 5.38 m | 5.99 m x 5.38 m |
| Second Level | Bedroom 2 | 3.73 m | 3.68 m | 3.73 m x 3.68 m |
| Second Level | Bedroom 3 | 3.96 m | 3.66 m | 3.96 m x 3.66 m |
| Second Level | Bedroom 4 | 4.27 m | 3.66 m | 4.27 m x 3.66 m |
| Basement | Bedroom 5 | 3.71 m | 3.51 m | 3.71 m x 3.51 m |
| Basement | Recreational, Games Room | 3.66 m | 7.44 m | 3.66 m x 7.44 m |
| Basement | Kitchen | 4.29 m | 3.66 m | 4.29 m x 3.66 m |
| Main Level | Living Room | 3.71 m | 3.66 m | 3.71 m x 3.66 m |
| Main Level | Dining Room | 3.71 m | 3.43 m | 3.71 m x 3.43 m |
| Main Level | Family Room | 3.71 m | 4.06 m | 3.71 m x 4.06 m |
| Main Level | Kitchen | 3.96 m | 3.66 m | 3.96 m x 3.66 m |
| Main Level | Office | 2.44 m | 3.1 m | 2.44 m x 3.1 m |
Utilities
| Sewer | Installed |
| Natural Gas | Installed |
| Electricity | Installed |
| Cable | Installed |
https://www.realtor.ca/real-estate/26647799/35-orlando-blvd-toronto-wexford-maryvale

Salesperson
(416) 364-2036

276 Danforth Avenue
Toronto, Ontario M4K 1N6
(416) 364-2036
(416) 364-5546


276 Danforth Avenue
Toronto, Ontario M4K 1N6
(416) 364-2036
(416) 364-5546
Interested?
Contact us for more information

