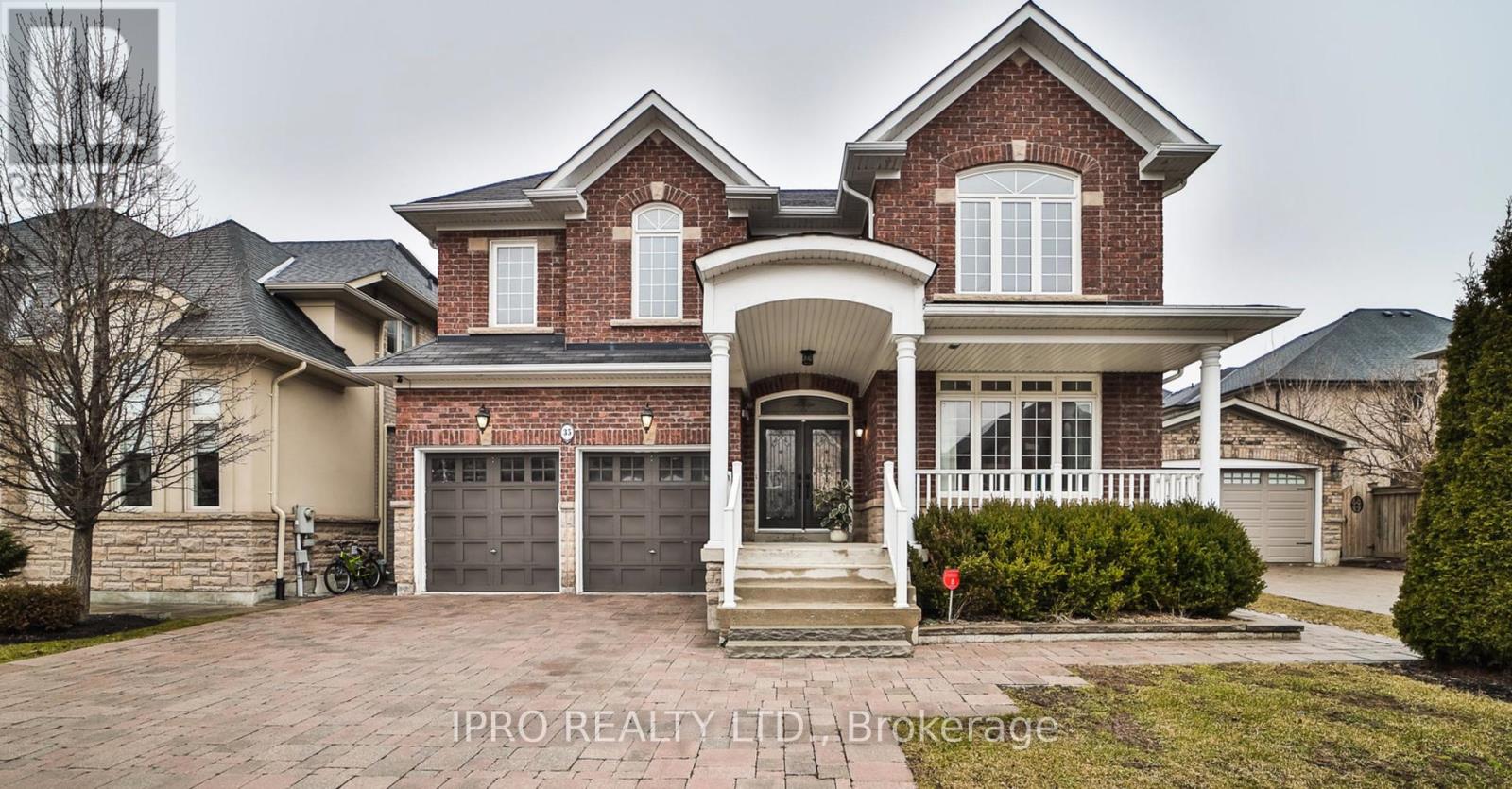35 Morland Cres Aurora, Ontario L4G 7Z2
$2,188,000
Luxury Home In The High-Demand Area of Bayview/Wellington. A Rare Opportunity To Own This 2-Storey Former Model Home By Kylemore Nestled On A Desirable, Quiet, Child Safe, & Family Friendly Crescent. Featuring 4 Bright and Spacious Bedrooms, With Over 3000 Sq. Feet Of Above Ground Living Space And A Separate Bright Office/Library On Ground Floor!Open Foyer and Living Room Boast 17-Foot Ceilings. Separate Formal Dining Room W/ Pillared Entry! All Bedrooms Have Ensuite Washroom Access. Two His & Hers Walk-In Closets In Master Bedroom with Very Spacious Ensuite.Bright And Exquisite Kitchen Features A Huge Butler Pantry & A Large Eat-In Area W/O To Patio. Great Location: Shopping Plaza Nearby, Five Public & 5 Catholic Schools Serve This Home, 6 Basketball Courts, 4 Playgrounds and 7 Other Facilities are Within a 20-minute Walk, Street Transit Stop less than a 2-minute Walk, Aurora GO Rail Transit is Just 1.82 KM Away. Easy Access Minutes Drive To Hwy 404. See Virtual Tour.**** EXTRAS **** Fridge, Stove, Dishwasher, Washer, Dryer, All Existing Light Fixtures, All Window Coverings (id:46317)
Property Details
| MLS® Number | N8134194 |
| Property Type | Single Family |
| Community Name | Bayview Northeast |
| Parking Space Total | 4 |
Building
| Bathroom Total | 4 |
| Bedrooms Above Ground | 4 |
| Bedrooms Total | 4 |
| Basement Type | Full |
| Construction Style Attachment | Detached |
| Cooling Type | Central Air Conditioning |
| Exterior Finish | Brick |
| Heating Fuel | Natural Gas |
| Heating Type | Forced Air |
| Stories Total | 2 |
| Type | House |
Parking
| Attached Garage |
Land
| Acreage | No |
| Size Irregular | 46.59 X 91.54 Ft |
| Size Total Text | 46.59 X 91.54 Ft |
Rooms
| Level | Type | Length | Width | Dimensions |
|---|---|---|---|---|
| Second Level | Primary Bedroom | 5.45 m | 4.1 m | 5.45 m x 4.1 m |
| Second Level | Bedroom 2 | 4.83 m | 3.12 m | 4.83 m x 3.12 m |
| Second Level | Bedroom 3 | 3.6 m | 3.3 m | 3.6 m x 3.3 m |
| Second Level | Bedroom 4 | 3.6 m | 3.6 m | 3.6 m x 3.6 m |
| Ground Level | Living Room | 3.6 m | 3.3 m | 3.6 m x 3.3 m |
| Ground Level | Dining Room | 3.68 m | 3.3 m | 3.68 m x 3.3 m |
| Ground Level | Kitchen | 3.73 m | 3.98 m | 3.73 m x 3.98 m |
| Ground Level | Eating Area | 2.5 m | 3.74 m | 2.5 m x 3.74 m |
| Ground Level | Family Room | 3.92 m | 5.26 m | 3.92 m x 5.26 m |
| Ground Level | Office | 3 m | 2.95 m | 3 m x 2.95 m |
https://www.realtor.ca/real-estate/26610472/35-morland-cres-aurora-bayview-northeast

Salesperson
(416) 364-4776
1396 Don Mills Rd #101 Bldg E
Toronto, Ontario M3B 0A7
(416) 364-4776
(416) 364-5546
Interested?
Contact us for more information










































