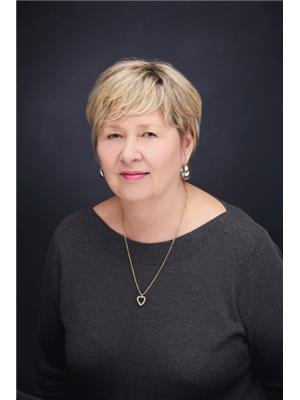35 Miltrose Cres Whitchurch-Stouffville, Ontario L4A 0P8
$865,000
Freehold Townhouse !Great Location !Great floor plan ! Open Concept Living -Dining room & Kitchen -Light-filled with southern exposure ! Close to all amenities- Large foyer with Access to garage -B/I Closets-the area would also be a great place for an Office/Den -Excercise rm- Wood staircase up to the 3rd floor-Living-Dining & Kitchen Spacious kitchen -plenty of cupboards& counter space-pantry-B/I desk-Quartz counters ! Laminate floors-Walk-out to Balcony-3 Spacious bedrooms- 2-baths- 2nd floor laundry--Tastefully decorated ! Walk to parks-Schools-Go Train -Trails Shops-Restaurants-Lebovic Rec Centre-Library-A Pleasure to Show !!**** EXTRAS **** updated 4pc bath/2021-shingles/2023-windows & front door/2022, BBQ's allowed - Public, catholic & high schools nearby (id:46317)
Property Details
| MLS® Number | N8169066 |
| Property Type | Single Family |
| Community Name | Stouffville |
| Amenities Near By | Hospital, Park, Schools |
| Parking Space Total | 2 |
Building
| Bathroom Total | 2 |
| Bedrooms Above Ground | 3 |
| Bedrooms Total | 3 |
| Construction Style Attachment | Attached |
| Cooling Type | Central Air Conditioning |
| Exterior Finish | Brick, Vinyl Siding |
| Heating Fuel | Natural Gas |
| Heating Type | Forced Air |
| Stories Total | 3 |
| Type | Row / Townhouse |
Parking
| Attached Garage |
Land
| Acreage | No |
| Land Amenities | Hospital, Park, Schools |
| Size Irregular | 21 X 44 Ft ; As Per Geowarehouse |
| Size Total Text | 21 X 44 Ft ; As Per Geowarehouse |
Rooms
| Level | Type | Length | Width | Dimensions |
|---|---|---|---|---|
| Second Level | Living Room | 6.15 m | 3.7 m | 6.15 m x 3.7 m |
| Second Level | Dining Room | Measurements not available | ||
| Second Level | Kitchen | 4.21 m | 3.12 m | 4.21 m x 3.12 m |
| Third Level | Primary Bedroom | 4.5 m | 3.08 m | 4.5 m x 3.08 m |
| Third Level | Bedroom | 2.92 m | 2.4 m | 2.92 m x 2.4 m |
| Third Level | Bedroom | 3.43 m | 2.4 m | 3.43 m x 2.4 m |
| Ground Level | Foyer | 3.71 m | 2.92 m | 3.71 m x 2.92 m |
Utilities
| Sewer | Installed |
| Natural Gas | Installed |
| Electricity | Installed |
| Cable | Available |
https://www.realtor.ca/real-estate/26661682/35-miltrose-cres-whitchurch-stouffville-stouffville

Salesperson
(905) 640-1200

5226 Stouffville Rd,r.r.4
Stouffville, Ontario L4A 3S8
(905) 640-1200
(905) 640-8831

Salesperson
(416) 879-7081

5226 Stouffville Rd,r.r.4
Stouffville, Ontario L4A 3S8
(905) 640-1200
(905) 640-8831
Interested?
Contact us for more information






















