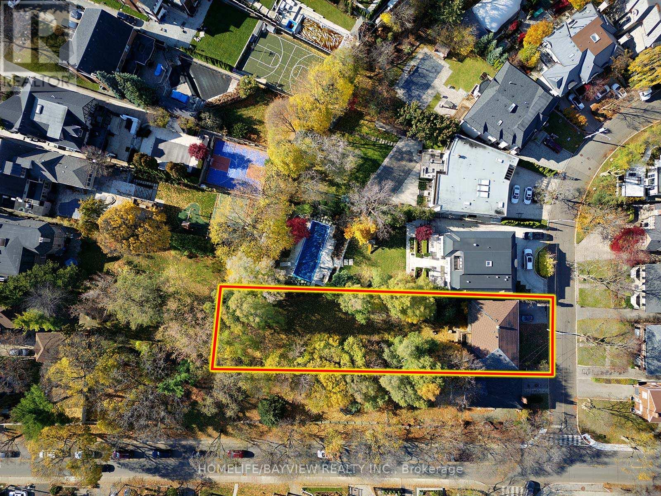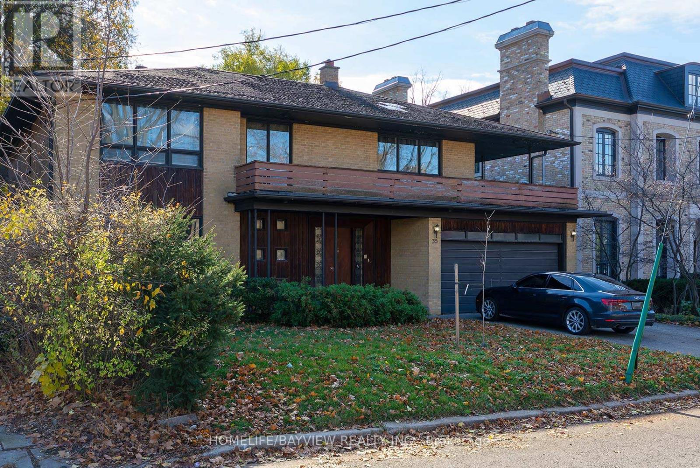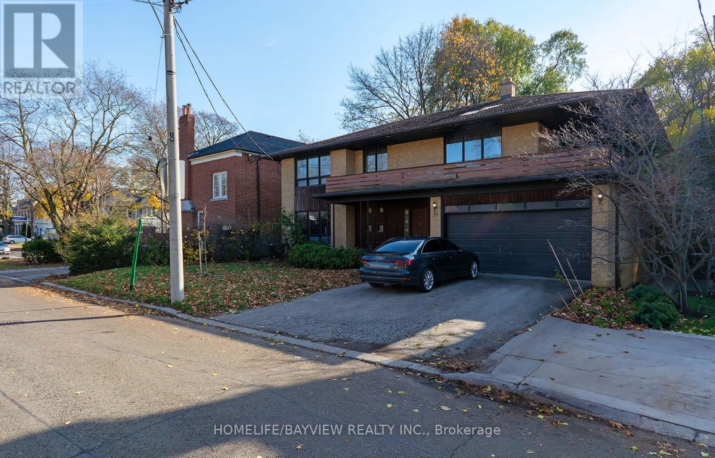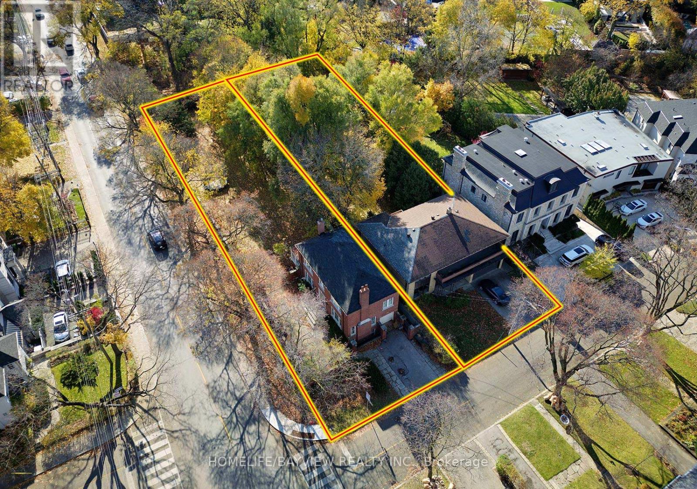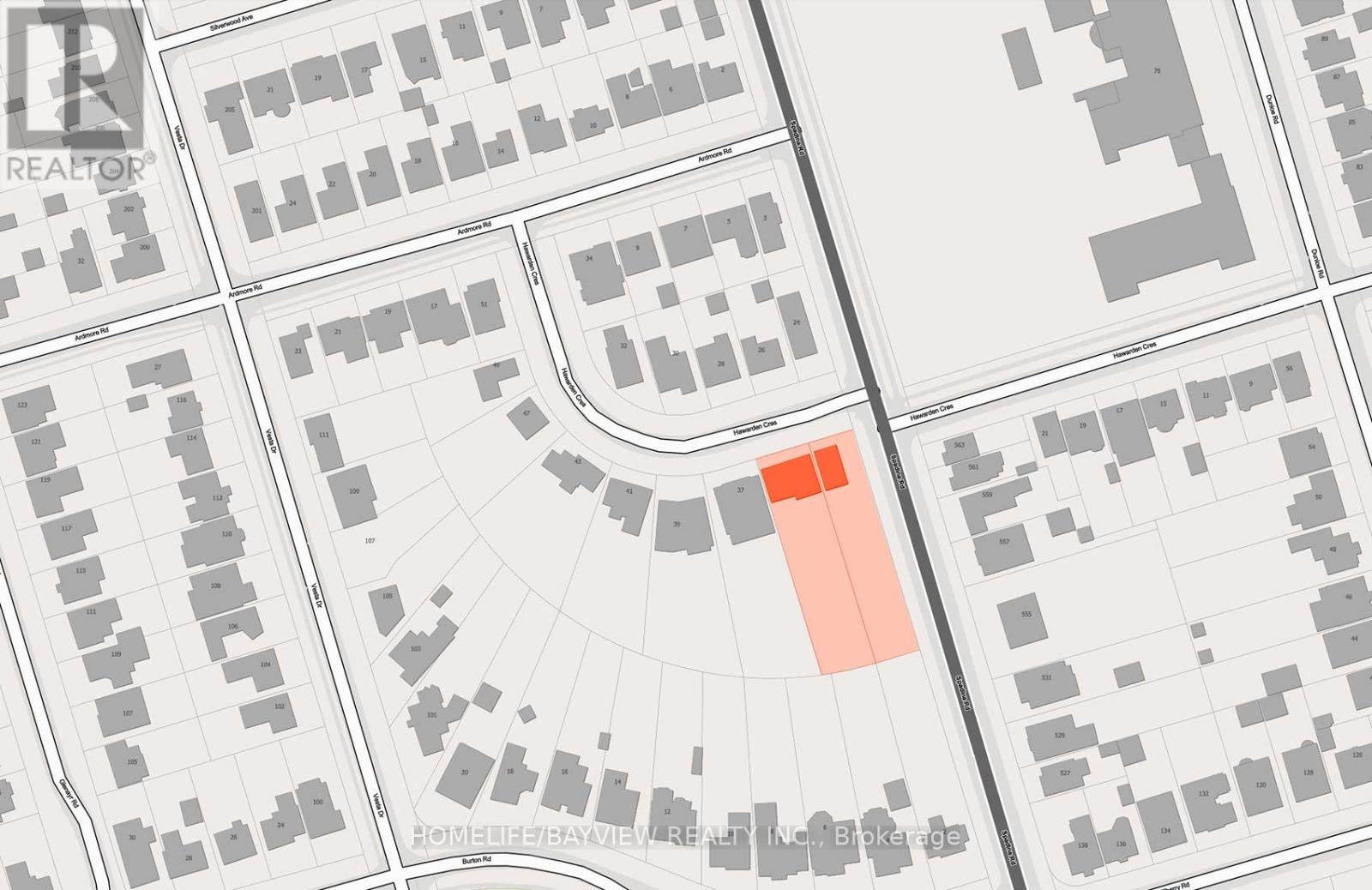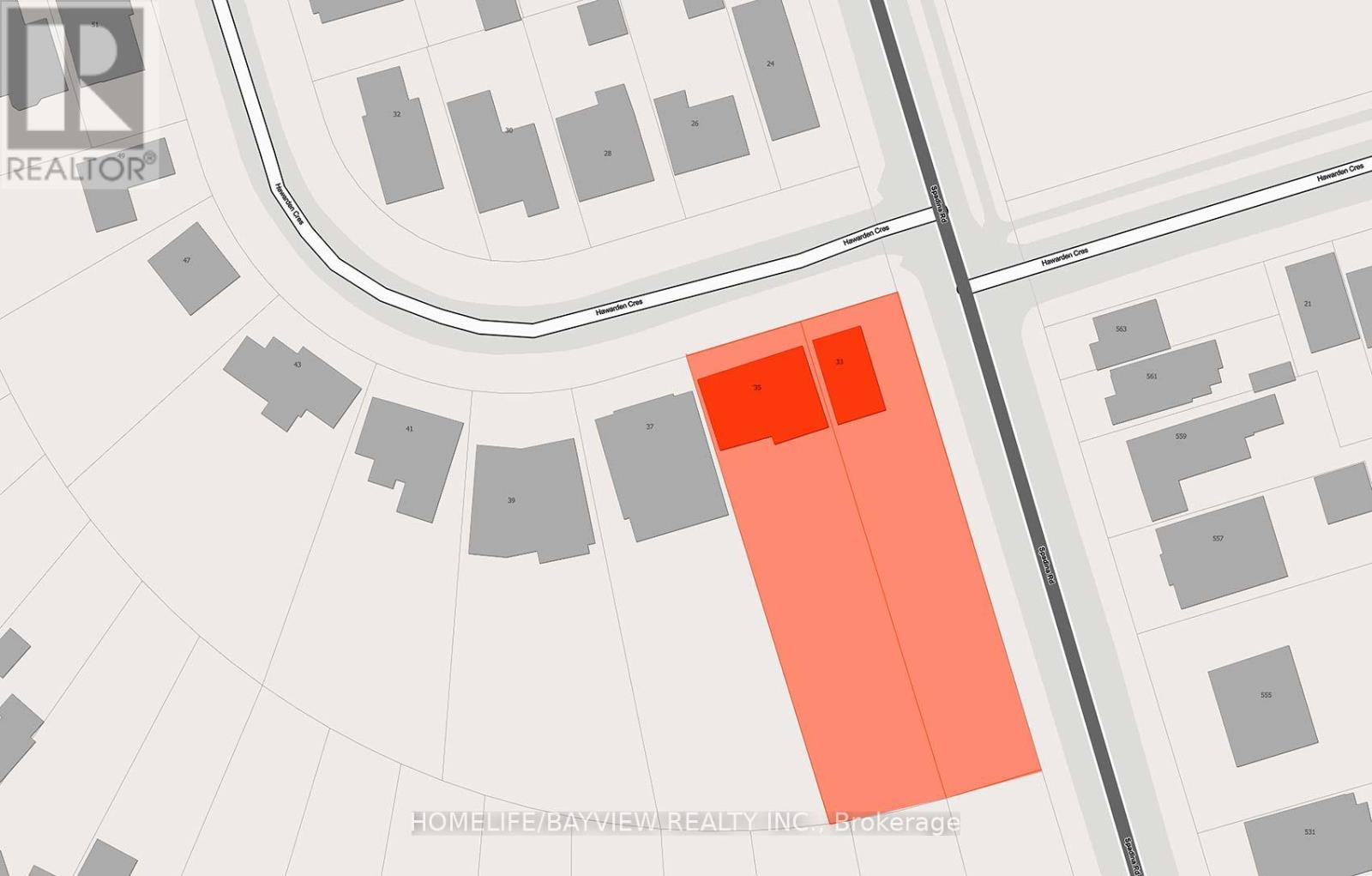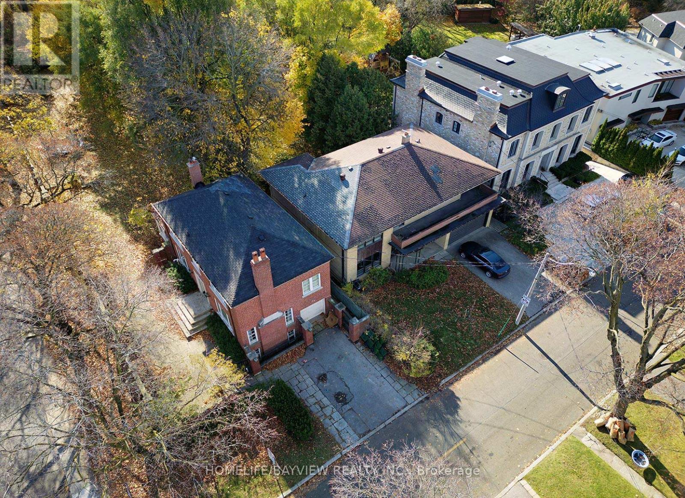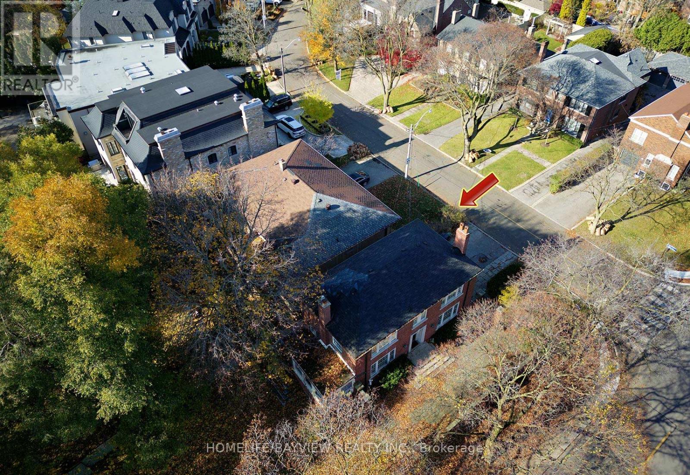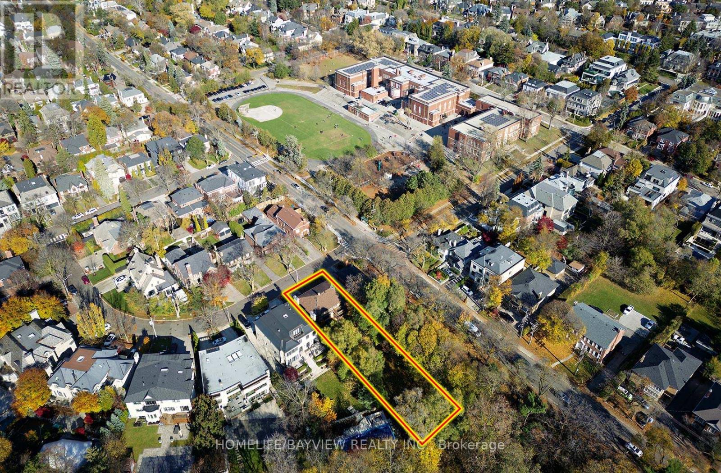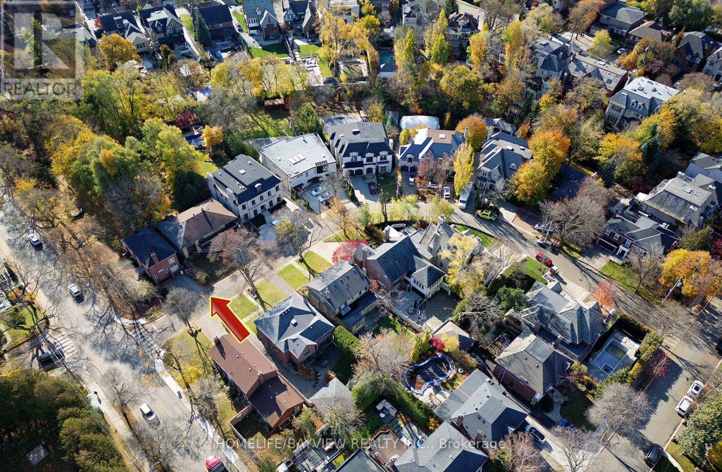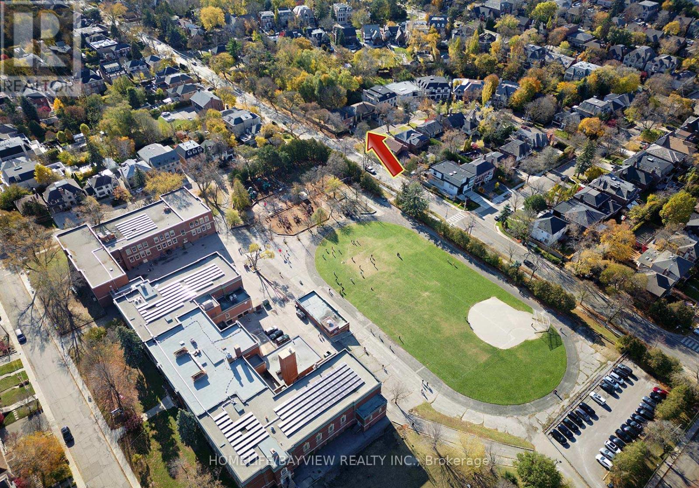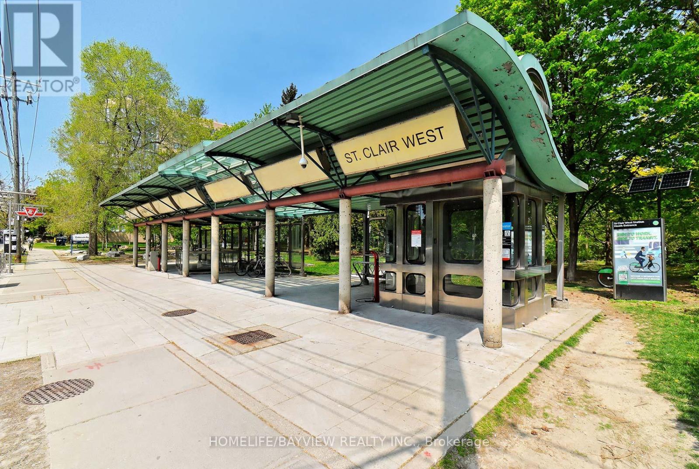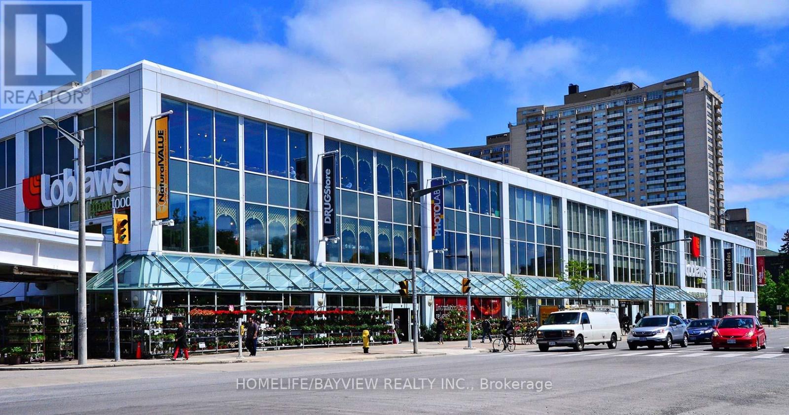35 Hawarden Cres Toronto, Ontario M5P 1M8
5 Bedroom
4 Bathroom
Fireplace
Central Air Conditioning
Forced Air
$1
Fantastic Residential Development Opportunity In The Heart Of Forest Hill Community! 35 Hawarden Cres (59 x 245 Ft) Sold Together With 33 Hawarden Cres (51x250 Ft). Plans For 5 Townhomes and 2 Detached Homes Currently Under City Review. Prime Development Land (0.636 Acres) As City Of Toronto Implements Its Expanding Housing Options In Neighborhoods (EHON) Initiative.**** EXTRAS **** **33 Hawarden Crescent Inc and 35 Hawarden Crescent Inc (id:46317)
Property Details
| MLS® Number | C7346594 |
| Property Type | Single Family |
| Community Name | Forest Hill South |
| Parking Space Total | 4 |
Building
| Bathroom Total | 4 |
| Bedrooms Above Ground | 4 |
| Bedrooms Below Ground | 1 |
| Bedrooms Total | 5 |
| Basement Development | Finished |
| Basement Features | Walk Out |
| Basement Type | N/a (finished) |
| Construction Style Attachment | Detached |
| Cooling Type | Central Air Conditioning |
| Exterior Finish | Brick |
| Fireplace Present | Yes |
| Heating Fuel | Natural Gas |
| Heating Type | Forced Air |
| Stories Total | 2 |
| Type | House |
Parking
| Attached Garage |
Land
| Acreage | No |
| Size Irregular | 59.09 X 245.55 Ft |
| Size Total Text | 59.09 X 245.55 Ft |
Rooms
| Level | Type | Length | Width | Dimensions |
|---|---|---|---|---|
| Second Level | Primary Bedroom | Measurements not available | ||
| Second Level | Bedroom 2 | Measurements not available | ||
| Second Level | Bedroom 3 | Measurements not available | ||
| Second Level | Bedroom 4 | Measurements not available | ||
| Main Level | Dining Room | Measurements not available | ||
| Main Level | Kitchen | Measurements not available | ||
| Main Level | Family Room | Measurements not available | ||
| Main Level | Office | Measurements not available |
https://www.realtor.ca/real-estate/26344638/35-hawarden-cres-toronto-forest-hill-south
MARILENA DI MARCO
Salesperson
(905) 889-2200
Salesperson
(905) 889-2200

HOMELIFE/BAYVIEW REALTY INC.
505 Hwy 7 Suite 201
Thornhill, Ontario L3T 7T1
505 Hwy 7 Suite 201
Thornhill, Ontario L3T 7T1
(905) 889-2200
(905) 889-3322
JOHN MANCUSO
Salesperson
(905) 889-2200
Salesperson
(905) 889-2200

HOMELIFE/BAYVIEW REALTY INC.
505 Hwy 7 Suite 201
Thornhill, Ontario L3T 7T1
505 Hwy 7 Suite 201
Thornhill, Ontario L3T 7T1
(905) 889-2200
(905) 889-3322
Interested?
Contact us for more information


