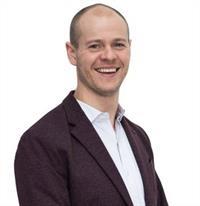35 Foxcroft Cres London, Ontario N6K 3A3
$799,900
Gorgeous 4 bedroom family home on a mature street in beautiful Byron. Main floor boasts formal living room, dining room, eat-in kitchen, 2 pc powder room, and the coziest family room with gas fireplace and sliding door access to a 150ft deep fully-fenced backyard complete with flagstone patio, pond, and a gas line for those summer barbecues. Youll love the architectural element of the spiral staircase that winds its way upstairs to 4 great-sized bedrooms, including a spacious primary with ensuite and double closets. A clean and untouched basement allows for great extra living space and the option to utilize as a rec room for the kids to run wild, a home gym, a workshop, or plentiful storage. Other notable features include hardwood flooring throughout main level, updated furnace (20), A/C (21), windows (22), exterior doors (22), and garage door (23).**** EXTRAS **** This neighbourhood is the perfect location for the growing family with parks, schools, shopping, and Boler Mountain all within walking distance. A lovely home in a fantastic family-oriented community, and youll be proud to call it your own! (id:46317)
Property Details
| MLS® Number | X8155986 |
| Property Type | Single Family |
| Amenities Near By | Park, Place Of Worship, Schools, Ski Area |
| Parking Space Total | 5 |
Building
| Bathroom Total | 3 |
| Bedrooms Above Ground | 4 |
| Bedrooms Total | 4 |
| Basement Development | Unfinished |
| Basement Type | Full (unfinished) |
| Construction Style Attachment | Detached |
| Cooling Type | Central Air Conditioning |
| Exterior Finish | Brick, Vinyl Siding |
| Fireplace Present | Yes |
| Heating Fuel | Natural Gas |
| Heating Type | Forced Air |
| Stories Total | 2 |
| Type | House |
Parking
| Attached Garage |
Land
| Acreage | No |
| Land Amenities | Park, Place Of Worship, Schools, Ski Area |
| Size Irregular | 60.26 X 149.61 Ft |
| Size Total Text | 60.26 X 149.61 Ft |
Rooms
| Level | Type | Length | Width | Dimensions |
|---|---|---|---|---|
| Second Level | Primary Bedroom | 3.81 m | 4.27 m | 3.81 m x 4.27 m |
| Second Level | Bedroom 2 | 3.81 m | 3.02 m | 3.81 m x 3.02 m |
| Second Level | Bedroom 3 | 3.43 m | 3.58 m | 3.43 m x 3.58 m |
| Second Level | Bathroom | Measurements not available | ||
| Main Level | Foyer | 2.41 m | 2.49 m | 2.41 m x 2.49 m |
| Main Level | Living Room | 3.89 m | 5.51 m | 3.89 m x 5.51 m |
| Main Level | Dining Room | 3.38 m | 3.51 m | 3.38 m x 3.51 m |
| Main Level | Kitchen | 2.62 m | 3.51 m | 2.62 m x 3.51 m |
| Main Level | Eating Area | 2.95 m | 3.51 m | 2.95 m x 3.51 m |
| Main Level | Family Room | 4.83 m | 4.14 m | 4.83 m x 4.14 m |
| Main Level | Laundry Room | 3.71 m | 1.98 m | 3.71 m x 1.98 m |
| Main Level | Bathroom | Measurements not available |
https://www.realtor.ca/real-estate/26642608/35-foxcroft-cres-london

Broker
(519) 204-5055

660 Maitland Street
London, Ontario N5Y 2V8
(519) 204-5055
www.thriverealtygroup.ca/
Interested?
Contact us for more information










































