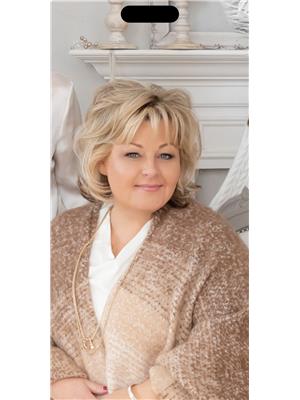35 Aldergrove Dr Markham, Ontario L3R 7H3
$1,388,800
Welcome to your dream home nestled in the highly coveted neighbourhood of Markham's Miliken Mills. This spacious gem boasts over 2500sf of living space, impeccably maintained by its long-time owner. Four large bedrooms & two beautifully renovated bathrooms. This home offers both comfort & elegance for a larger family. BONUS finished basement this versatile space offers a second kitchen, two additional bedrooms, full bath & separate entrance. Situated on a grand 50ft lot, this home exudes charm & character both inside & out. Step inside to find freshly painted walls throughout, hardwood floors & new broadloom on the staircase, all adding a touch of modern sophistication. Location couldn't be more ideal, with fantastic options for schools, convenient shopping, easy access to TTC/ Go Train, stunning parks just moments away. Whether you're looking for convenience, comfort, or community, this home truly has it all. Don't miss your chance to make this extraordinary property your own! (id:46317)
Property Details
| MLS® Number | N8164968 |
| Property Type | Single Family |
| Community Name | Milliken Mills East |
| Amenities Near By | Park, Public Transit, Schools |
| Parking Space Total | 4 |
Building
| Bathroom Total | 4 |
| Bedrooms Above Ground | 4 |
| Bedrooms Below Ground | 2 |
| Bedrooms Total | 6 |
| Basement Development | Finished |
| Basement Features | Separate Entrance |
| Basement Type | N/a (finished) |
| Construction Style Attachment | Detached |
| Cooling Type | Central Air Conditioning |
| Exterior Finish | Brick |
| Fireplace Present | Yes |
| Heating Fuel | Natural Gas |
| Heating Type | Forced Air |
| Stories Total | 2 |
| Type | House |
Parking
| Attached Garage |
Land
| Acreage | No |
| Land Amenities | Park, Public Transit, Schools |
| Size Irregular | 50.32 X 114.39 Ft |
| Size Total Text | 50.32 X 114.39 Ft |
Rooms
| Level | Type | Length | Width | Dimensions |
|---|---|---|---|---|
| Second Level | Primary Bedroom | 3.57 m | 7.98 m | 3.57 m x 7.98 m |
| Second Level | Bedroom 2 | 3.65 m | 3.51 m | 3.65 m x 3.51 m |
| Second Level | Bedroom 3 | 3.04 m | 4.76 m | 3.04 m x 4.76 m |
| Second Level | Bedroom 4 | 3.04 m | 4.55 m | 3.04 m x 4.55 m |
| Basement | Bedroom 5 | 3.57 m | 3.06 m | 3.57 m x 3.06 m |
| Basement | Bedroom | 3.57 m | 3.03 m | 3.57 m x 3.03 m |
| Basement | Recreational, Games Room | 6.8 m | 8.72 m | 6.8 m x 8.72 m |
| Basement | Kitchen | 2.68 m | 2.69 m | 2.68 m x 2.69 m |
| Main Level | Living Room | 3.53 m | 5.47 m | 3.53 m x 5.47 m |
| Main Level | Dining Room | 3.57 m | 3.77 m | 3.57 m x 3.77 m |
| Main Level | Kitchen | 3.6 m | 6.83 m | 3.6 m x 6.83 m |
| Main Level | Family Room | 3.53 m | 6.21 m | 3.53 m x 6.21 m |
https://www.realtor.ca/real-estate/26656022/35-aldergrove-dr-markham-milliken-mills-east


1154 Kingston Road
Pickering, Ontario L1V 1B4
(905) 831-3300
(905) 831-8147
www.remaxhallmark.com/Hallmark-Durham


1154 Kingston Road
Pickering, Ontario L1V 1B4
(905) 831-3300
(905) 831-8147
www.remaxhallmark.com/Hallmark-Durham
Interested?
Contact us for more information



























