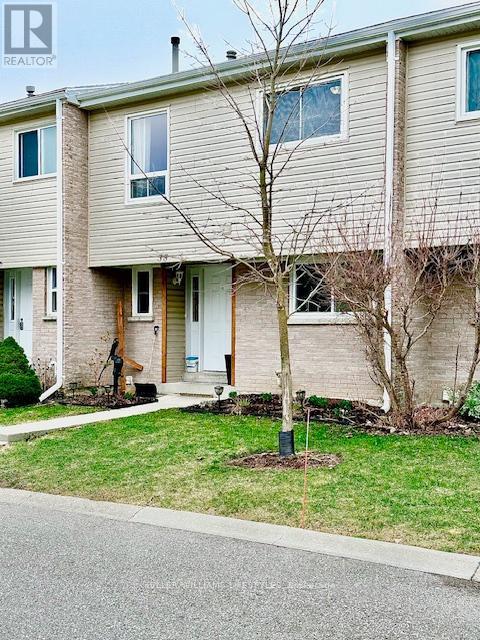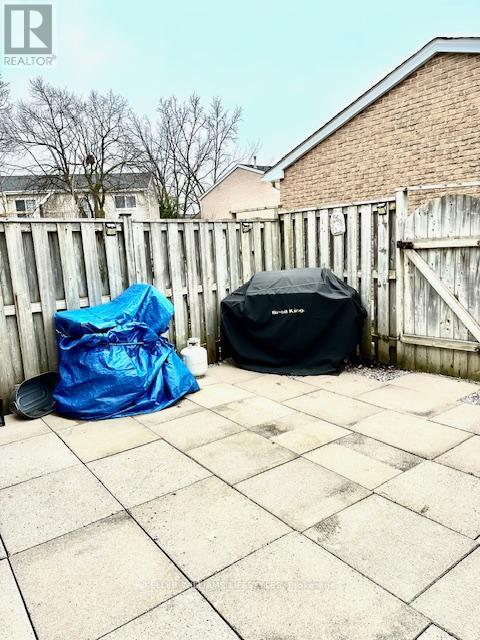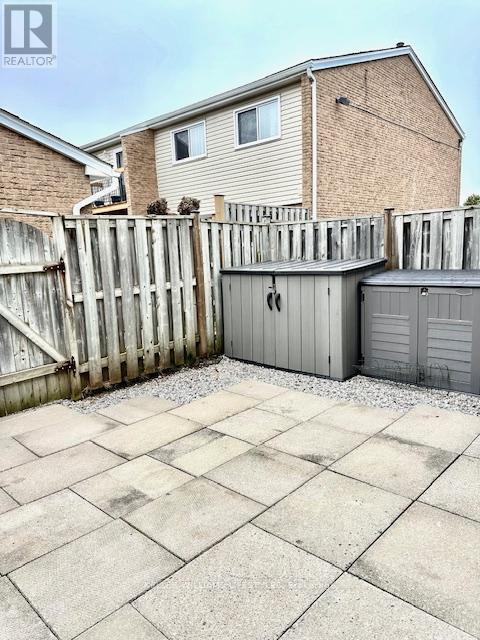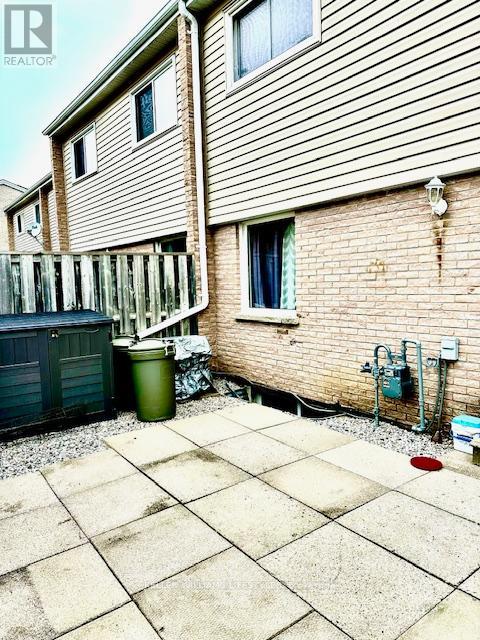#35 -669 Osgoode Dr London, Ontario N6E 2C7
4 Bedroom
2 Bathroom
Central Air Conditioning
Forced Air
$419,000Maintenance,
$414.31 Monthly
Maintenance,
$414.31 MonthlyAffordable living in a well maintained complex in London's Westminster neighbourhood. 4 bedrooms, 2 baths within walking distance to schools, stores, parks and only minutes to the 401. Generous sized main floor kitchen with dining room and living room with sliding doors to patio area. Upper level includes 4 ample sized bedrooms plus bath. Added benefits include gas heat, central air and manageable condo fees that include water. (id:46317)
Property Details
| MLS® Number | X8154416 |
| Property Type | Single Family |
| Community Name | South Y |
| Amenities Near By | Park, Public Transit, Schools |
| Parking Space Total | 1 |
Building
| Bathroom Total | 2 |
| Bedrooms Above Ground | 4 |
| Bedrooms Total | 4 |
| Amenities | Picnic Area |
| Basement Development | Partially Finished |
| Basement Type | Full (partially Finished) |
| Cooling Type | Central Air Conditioning |
| Exterior Finish | Brick, Vinyl Siding |
| Heating Fuel | Natural Gas |
| Heating Type | Forced Air |
| Stories Total | 2 |
| Type | Row / Townhouse |
Parking
| Visitor Parking |
Land
| Acreage | No |
| Land Amenities | Park, Public Transit, Schools |
Rooms
| Level | Type | Length | Width | Dimensions |
|---|---|---|---|---|
| Second Level | Primary Bedroom | 4.29 m | 3.28 m | 4.29 m x 3.28 m |
| Second Level | Bedroom | 3.81 m | 2.64 m | 3.81 m x 2.64 m |
| Second Level | Bedroom | 3.51 m | 3.28 m | 3.51 m x 3.28 m |
| Second Level | Bedroom | 3.56 m | 2.64 m | 3.56 m x 2.64 m |
| Lower Level | Recreational, Games Room | 6.1 m | 6.35 m | 6.1 m x 6.35 m |
| Main Level | Living Room | 3.58 m | 6.1 m | 3.58 m x 6.1 m |
| Main Level | Dining Room | 3.4 m | 2.77 m | 3.4 m x 2.77 m |
| Main Level | Kitchen | 3.1 m | 3.23 m | 3.1 m x 3.23 m |
| Main Level | Bathroom | Measurements not available | ||
| Upper Level | Bathroom | Measurements not available |
https://www.realtor.ca/real-estate/26640920/35-669-osgoode-dr-london-south-y

RICHARD THYSSEN
Broker of Record
(519) 495-1541
(519) 438-8004
www.thyssengroup.com/
https://www.facebook.com/richard.thyssen
linkedin.com/in/richard-thyssen-03617a17
https://twitter.com/ThyssenGroup
Broker of Record
(519) 495-1541
(519) 438-8004
www.thyssengroup.com/
https://www.facebook.com/richard.thyssen
linkedin.com/in/richard-thyssen-03617a17
https://twitter.com/ThyssenGroup

KELLER WILLIAMS LIFESTYLES REALTY, BROKERAGE
B100-509 Commissioners Road W.
London, Ontario N6J 1Y5
B100-509 Commissioners Road W.
London, Ontario N6J 1Y5
(519) 438-8000
(519) 438-8004
www.kwlondon.com

COLLEEN MARGARET THYSSEN
Salesperson
(519) 438-8000
(519) 438-8004
https://www.facebook.com/colleen.thyssen
https://ca.linkedin.com/in/colleen-thyssen-4b963819
Salesperson
(519) 438-8000
(519) 438-8004
https://www.facebook.com/colleen.thyssen
https://ca.linkedin.com/in/colleen-thyssen-4b963819

KELLER WILLIAMS LIFESTYLES REALTY, BROKERAGE
B100-509 Commissioners Road W.
London, Ontario N6J 1Y5
B100-509 Commissioners Road W.
London, Ontario N6J 1Y5
(519) 438-8000
(519) 438-8004
www.kwlondon.com
Interested?
Contact us for more information






