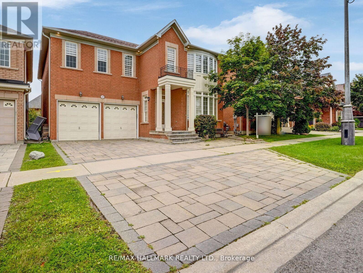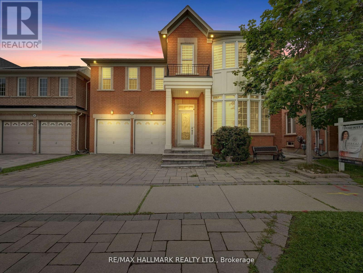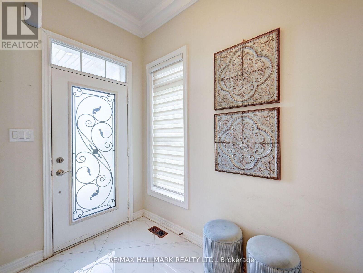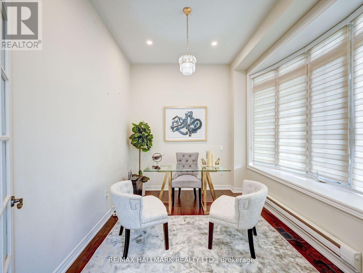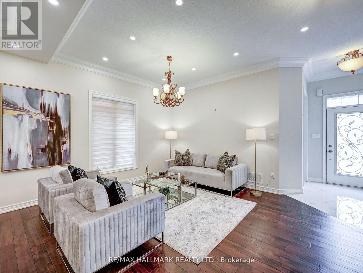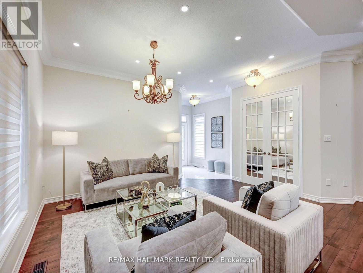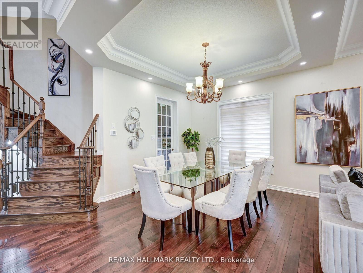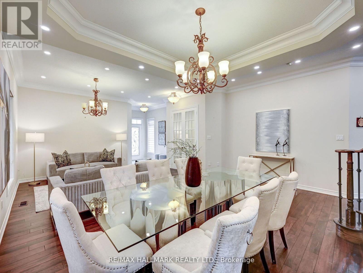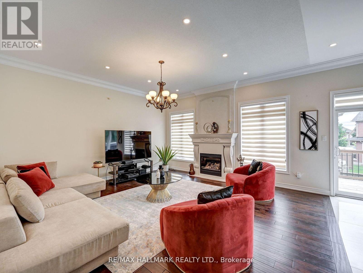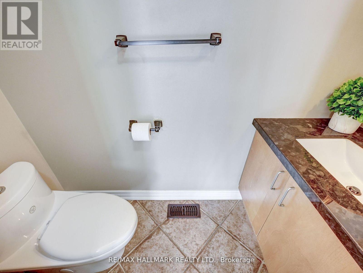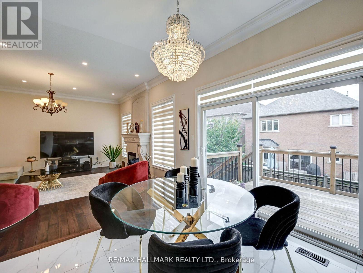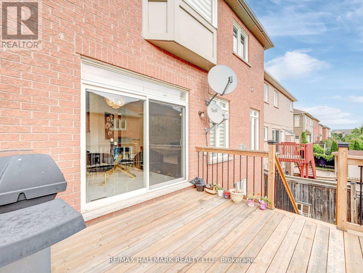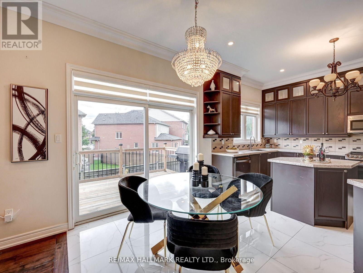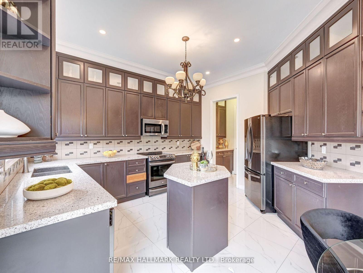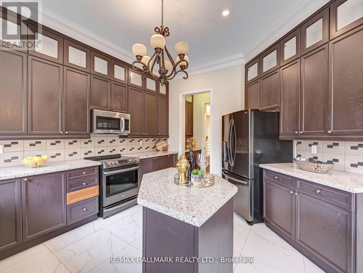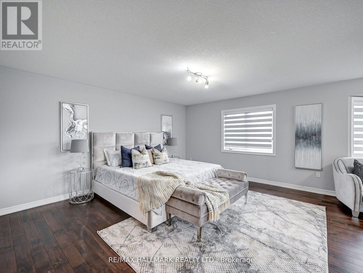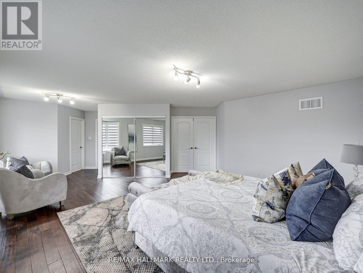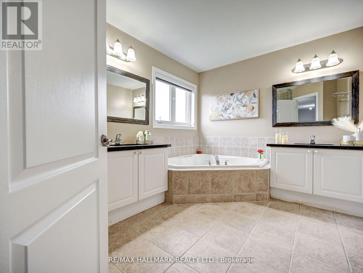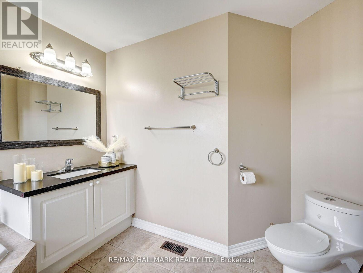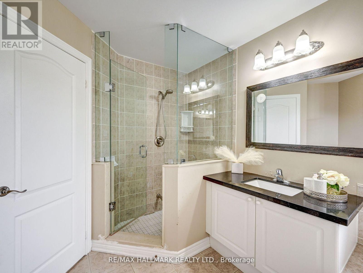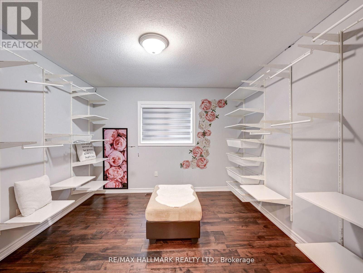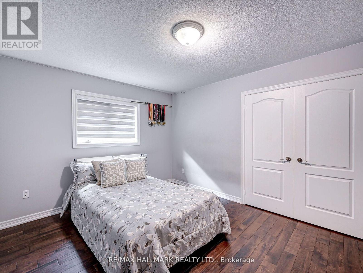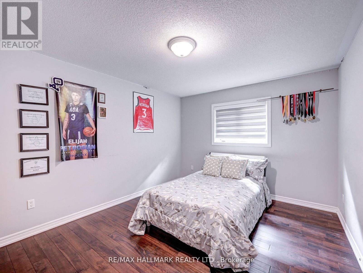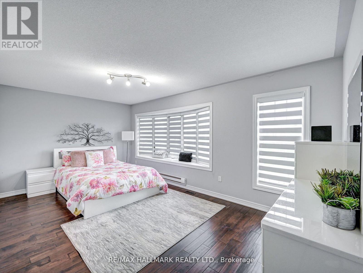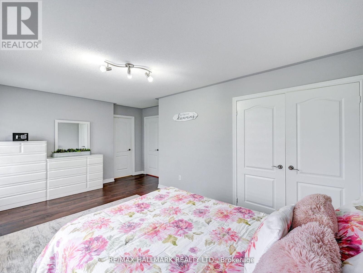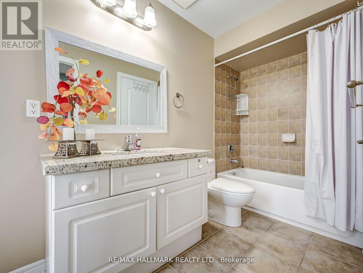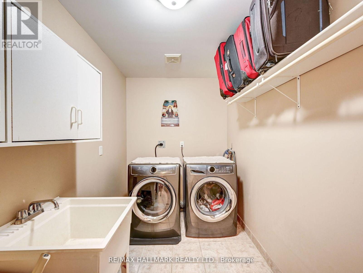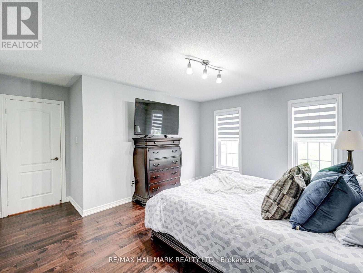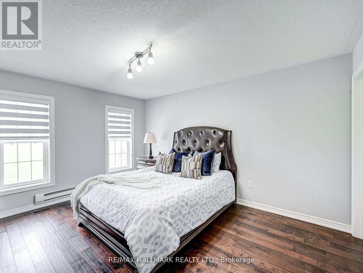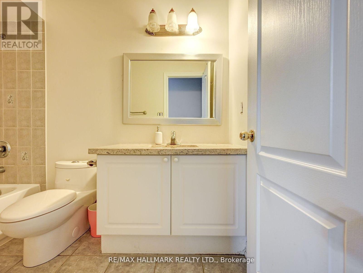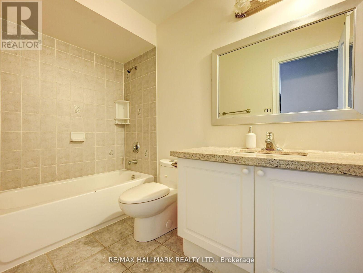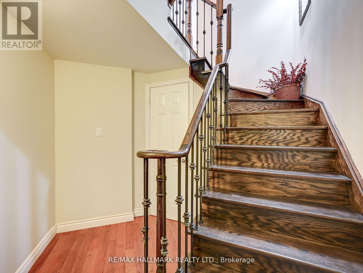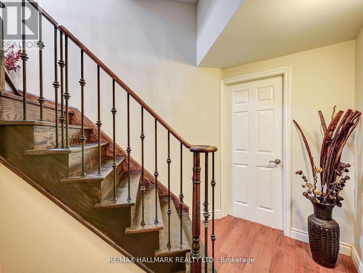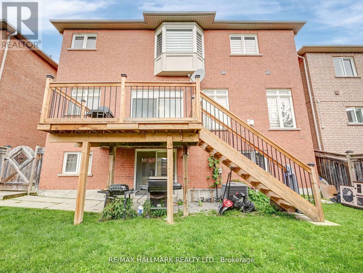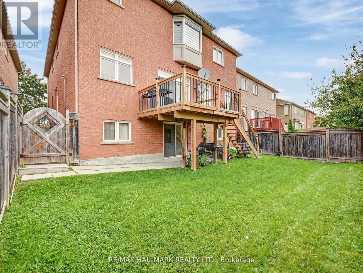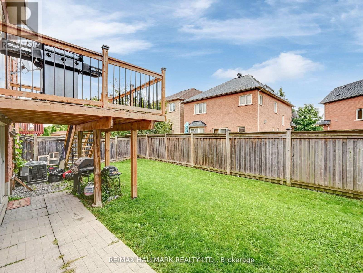349 Tower Hill Rd Richmond Hill, Ontario L4E 0A6
$2,277,888
Live A Life Of Luxury Inside This Opulent Detached Residence Situated On the Inspiration community of Jefferson Approx. 4600 sq ft of living space. This Luxury Home was Renovated in 2019 and Features 10 ft ceiling on Main floor, well appointed 5 Bedrooms, 5 Full Baths, Prime BR with His/her closets and seating area. Do not miss out on this unique opportunity to own a property with dual income streams and potential for long-term financial stability. This property offers not one but two income generating walk-out basement apartments. The small unit is rented for $1800 and the larger unit was rented for $2,000 that offers a potential income approximately $3800 for a strong and consistent monthly rental income while living in your comfort, luxury & functionality. Make this exquisite property yours and experience the true essence of fine and & extravagant living**** EXTRAS **** S/S Fridge with water/ice dispenser, Stove , Dish Washer, B/I Microwave Hood, Washer & Dryer, All ELF's & Window Coverings, CAC /Furnace (2023) , Roof (2019), Basement's 2 Fridge, 2 Stove & 2 Washer and Dryer ; Garage Door Remote & Opener. (id:46317)
Property Details
| MLS® Number | N8114674 |
| Property Type | Single Family |
| Community Name | Jefferson |
| Amenities Near By | Park, Schools |
| Parking Space Total | 6 |
Building
| Bathroom Total | 6 |
| Bedrooms Above Ground | 5 |
| Bedrooms Below Ground | 2 |
| Bedrooms Total | 7 |
| Basement Development | Finished |
| Basement Features | Apartment In Basement, Walk Out |
| Basement Type | N/a (finished) |
| Construction Style Attachment | Detached |
| Cooling Type | Central Air Conditioning |
| Exterior Finish | Brick |
| Fireplace Present | Yes |
| Heating Fuel | Natural Gas |
| Heating Type | Forced Air |
| Stories Total | 2 |
| Type | House |
Parking
| Attached Garage |
Land
| Acreage | No |
| Land Amenities | Park, Schools |
| Size Irregular | 45 X 90 Ft |
| Size Total Text | 45 X 90 Ft |
Rooms
| Level | Type | Length | Width | Dimensions |
|---|---|---|---|---|
| Second Level | Primary Bedroom | 8.16 m | 4.92 m | 8.16 m x 4.92 m |
| Second Level | Bedroom 2 | 4.66 m | 4.46 m | 4.66 m x 4.46 m |
| Second Level | Bedroom 3 | 5.66 m | 4.03 m | 5.66 m x 4.03 m |
| Second Level | Bedroom 4 | 4.35 m | 3.44 m | 4.35 m x 3.44 m |
| Second Level | Bedroom 5 | 3.71 m | 3.41 m | 3.71 m x 3.41 m |
| Basement | Other | 11.41 m | 12.22 m | 11.41 m x 12.22 m |
| Main Level | Office | 3.63 m | 2.46 m | 3.63 m x 2.46 m |
| Main Level | Living Room | 4.76 m | 4.12 m | 4.76 m x 4.12 m |
| Main Level | Dining Room | 5.51 m | 3.17 m | 5.51 m x 3.17 m |
| Main Level | Family Room | 3.46 m | 5.02 m | 3.46 m x 5.02 m |
| Main Level | Kitchen | 4.2 m | 4.02 m | 4.2 m x 4.02 m |
| Main Level | Eating Area | 3.42 m | 3.02 m | 3.42 m x 3.02 m |
Utilities
| Sewer | Available |
| Natural Gas | Available |
| Electricity | Available |
| Cable | Available |
https://www.realtor.ca/real-estate/26582665/349-tower-hill-rd-richmond-hill-jefferson

Broker
(416) 880-9080
(416) 880-9080
https://www.youtube.com/embed/WLLGIKKCCvA
www.gbplus.team/
https://www.facebook.com/ghazalbaniasaditeam/
https://twitter.com/GhazalBaniasadi
https://www.linkedin.com/in/ghazal-baniasadi-43b93651/

685 Sheppard Ave E #401
Toronto, Ontario M2K 1B6
(416) 494-7653
(416) 494-0016
Interested?
Contact us for more information

