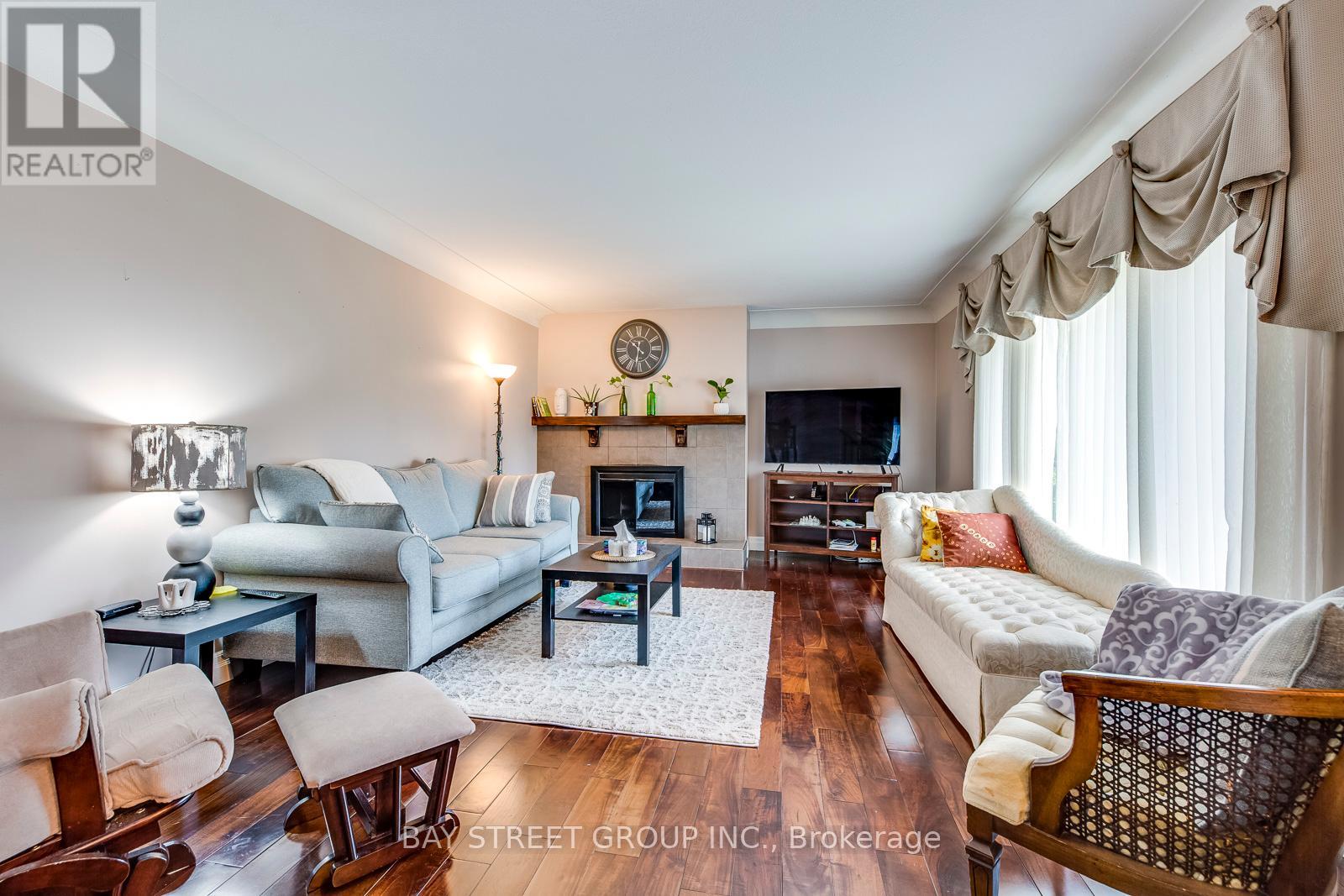348 Strathcona Dr Burlington, Ontario L7L 2E3
4 Bedroom
1 Bathroom
Fireplace
Central Air Conditioning
Forced Air
$3,350 Monthly
Beautiful Well Maintained Family Home In Sought After Shore Acres Neighborhood. Open Concept Layout W/ 3+1 Bedrooms, 1 Baths, Spacious Combined Living/ Dining Area, Upgraded Kitchen W/ Convenient Access To Yard. Renovated Baths, Hardwood Flooring, Fireplace In Living Area. Sitting On A Large Lot W/ Huge Green Backyard Complete W/ Deck. Located In Best Burlington Schools John Tuck/Nelson, Close To Lake, Public Transit And All Amenities.**** EXTRAS **** Upper Floor Only, 70% Of Utilities. Basement Tenant Is Very Quiet And Nice. (id:46317)
Property Details
| MLS® Number | W8115472 |
| Property Type | Single Family |
| Community Name | Shoreacres |
| Parking Space Total | 2 |
Building
| Bathroom Total | 1 |
| Bedrooms Above Ground | 3 |
| Bedrooms Below Ground | 1 |
| Bedrooms Total | 4 |
| Construction Style Attachment | Detached |
| Construction Style Split Level | Backsplit |
| Cooling Type | Central Air Conditioning |
| Exterior Finish | Aluminum Siding, Brick |
| Fireplace Present | Yes |
| Heating Fuel | Natural Gas |
| Heating Type | Forced Air |
| Type | House |
Parking
| Carport |
Land
| Acreage | No |
| Size Irregular | 60 X 125 Ft |
| Size Total Text | 60 X 125 Ft |
Rooms
| Level | Type | Length | Width | Dimensions |
|---|---|---|---|---|
| Lower Level | Laundry Room | Measurements not available | ||
| Main Level | Family Room | 6.55 m | 3.96 m | 6.55 m x 3.96 m |
| Main Level | Dining Room | 5.79 m | 3.35 m | 5.79 m x 3.35 m |
| Main Level | Kitchen | 6.16 m | 3.29 m | 6.16 m x 3.29 m |
| Upper Level | Bathroom | 2.21 m | 2.29 m | 2.21 m x 2.29 m |
| Upper Level | Primary Bedroom | 3.35 m | 4.57 m | 3.35 m x 4.57 m |
| Upper Level | Bedroom 2 | 3.05 m | 3.51 m | 3.05 m x 3.51 m |
| Upper Level | Bedroom 3 | 5.54 m | 3.2 m | 5.54 m x 3.2 m |
| Upper Level | Den | 3.38 m | 2.52 m | 3.38 m x 2.52 m |
https://www.realtor.ca/real-estate/26584575/348-strathcona-dr-burlington-shoreacres

BAY STREET GROUP INC.
8300 Woodbine Ave Ste 500
Markham, Ontario L3R 9Y7
8300 Woodbine Ave Ste 500
Markham, Ontario L3R 9Y7
(905) 909-0101
(905) 909-0202
Interested?
Contact us for more information





























