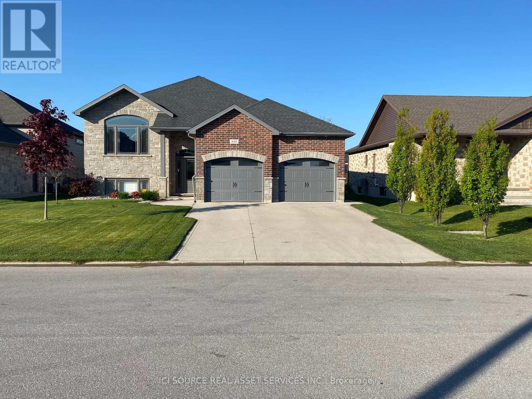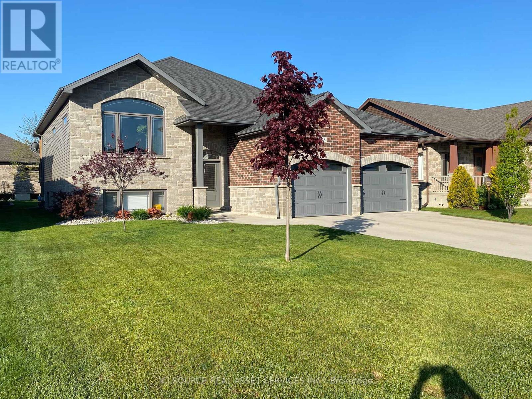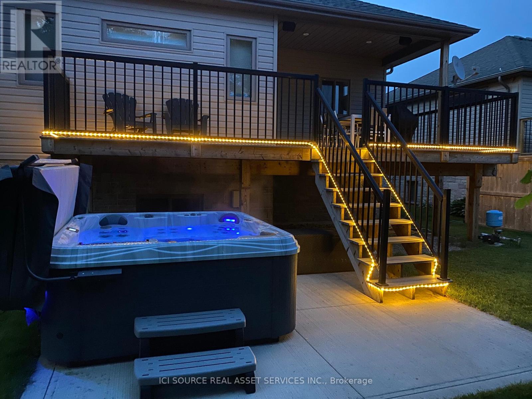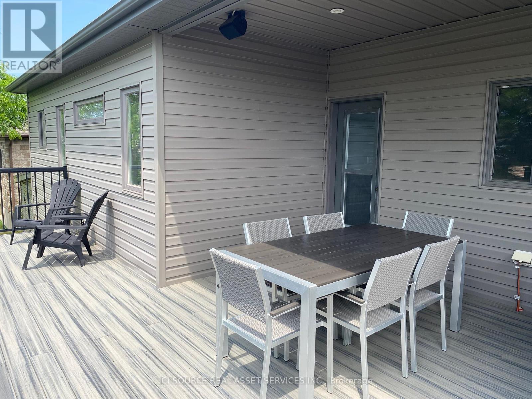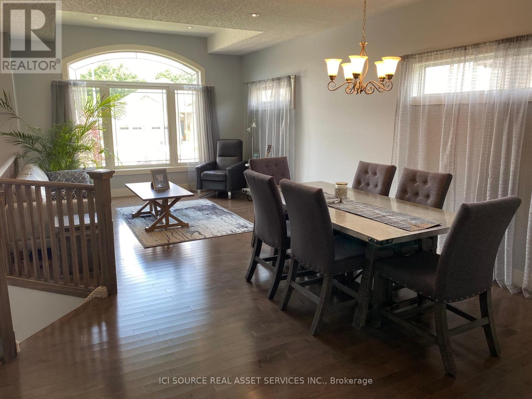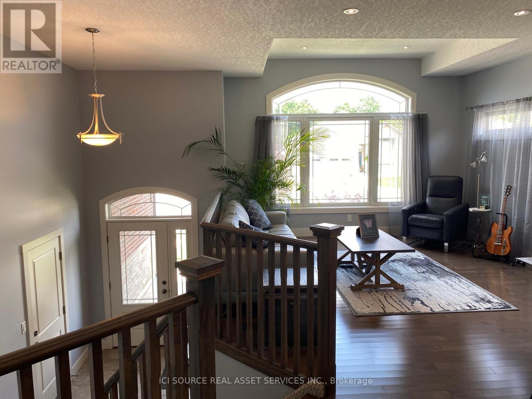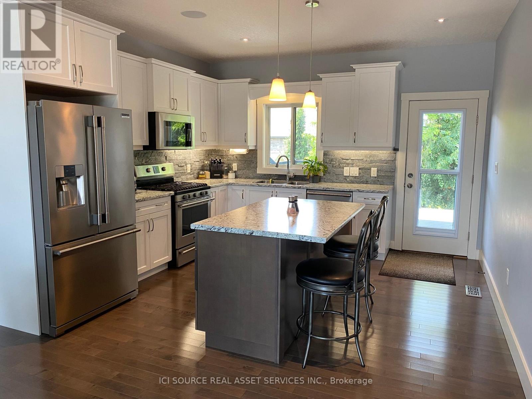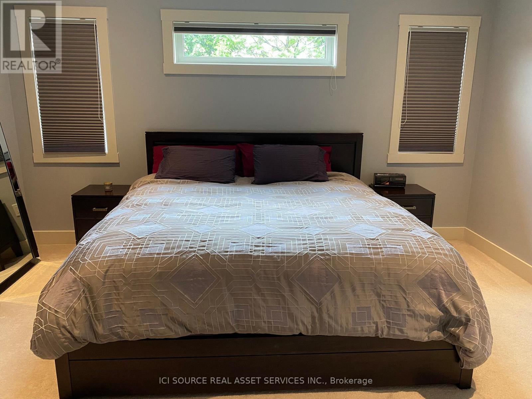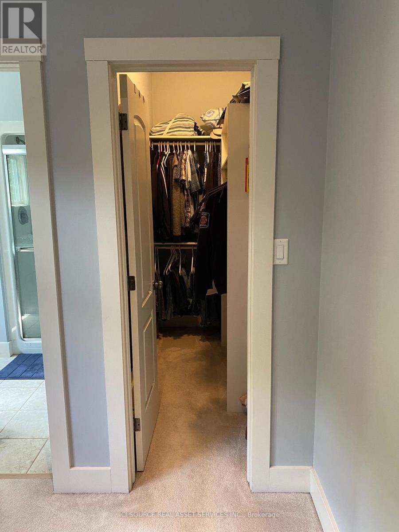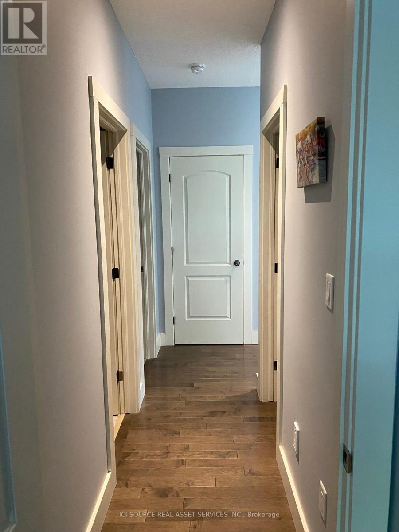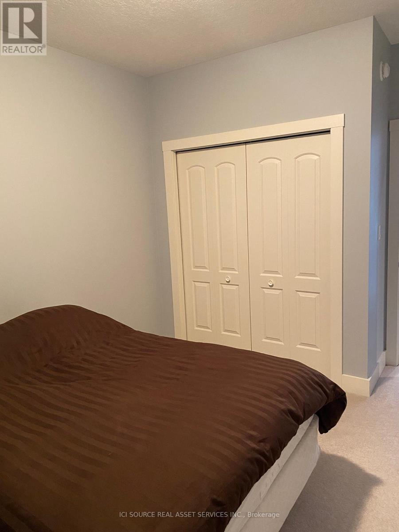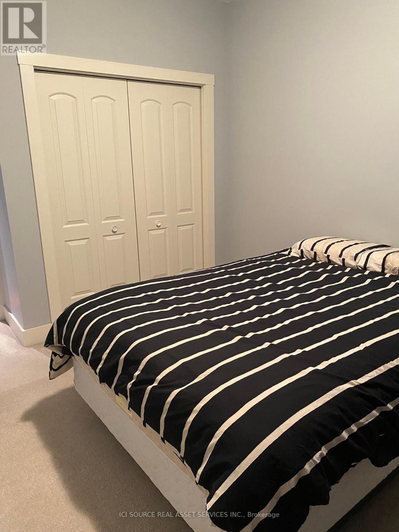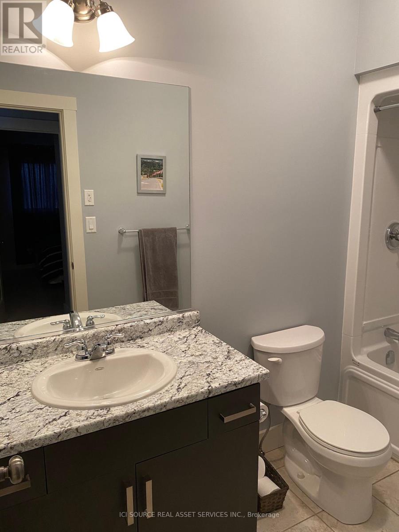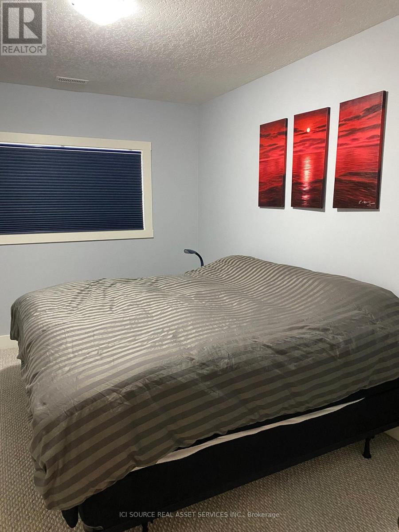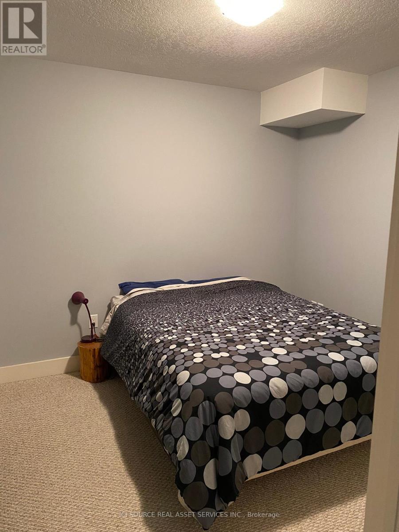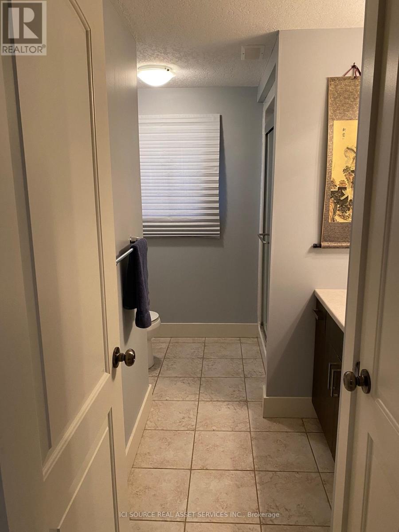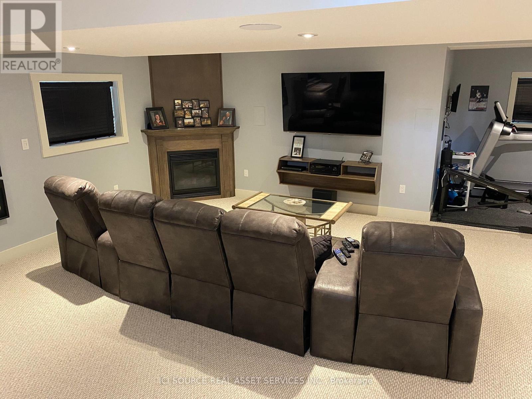348 Peirson Ave Saugeen Shores, Ontario N0H 2C1
$920,000
Very well cared for 5 bedroom, 3 bathroom home with a double car garage located within a 7 min walk to port Elgins main beach. Main floor has 9ft ceilings, hardwood flooring in living area, kitchen and hallway. All bedrooms, including the downstairs family room, are carpeted. All bathrooms and entryway are ceramic tile. The house is wired for sound with speakers located in the kitchen, living area, primary bedroom, ensuite, deck, garage and family room. Other home features include central vac, home surround theatre speakers hardwired in basement, pot lights throughout house, gas fireplace downstairs. Hot water heater is owned. Outside you will find a partially covered composite deck with a gas line for bbq. The deck stairs lead to a concrete slab with a 2022 artisan spa hot tub. The fully treed, private backyard includes a sand point lawn watering system. Pull through 8x12 shed on concrete slab, air conditioning / forced air natural gas heat.**** EXTRAS **** Kitchen Appliances included Washer and dryer included Furniture: kitchen table, barstools, downstairs couch and living room furniture negotiable.*For Additional Property Details Click The Brochure Icon Below* (id:46317)
Property Details
| MLS® Number | X8168080 |
| Property Type | Single Family |
| Community Name | Saugeen Shores |
| Parking Space Total | 6 |
Building
| Bathroom Total | 3 |
| Bedrooms Above Ground | 3 |
| Bedrooms Below Ground | 2 |
| Bedrooms Total | 5 |
| Architectural Style | Raised Bungalow |
| Basement Development | Finished |
| Basement Type | N/a (finished) |
| Construction Style Attachment | Detached |
| Cooling Type | Central Air Conditioning |
| Fireplace Present | Yes |
| Heating Fuel | Natural Gas |
| Heating Type | Forced Air |
| Stories Total | 1 |
| Type | House |
Parking
| Attached Garage |
Land
| Acreage | No |
| Size Irregular | 60 X 101.71 Ft |
| Size Total Text | 60 X 101.71 Ft |
Rooms
| Level | Type | Length | Width | Dimensions |
|---|---|---|---|---|
| Basement | Recreational, Games Room | 7.8 m | 7.4 m | 7.8 m x 7.4 m |
| Basement | Bedroom 4 | 4.1 m | 3.8 m | 4.1 m x 3.8 m |
| Basement | Bedroom 5 | 3.2 m | 3.2 m | 3.2 m x 3.2 m |
| Basement | Utility Room | 3.7 m | 4 m | 3.7 m x 4 m |
| Basement | Bathroom | 3.2 m | 3 m | 3.2 m x 3 m |
| Main Level | Living Room | 7.62 m | 4.08 m | 7.62 m x 4.08 m |
| Main Level | Primary Bedroom | 3.8 m | 4.4 m | 3.8 m x 4.4 m |
| Main Level | Bathroom | 2.3 m | 2.4 m | 2.3 m x 2.4 m |
| Main Level | Bedroom 2 | 3.6 m | 3.2 m | 3.6 m x 3.2 m |
| Main Level | Bedroom 3 | 3.6 m | 3.2 m | 3.6 m x 3.2 m |
| Main Level | Kitchen | 3.6 m | 4.1 m | 3.6 m x 4.1 m |
| Main Level | Bathroom | 2.9 m | 1.5 m | 2.9 m x 1.5 m |
Utilities
| Sewer | Installed |
| Natural Gas | Installed |
| Electricity | Installed |
| Cable | Installed |
https://www.realtor.ca/real-estate/26660395/348-peirson-ave-saugeen-shores-saugeen-shores
Broker of Record
(800) 253-1787
(800) 253-1787

Interested?
Contact us for more information

