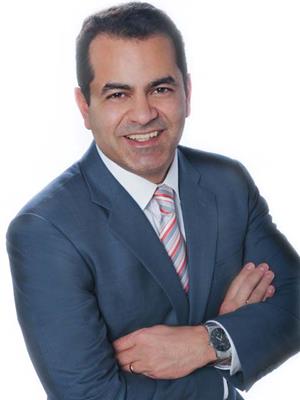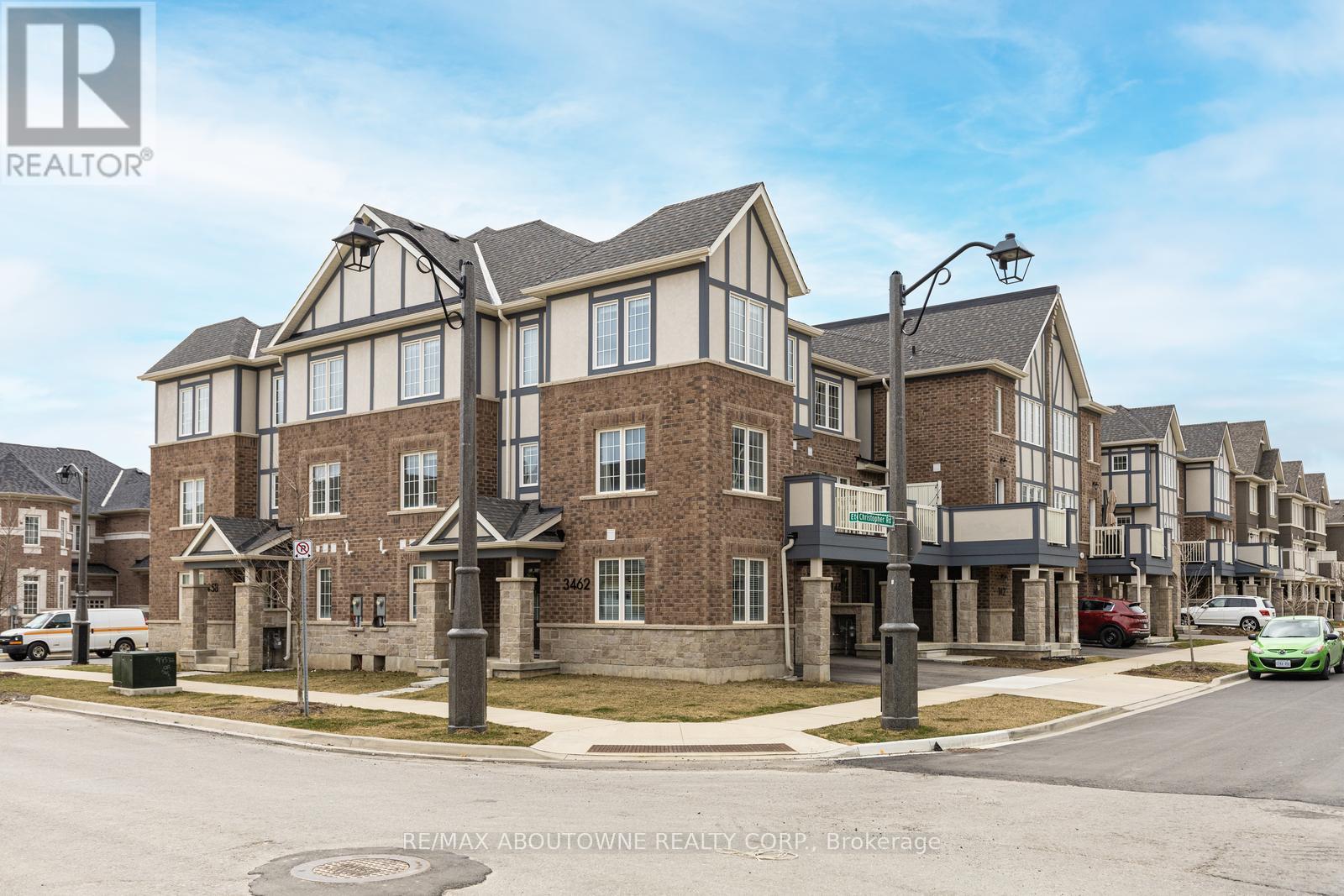3462 Eternity Way Oakville, Ontario L6H 7B5
$899,000
Beautifully maintained by the original owner! Freehold Townhouse in the heart of Oakville. Inside you will discover laminate floors gracing the family and dining areas, offering both durability and style. The kitchen which seamlessly flows onto a balcony exudes charm with its tiled flooring and gleaming granite counters, complemented by stainless steel appliances and ample storage that promise modern convenience. The main floor features a convenient office space, perfect for those who work from home or desire a dedicated study area. Upstairs, you will find 3 bedrooms & 2 full washrooms. Spacious primary bedroom with ensuite bathroom & walk-in closet. Conveniently located near schools, parks, and shopping. Easy Access To 407/ 403/ Qew. A Must See! (id:46317)
Property Details
| MLS® Number | W8157222 |
| Property Type | Single Family |
| Community Name | Rural Oakville |
| Amenities Near By | Hospital, Park |
| Parking Space Total | 2 |
| View Type | View |
Building
| Bathroom Total | 3 |
| Bedrooms Above Ground | 3 |
| Bedrooms Below Ground | 1 |
| Bedrooms Total | 4 |
| Construction Style Attachment | Attached |
| Cooling Type | Central Air Conditioning |
| Exterior Finish | Brick |
| Heating Fuel | Natural Gas |
| Heating Type | Forced Air |
| Stories Total | 3 |
| Type | Row / Townhouse |
Parking
| Attached Garage |
Land
| Acreage | No |
| Land Amenities | Hospital, Park |
| Size Irregular | 33.63 X 48.11 Ft ; See Geowarehouse |
| Size Total Text | 33.63 X 48.11 Ft ; See Geowarehouse |
Rooms
| Level | Type | Length | Width | Dimensions |
|---|---|---|---|---|
| Second Level | Primary Bedroom | 3.04 m | 3.65 m | 3.04 m x 3.65 m |
| Second Level | Bedroom 2 | 2.46 m | 3.16 m | 2.46 m x 3.16 m |
| Second Level | Bedroom 3 | 2.95 m | 2.62 m | 2.95 m x 2.62 m |
| Main Level | Great Room | 6.21 m | 3.35 m | 6.21 m x 3.35 m |
| Main Level | Kitchen | 3.04 m | 4.81 m | 3.04 m x 4.81 m |
| Main Level | Dining Room | 2.46 m | 3.96 m | 2.46 m x 3.96 m |
| Ground Level | Office | 2.46 m | 2.86 m | 2.46 m x 2.86 m |
https://www.realtor.ca/real-estate/26645254/3462-eternity-way-oakville-rural-oakville

Broker
(905) 842-7000
(416) 844-0932
www.callrayo.com/
https://www.facebook.com/rayomand.irani.7
https://www.linkedin.com/feed/

1235 North Service Rd W #100
Oakville, Ontario L6M 2W2
(905) 842-7000
(905) 842-7010

Salesperson
(905) 338-9000

1235 North Service Rd W #100d
Oakville, Ontario L6M 3G5
(905) 338-9000
Interested?
Contact us for more information































