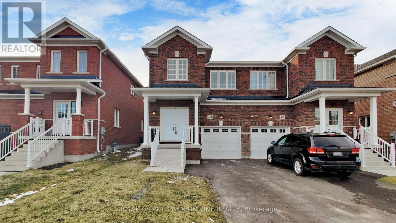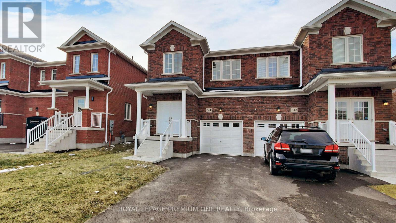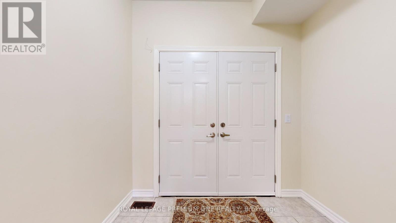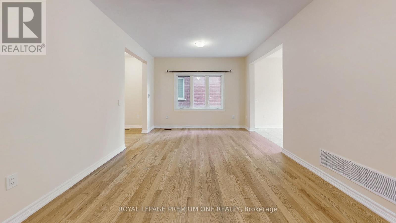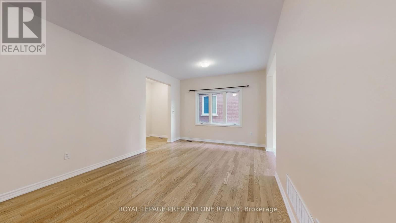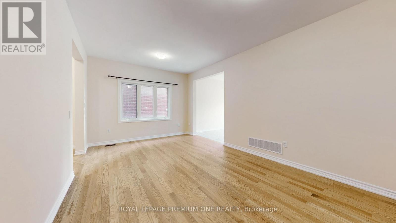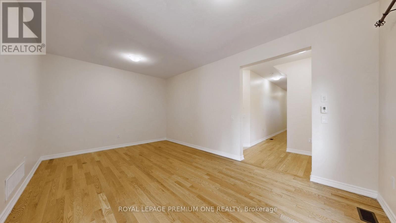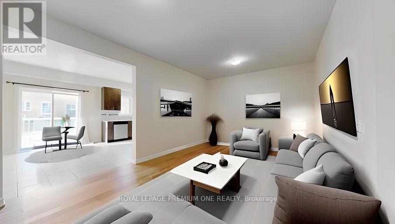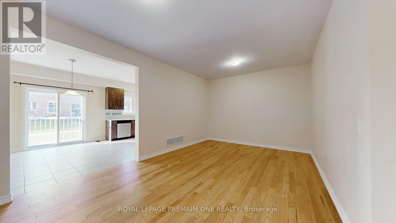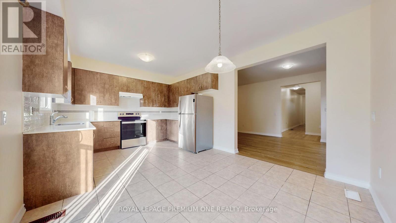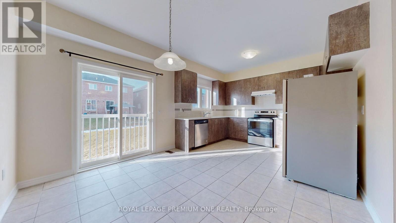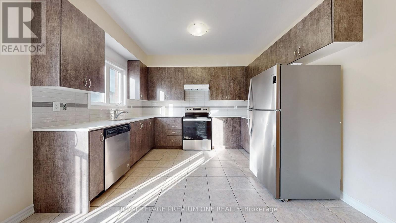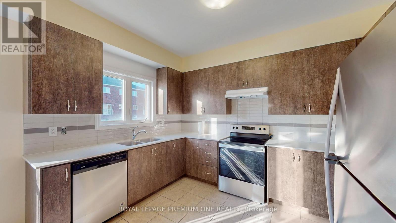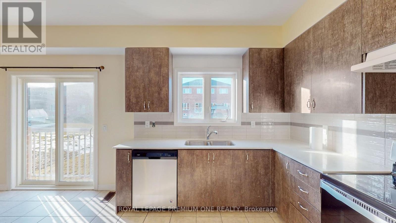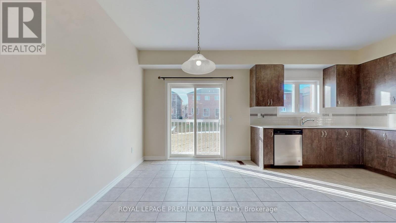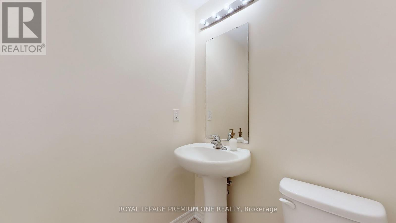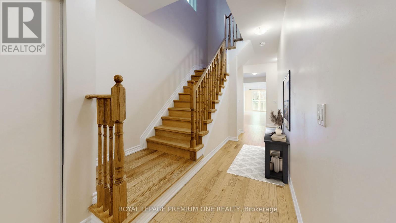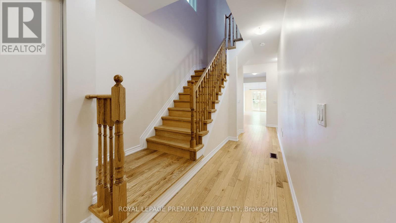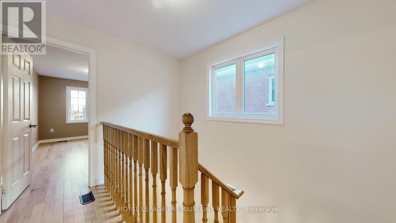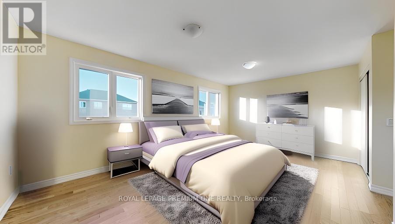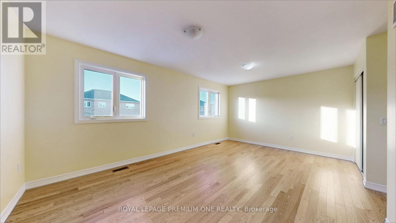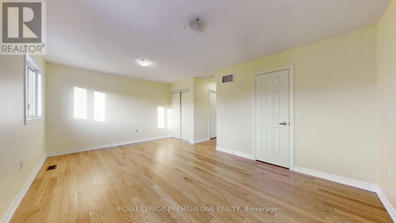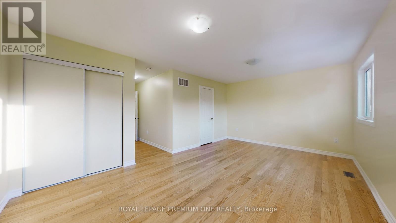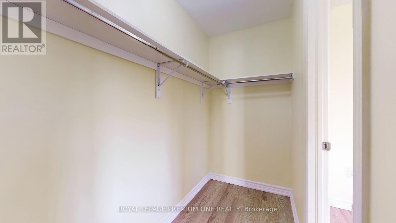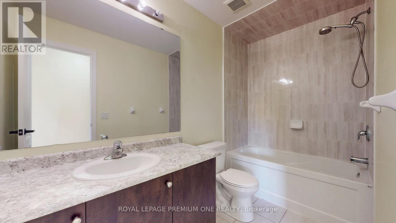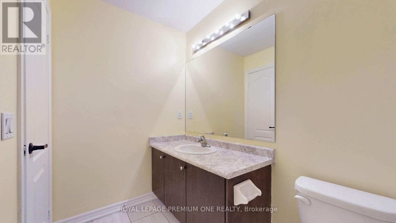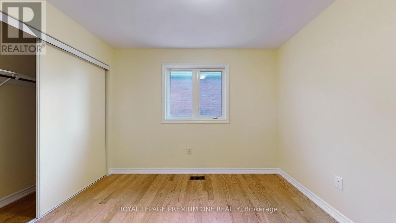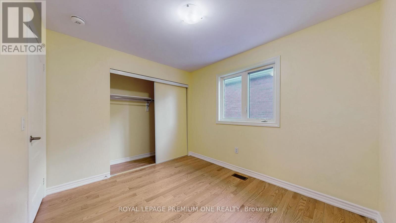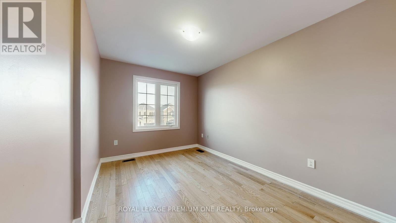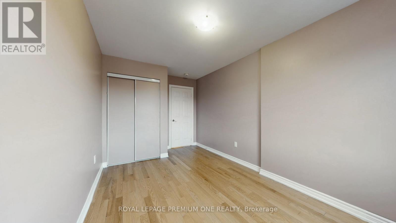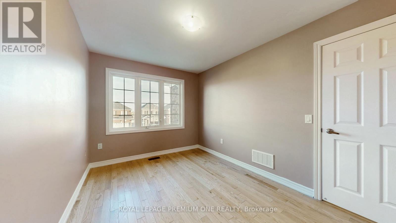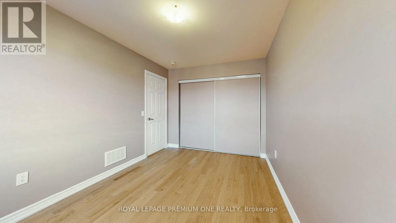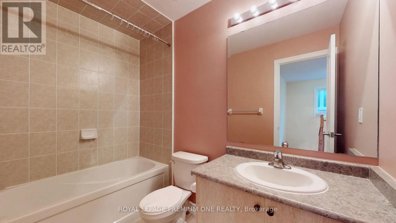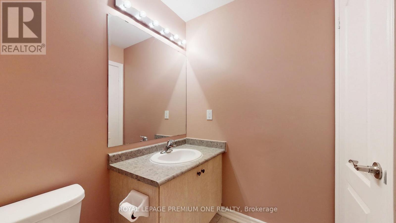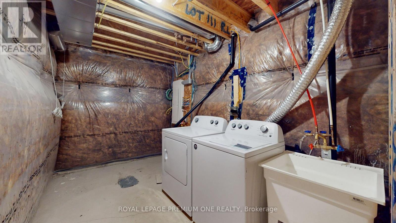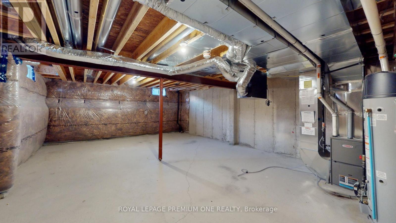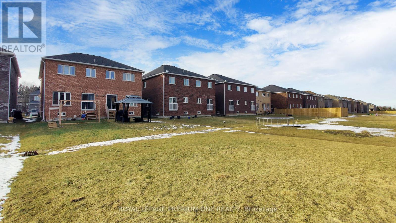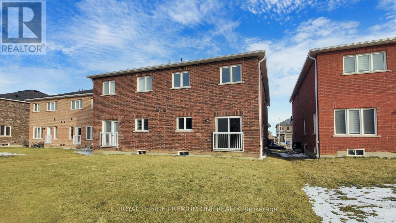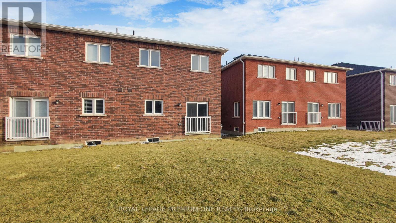344 Ridley Cres Southgate, Ontario N0C 1B0
4 Bedroom
3 Bathroom
Fireplace
Central Air Conditioning
Forced Air
$699,999
2 Year New 4 Bedroom Semi-Detached Home in a Master Planned Community Of 'Edgewood Greens' Granite Counters & Extended Cabinets. No carpet in the house All upgraded Hardwood Floors. Large Master Bedroom with Ensuite Bath & Walk-In Closet + Extra Closet. Total 4 Large Bedrooms, 2 Full Washrooms on the 2nd Floor. Entry-door from GARAGE. Central Vacuum R/I Fresh Air Exchanger Close to Tim Horton's, Grocery stores, Community Center, Gas station, LCBO, and school. (id:46317)
Property Details
| MLS® Number | X8144504 |
| Property Type | Single Family |
| Community Name | Dundalk |
| Amenities Near By | Beach, Place Of Worship, Schools |
| Community Features | School Bus |
| Parking Space Total | 3 |
Building
| Bathroom Total | 3 |
| Bedrooms Above Ground | 4 |
| Bedrooms Total | 4 |
| Basement Development | Unfinished |
| Basement Type | N/a (unfinished) |
| Construction Style Attachment | Semi-detached |
| Cooling Type | Central Air Conditioning |
| Exterior Finish | Brick |
| Fireplace Present | Yes |
| Heating Fuel | Natural Gas |
| Heating Type | Forced Air |
| Stories Total | 2 |
| Type | House |
Parking
| Attached Garage |
Land
| Acreage | No |
| Land Amenities | Beach, Place Of Worship, Schools |
| Size Irregular | 24.6 X 128 Ft |
| Size Total Text | 24.6 X 128 Ft |
Rooms
| Level | Type | Length | Width | Dimensions |
|---|---|---|---|---|
| Second Level | Primary Bedroom | 5.54 m | 3.65 m | 5.54 m x 3.65 m |
| Second Level | Bedroom 2 | 3.9 m | 2.4 m | 3.9 m x 2.4 m |
| Second Level | Bedroom 3 | 3.9 m | 2.74 m | 3.9 m x 2.74 m |
| Second Level | Bedroom 4 | 3.29 m | 2.8 m | 3.29 m x 2.8 m |
| Main Level | Great Room | 5.54 m | 3.59 m | 5.54 m x 3.59 m |
| Main Level | Eating Area | 3.65 m | 2.8 m | 3.65 m x 2.8 m |
| Main Level | Kitchen | 3.65 m | 2.74 m | 3.65 m x 2.74 m |
Utilities
| Sewer | Installed |
| Natural Gas | Installed |
| Electricity | Installed |
| Cable | Available |
https://www.realtor.ca/real-estate/26626450/344-ridley-cres-southgate-dundalk

MUZAFFAR AHMAD MALIK
Broker
(416) 845-5677
(416) 845-5677
www.themalik.ca/
https://www.facebook.com/homesbythemalik
https://www.linkedin.com/in/muzaffar-malik-43688ab/
Broker
(416) 845-5677
(416) 845-5677
www.themalik.ca/
https://www.facebook.com/homesbythemalik
https://www.linkedin.com/in/muzaffar-malik-43688ab/

ROYAL LEPAGE PREMIUM ONE REALTY
595 Cityview Blvd Unit 3
Vaughan, Ontario L4H 3M7
595 Cityview Blvd Unit 3
Vaughan, Ontario L4H 3M7
(416) 410-9111
(905) 532-0355
HTTP://www.royallepagepremiumone.com
Interested?
Contact us for more information

