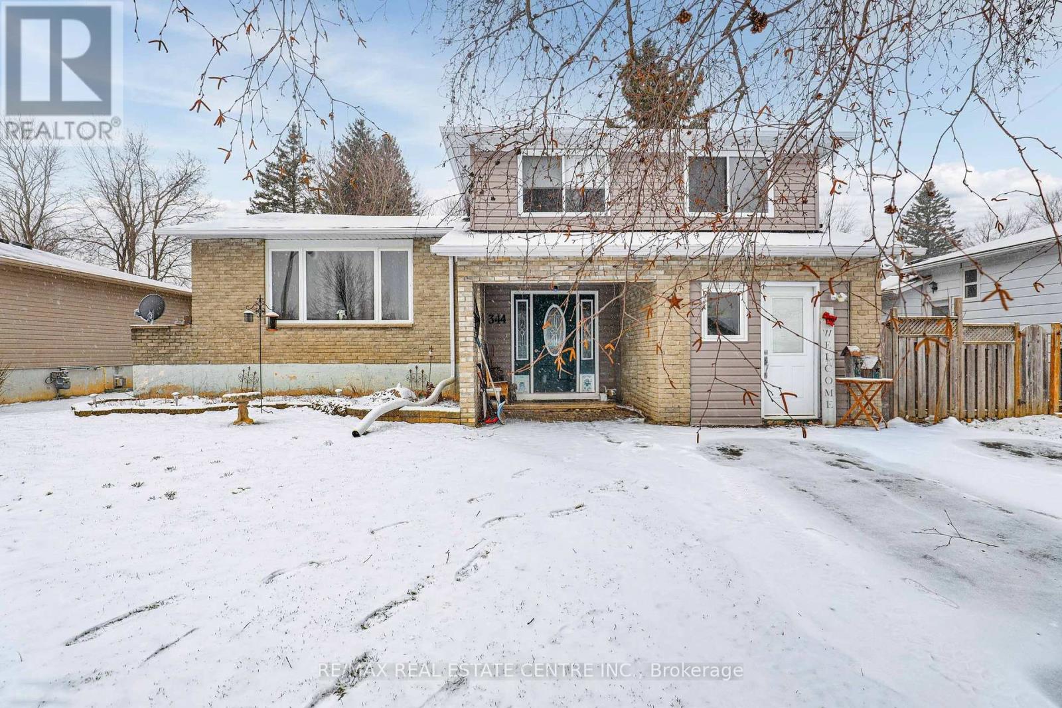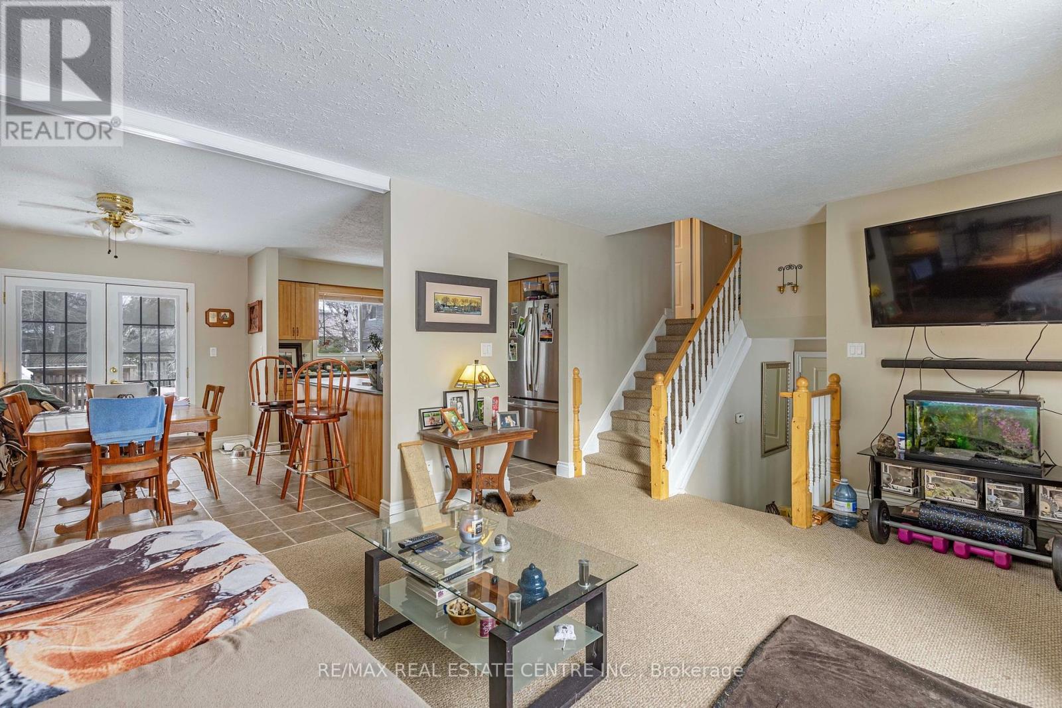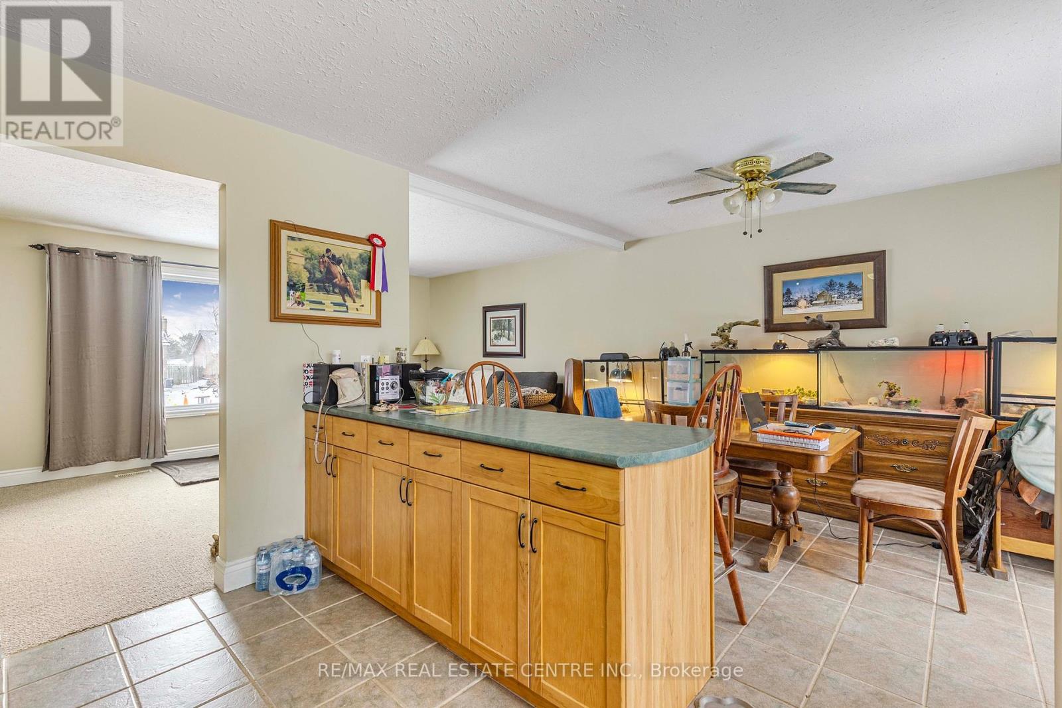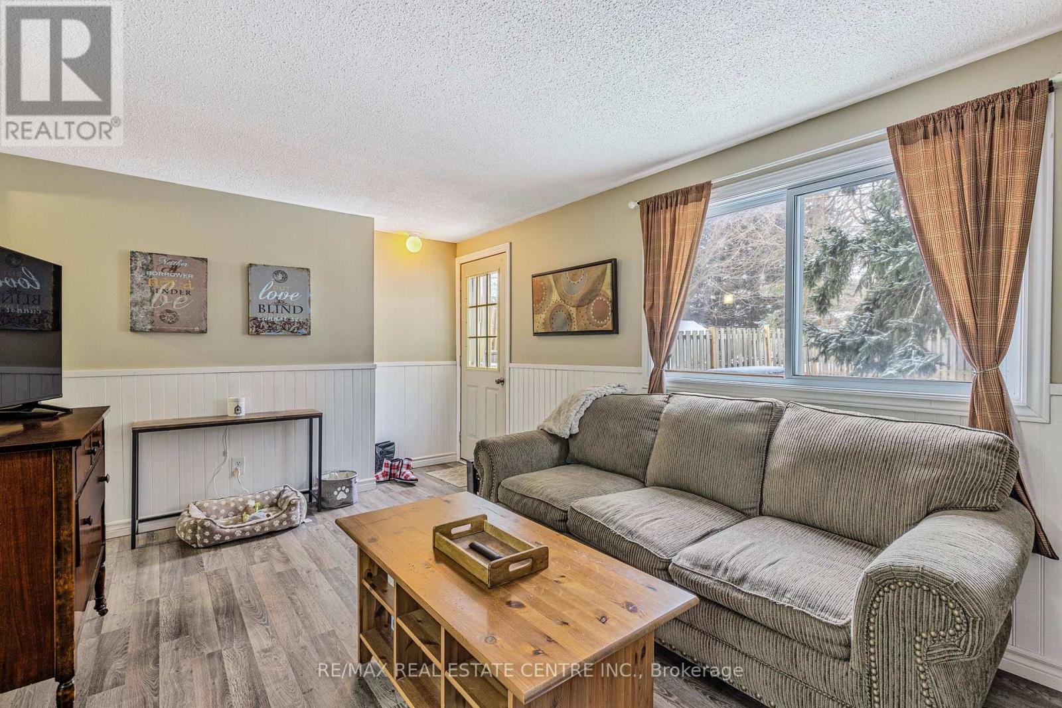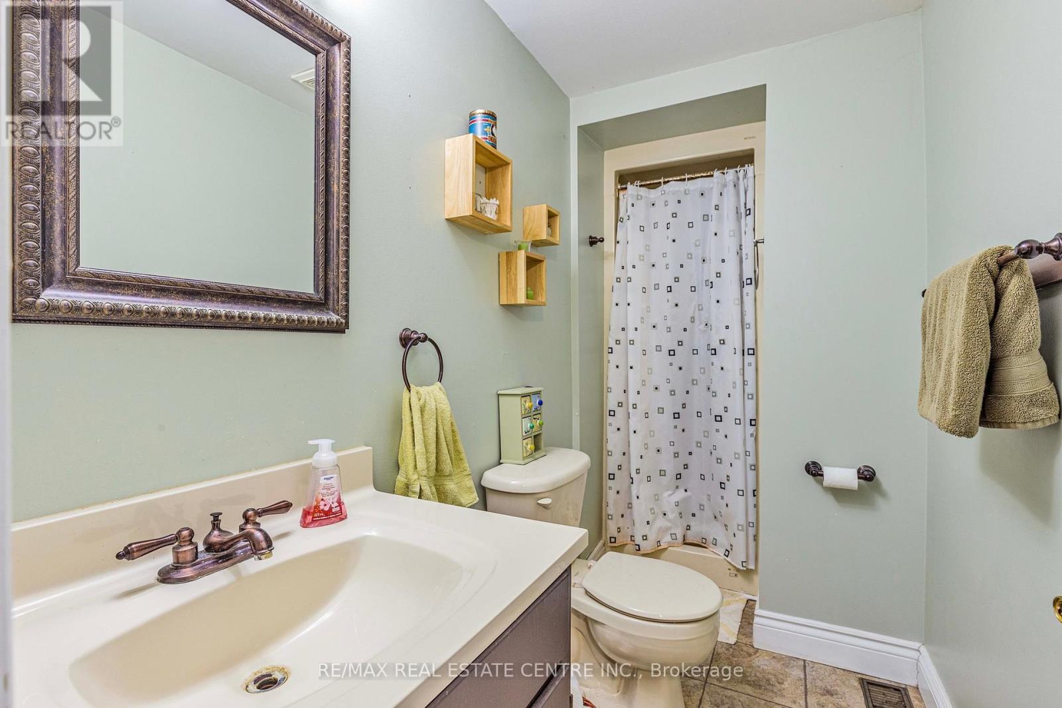344 Pineview Gdns Shelburne, Ontario L9V 3A3
5 Bedroom
3 Bathroom
Central Air Conditioning
Forced Air
$795,000
Legal duplex in the heart of Shelburne. The back yard is separate so both tenants have their own outdoor space. Lower level with 2 bedrooms, 2 baths and separate laundry and the upper unit has 3 beds with one bath plus separate laundry. This home would make a great investment with long term tenants. Ideal for investor or multigenerational home.**** EXTRAS **** 2017 Updates -siding, some windows, soffit, eaves, lower unit, 2020- upper unit, 2022 Washer/Dryer, 2018 AC (id:46317)
Property Details
| MLS® Number | X8161574 |
| Property Type | Single Family |
| Community Name | Shelburne |
| Amenities Near By | Park, Schools |
| Parking Space Total | 3 |
Building
| Bathroom Total | 3 |
| Bedrooms Above Ground | 3 |
| Bedrooms Below Ground | 2 |
| Bedrooms Total | 5 |
| Basement Features | Apartment In Basement, Separate Entrance |
| Basement Type | N/a |
| Construction Style Attachment | Detached |
| Cooling Type | Central Air Conditioning |
| Exterior Finish | Brick, Vinyl Siding |
| Heating Fuel | Natural Gas |
| Heating Type | Forced Air |
| Stories Total | 2 |
| Type | House |
Land
| Acreage | No |
| Land Amenities | Park, Schools |
| Size Irregular | 60 X 120 Ft ; As Per Mpac |
| Size Total Text | 60 X 120 Ft ; As Per Mpac |
Rooms
| Level | Type | Length | Width | Dimensions |
|---|---|---|---|---|
| Second Level | Primary Bedroom | 3.26 m | 3.82 m | 3.26 m x 3.82 m |
| Second Level | Bedroom 2 | 2.76 m | 3.86 m | 2.76 m x 3.86 m |
| Second Level | Bedroom 3 | 2.88 m | 3.41 m | 2.88 m x 3.41 m |
| Lower Level | Kitchen | 2.49 m | 6.07 m | 2.49 m x 6.07 m |
| Lower Level | Living Room | 3.87 m | 4.81 m | 3.87 m x 4.81 m |
| Lower Level | Bedroom 4 | 3.44 m | 4.1 m | 3.44 m x 4.1 m |
| Lower Level | Bedroom 5 | 3.46 m | 2.43 m | 3.46 m x 2.43 m |
| Main Level | Dining Room | 3.4 m | 4.43 m | 3.4 m x 4.43 m |
| Main Level | Kitchen | 3.55 m | 2.83 m | 3.55 m x 2.83 m |
| Main Level | Living Room | 3.9 m | 4.58 m | 3.9 m x 4.58 m |
https://www.realtor.ca/real-estate/26650874/344-pineview-gdns-shelburne-shelburne


RE/MAX REAL ESTATE CENTRE INC.
115 First Street
Orangeville, Ontario L9W 3J8
115 First Street
Orangeville, Ontario L9W 3J8
(519) 942-8700
(519) 942-2284
Interested?
Contact us for more information

