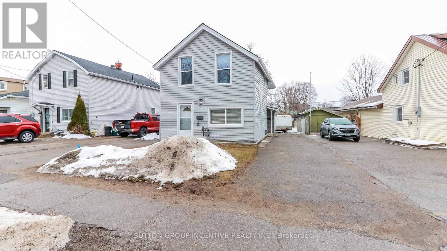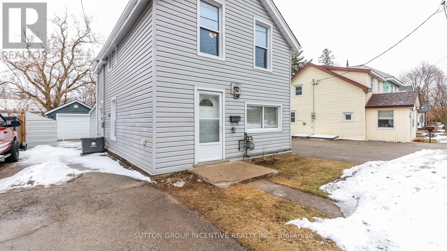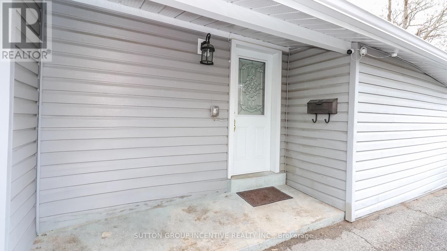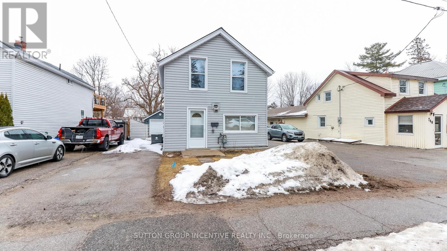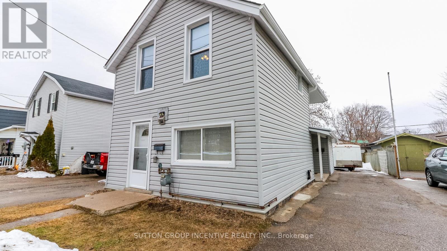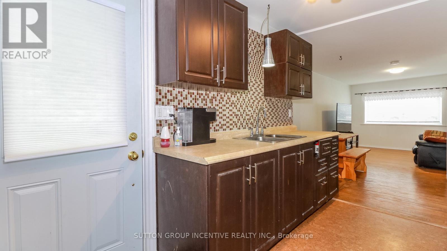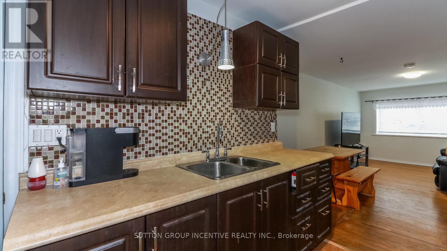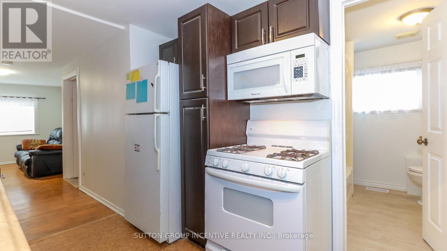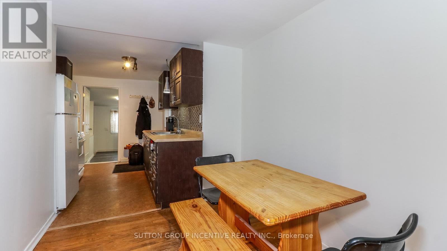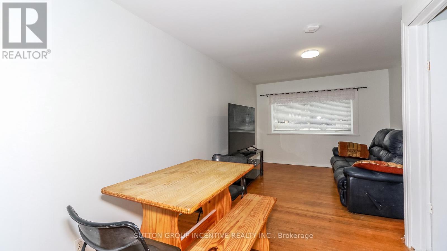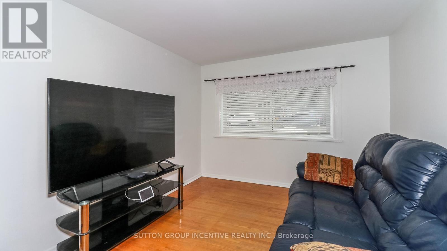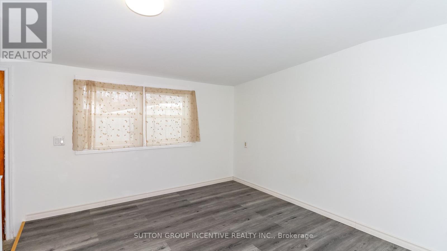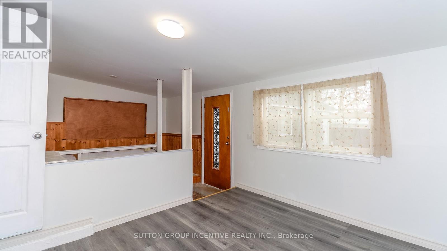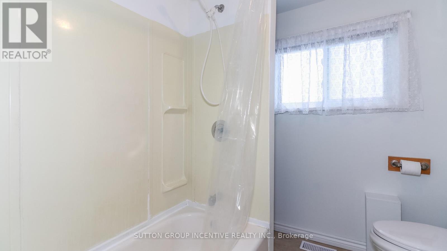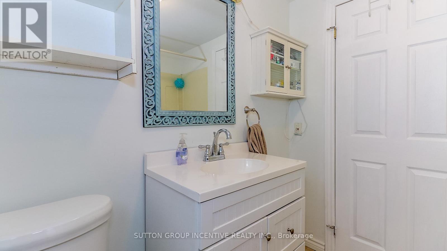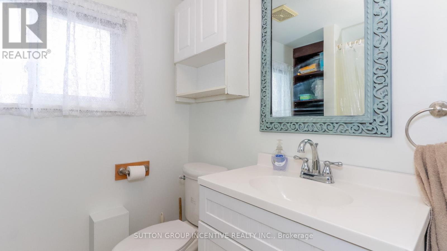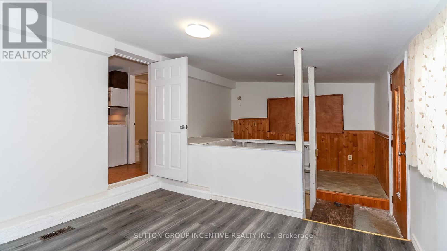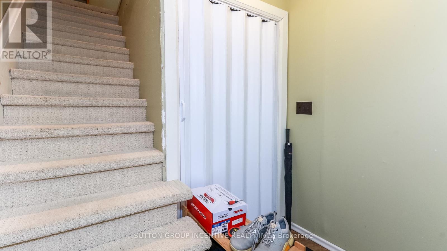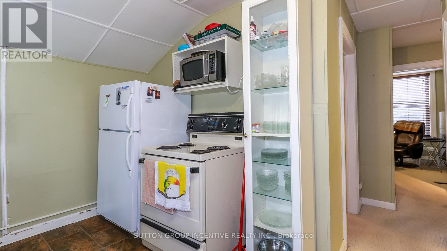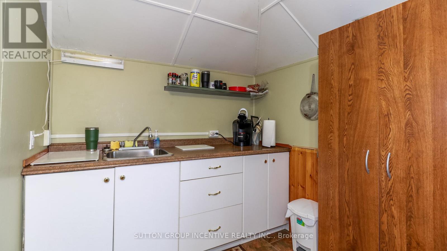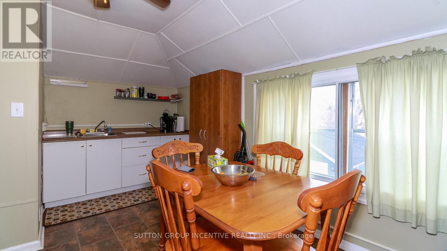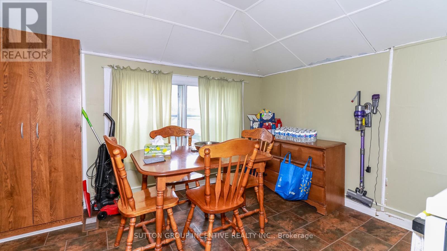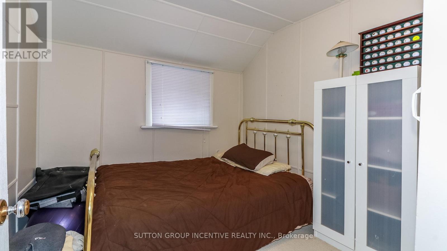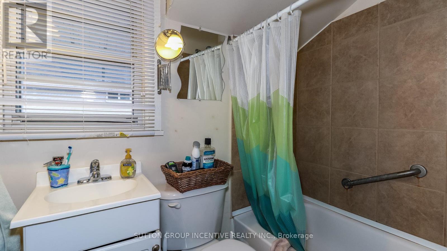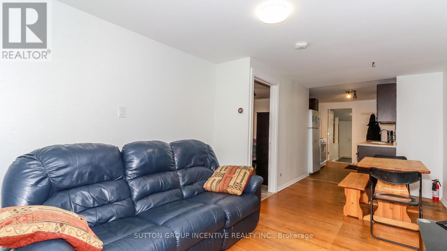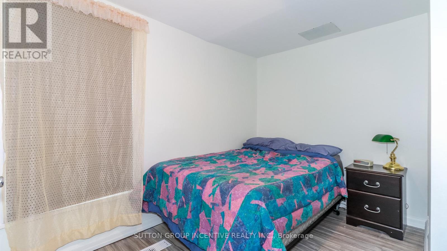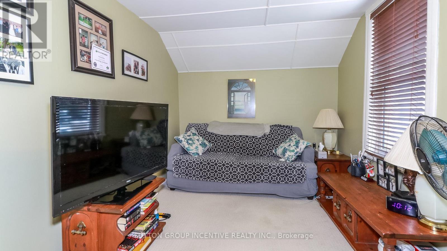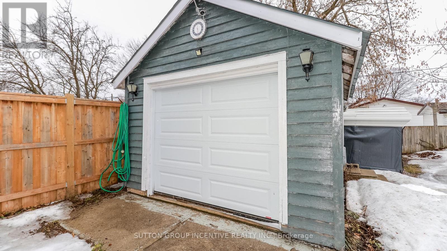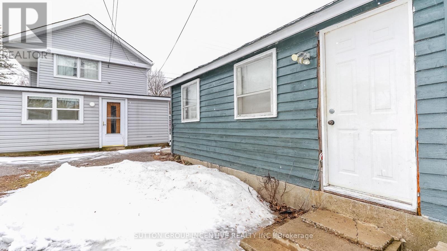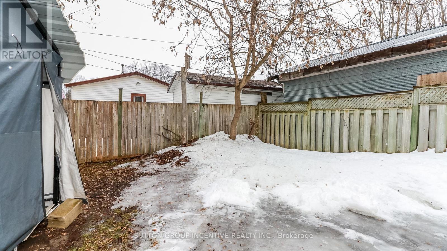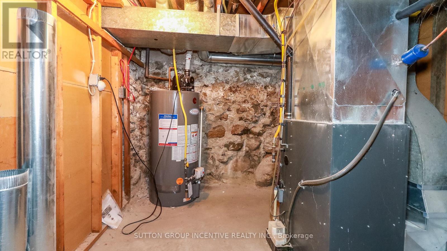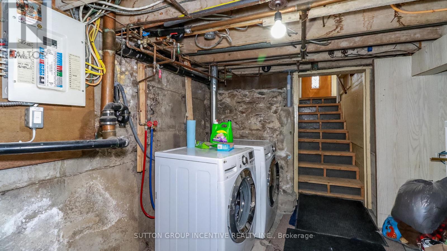344 Laclie St Orillia, Ontario L3V 4P3
$499,000
Welcome to this charming 2 Storey home located in beautiful Orillia. Quiet and private area. Mature-tree lined street within walking distance to Lake Couchiching, Golf & Country Club, Orillia Soldiers' Memorial Hospital, Shopping and more. Features: Extra long driveway with ample amounts of parking on either side of the house, an upper level unit with in-law potential featuring a kitchen, living room, bedroom & 4 pc bathroom. Main floor allows for a bright airy space featuring a large mudroom. In the rear enjoy a detached 12x20 garage including separate 60-amp hydro panel. Poured concrete patio, spacious and very private fully fenced backyard. I welcome you to visit this home for yourself! (id:46317)
Property Details
| MLS® Number | S8125626 |
| Property Type | Single Family |
| Community Name | Orillia |
| Parking Space Total | 4 |
Building
| Bathroom Total | 2 |
| Bedrooms Above Ground | 2 |
| Bedrooms Total | 2 |
| Basement Development | Unfinished |
| Basement Type | Full (unfinished) |
| Cooling Type | Central Air Conditioning |
| Exterior Finish | Vinyl Siding |
| Heating Fuel | Natural Gas |
| Heating Type | Forced Air |
| Stories Total | 2 |
| Type | Duplex |
Parking
| Detached Garage |
Land
| Acreage | No |
| Size Irregular | 44 X 112 Ft |
| Size Total Text | 44 X 112 Ft |
Rooms
| Level | Type | Length | Width | Dimensions |
|---|---|---|---|---|
| Second Level | Kitchen | 4.72 m | 3.38 m | 4.72 m x 3.38 m |
| Second Level | Living Room | 4.26 m | 2.77 m | 4.26 m x 2.77 m |
| Second Level | Bedroom | 2.86 m | 2.77 m | 2.86 m x 2.77 m |
| Main Level | Kitchen | 3.54 m | 2.4 m | 3.54 m x 2.4 m |
| Main Level | Dining Room | 2.7 m | 2.32 m | 2.7 m x 2.32 m |
| Main Level | Living Room | 3.11 m | 3 m | 3.11 m x 3 m |
| Main Level | Bedroom | 3.72 m | 2.77 m | 3.72 m x 2.77 m |
| Main Level | Bathroom | Measurements not available | ||
| Main Level | Mud Room | 5.88 m | 3.38 m | 5.88 m x 3.38 m |
https://www.realtor.ca/real-estate/26598747/344-laclie-st-orillia-orillia

Salesperson
(705) 721-3585
www.TomasTolvaisa.com
https://www.facebook.com/tomas.tolvaisa.52#!/tomastolvaisarealestate
1000 Innisfil Beach Road
Innisfil, Ontario L9S 2B5
(705) 739-1300
(705) 739-1330
HTTP://www.suttonincentive.com
Interested?
Contact us for more information

