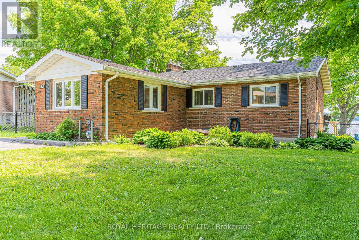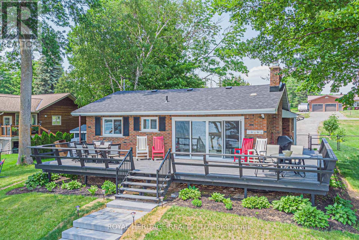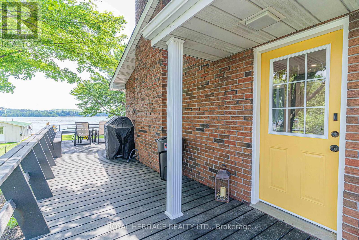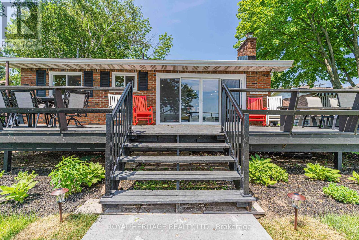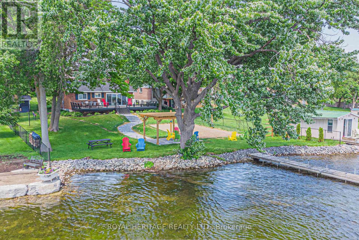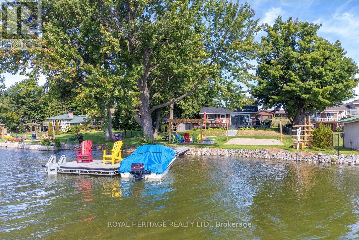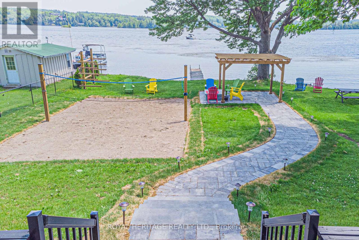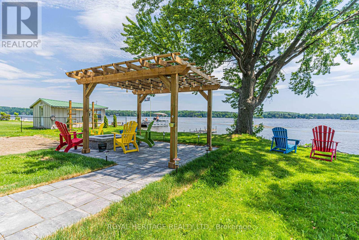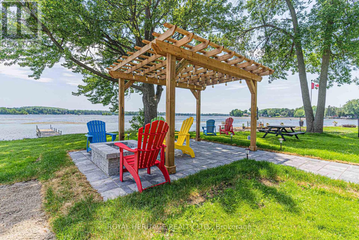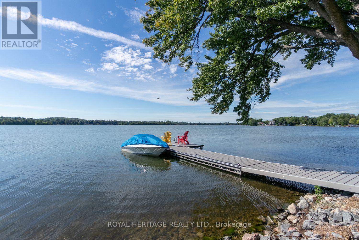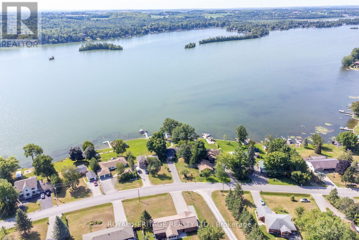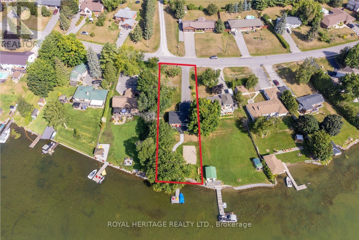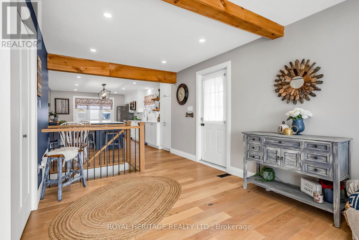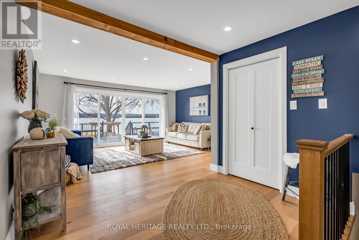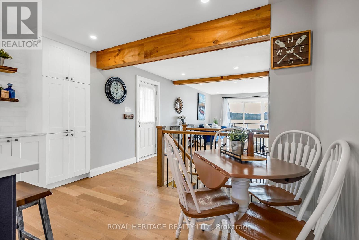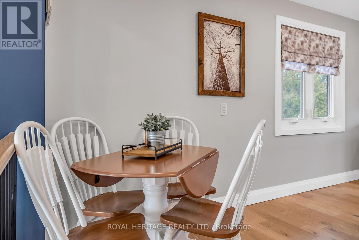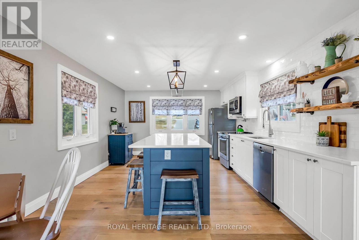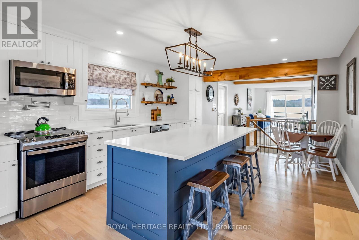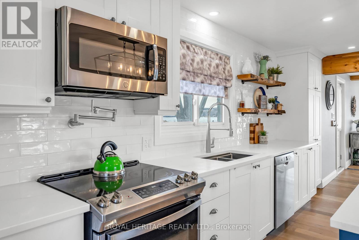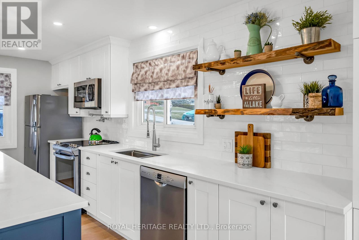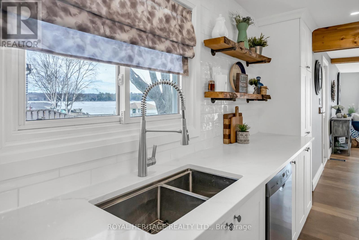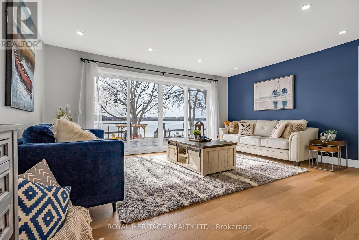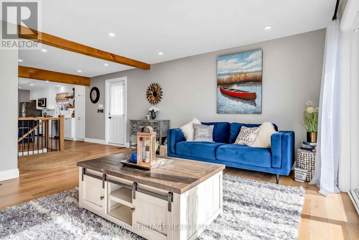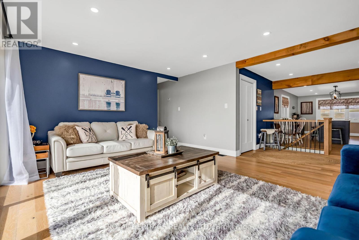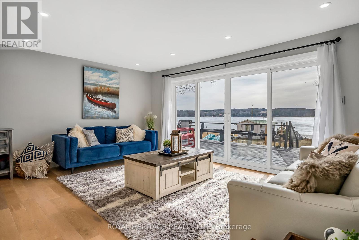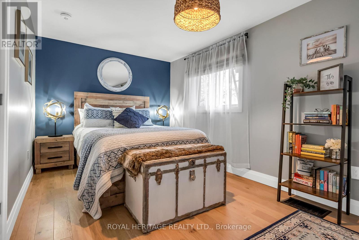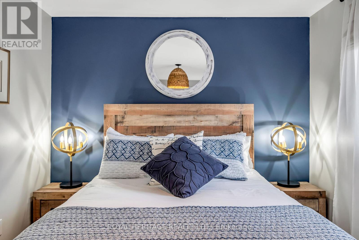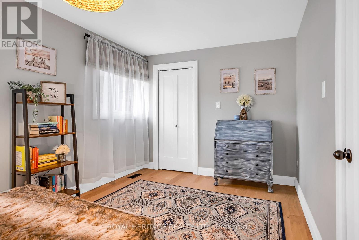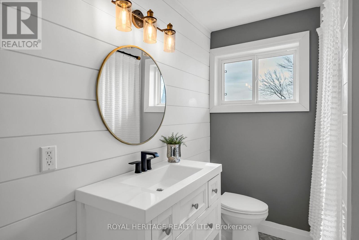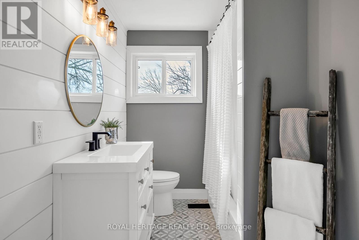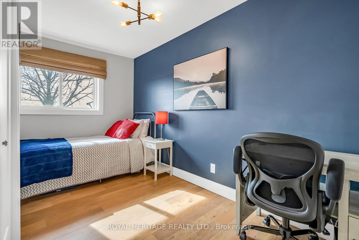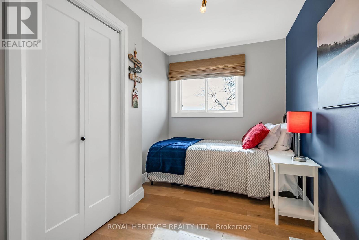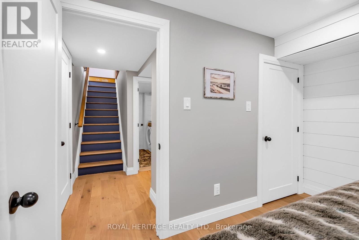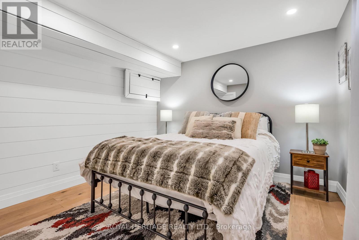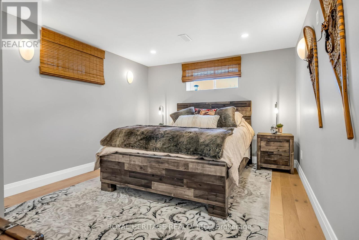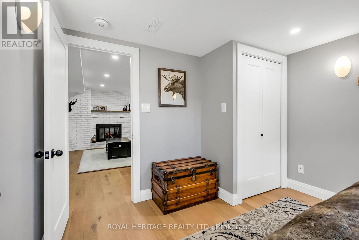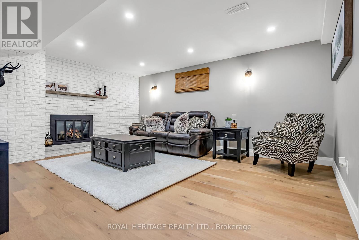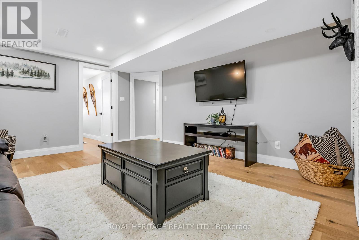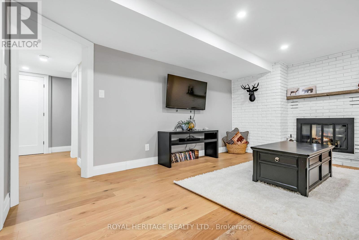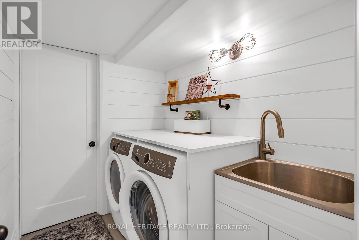343 Gifford Dr Smith-Ennismore-Lakefield, Ontario K0L 1T0
$1,222,900
From Desk to Dock! This Is Not Just A Cottage. This 4 Season Luxurious & Bright 4Bdrm Brick Bungalow Is Completely Renovated Top To Bottom, 90Ft Of Waterfront On Lake Chemong! Featuring Amazing Views From A Wall To Wall & Floor To Ceiling Window With Double sliding Patio Doors, Facing The Lake & A Large Walk Out Wrap-Around Deck, New Appliances & An 8 Foot Kitchen Island! A Spacious Lower Level Features 2 Bdrms & A Natural Brick Wall With A Gas Fireplace To Warm Your Toes In Winter. Enjoy Some Beach Volleyball, Entertain Under Pergola W/Firepit & A New Composite Dock To Park Your Pleasure Craft. Charging Station For Your EV Incl. Excellent Fishing In All Seasons. Just Minutes From Town! 20 mins To Peterborough.**** EXTRAS **** Canoe Rack, Custom Firepit, Pergola Outfitted With Electrical, Outdoor Shower, Garden Shed & Drive Shed & Also A Charging Station For Your EV. (id:46317)
Property Details
| MLS® Number | X8130836 |
| Property Type | Single Family |
| Community Name | Rural Smith-Ennismore-Lakefield |
| Amenities Near By | Marina |
| Community Features | School Bus |
| Parking Space Total | 6 |
| Water Front Type | Waterfront |
Building
| Bathroom Total | 1 |
| Bedrooms Above Ground | 2 |
| Bedrooms Below Ground | 2 |
| Bedrooms Total | 4 |
| Architectural Style | Bungalow |
| Basement Development | Finished |
| Basement Type | Full (finished) |
| Construction Style Attachment | Detached |
| Cooling Type | Central Air Conditioning |
| Exterior Finish | Brick |
| Fireplace Present | Yes |
| Heating Fuel | Natural Gas |
| Heating Type | Forced Air |
| Stories Total | 1 |
| Type | House |
Land
| Acreage | No |
| Land Amenities | Marina |
| Sewer | Septic System |
| Size Irregular | 90 X 240 Ft |
| Size Total Text | 90 X 240 Ft|1/2 - 1.99 Acres |
| Surface Water | Lake/pond |
Rooms
| Level | Type | Length | Width | Dimensions |
|---|---|---|---|---|
| Lower Level | Family Room | 4.88 m | 3.96 m | 4.88 m x 3.96 m |
| Lower Level | Bedroom 3 | 3.96 m | 3.05 m | 3.96 m x 3.05 m |
| Lower Level | Bedroom 4 | 3.05 m | 3.05 m | 3.05 m x 3.05 m |
| Lower Level | Laundry Room | 3.35 m | 1.52 m | 3.35 m x 1.52 m |
| Main Level | Foyer | 2.74 m | 2.74 m | 2.74 m x 2.74 m |
| Main Level | Living Room | 4.88 m | 3.96 m | 4.88 m x 3.96 m |
| Main Level | Kitchen | 6.1 m | 3.66 m | 6.1 m x 3.66 m |
| Main Level | Primary Bedroom | 5.18 m | 2.74 m | 5.18 m x 2.74 m |
| Main Level | Bedroom 2 | 3.96 m | 2.13 m | 3.96 m x 2.13 m |
| Main Level | Bathroom | Measurements not available |
Utilities
| Natural Gas | Installed |
| Electricity | Installed |
| Cable | Installed |
Salesperson
(905) 493-3399
501 Brock Street South
Whitby, Ontario L1N 4K8
(905) 493-3399
(905) 493-3397
Interested?
Contact us for more information

