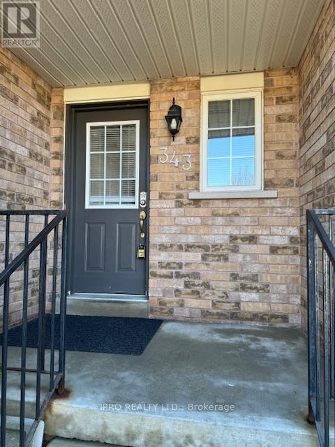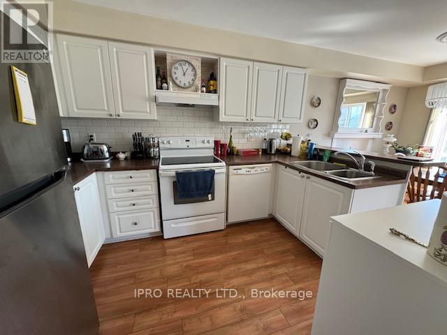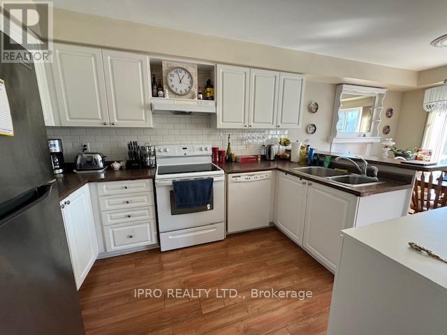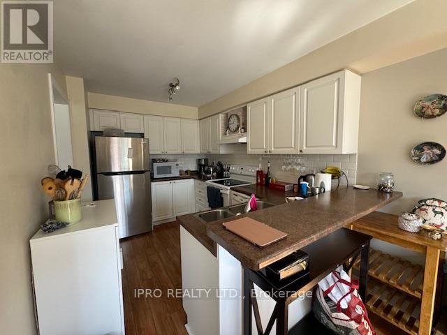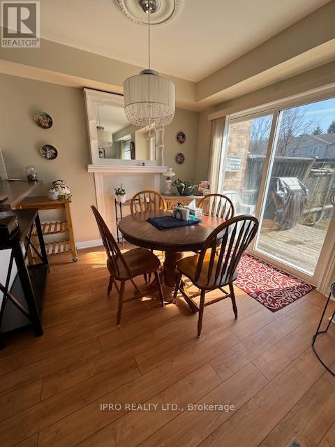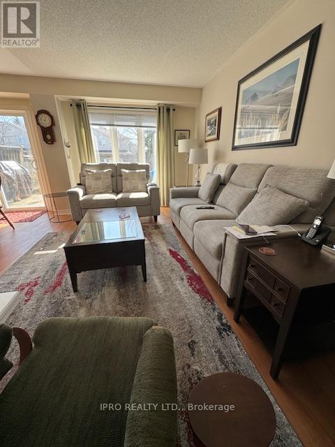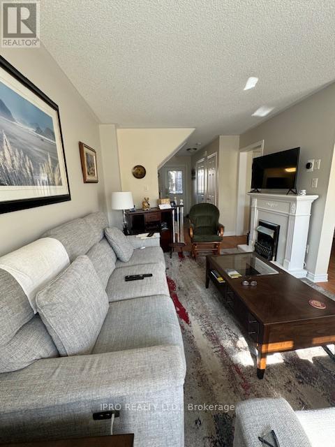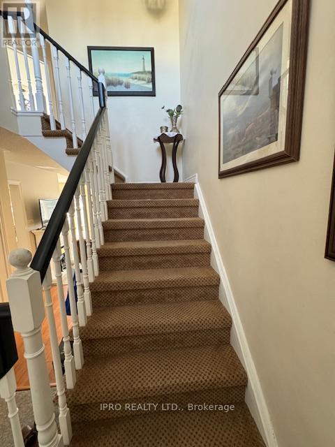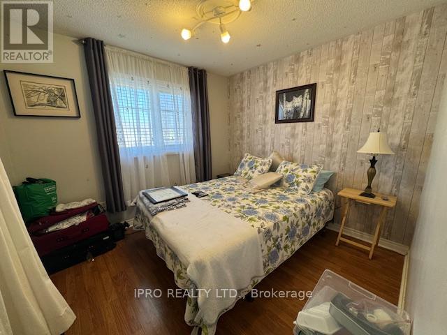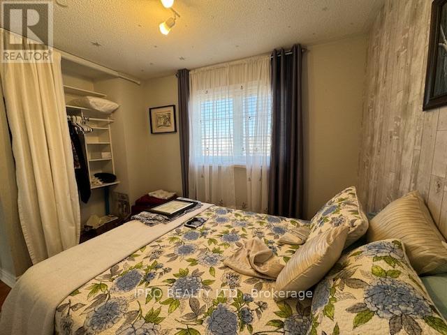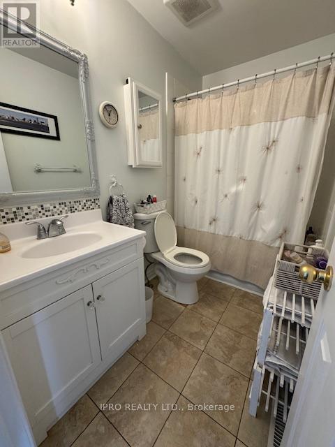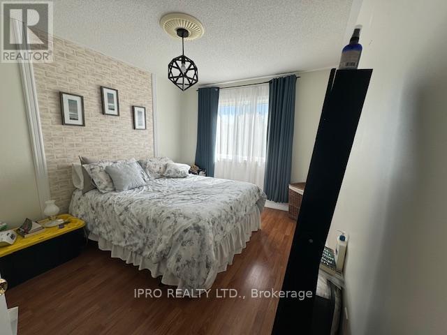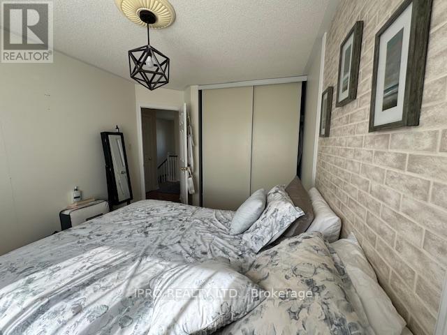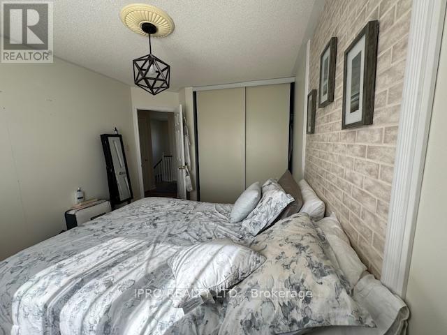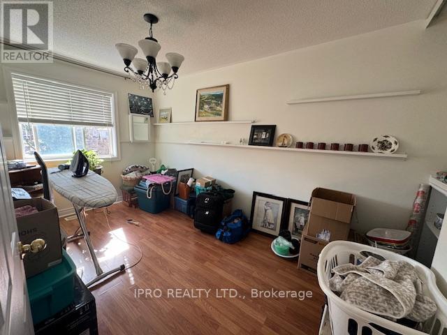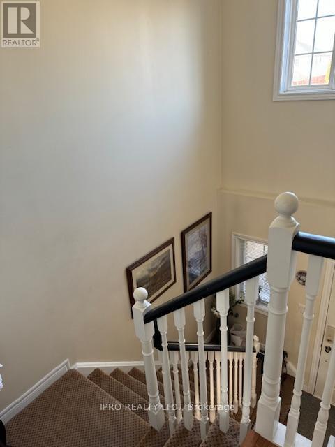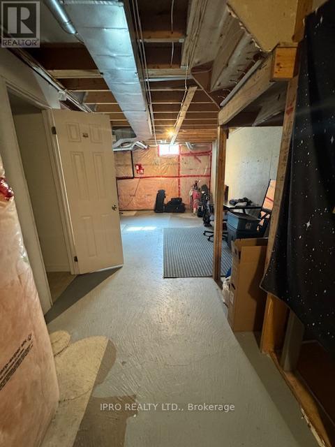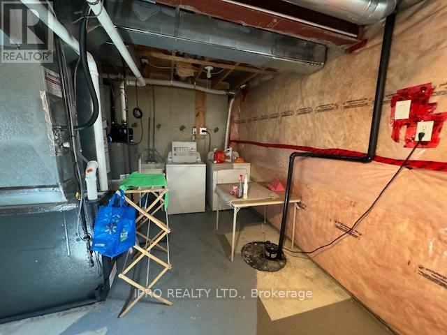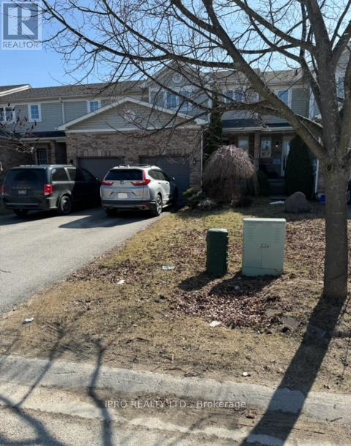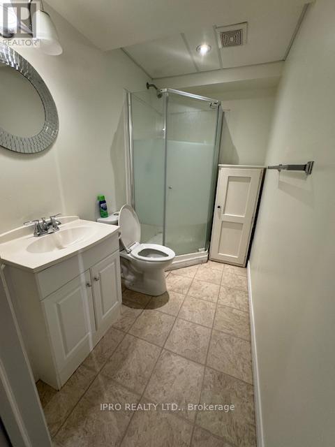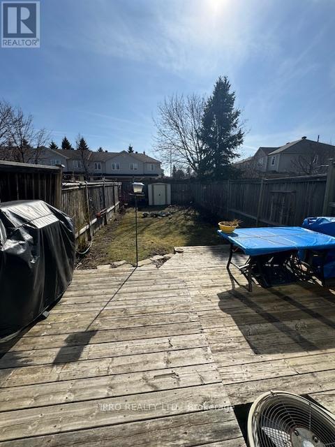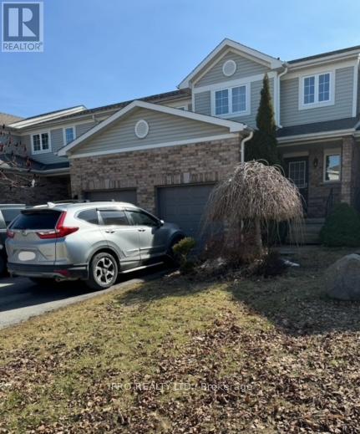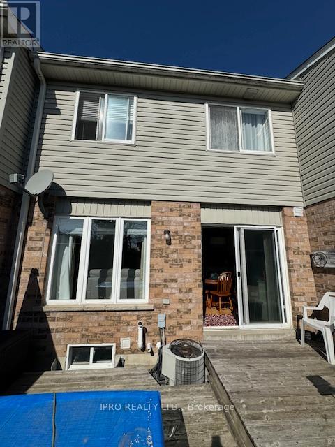343 Esther Dr Barrie, Ontario L4N 0E7
3 Bedroom
2 Bathroom
Central Air Conditioning
Forced Air
$2,500 Monthly
Here's your opportunity to live in this beautiful 3 bedroom 2 story townhome in Barrie's sought after south east end! Close to go station, shopping, schools, library, easy access to hwy 400 or 11, barrie's waterfront. Upgraded lighting & decorator's touch throughout home. W/O from kitchen to 2 tier rear deck & fully fenced rear yard. Enjoy coffee on covered front porch. Entrance boasts 17 ft railings. (id:46317)
Property Details
| MLS® Number | S8120872 |
| Property Type | Single Family |
| Community Name | Painswick South |
| Parking Space Total | 3 |
Building
| Bathroom Total | 2 |
| Bedrooms Above Ground | 3 |
| Bedrooms Total | 3 |
| Basement Type | Full |
| Construction Style Attachment | Attached |
| Cooling Type | Central Air Conditioning |
| Exterior Finish | Brick |
| Heating Fuel | Natural Gas |
| Heating Type | Forced Air |
| Stories Total | 2 |
| Type | Row / Townhouse |
Parking
| Garage |
Land
| Acreage | No |
Rooms
| Level | Type | Length | Width | Dimensions |
|---|---|---|---|---|
| Second Level | Primary Bedroom | 3.66 m | 3.05 m | 3.66 m x 3.05 m |
| Second Level | Bedroom 2 | 4.02 m | 2.68 m | 4.02 m x 2.68 m |
| Second Level | Bedroom 3 | 3.14 m | 2 m | 3.14 m x 2 m |
| Ground Level | Living Room | 5.25 m | 3.2 m | 5.25 m x 3.2 m |
| Ground Level | Kitchen | 3.7 m | 2.5 m | 3.7 m x 2.5 m |
| Ground Level | Eating Area | 2.9 m | 2.7 m | 2.9 m x 2.7 m |
https://www.realtor.ca/real-estate/26591726/343-esther-dr-barrie-painswick-south

IPRO REALTY LTD.
55 City Centre Drive #503
Mississauga, Ontario L5B 1M3
55 City Centre Drive #503
Mississauga, Ontario L5B 1M3
(905) 268-1000
(905) 507-4779
Interested?
Contact us for more information

