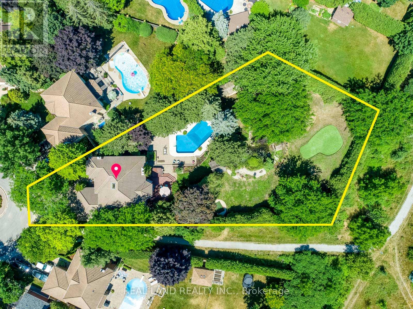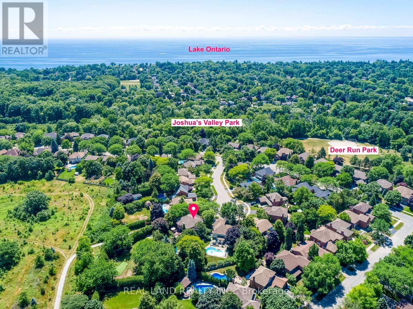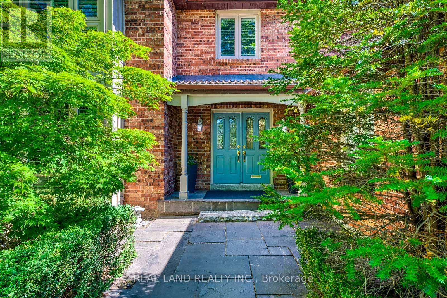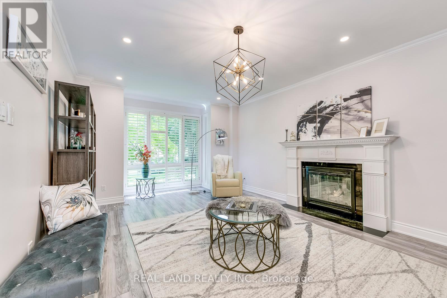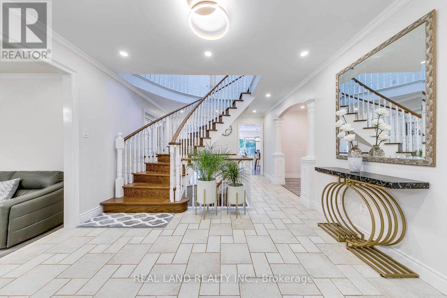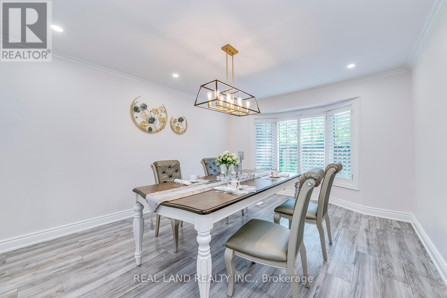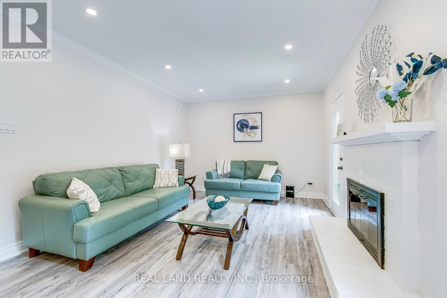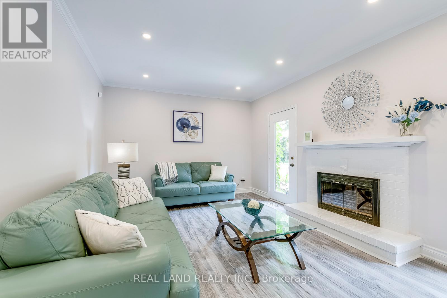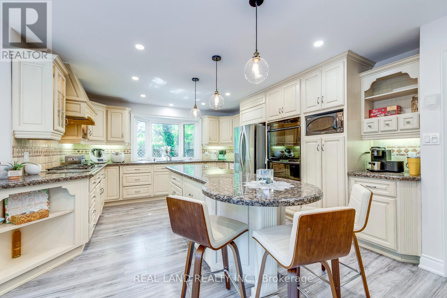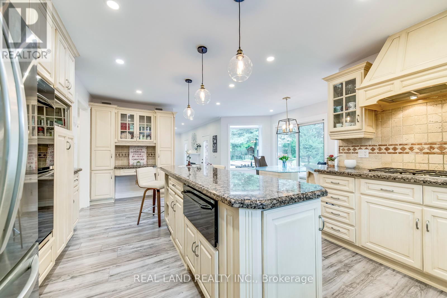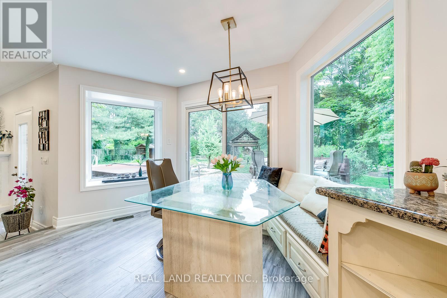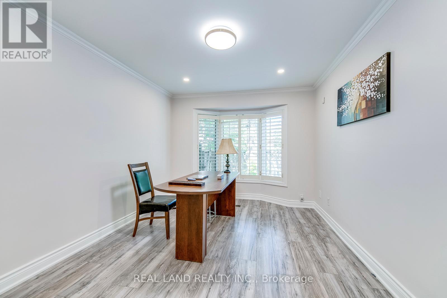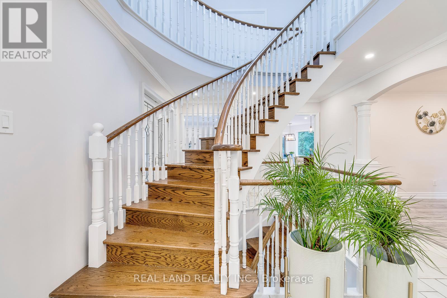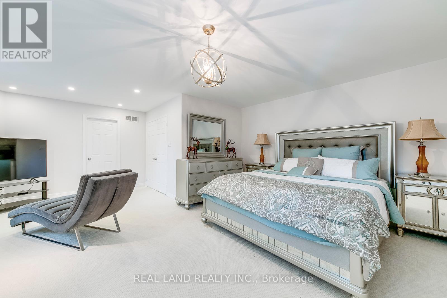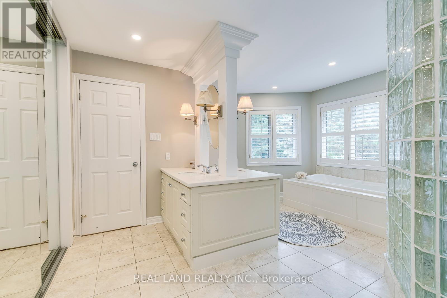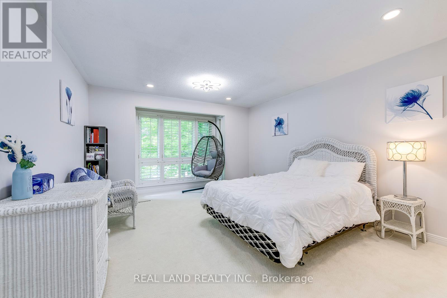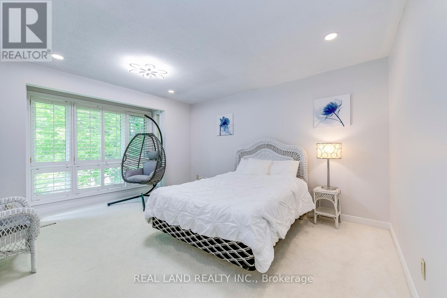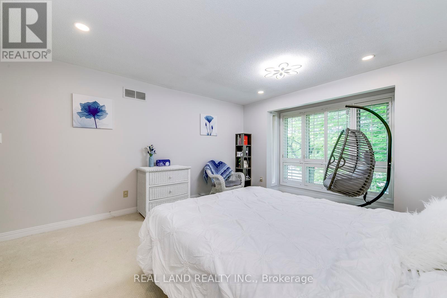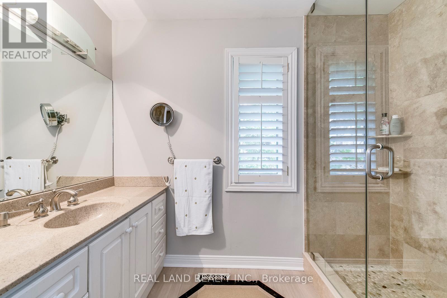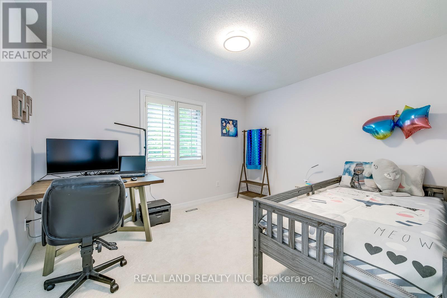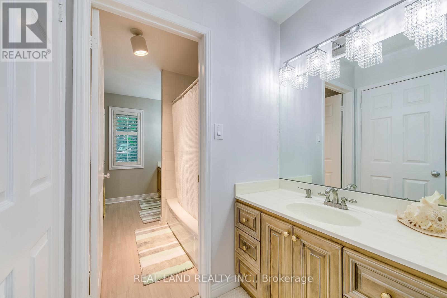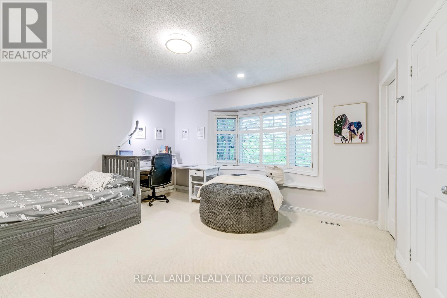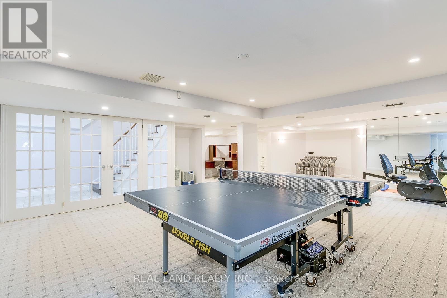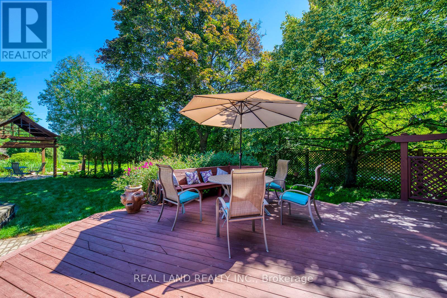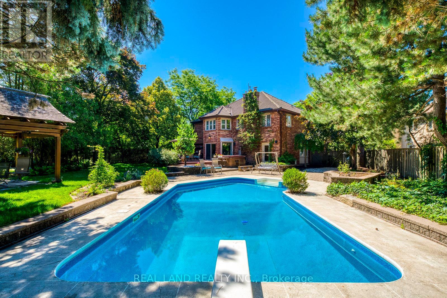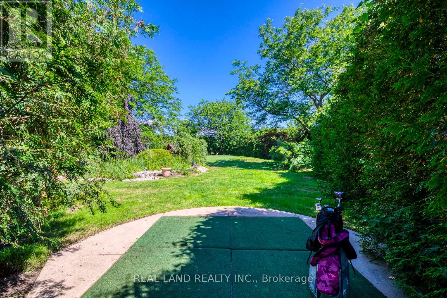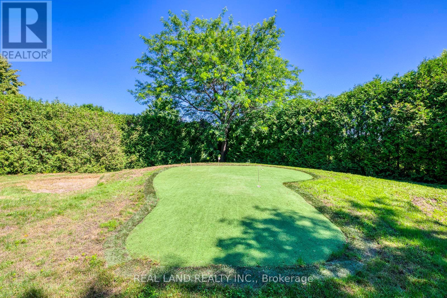341 Acacia Crt Oakville, Ontario L6J 6K5
$3,300,000
beautiful 4 bedrooms executive home sits on a huge lot (0.59 Acre) in a sough-after neighborhood and quiet cul de sacs in most desirable East Lake in Oakville, top schools (EJ James, Trafalgar High Schools) district, close to major highways access and GO . Impressive all brick exterior, tiled roof & mature landscaping, private backyard . main floor with large living room, spacious dining room. Eat-in kitchen, Gorgeous Chefs Kitchen With Large Island, granite Counter tops with an abundance of storage, family room with fireplace, and a separate office space. Glass doors in the family room and kitchen with access to the stunning manicured rear Muskoka-like backyard with pool, hot tub, pond, waterfalls, pergolas, putting green and sand traps , perfect for entertaining family & friends , or have your very own private garden escape at the end of any busy day,. The main level also includes 2 pc powder room, a mud/laundry room and access to the garage and side entry,**** EXTRAS **** The upper level has 4 spacious bedrooms. Primary bedroom with fireplace, walk-in closet and 6-piece ensuite. Each of the other 3 generous bedrooms has an en suite or shares a ""Jack and Jill"". (id:46317)
Property Details
| MLS® Number | W7309518 |
| Property Type | Single Family |
| Community Name | Eastlake |
| Features | Cul-de-sac |
| Parking Space Total | 5 |
| Pool Type | Inground Pool |
Building
| Bathroom Total | 5 |
| Bedrooms Above Ground | 4 |
| Bedrooms Total | 4 |
| Basement Development | Partially Finished |
| Basement Type | Full (partially Finished) |
| Construction Style Attachment | Detached |
| Cooling Type | Central Air Conditioning |
| Fireplace Present | Yes |
| Heating Fuel | Natural Gas |
| Heating Type | Forced Air |
| Stories Total | 2 |
| Type | House |
Parking
| Attached Garage |
Land
| Acreage | No |
| Size Irregular | 44.95 X 231.75 Ft ; 112.26x 102.92x 100.16x 218.68x125.89x8 |
| Size Total Text | 44.95 X 231.75 Ft ; 112.26x 102.92x 100.16x 218.68x125.89x8|1/2 - 1.99 Acres |
Rooms
| Level | Type | Length | Width | Dimensions |
|---|---|---|---|---|
| Second Level | Primary Bedroom | 5.61 m | 3.99 m | 5.61 m x 3.99 m |
| Second Level | Bedroom 2 | 4.17 m | 3.96 m | 4.17 m x 3.96 m |
| Second Level | Bedroom 3 | 4.27 m | 3.78 m | 4.27 m x 3.78 m |
| Second Level | Bedroom 4 | 3.66 m | 3.18 m | 3.66 m x 3.18 m |
| Basement | Recreational, Games Room | 5.56 m | 3.73 m | 5.56 m x 3.73 m |
| Basement | Exercise Room | 5.56 m | 4.78 m | 5.56 m x 4.78 m |
| Main Level | Living Room | 5.72 m | 3.96 m | 5.72 m x 3.96 m |
| Main Level | Family Room | 6.1 m | 3.63 m | 6.1 m x 3.63 m |
| Main Level | Dining Room | 4.55 m | 3.63 m | 4.55 m x 3.63 m |
| Main Level | Kitchen | 6.17 m | 4.14 m | 6.17 m x 4.14 m |
| Main Level | Office | 3.96 m | 3.12 m | 3.96 m x 3.12 m |
| Main Level | Laundry Room | Measurements not available |
Utilities
| Sewer | Installed |
| Natural Gas | Installed |
| Electricity | Installed |
| Cable | Installed |
https://www.realtor.ca/real-estate/26294335/341-acacia-crt-oakville-eastlake
Salesperson
(647) 351-2727

509 - 250 Consumers Road
Toronto, Ontario M2J 4V6
(647) 351-2727
(647) 351-2726
www.realland.ca
Interested?
Contact us for more information

