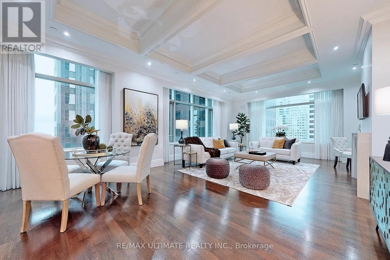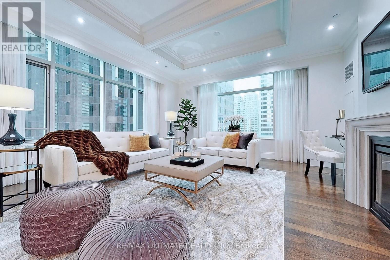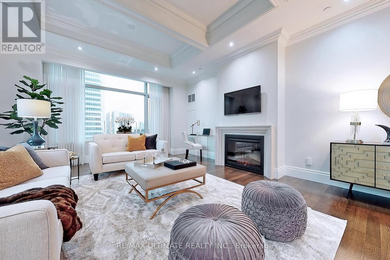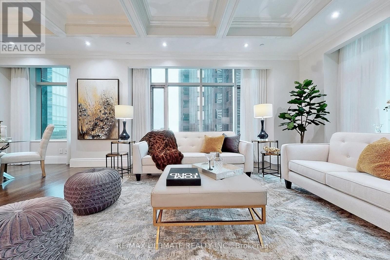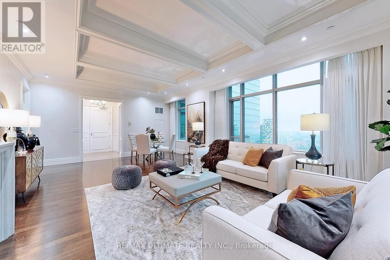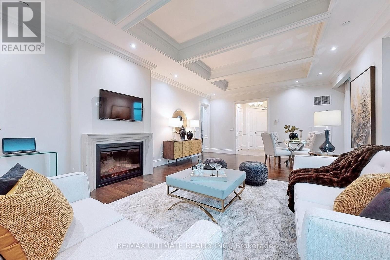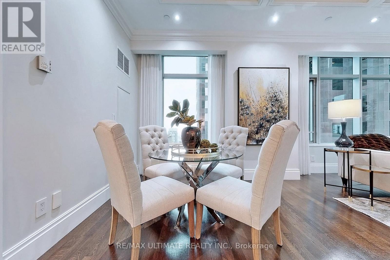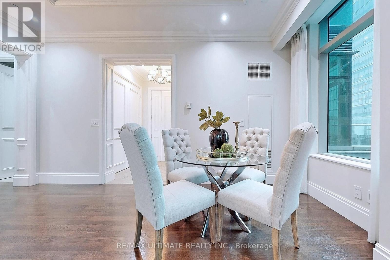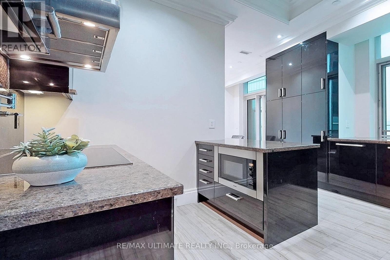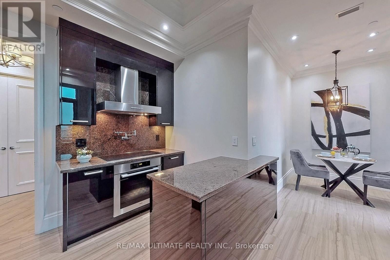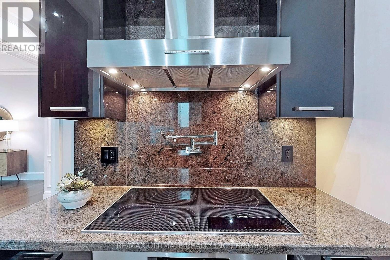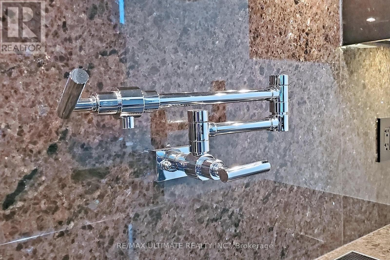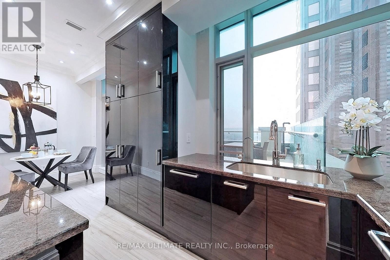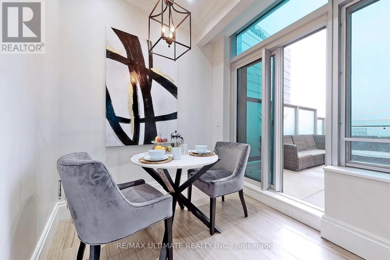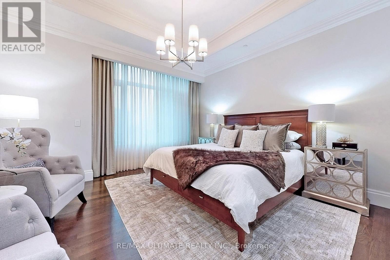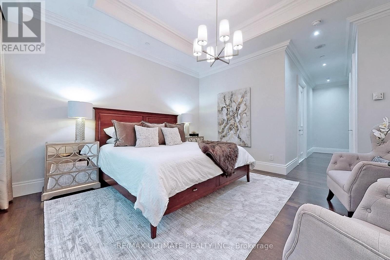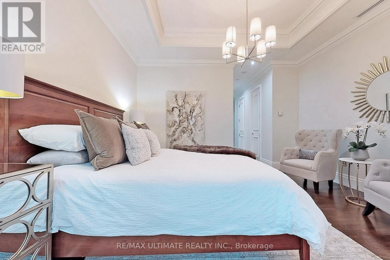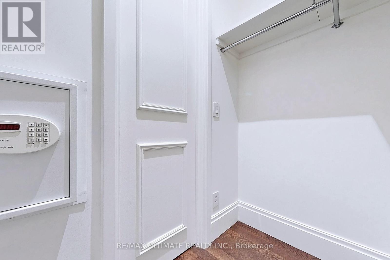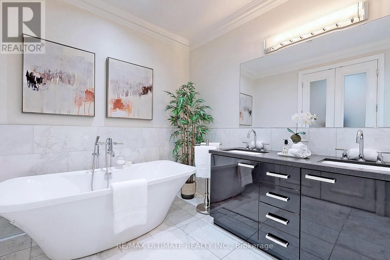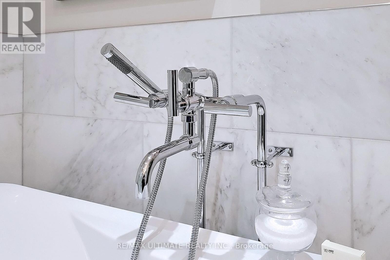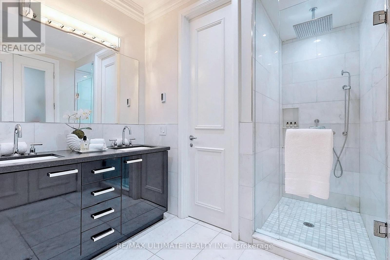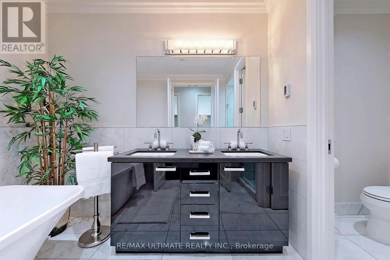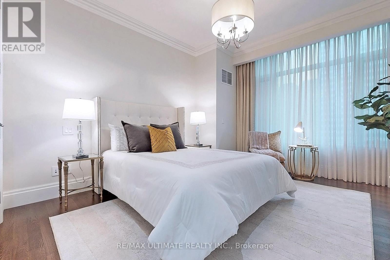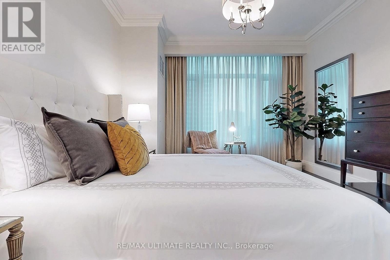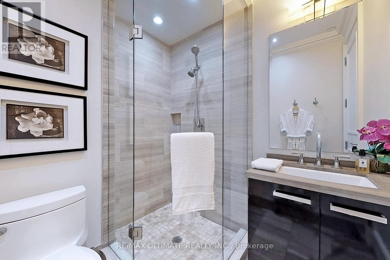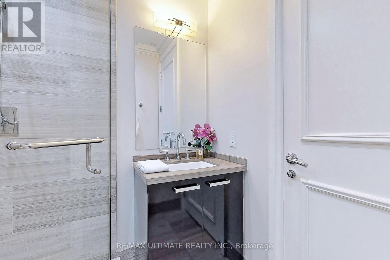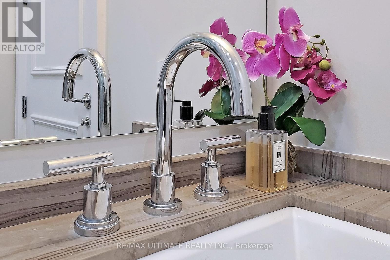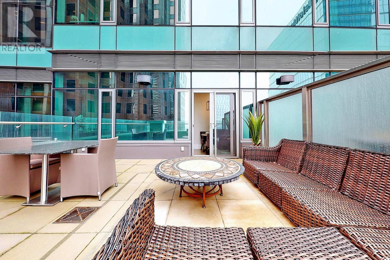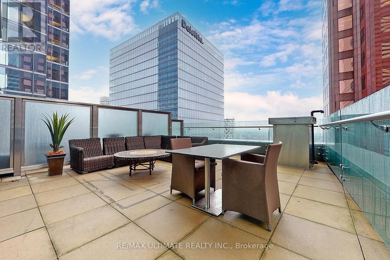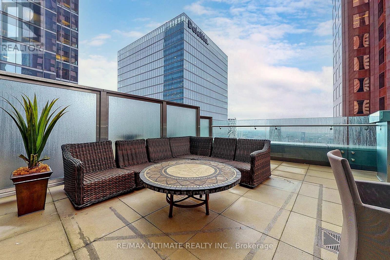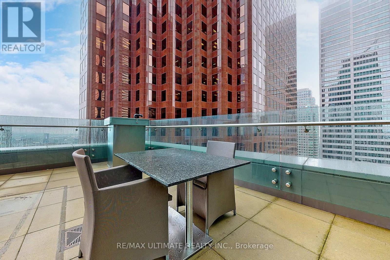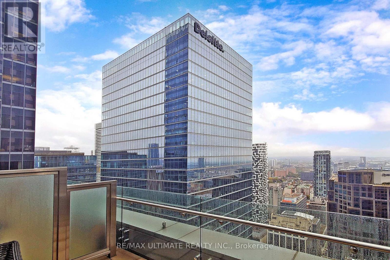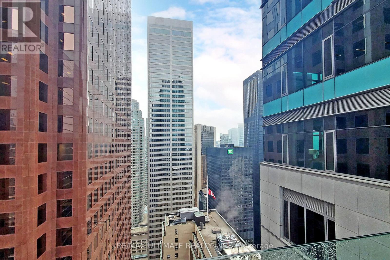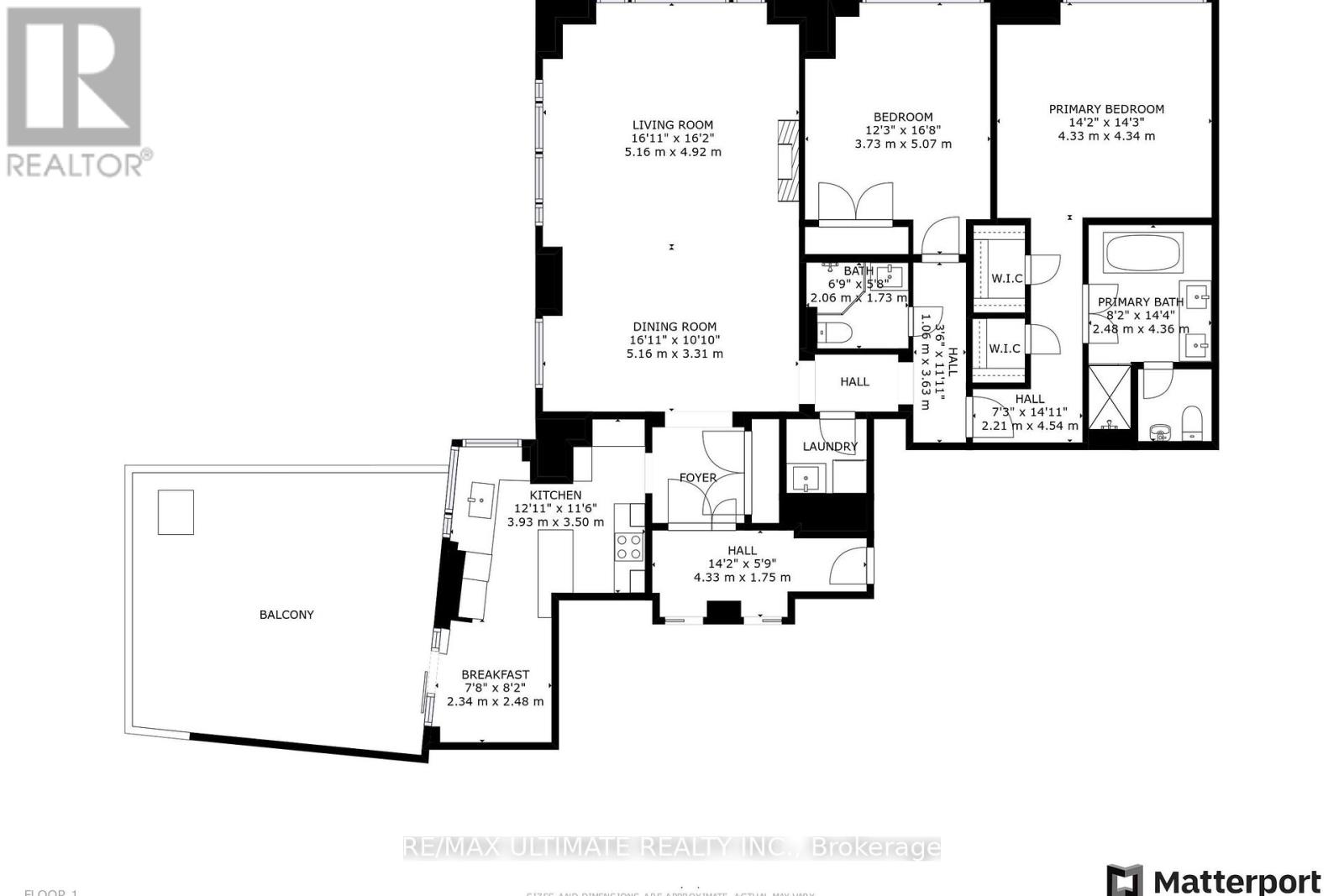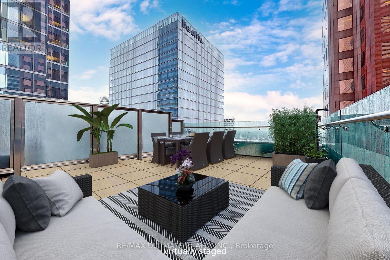#3404 -311 Bay St Toronto, Ontario M5H 4G5
$9,500 Monthly
Welcome to luxury living at the St. Regis in the bustling Financial District! This remarkable 2-bed, 2-bath condo offers urban sanctuary with opulence and sophistication. This suite with a rare terrace boasts stunning city views, perfect for al fresco dining and breathtaking sunrises. The kitchen features top-of-the-line Miele appliances and sleek stone countertops, while the master suite offers a spa-like ensuite bathroom with premium fixtures. Residents enjoy world-class amenities including a fitness center, lounge, and 24-hour concierge. Situated in the heart of the Financial District, this address offers unmatched service and convenience. Experience luxury living at the one and only 5 star St. Regis! Contact us today for your tour of this fabulous one of a kind downtown Toronto suite! (id:46317)
Property Details
| MLS® Number | C8155410 |
| Property Type | Single Family |
| Community Name | Bay Street Corridor |
| Parking Space Total | 1 |
Building
| Bathroom Total | 2 |
| Bedrooms Above Ground | 2 |
| Bedrooms Total | 2 |
| Amenities | Storage - Locker |
| Cooling Type | Central Air Conditioning |
| Exterior Finish | Stone |
| Fireplace Present | Yes |
| Heating Type | Forced Air |
| Type | Apartment |
Parking
| Garage |
Land
| Acreage | No |
Rooms
| Level | Type | Length | Width | Dimensions |
|---|---|---|---|---|
| Flat | Kitchen | 3.51 m | 2.92 m | 3.51 m x 2.92 m |
| Flat | Eating Area | 2.31 m | 3.02 m | 2.31 m x 3.02 m |
| Flat | Living Room | 5.38 m | 8.43 m | 5.38 m x 8.43 m |
| Flat | Dining Room | 5.38 m | 8.43 m | 5.38 m x 8.43 m |
| Flat | Primary Bedroom | 4.4 m | 4.52 m | 4.4 m x 4.52 m |
| Flat | Bedroom 2 | 3.78 m | 4.52 m | 3.78 m x 4.52 m |
| Flat | Laundry Room | 1.8 m | 1.4 m | 1.8 m x 1.4 m |
https://www.realtor.ca/real-estate/26641581/3404-311-bay-st-toronto-bay-street-corridor

1739 Bayview Ave.
Toronto, Ontario M4G 3C1
(416) 487-5131
(416) 487-1750
www.remaxultimate.com
Interested?
Contact us for more information

