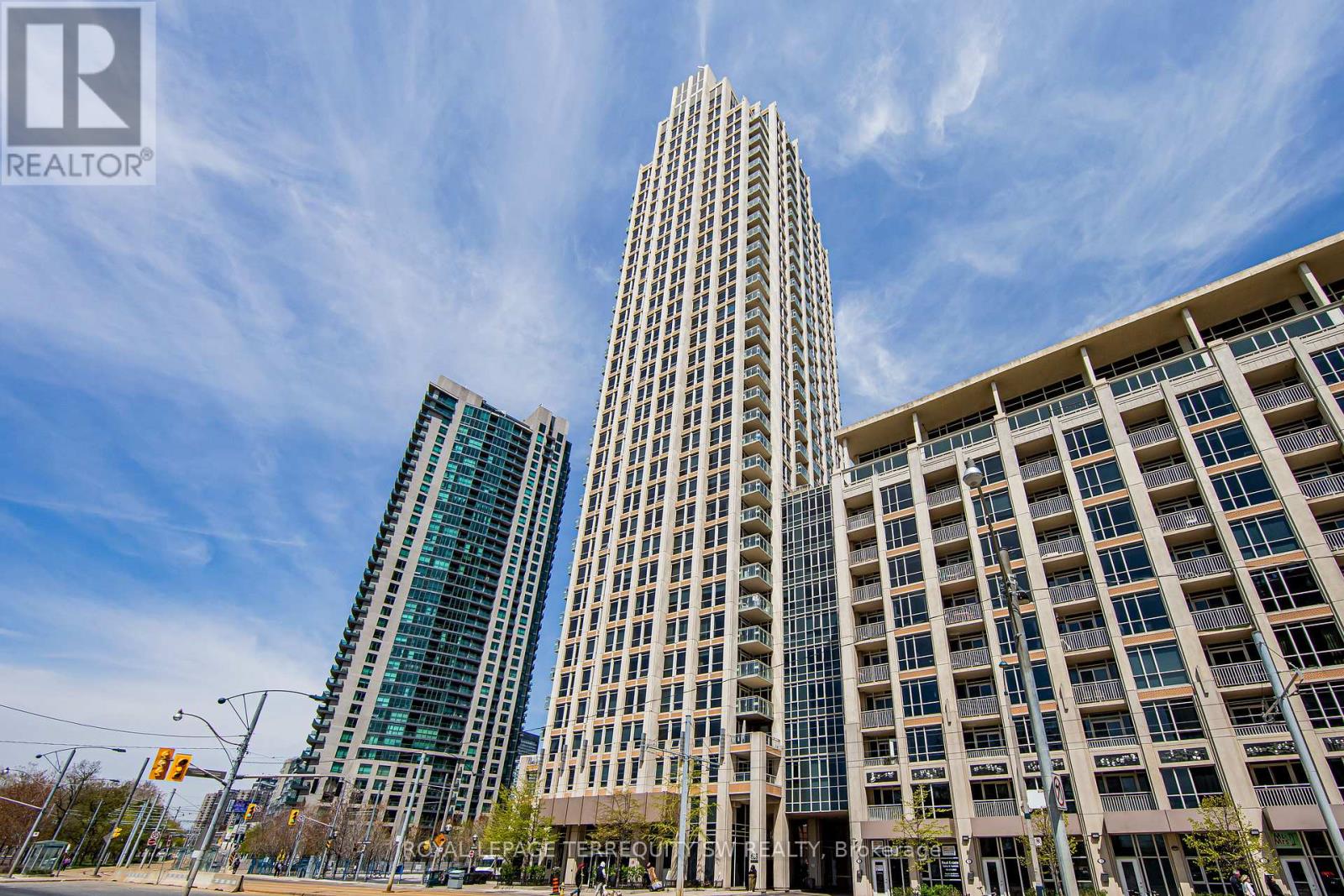#3403 -628 Fleet St Toronto, Ontario M5V 1A8
$2,495,000Maintenance,
$1,402.52 Monthly
Maintenance,
$1,402.52 MonthlyExquisite & Rare Corner Suite At West Harbour City In Fort York! Absolutely Stunning & Refined 3 Bedroom + Den 34th Floor Unit With an Extensive Interior Plan + 3 Private Balconies With Panoramic Lake Views & Gorgeous Toronto Skyline Views. Meticulous & Classic Contemporary Interior Appointments Include Custom Cabinetry By Paris Kitchens, Granite Counters In The Kitchen, Wood Floors & Smooth 10 Foot Ceilings Throughout. Custom Closets & Window Coverings + An Array of Distinctive Custom Interiors. This Is Your Opportunity To Live A Truly Luxurious High Rise Lifestyle with Ample Interior & Exterior Space + Spectacular South East Views. Resort Style Amenities Include: 24 Hour Concierge, Indoor Pool, Gym, Dry Sauna, Guest Suites, Theatre Lounge & More. Steps To Waterfront Parks + Nearby Shops, Markets, Restaurants, Cafes & More. Two Parking Spaces Included. An Excellent Opportunity for a Discerning Buyer Looking For a Truly Cosmopolitan Lifestyle in a Unique Space Perfect for Entertaining.**** EXTRAS **** Stainless Kitchen Appliances: Side by Side Fridge with Ice/Water Dispenser, Slide In Range with Ceran Cooktop, Dishwasher, Microwave & Hood Fan. Front Load Full Size Washer & Dryer. 2 Full Size Parking Spaces Included (id:46317)
Property Details
| MLS® Number | C8055872 |
| Property Type | Single Family |
| Community Name | Niagara |
| Features | Balcony |
| Parking Space Total | 2 |
| Pool Type | Indoor Pool |
Building
| Bathroom Total | 3 |
| Bedrooms Above Ground | 3 |
| Bedrooms Below Ground | 1 |
| Bedrooms Total | 4 |
| Amenities | Storage - Locker, Security/concierge, Party Room, Exercise Centre |
| Cooling Type | Central Air Conditioning |
| Exterior Finish | Concrete |
| Heating Fuel | Natural Gas |
| Heating Type | Heat Pump |
| Type | Apartment |
Land
| Acreage | No |
Rooms
| Level | Type | Length | Width | Dimensions |
|---|---|---|---|---|
| Main Level | Dining Room | 3.65 m | 4.52 m | 3.65 m x 4.52 m |
| Main Level | Sitting Room | 4.41 m | 3.35 m | 4.41 m x 3.35 m |
| Main Level | Kitchen | 2.84 m | 2.82 m | 2.84 m x 2.82 m |
| Main Level | Primary Bedroom | 5 m | 3.04 m | 5 m x 3.04 m |
| Main Level | Bedroom 2 | 2.92 m | 4.34 m | 2.92 m x 4.34 m |
| Main Level | Bedroom 3 | 3.27 m | 5.05 m | 3.27 m x 5.05 m |
| Main Level | Den | 2.74 m | 3.04 m | 2.74 m x 3.04 m |
| Main Level | Laundry Room | 1.7 m | 1.93 m | 1.7 m x 1.93 m |
| Other | Living Room | 9.8 m | 5.08 m | 9.8 m x 5.08 m |
https://www.realtor.ca/real-estate/26496786/3403-628-fleet-st-toronto-niagara

1 Sparks Ave #11
Toronto, Ontario M2H 2W1
(416) 495-2746
(416) 496-2144
www.shirriffwells.com/
Interested?
Contact us for more information



































