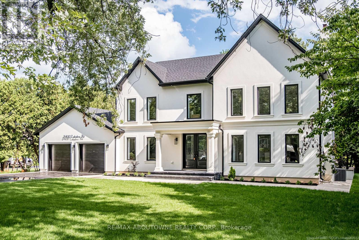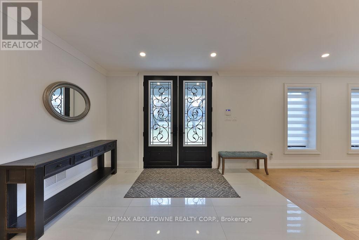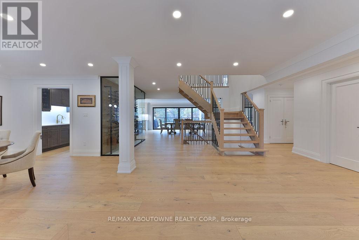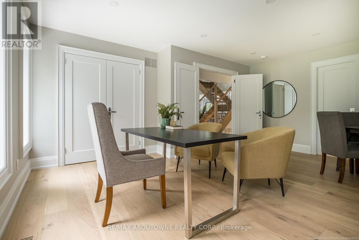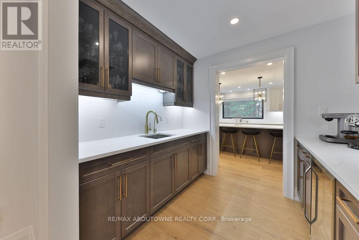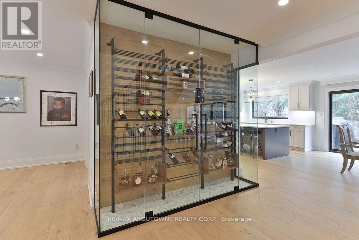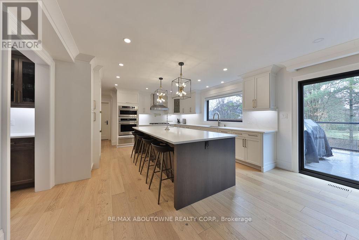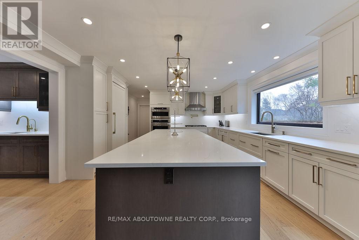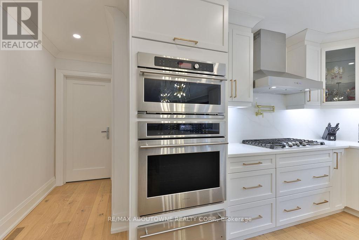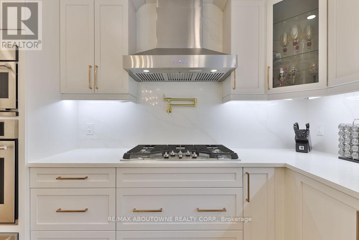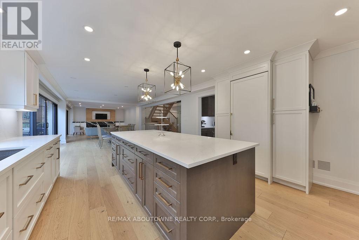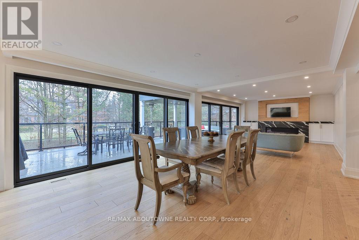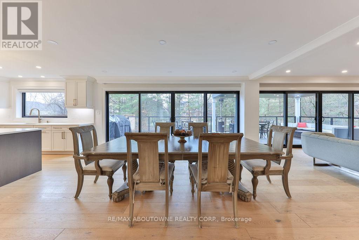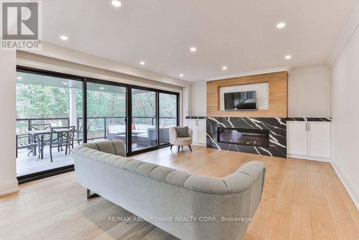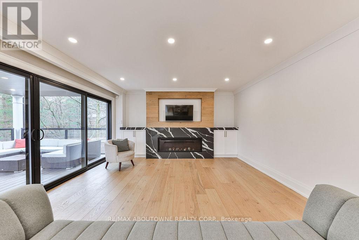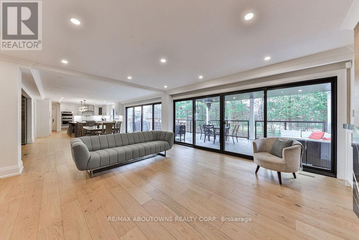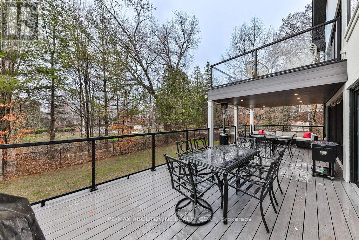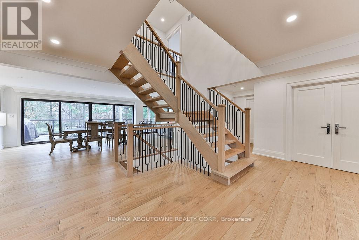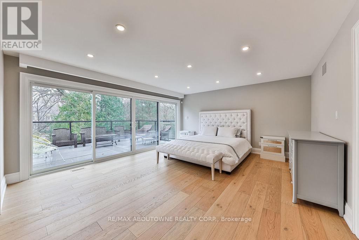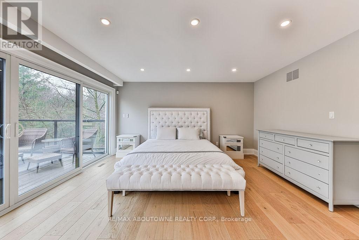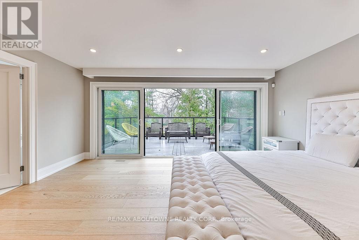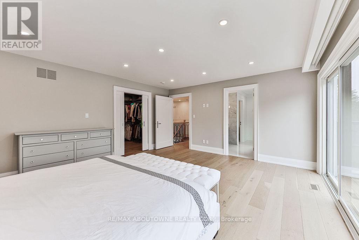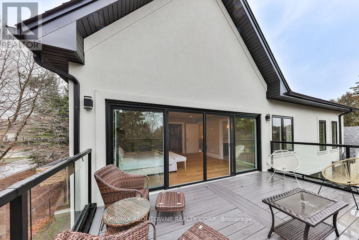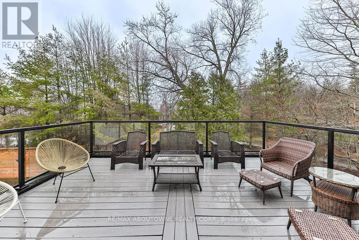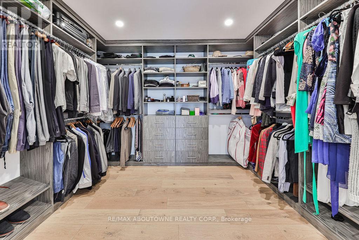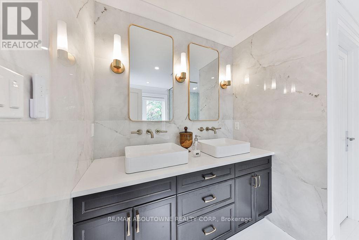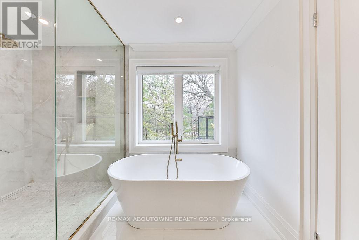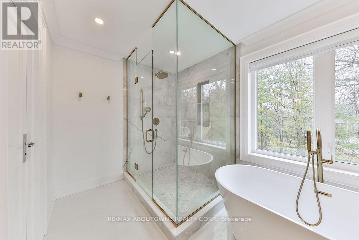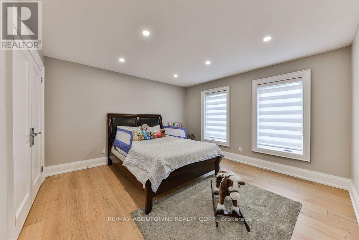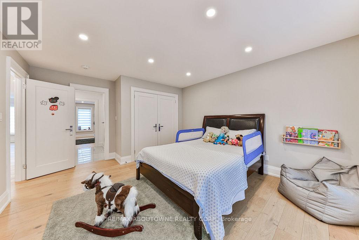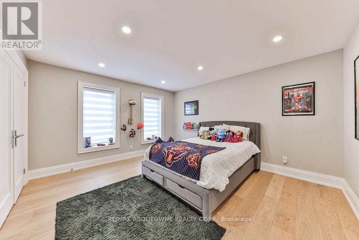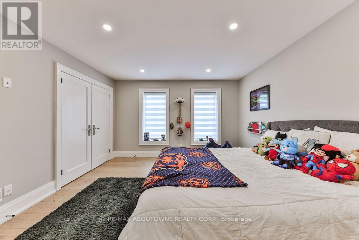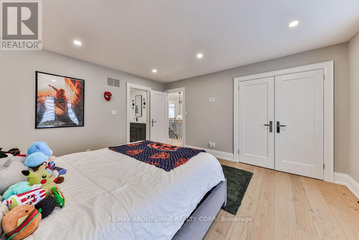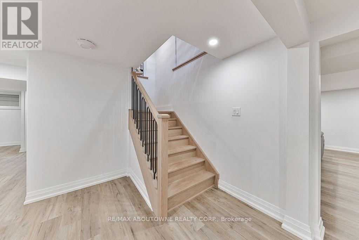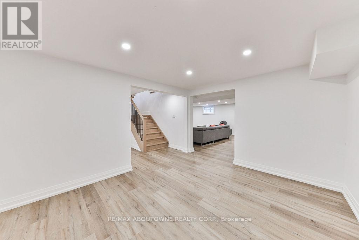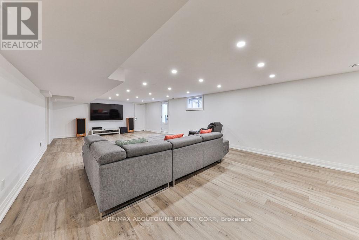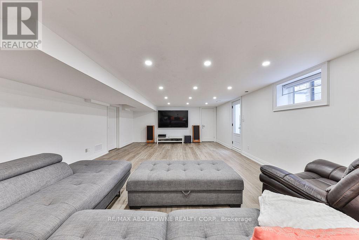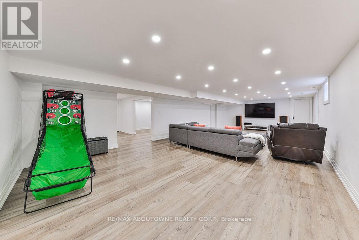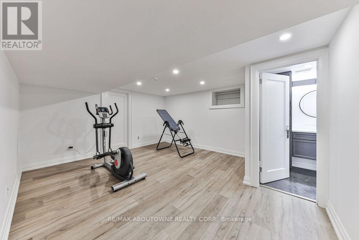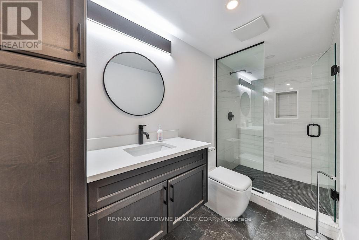3400 Lakeshore Rd Burlington, Ontario L7N 1B3
$3,899,000
Discover the perfect blend of luxury and location in this exquisite Roseland home, just steps from Lake Ontario. This fully renovated 5-bedroom, 5-bathroom gem boasts exceptional finishes and a spacious, light-filled layout. The impressive gourmet kitchen features an entertaining island, butler's servery, and walk-in pantry. Host effortlessly with the open family room (with a 60"" gas fireplace), separate dining room, and a stunning wine room. Seamless indoor-outdoor flow is achieved via 16' sliding doors leading to covered and open decks.Upstairs, the primary suite offers a dressing area, spa-like ensuite, and private balcony. Three additional bedrooms, two bathrooms, and a cozy reading nook complete the level. The finished lower level features a separate entrance, recreation room, and bathroom. Enjoy the Tuck and Nelson School district, proximity to fine dining, shopping, parks, and highways. Premium finishes in a premium location this is the home you've been searching for! (id:46317)
Property Details
| MLS® Number | W8166230 |
| Property Type | Single Family |
| Community Name | Roseland |
| Amenities Near By | Hospital, Park, Public Transit, Schools |
| Parking Space Total | 6 |
| Water Front Type | Waterfront |
Building
| Bathroom Total | 5 |
| Bedrooms Above Ground | 5 |
| Bedrooms Total | 5 |
| Basement Development | Finished |
| Basement Type | Full (finished) |
| Construction Style Attachment | Detached |
| Cooling Type | Central Air Conditioning |
| Exterior Finish | Stucco |
| Fireplace Present | Yes |
| Heating Fuel | Natural Gas |
| Heating Type | Forced Air |
| Stories Total | 2 |
| Type | House |
Parking
| Attached Garage |
Land
| Acreage | No |
| Land Amenities | Hospital, Park, Public Transit, Schools |
| Size Irregular | 90 X 125 Ft |
| Size Total Text | 90 X 125 Ft |
| Surface Water | Lake/pond |
Rooms
| Level | Type | Length | Width | Dimensions |
|---|---|---|---|---|
| Second Level | Primary Bedroom | 5.33 m | 4.65 m | 5.33 m x 4.65 m |
| Second Level | Bedroom | 5.33 m | 4.65 m | 5.33 m x 4.65 m |
| Second Level | Bedroom | 4.34 m | 3.94 m | 4.34 m x 3.94 m |
| Second Level | Bedroom | 3.99 m | 3.94 m | 3.99 m x 3.94 m |
| Basement | Recreational, Games Room | 11.1 m | 5.16 m | 11.1 m x 5.16 m |
| Basement | Office | 3.56 m | 3.43 m | 3.56 m x 3.43 m |
| Basement | Laundry Room | Measurements not available | ||
| Main Level | Great Room | 5.16 m | 4.5 m | 5.16 m x 4.5 m |
| Main Level | Kitchen | 4.88 m | 4.52 m | 4.88 m x 4.52 m |
| Main Level | Eating Area | 5.59 m | 4.5 m | 5.59 m x 4.5 m |
| Main Level | Dining Room | 4.5 m | 3.91 m | 4.5 m x 3.91 m |
| Main Level | Bedroom | 5.31 m | 4.65 m | 5.31 m x 4.65 m |
https://www.realtor.ca/real-estate/26657976/3400-lakeshore-rd-burlington-roseland
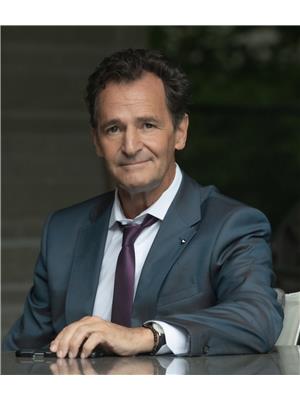
Salesperson
(905) 339-3444
https://www.youtube.com/embed/4mF0btuxmpM
www.invidiata.com/

1235 North Service Rd W #100
Oakville, Ontario L6M 2W2
(905) 842-7000
(905) 842-7010

1235 North Service Rd W #100
Oakville, Ontario L6M 2W2
(905) 842-7000
(905) 842-7010
Interested?
Contact us for more information

