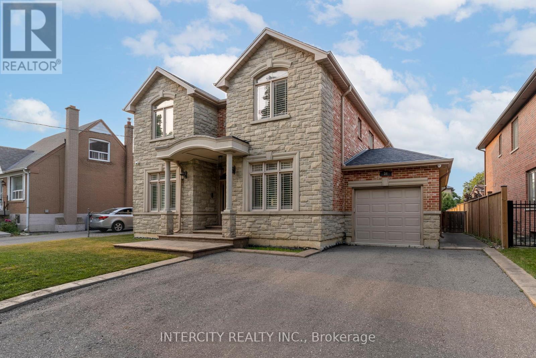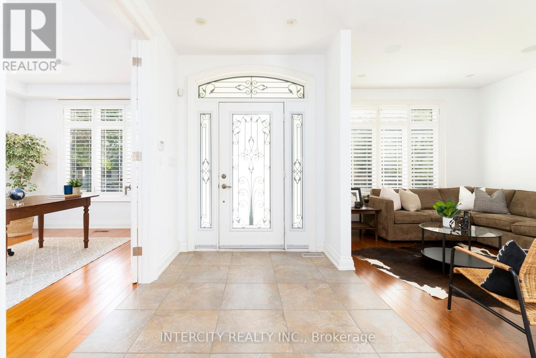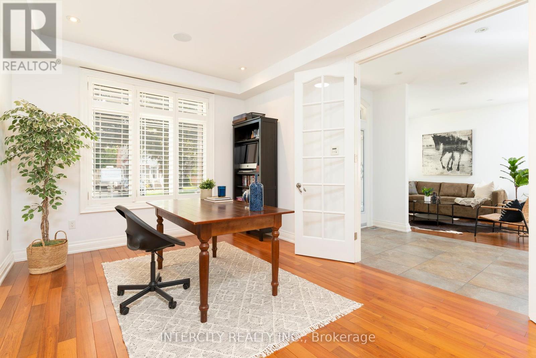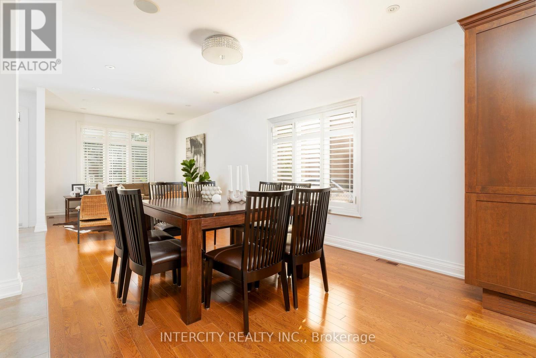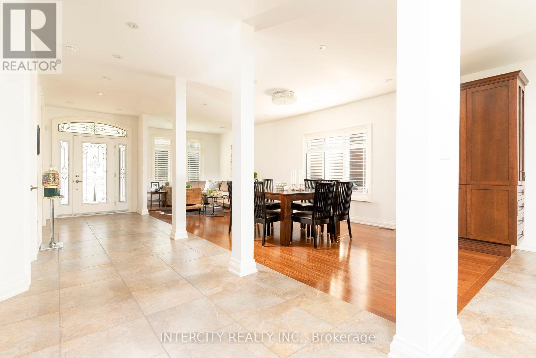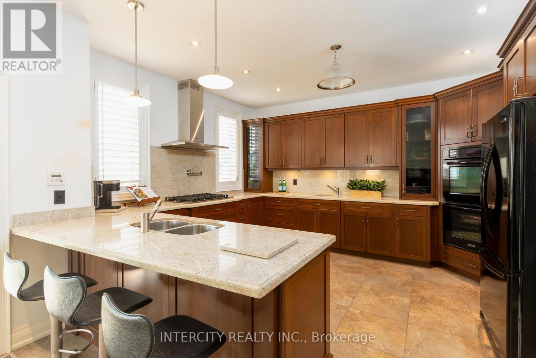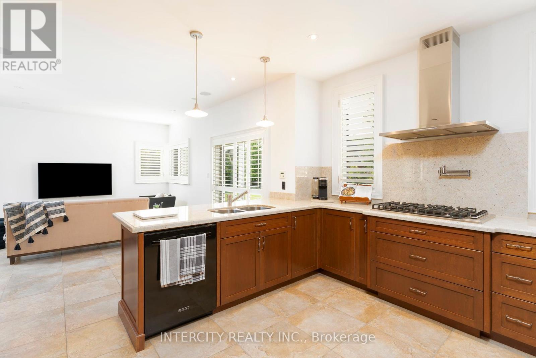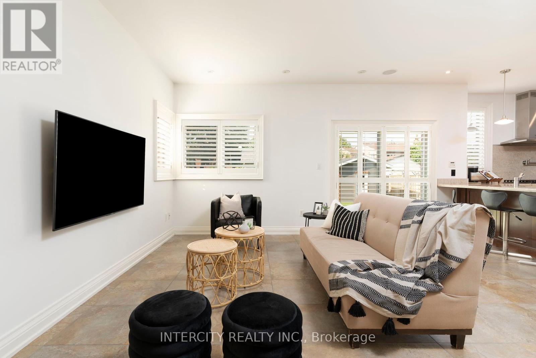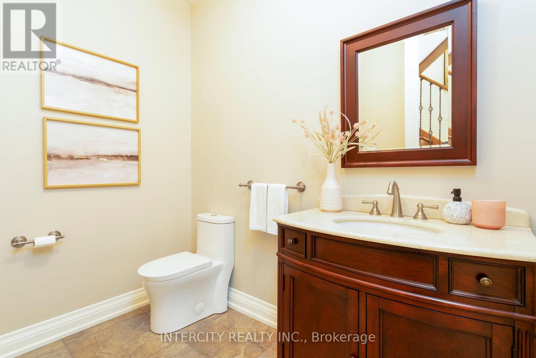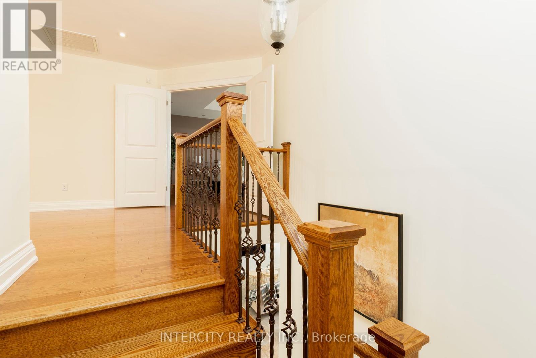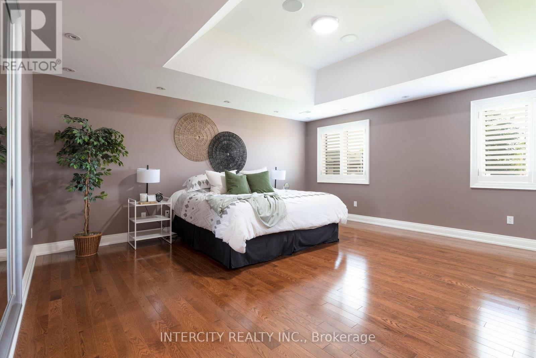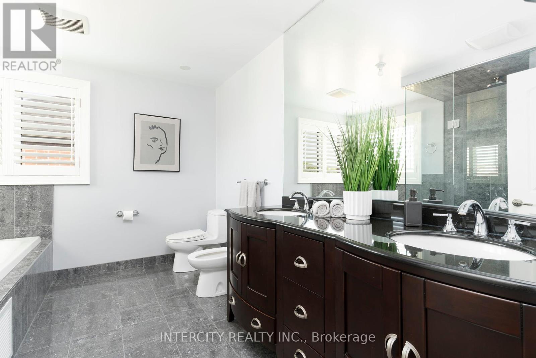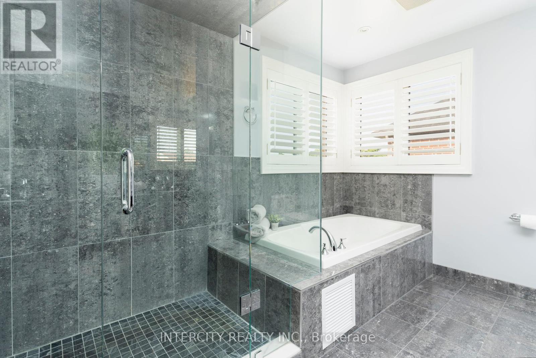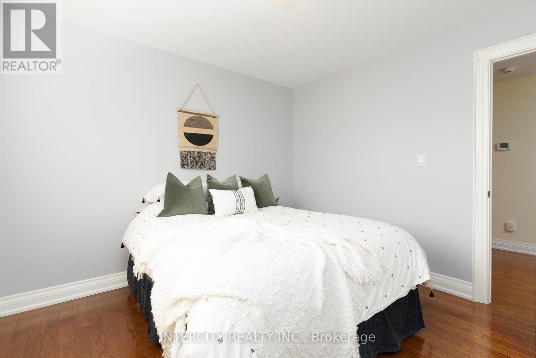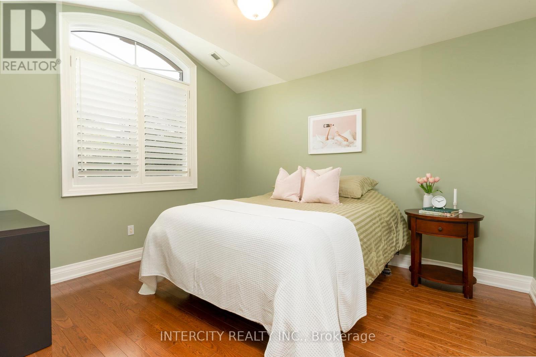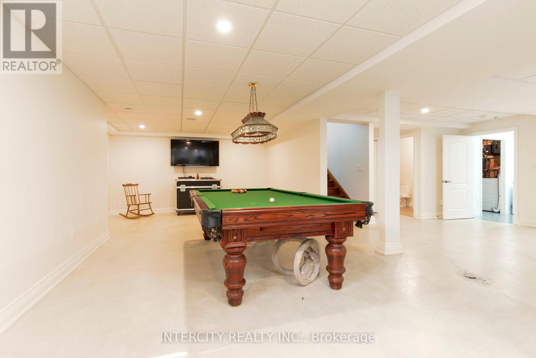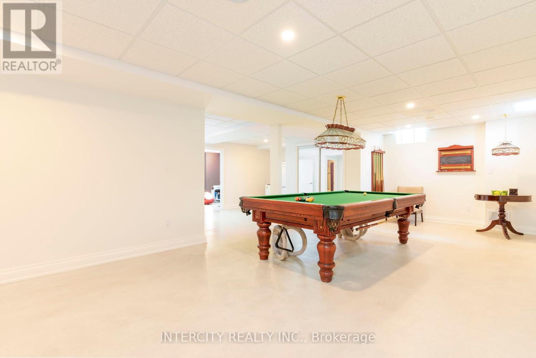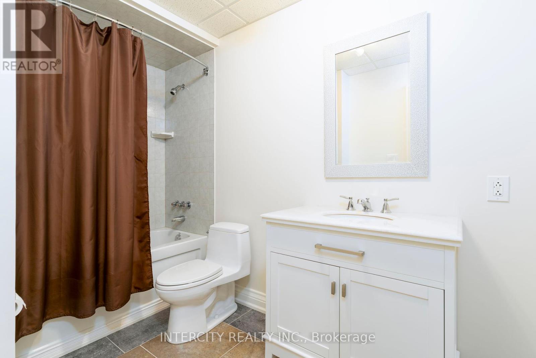34 Yorkdale Cres Toronto, Ontario M9M 1C1
$1,699,999
Welcome to your dream home in Toronto! This custom-built residence, constructed in 2009, combines classic style with modern amenities. With 2,800 square feet of space, it offers 4 bedrooms and 4 bathrooms for your comfort. Inside, you'll find pot lights throughout, creating a warm and inviting atmosphere. The built-in speaker system lets you enjoy music in every room. The kitchen features a viking 6-burner stove, perfect for aspiring chefs. Hardwood flooring adds a touch of elegances to the entire home. The upper bathrooms have heated floors for added luxury. The house is equipped with a 1-inch water main line and a new sewer line, ensure reliable water supply and efficient drainage. Every detail has been carefully finished to create a beautiful home. The location is vibrant, with parks, restaurants, and cultural attractions nearby. This custom-built home is a true gem in Toronto. Don't miss your chance to experience its timeless elegance and superior craftsmanship.**** EXTRAS **** Built from ground up, custom home(2009). 200 Amp, 1' water main right to Street, cameras, 2 air returns, sep heating & air cond on main & 2nd flr., heated flring in 2nd flr washrms, 2 car tandem parking through to yard. Shed in yard. (id:46317)
Property Details
| MLS® Number | W8132624 |
| Property Type | Single Family |
| Community Name | Humberlea-Pelmo Park W5 |
| Amenities Near By | Hospital, Place Of Worship, Public Transit, Schools |
| Parking Space Total | 6 |
Building
| Bathroom Total | 4 |
| Bedrooms Above Ground | 4 |
| Bedrooms Below Ground | 1 |
| Bedrooms Total | 5 |
| Basement Development | Finished |
| Basement Type | N/a (finished) |
| Construction Style Attachment | Detached |
| Cooling Type | Central Air Conditioning |
| Exterior Finish | Brick, Stone |
| Heating Fuel | Natural Gas |
| Heating Type | Radiant Heat |
| Stories Total | 2 |
| Type | House |
Parking
| Attached Garage |
Land
| Acreage | No |
| Land Amenities | Hospital, Place Of Worship, Public Transit, Schools |
| Size Irregular | 55 X 128 Ft |
| Size Total Text | 55 X 128 Ft |
Rooms
| Level | Type | Length | Width | Dimensions |
|---|---|---|---|---|
| Second Level | Primary Bedroom | 5.26 m | 5.33 m | 5.26 m x 5.33 m |
| Second Level | Bedroom 2 | 3.29 m | 3.2 m | 3.29 m x 3.2 m |
| Second Level | Bedroom 3 | 3.04 m | 3.67 m | 3.04 m x 3.67 m |
| Second Level | Bedroom 4 | 3.25 m | 3.58 m | 3.25 m x 3.58 m |
| Basement | Recreational, Games Room | Measurements not available | ||
| Basement | Laundry Room | Measurements not available | ||
| Main Level | Kitchen | 3.25 m | 4.06 m | 3.25 m x 4.06 m |
| Main Level | Eating Area | 2.84 m | 4.06 m | 2.84 m x 4.06 m |
| Main Level | Family Room | 4.67 m | 2.55 m | 4.67 m x 2.55 m |
| Main Level | Living Room | 3.5 m | 4.87 m | 3.5 m x 4.87 m |
| Main Level | Dining Room | 3.5 m | 3.25 m | 3.5 m x 3.25 m |
| Main Level | Office | 3.25 m | 4.84 m | 3.25 m x 4.84 m |
https://www.realtor.ca/real-estate/26607886/34-yorkdale-cres-toronto-humberlea-pelmo-park-w5

Broker
(416) 798-7070

3600 Langstaff Rd., Ste14
Vaughan, Ontario L4L 9E7
(416) 798-7070
(905) 851-8794

Broker
(416) 798-7070

3600 Langstaff Rd., Ste14
Vaughan, Ontario L4L 9E7
(416) 798-7070
(905) 851-8794
Interested?
Contact us for more information

