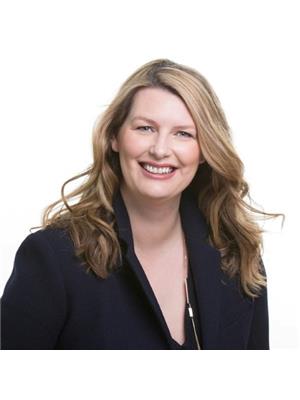34 White Birch Rd Toronto, Ontario M1N 3A6
$1,399,000
Discover urban tranquility in this Birch Cliff lakeside gem, where timeless character meets modern comfort in a beloved neighbourhood, South of Kingston Rd. With its welcoming entryway, hardwood floors & fresh paint, the living room sets the stage for cozy gatherings by the wood-burning fireplace & large bay window. The kitchen, equipped with s/s appl & ample storage, inspires culinary creativity. Retreat to three good-sized bedrooms, incl one with ensuite, or relax in the soaker tub in the new family bathroom. Finished basement offers a versatile space - as a cozy rec room or a private guest suite w/gas fireplace. Just steps to the scenic Scarborough Bluffs, perfect for walking the dog, this haven of comfort & charm presents an opportunity to embrace urban living while creating your dream sanctuary in this desirable family neighbourhood.**** EXTRAS **** Juliet balcony in third bedroom. Close to Kingston Rd Village, Toronto Hunt Club, Birchmount Community Centre, Birch Cliff Public School and the lovely The Birchcliff Cafe. (id:46317)
Property Details
| MLS® Number | E8158050 |
| Property Type | Single Family |
| Community Name | Birchcliffe-Cliffside |
| Amenities Near By | Place Of Worship, Schools |
| Community Features | Community Centre |
| Parking Space Total | 2 |
Building
| Bathroom Total | 3 |
| Bedrooms Above Ground | 3 |
| Bedrooms Total | 3 |
| Basement Development | Finished |
| Basement Features | Separate Entrance |
| Basement Type | N/a (finished) |
| Construction Style Attachment | Detached |
| Cooling Type | Central Air Conditioning |
| Exterior Finish | Brick |
| Fireplace Present | Yes |
| Heating Fuel | Natural Gas |
| Heating Type | Forced Air |
| Stories Total | 2 |
| Type | House |
Parking
| Detached Garage |
Land
| Acreage | No |
| Land Amenities | Place Of Worship, Schools |
| Size Irregular | 30 X 100 Ft |
| Size Total Text | 30 X 100 Ft |
| Surface Water | Lake/pond |
Rooms
| Level | Type | Length | Width | Dimensions |
|---|---|---|---|---|
| Second Level | Primary Bedroom | 5.34 m | 3.57 m | 5.34 m x 3.57 m |
| Second Level | Bedroom 2 | 3.92 m | 2.99 m | 3.92 m x 2.99 m |
| Basement | Recreational, Games Room | 6.19 m | 4.26 m | 6.19 m x 4.26 m |
| Basement | Den | 4.09 m | 2.75 m | 4.09 m x 2.75 m |
| Main Level | Living Room | 4.73 m | 3.41 m | 4.73 m x 3.41 m |
| Main Level | Dining Room | 3.96 m | 2.83 m | 3.96 m x 2.83 m |
| Main Level | Kitchen | 3.89 m | 2.2 m | 3.89 m x 2.2 m |
| Main Level | Bedroom 3 | 3.92 m | 2.45 m | 3.92 m x 2.45 m |
https://www.realtor.ca/real-estate/26645140/34-white-birch-rd-toronto-birchcliffe-cliffside


3091 Dundas St W
Toronto, Ontario M6P 1Z9
(416) 274-2068
HTTP://www.getwhatyouwant.ca
Interested?
Contact us for more information
































