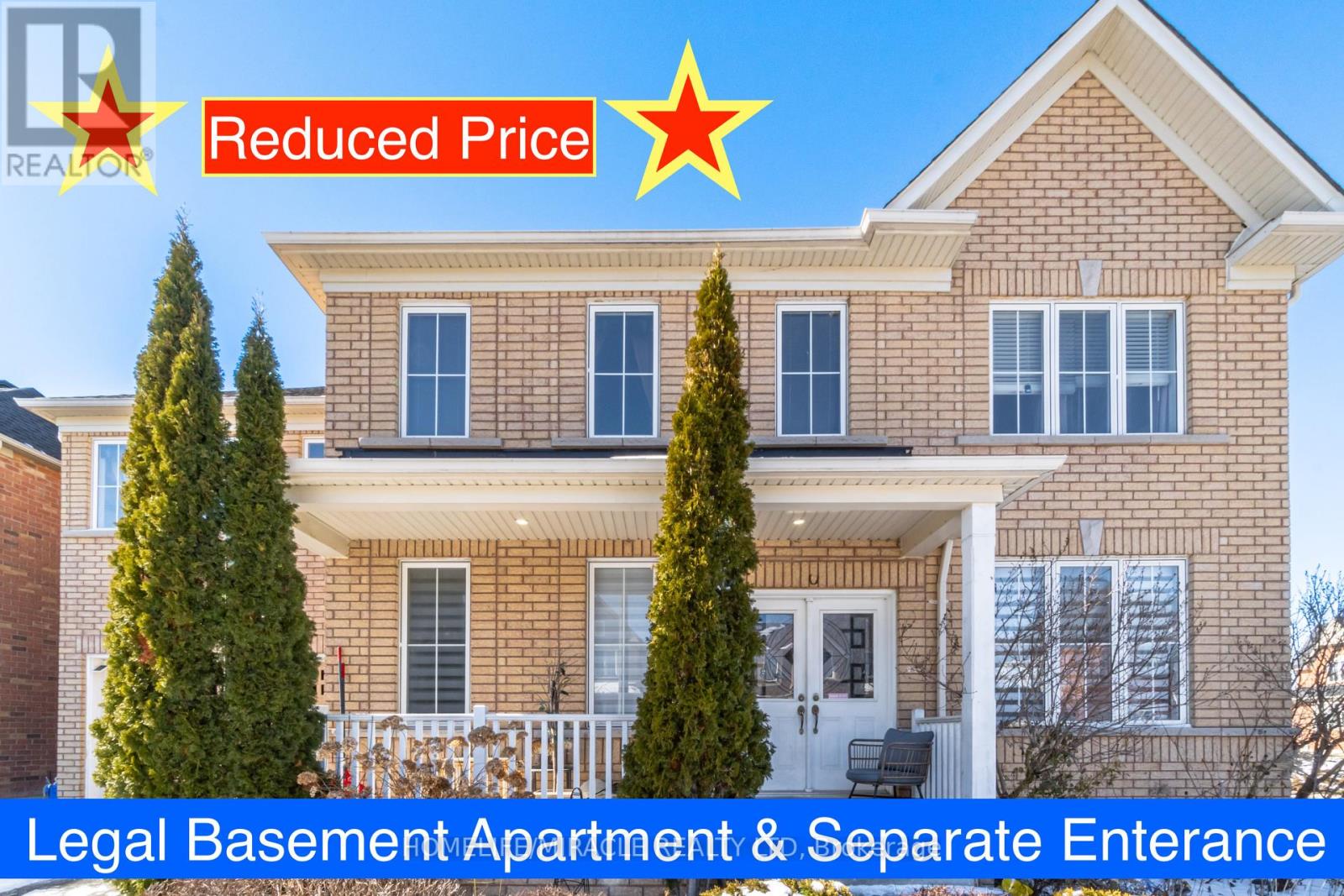34 Seward Cres Ajax, Ontario L1Z 2C3
$1,299,800
Quite family friendly neighborhood, fabulous curb appeal on this bright home with 4 plus 3 nicely sized bedrooms, primary bedroom has soaker tub and separate glass shower with his and her sinks, functional layout, oak staircase, 1 gas fireplaces, laundry room is on 2nd floor, Entrance from garage to home, Legal/Separate entrance finished basement with recreation room and 3 more rooms, Full garage door, This property is fully fenced in with a large deck great for backyard entertaining, Backyard Widens to 73 feet**** EXTRAS **** 2 S/S Stove, 2 S/S Fridge, 2 S/S Hood Fan Separate Washer/Dryer in basement. Separate entrance. N-11 Available. Tenant to pay 30% of all utilities & Rent $1400. 5% Dep. Legal BasmApp registered with the city as a 2nd Dwelling (id:46317)
Property Details
| MLS® Number | E8090230 |
| Property Type | Single Family |
| Community Name | Northeast Ajax |
| Parking Space Total | 4 |
Building
| Bathroom Total | 4 |
| Bedrooms Above Ground | 4 |
| Bedrooms Below Ground | 3 |
| Bedrooms Total | 7 |
| Basement Development | Finished |
| Basement Features | Separate Entrance |
| Basement Type | N/a (finished) |
| Construction Style Attachment | Detached |
| Cooling Type | Central Air Conditioning |
| Exterior Finish | Brick |
| Fireplace Present | Yes |
| Heating Fuel | Natural Gas |
| Heating Type | Forced Air |
| Stories Total | 2 |
| Type | House |
Parking
| Garage |
Land
| Acreage | No |
| Size Irregular | 67.26 X 73 Ft |
| Size Total Text | 67.26 X 73 Ft |
Rooms
| Level | Type | Length | Width | Dimensions |
|---|---|---|---|---|
| Second Level | Primary Bedroom | 5.27 m | 5 m | 5.27 m x 5 m |
| Second Level | Bedroom 2 | 4.28 m | 3.22 m | 4.28 m x 3.22 m |
| Second Level | Bedroom 3 | 4.28 m | 3.13 m | 4.28 m x 3.13 m |
| Second Level | Bedroom 4 | 5.2 m | 3.65 m | 5.2 m x 3.65 m |
| Second Level | Laundry Room | Measurements not available | ||
| Basement | Bedroom | Measurements not available | ||
| Basement | Bedroom 2 | Measurements not available | ||
| Main Level | Living Room | 3.65 m | 3.06 m | 3.65 m x 3.06 m |
| Main Level | Family Room | 5.62 m | 5.18 m | 5.62 m x 5.18 m |
| Main Level | Dining Room | 3.54 m | 4.1 m | 3.54 m x 4.1 m |
| Main Level | Kitchen | 3.55 m | 2.73 m | 3.55 m x 2.73 m |
| Main Level | Eating Area | 3.89 m | 2.43 m | 3.89 m x 2.43 m |
https://www.realtor.ca/real-estate/26547714/34-seward-cres-ajax-northeast-ajax

Salesperson
(647) 705-1916
(416) 505-5678
www.harrybatth.com/
https://www.facebook.com/harrybatthteam

1339 Matheson Blvd E.
Mississauga, Ontario L4W 1R1
(905) 624-5678
(905) 624-5677
Interested?
Contact us for more information



































