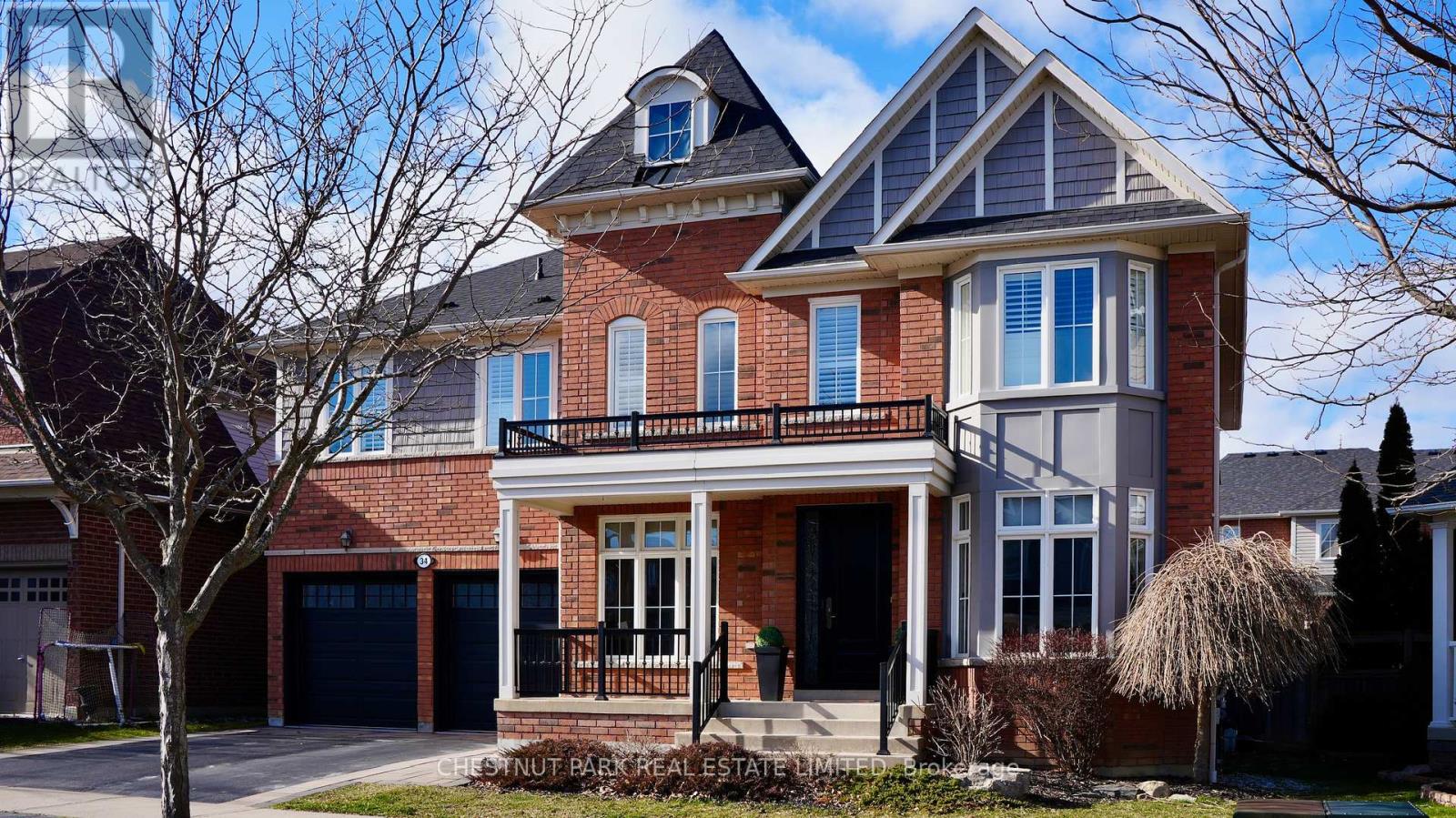34 Rainbow Cres Whitby, Ontario L1M 2N6
$1,499,900
Fabulous Tribute built home that has been extensively renovated & shows beautifully! Open concept main floor family overlooking gourmet chef's kitchen! Family room is 2 storey & may be viewed from open railing on the 2nd floor. Eat-in kitchen has a walk-out to fabulous deck & private fenced yard. This home shows pride of ownership & is ready to just move in!! Double car garage with upgraded epoxy flooring has direct access into the home. Extras: Kitchen appliances all new post 2016 (st/st. Samsung refrig., Samsung stove, Bosch B/I. DW, Samsung microwave), Electrolux Care W/D, AGD openers with remotes, garage keypad, Elfs, Carefree artificial turf in rear garden, gazebo with curtains.**** EXTRAS **** A fabulous location within walking distance to the Quaint Village of Brooklin, Brooklin Community Centre & Library plus much more! (id:46317)
Property Details
| MLS® Number | E8169362 |
| Property Type | Single Family |
| Community Name | Brooklin |
| Parking Space Total | 4 |
Building
| Bathroom Total | 4 |
| Bedrooms Above Ground | 4 |
| Bedrooms Total | 4 |
| Basement Development | Unfinished |
| Basement Type | Full (unfinished) |
| Construction Style Attachment | Detached |
| Cooling Type | Central Air Conditioning |
| Exterior Finish | Brick |
| Fireplace Present | Yes |
| Heating Fuel | Natural Gas |
| Heating Type | Forced Air |
| Stories Total | 2 |
| Type | House |
Parking
| Garage |
Land
| Acreage | No |
| Size Irregular | 55.41 X 59.9 Ft ; Irreg: N: = 59.90 Ft. & E: = 92.08 |
| Size Total Text | 55.41 X 59.9 Ft ; Irreg: N: = 59.90 Ft. & E: = 92.08 |
Rooms
| Level | Type | Length | Width | Dimensions |
|---|---|---|---|---|
| Second Level | Primary Bedroom | 4.94 m | 4.25 m | 4.94 m x 4.25 m |
| Second Level | Bedroom 2 | 4.74 m | 3.72 m | 4.74 m x 3.72 m |
| Second Level | Bedroom 3 | 4.14 m | 3.04 m | 4.14 m x 3.04 m |
| Second Level | Bedroom 4 | 3.99 m | 3.63 m | 3.99 m x 3.63 m |
| Second Level | Laundry Room | 3.22 m | 2.9 m | 3.22 m x 2.9 m |
| Main Level | Foyer | 3.3 m | 1.96 m | 3.3 m x 1.96 m |
| Main Level | Office | 3.01 m | 2.23 m | 3.01 m x 2.23 m |
| Main Level | Living Room | 3.93 m | 3.35 m | 3.93 m x 3.35 m |
| Main Level | Dining Room | 4.37 m | 3.35 m | 4.37 m x 3.35 m |
| Main Level | Kitchen | 7.4 m | 3.23 m | 7.4 m x 3.23 m |
| Main Level | Family Room | 6.41 m | 4.26 m | 6.41 m x 4.26 m |
https://www.realtor.ca/real-estate/26662124/34-rainbow-cres-whitby-brooklin

1300 Yonge St Ground Flr
Toronto, Ontario M4T 1X3
(416) 925-9191
(416) 925-3935
www.chestnutpark.com/
Salesperson
(416) 925-9191

1300 Yonge St Ground Flr
Toronto, Ontario M4T 1X3
(416) 925-9191
(416) 925-3935
www.chestnutpark.com/
Interested?
Contact us for more information










































