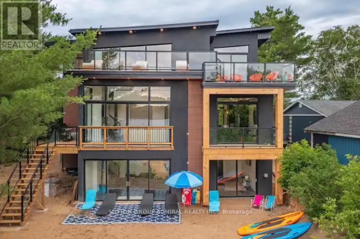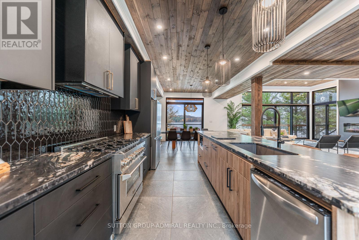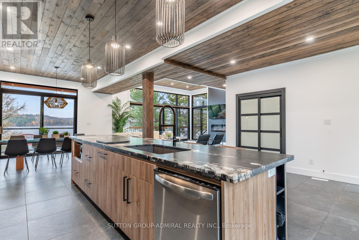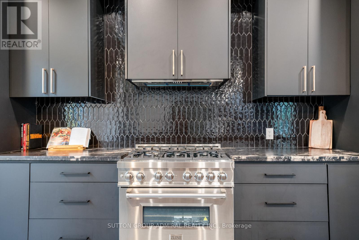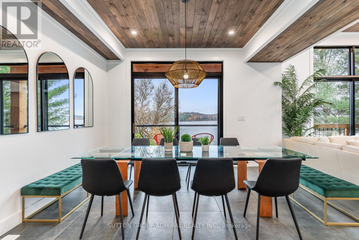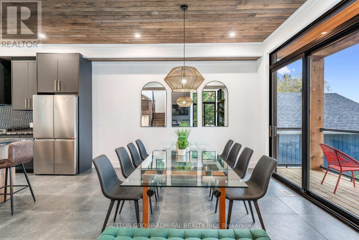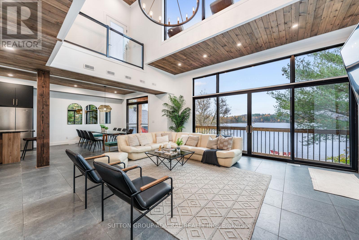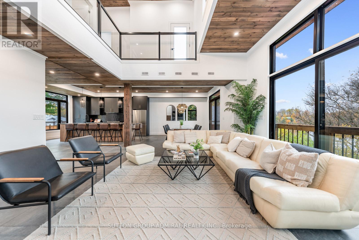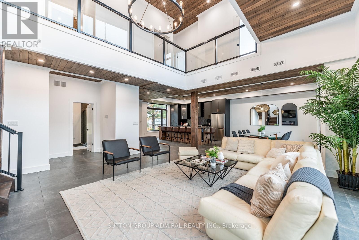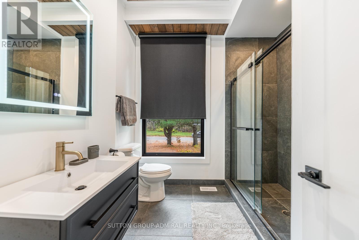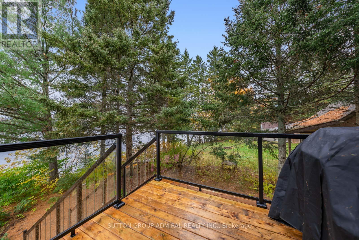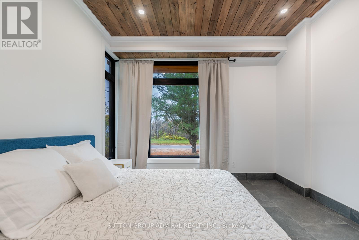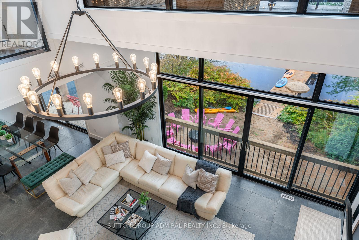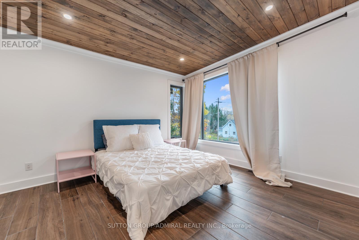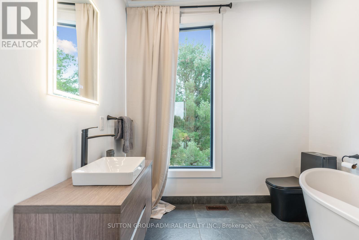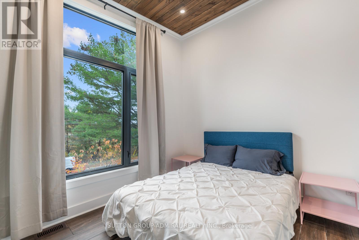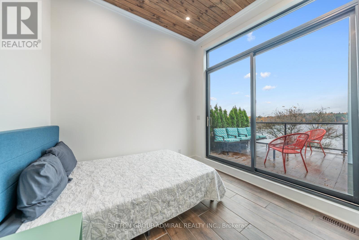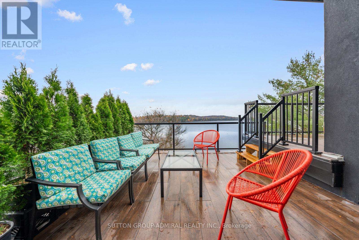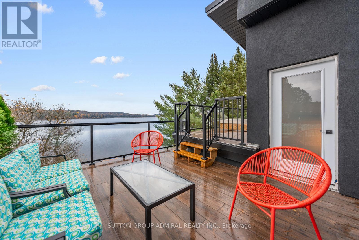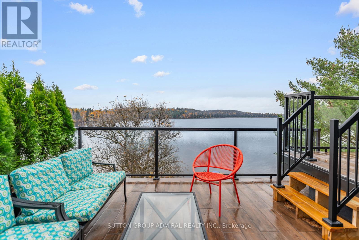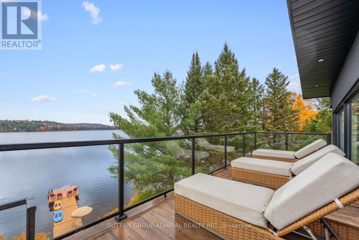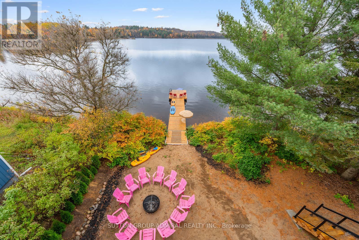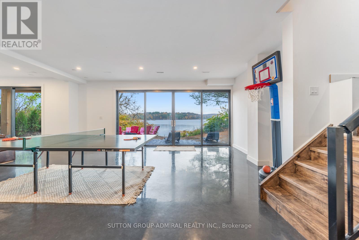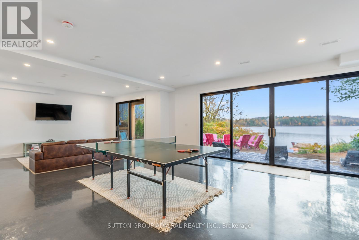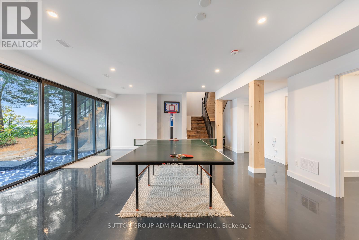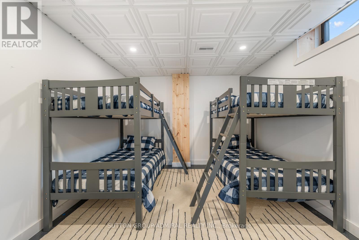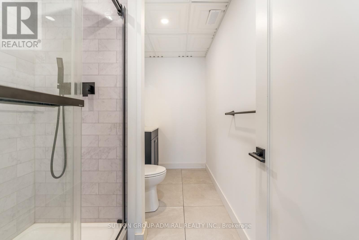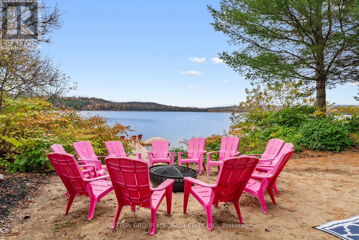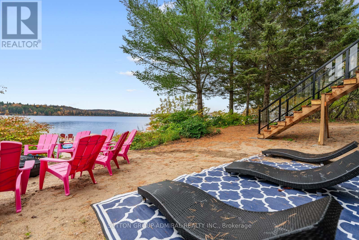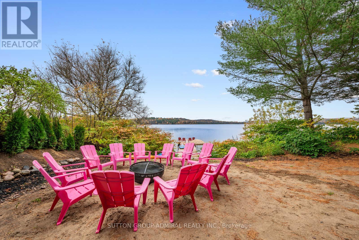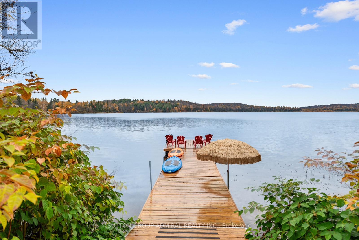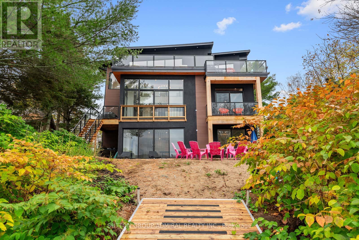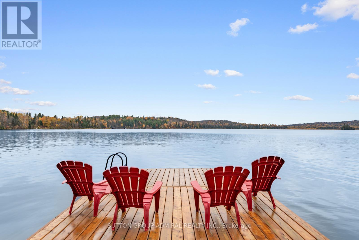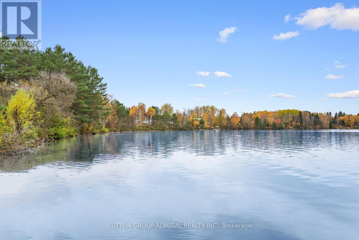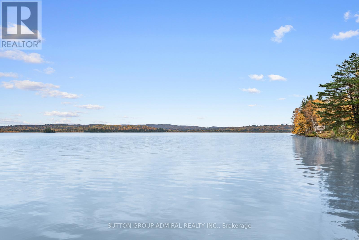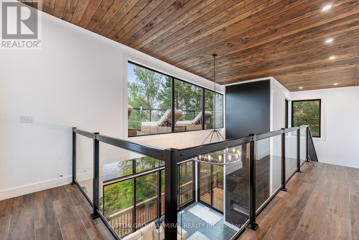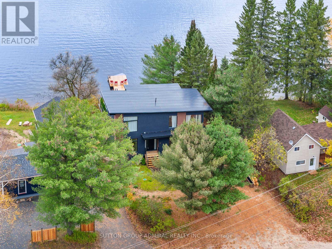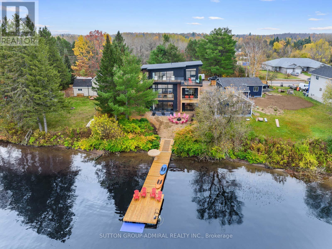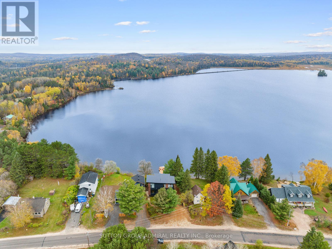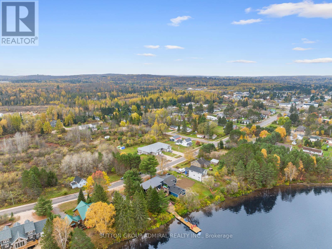34 Ottawa Ave South River, Ontario P0A 1X0
$1,999,000
Experience the ultimate beachfront luxury nestled on Forest Lake (just 30 minutes from Huntsville). This 6 bedroom custom built cottage is over 3500 sq ft of indoor living space, offering a taste of celebrity living. The entire lakeside wall is an expansive glass window, providing breathtaking lake views. On the main floor, a 20-foot ceiling sets the tone, along with a bedroom, bathroom and a unique gourmet kitchen featuring a grand 13-ft leathered granite countertop island. The top floor unveils 3 bedrooms & a 500 sq ft patio, an idyllic relaxation space offering the perfect lake panorama. The multi-purpose bottom floor w/10-ft ceilings, opens to a walkout & offers 2 bedrooms and a bathroom. This lavish cottage accommodates up to 14 people & is fully winterized w/regularly plowed access during winter. Conveniently just a 10 min walk to Algonquin Park entrance & is also near snowmobile trails, hiking paths & hunting cabins. Local amenities easily accessible. This is it!!**** EXTRAS **** *Weekend Showings Only* The Village of South River boasts a small town atmosphere, right at the ledge of Algonquin Park and beautiful Forest Lake, a prized fishing lake. (id:46317)
Property Details
| MLS® Number | X8093676 |
| Property Type | Single Family |
| Amenities Near By | Beach, Park |
| Features | Wooded Area, Conservation/green Belt |
| Parking Space Total | 7 |
| Water Front Type | Waterfront |
Building
| Bathroom Total | 3 |
| Bedrooms Above Ground | 4 |
| Bedrooms Below Ground | 2 |
| Bedrooms Total | 6 |
| Basement Development | Finished |
| Basement Features | Walk Out |
| Basement Type | N/a (finished) |
| Construction Style Attachment | Detached |
| Cooling Type | Central Air Conditioning |
| Exterior Finish | Stucco |
| Fireplace Present | Yes |
| Heating Fuel | Natural Gas |
| Heating Type | Forced Air |
| Stories Total | 2 |
| Type | House |
Land
| Acreage | No |
| Land Amenities | Beach, Park |
| Sewer | Septic System |
| Size Irregular | 66 X 120 Ft ; Brand New Cottage On Forest Lake! |
| Size Total Text | 66 X 120 Ft ; Brand New Cottage On Forest Lake! |
Rooms
| Level | Type | Length | Width | Dimensions |
|---|---|---|---|---|
| Second Level | Bedroom 2 | 3.65 m | 3.93 m | 3.65 m x 3.93 m |
| Second Level | Bedroom 3 | 3.13 m | 3.01 m | 3.13 m x 3.01 m |
| Second Level | Bedroom 4 | 3.04 m | 3.02 m | 3.04 m x 3.02 m |
| Second Level | Bathroom | 2.56 m | 4.04 m | 2.56 m x 4.04 m |
| Basement | Great Room | 10.1 m | 5.83 m | 10.1 m x 5.83 m |
| Basement | Bedroom 5 | 3.3 m | 3.67 m | 3.3 m x 3.67 m |
| Basement | Bedroom | 2.63 m | 3.05 m | 2.63 m x 3.05 m |
| Main Level | Living Room | 6.08 m | 4.59 m | 6.08 m x 4.59 m |
| Main Level | Dining Room | 4.44 m | 4.13 m | 4.44 m x 4.13 m |
| Main Level | Kitchen | 3.84 m | 5.27 m | 3.84 m x 5.27 m |
| Main Level | Bedroom | 3.68 m | 3.93 m | 3.68 m x 3.93 m |
| Main Level | Bathroom | 2.51 m | 2.42 m | 2.51 m x 2.42 m |
https://www.realtor.ca/real-estate/26552544/34-ottawa-ave-south-river

Broker
(416) 899-1199
(416) 899-1199
www.teamelfassy.com/
https://www.facebook.com/daveelfassyrealestate
https://twitter.com/DaveElfassy
https://www.linkedin.com/in/daveelfassy/
1206 Centre Street
Thornhill, Ontario L4J 3M9
(416) 739-7200
(416) 739-9367
www.suttongroupadmiral.com/
Salesperson
(416) 739-7200
1206 Centre Street
Thornhill, Ontario L4J 3M9
(416) 739-7200
(416) 739-9367
www.suttongroupadmiral.com/
Interested?
Contact us for more information

