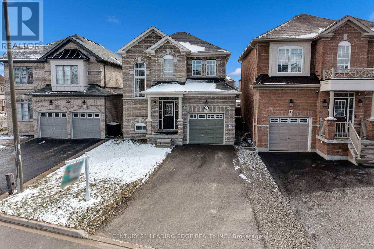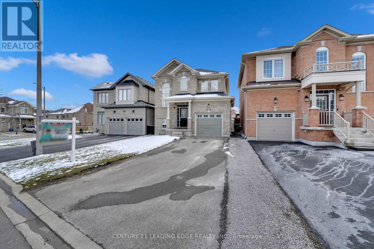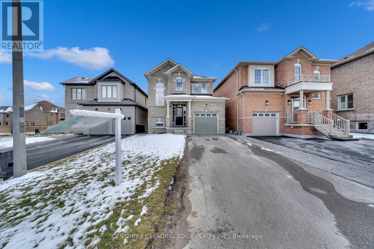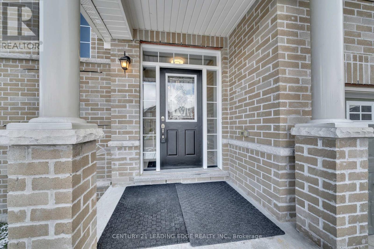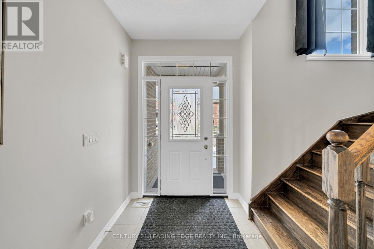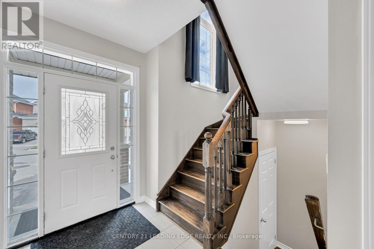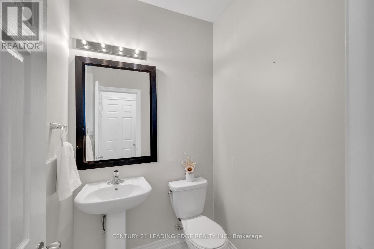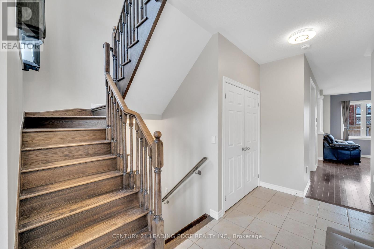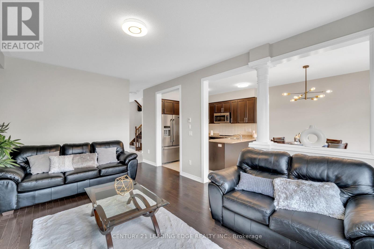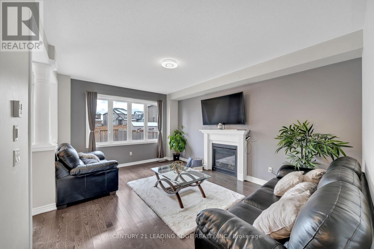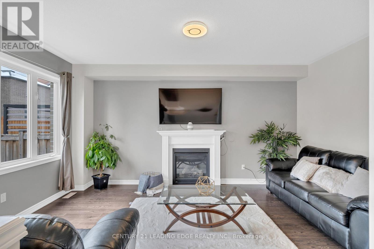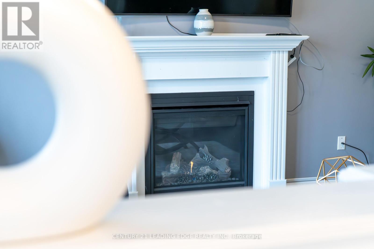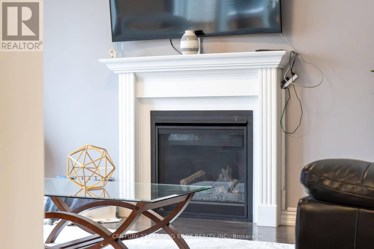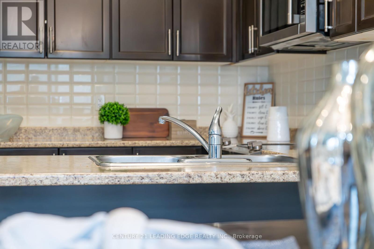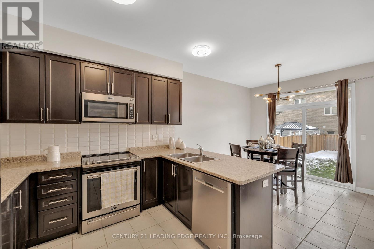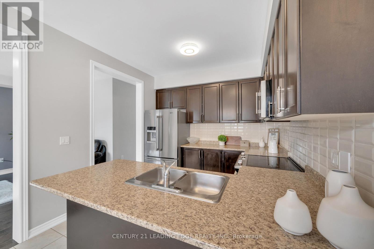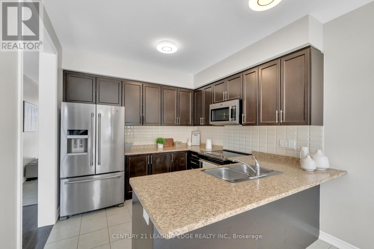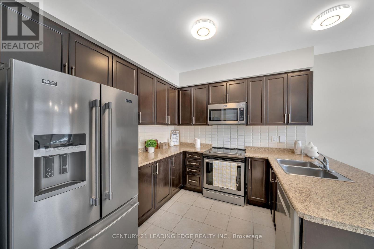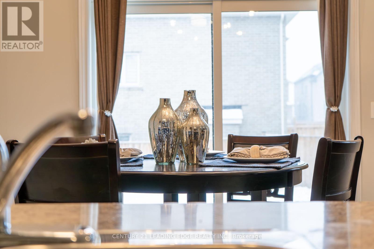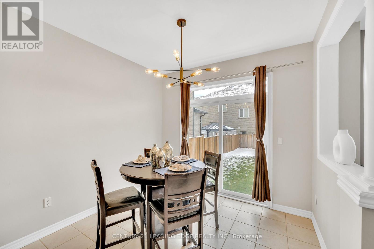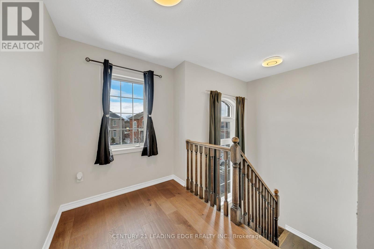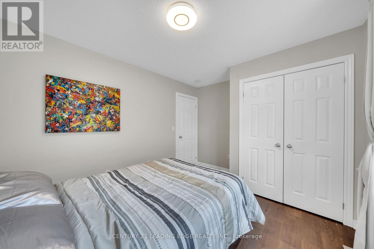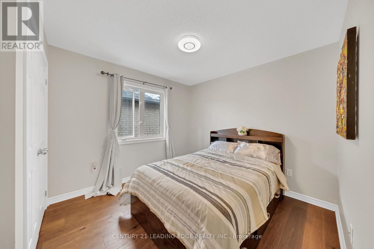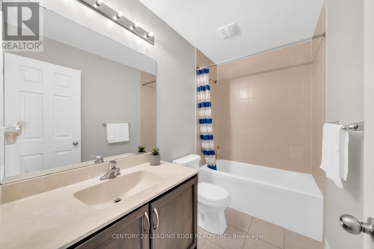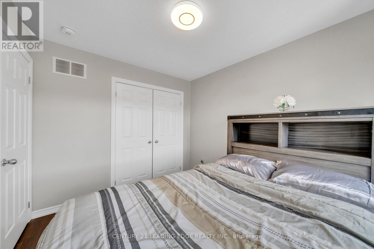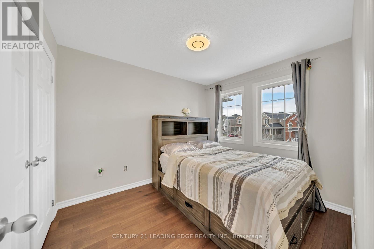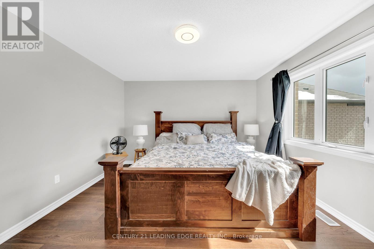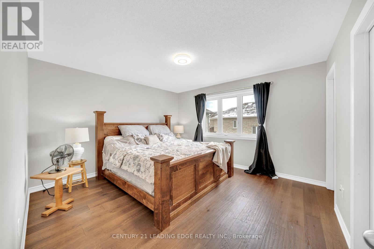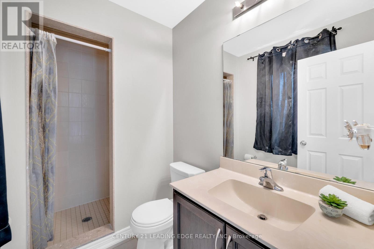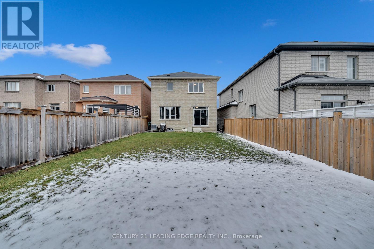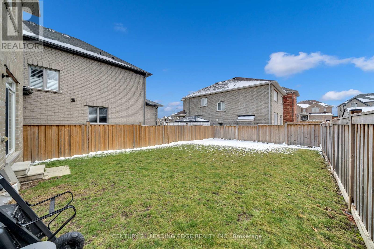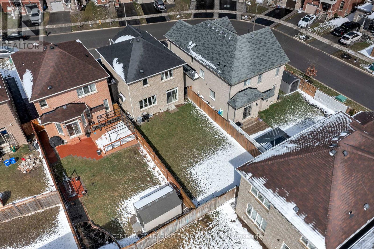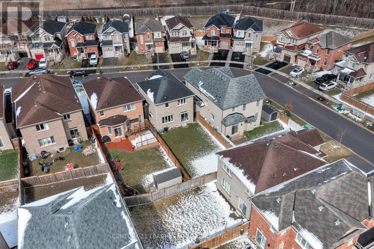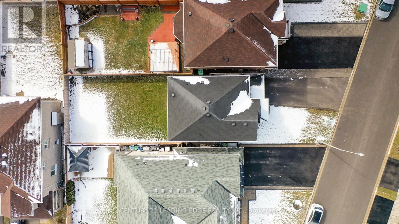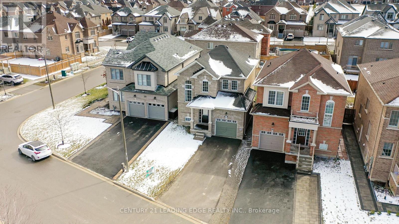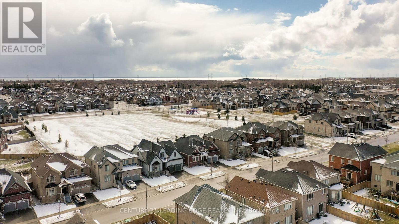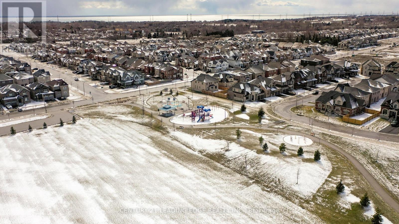34 Noden Cres Clarington, Ontario L1B 0L2
3 Bedroom
3 Bathroom
Fireplace
Central Air Conditioning
Forced Air
$900,000
This Beautiful 3 Bedroom, 3 Bathroom Detached Home In The Newcastle Area. All Brick Home that boast the Pride of Ownership in Every Corner of the House. The Foyer Features a Oak Staircase, 9 Feet Ceiling, Ceramic/Hardwood Floors, Open Concept Dining And Living. The Gorgeous Family Room W/Fireplace is Combined with the Eat In Kitchen. Walk Out from the Kitchen to the Large Fenced Backyard. Just Mins Away From Shopping, Bank, School, Park, Community Centre, The 401,35/115 & 407!**** EXTRAS **** S/S Appliances: Fridge, Stove, Stove, Dishwasher & Microwave. (id:46317)
Property Details
| MLS® Number | E8167460 |
| Property Type | Single Family |
| Community Name | Newcastle |
| Parking Space Total | 3 |
Building
| Bathroom Total | 3 |
| Bedrooms Above Ground | 3 |
| Bedrooms Total | 3 |
| Basement Development | Unfinished |
| Basement Type | N/a (unfinished) |
| Construction Style Attachment | Detached |
| Cooling Type | Central Air Conditioning |
| Fireplace Present | Yes |
| Heating Fuel | Electric |
| Heating Type | Forced Air |
| Stories Total | 2 |
| Type | House |
Parking
| Attached Garage |
Land
| Acreage | No |
| Size Irregular | 34.38 X 120.01 Ft |
| Size Total Text | 34.38 X 120.01 Ft |
Rooms
| Level | Type | Length | Width | Dimensions |
|---|---|---|---|---|
| Second Level | Primary Bedroom | 4.09 m | 3.81 m | 4.09 m x 3.81 m |
| Second Level | Bedroom 2 | 2.9 m | 3.05 m | 2.9 m x 3.05 m |
| Second Level | Bedroom 3 | 2.75 m | 3.3 m | 2.75 m x 3.3 m |
| Second Level | Other | Measurements not available | ||
| Main Level | Foyer | Measurements not available | ||
| Main Level | Great Room | 3.76 m | 5.18 m | 3.76 m x 5.18 m |
| Main Level | Kitchen | 3.02 m | 2.9 m | 3.02 m x 2.9 m |
| Main Level | Dining Room | 3.02 m | 3.05 m | 3.02 m x 3.05 m |
https://www.realtor.ca/real-estate/26659245/34-noden-cres-clarington-newcastle

FINNIE MOYE
Salesperson
(905) 666-0000 x2626
Salesperson
(905) 666-0000 x2626

CENTURY 21 LEADING EDGE REALTY INC.
408 Dundas St West
Whitby, Ontario L1N 2M7
408 Dundas St West
Whitby, Ontario L1N 2M7
(905) 666-0000
https://leadingedgerealty.c21.ca
Interested?
Contact us for more information

