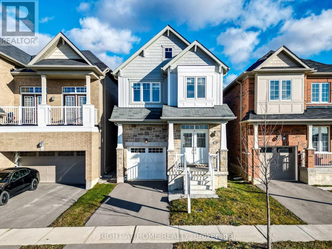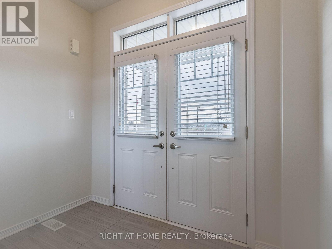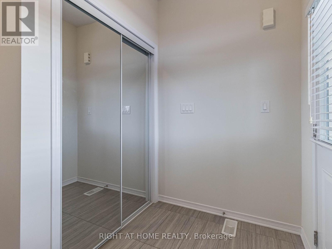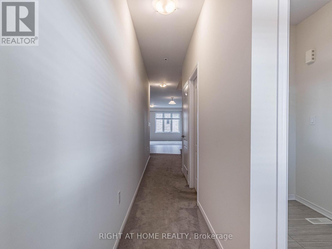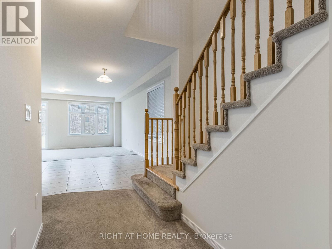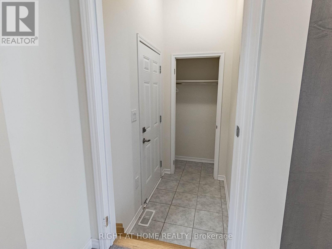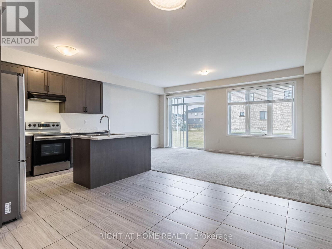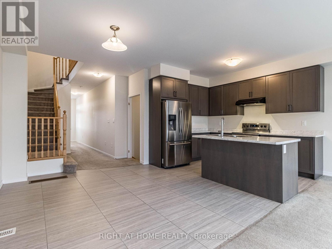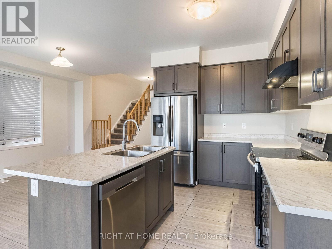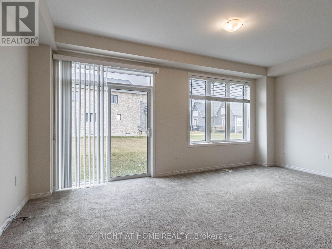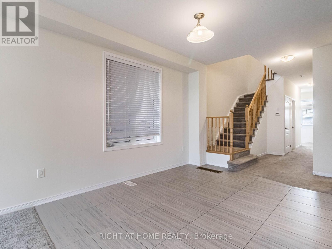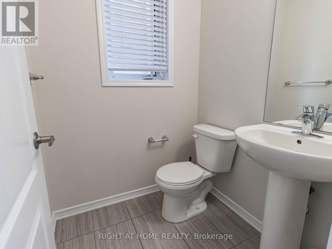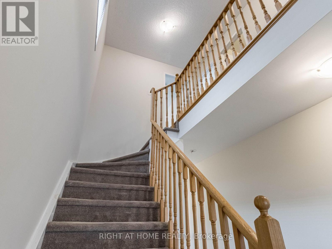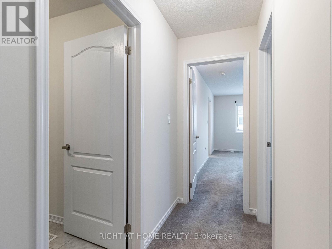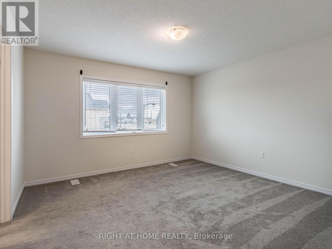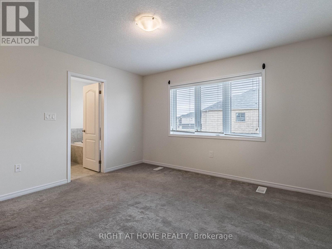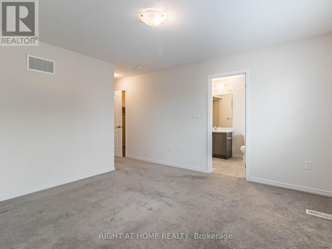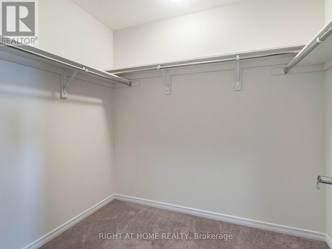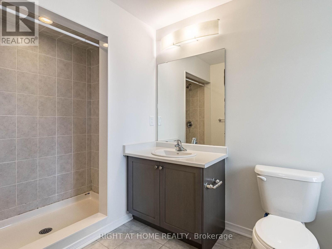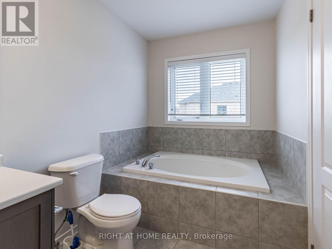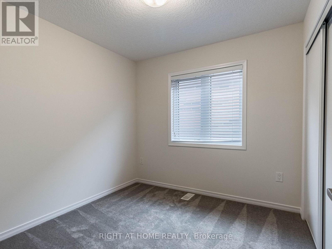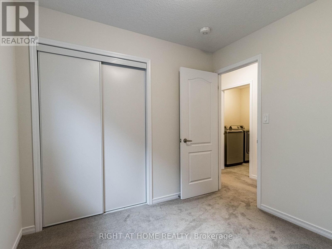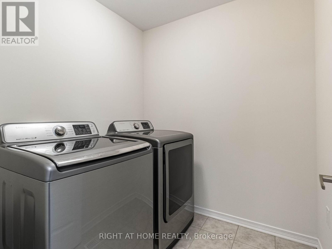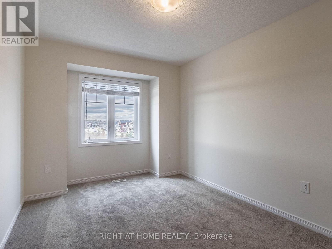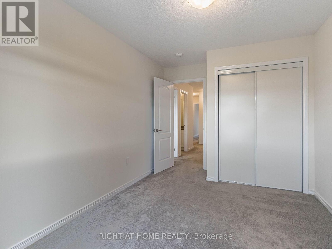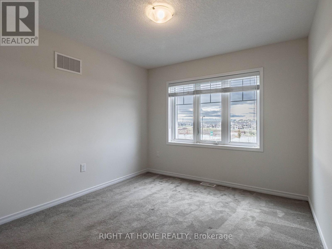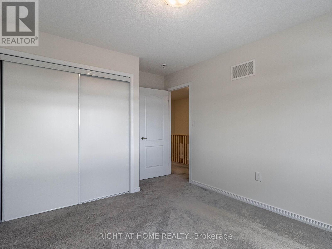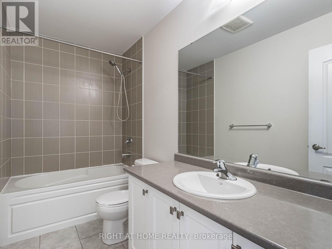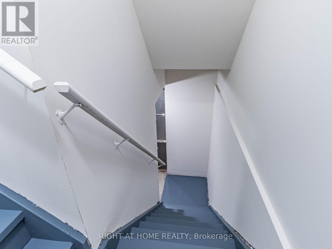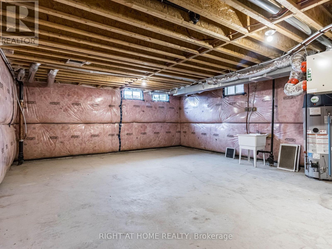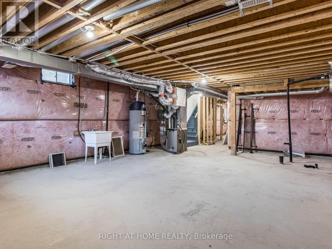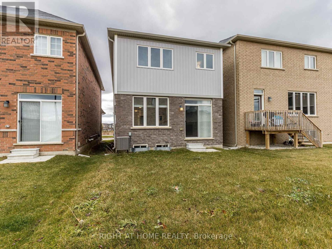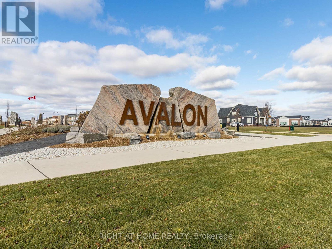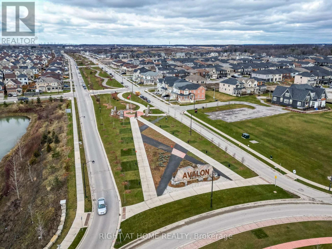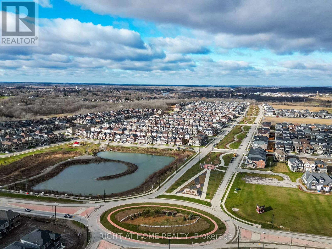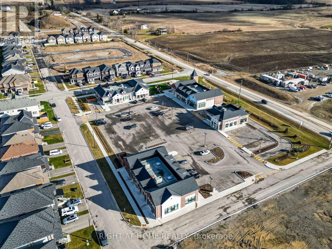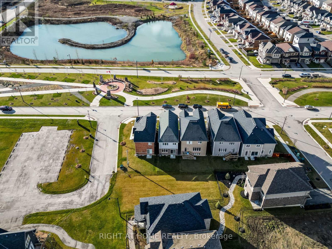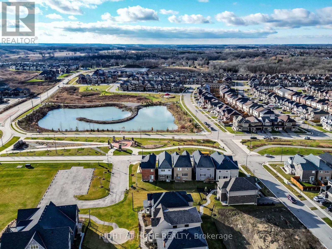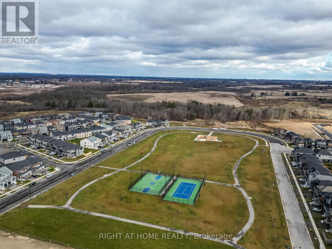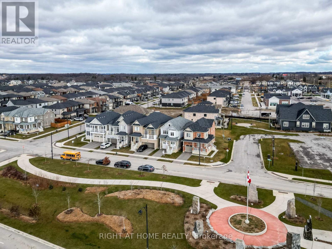34 Maclachlan Ave Haldimand, Ontario N3W 0C5
4 Bedroom
3 Bathroom
Forced Air
$829,900
Welcome to 34 MacLachlan Avenue! A welcoming 4-bedroom detached home in growing Caledonia situated in a gorgeous neighbourhood and inviting community. Perfect for a family looking to make their start in this area. Home itself has 9' ceilings, a sun-inviting layout with its large Great Room perfect for entertaining and relaxing. Laundry room conveniently located upstairs. Full unfinished basement just waiting for your personal touch! Close to Highway 6/403, Hamilton Airport, parks, schools, Caledonia River, and other amenities! A new area for new beginnings! (id:46317)
Property Details
| MLS® Number | X8134056 |
| Property Type | Single Family |
| Community Name | Haldimand |
| Amenities Near By | Park, Schools |
| Community Features | School Bus |
| Features | Ravine |
| Parking Space Total | 3 |
Building
| Bathroom Total | 3 |
| Bedrooms Above Ground | 4 |
| Bedrooms Total | 4 |
| Basement Development | Unfinished |
| Basement Type | Full (unfinished) |
| Construction Style Attachment | Detached |
| Exterior Finish | Brick, Stone |
| Heating Fuel | Natural Gas |
| Heating Type | Forced Air |
| Stories Total | 2 |
| Type | House |
Parking
| Detached Garage |
Land
| Acreage | No |
| Land Amenities | Park, Schools |
| Size Irregular | 26.94 X 92.08 Ft |
| Size Total Text | 26.94 X 92.08 Ft |
| Surface Water | Lake/pond |
Rooms
| Level | Type | Length | Width | Dimensions |
|---|---|---|---|---|
| Second Level | Primary Bedroom | 3.96 m | 3.96 m | 3.96 m x 3.96 m |
| Second Level | Bedroom 2 | 3.05 m | 3.28 m | 3.05 m x 3.28 m |
| Second Level | Bedroom 3 | 2 m | 3.66 m | 2 m x 3.66 m |
| Second Level | Bedroom 4 | 2.77 m | 2.74 m | 2.77 m x 2.74 m |
| Second Level | Laundry Room | 1.9 m | 1.9 m | 1.9 m x 1.9 m |
| Main Level | Eating Area | 3.15 m | 3.81 m | 3.15 m x 3.81 m |
| Main Level | Kitchen | 2.59 m | 3.35 m | 2.59 m x 3.35 m |
| Main Level | Great Room | 5.74 m | 3.51 m | 5.74 m x 3.51 m |
https://www.realtor.ca/real-estate/26610335/34-maclachlan-ave-haldimand-haldimand
SERWAT NAZ AHMED
Salesperson
(905) 665-2500
Salesperson
(905) 665-2500

RIGHT AT HOME REALTY
242 King Street East #1
Oshawa, Ontario L1H 1C7
242 King Street East #1
Oshawa, Ontario L1H 1C7
(905) 665-2500
SHAHEER AHMED
Salesperson
(905) 665-2500
Salesperson
(905) 665-2500

RIGHT AT HOME REALTY
242 King Street East #1
Oshawa, Ontario L1H 1C7
242 King Street East #1
Oshawa, Ontario L1H 1C7
(905) 665-2500
Interested?
Contact us for more information

