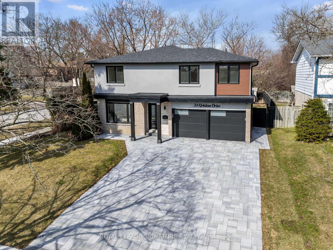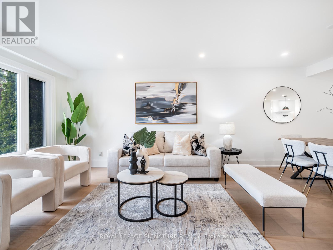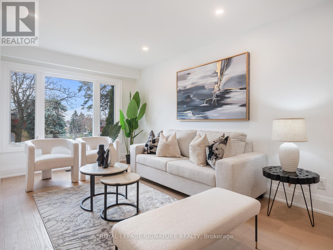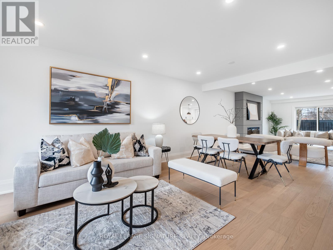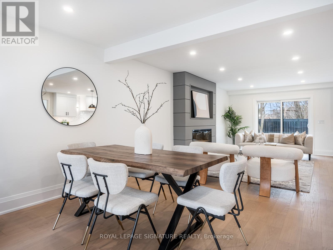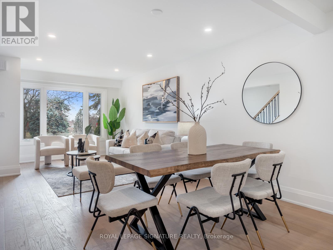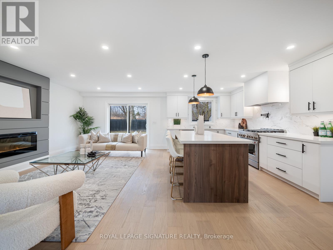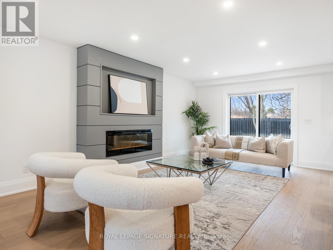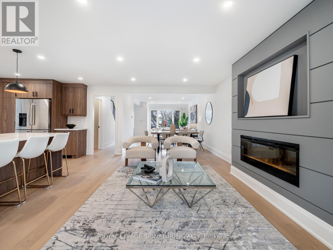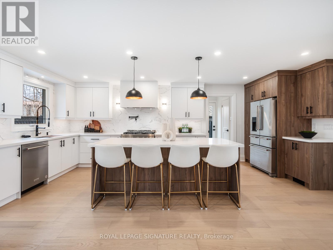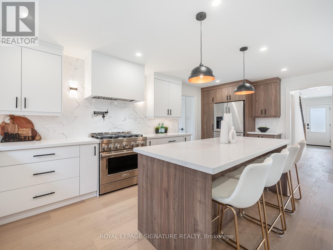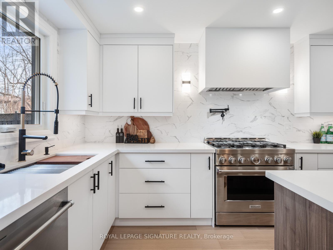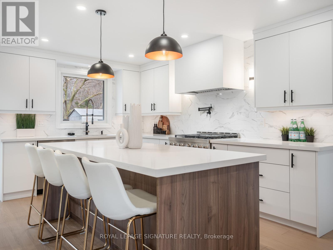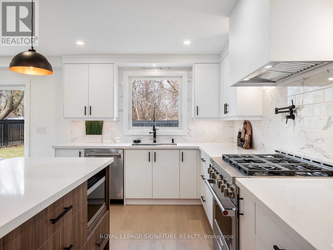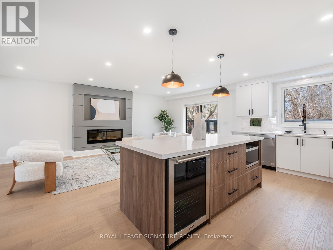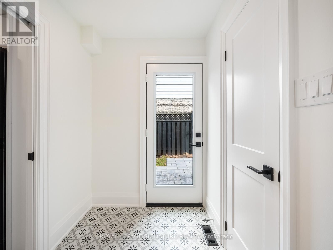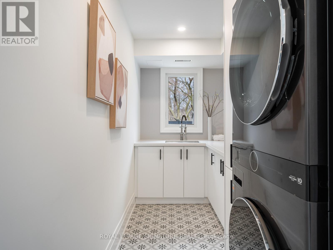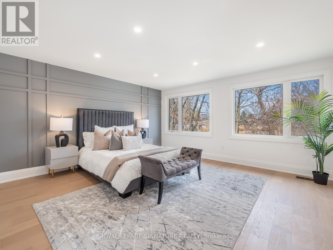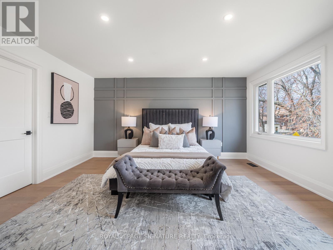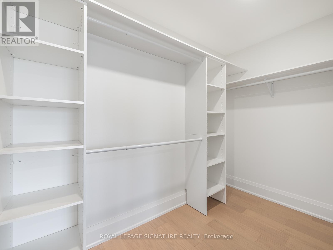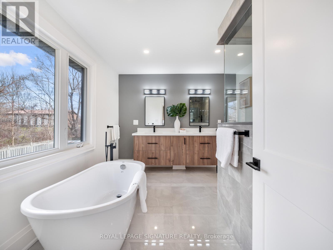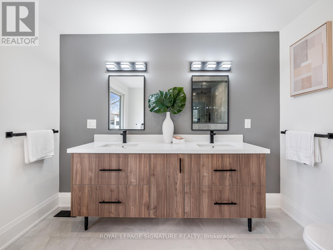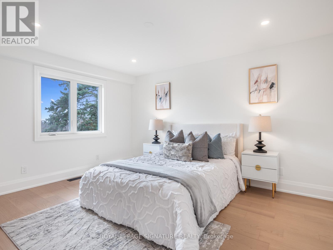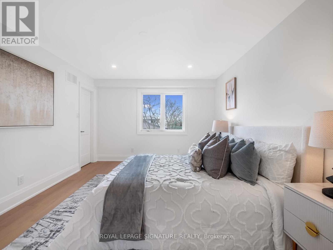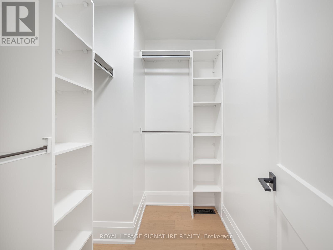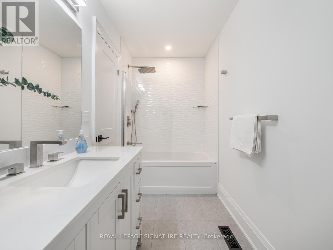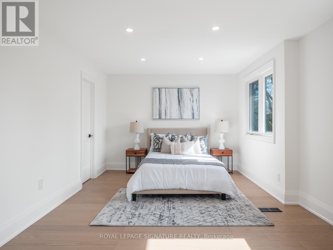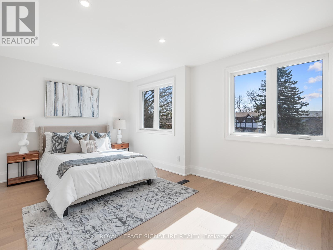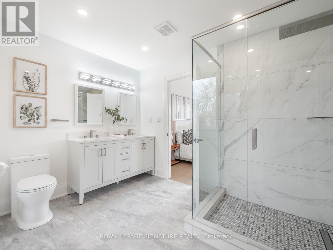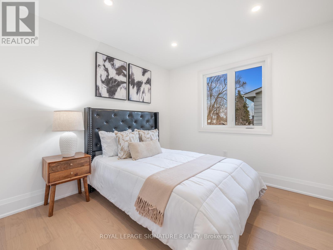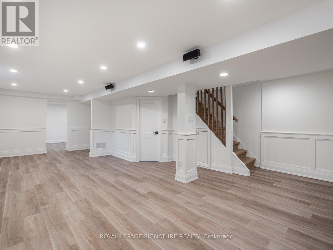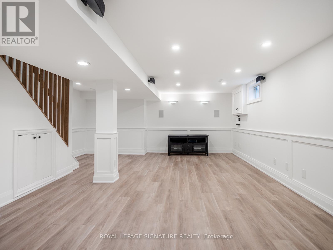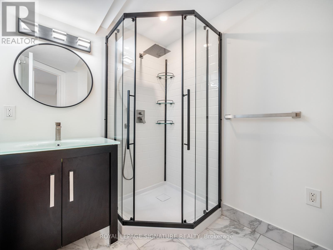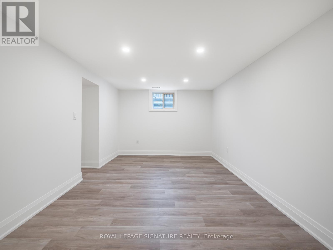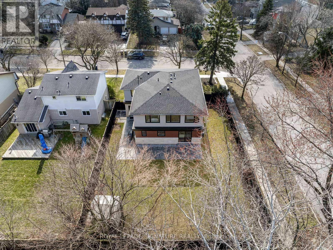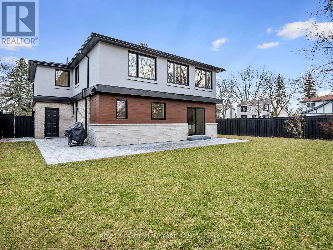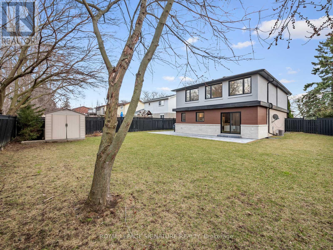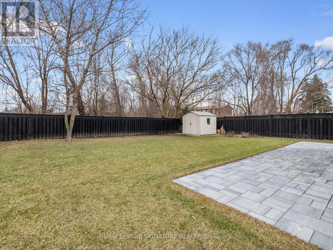34 Kirkdene Dr Toronto, Ontario M1C 3A7
$1,899,000
Gorgeous Custom Modern Home In Highly Desirable Pocket Of West Rouge! Only Minutes To Schools, Transit, Go Station, 401 & The Beautiful Rouge Park, Trails & Beach! The Open Concept Main Floor Features Large Living/Dining With Beautiful Engineered Hardwood Flooring & Large Windows! Entertain In The Grand Chef's Kitchen With Custom Cabinetry, Quartz Counters & Backsplash & A Large Waterfall Centre Island With Seating For 4! Relax In The Cozy Family Room Featuring A Custom Feature Wall With Built-In Fireplace & A Walk-Out To The Private, Tree Lined Backyard Backing Onto Green Space! The Primary Bedroom With A Stunning Feature Wall Welcomes With Large Windows Overlooking Park, A Large Walk-In Closet & A Gorgeous Spa Like Ensuite With Double Vanity, A Freestanding Tub & Large Glass Shower! 2nd Bedroom Feels Like A Primary & Features Walk-In Closet & Own 5Pc Ensuite Bath! 3rd & 4th Bedrooms Also Feature Walk-In Closets & A Shared Ensuite With Double Vanity & A Large Glass Shower!**** EXTRAS **** The Fully Finished Basement Continues To Impress With an Open Concept Rec Room With Wainscoting, Large Bedroom , Full Washroom & Separate Side Entrance! Main Floor Laundry Features Tons Of Built-in Cabinetry With Quartz Counters! (id:46317)
Property Details
| MLS® Number | E8122148 |
| Property Type | Single Family |
| Community Name | Rouge E10 |
| Amenities Near By | Beach, Park, Public Transit, Schools |
| Community Features | Community Centre |
| Parking Space Total | 6 |
Building
| Bathroom Total | 5 |
| Bedrooms Above Ground | 4 |
| Bedrooms Below Ground | 1 |
| Bedrooms Total | 5 |
| Basement Development | Finished |
| Basement Features | Separate Entrance |
| Basement Type | N/a (finished) |
| Construction Style Attachment | Detached |
| Cooling Type | Central Air Conditioning |
| Exterior Finish | Brick, Stucco |
| Fireplace Present | Yes |
| Heating Fuel | Natural Gas |
| Heating Type | Forced Air |
| Stories Total | 2 |
| Type | House |
Parking
| Garage |
Land
| Acreage | No |
| Land Amenities | Beach, Park, Public Transit, Schools |
| Size Irregular | 60 X 120 Ft ; Irregular |
| Size Total Text | 60 X 120 Ft ; Irregular |
Rooms
| Level | Type | Length | Width | Dimensions |
|---|---|---|---|---|
| Second Level | Bedroom 2 | 4.41 m | 3.55 m | 4.41 m x 3.55 m |
| Second Level | Bedroom 3 | 5.3 m | 3.53 m | 5.3 m x 3.53 m |
| Second Level | Bedroom 4 | 3.56 m | 3.04 m | 3.56 m x 3.04 m |
| Basement | Recreational, Games Room | 8.51 m | 5.3 m | 8.51 m x 5.3 m |
| Basement | Bedroom | 5.79 m | 3.16 m | 5.79 m x 3.16 m |
| Basement | Den | 3.16 m | 2.45 m | 3.16 m x 2.45 m |
| Main Level | Living Room | 6.65 m | 3.31 m | 6.65 m x 3.31 m |
| Main Level | Dining Room | 6.65 m | 3.31 m | 6.65 m x 3.31 m |
| Main Level | Kitchen | 6.24 m | 3.2 m | 6.24 m x 3.2 m |
| Main Level | Family Room | 5.69 m | 3.8 m | 5.69 m x 3.8 m |
| Main Level | Primary Bedroom | 4.88 m | 4.65 m | 4.88 m x 4.65 m |
| Main Level | Laundry Room | 3.45 m | 1.7 m | 3.45 m x 1.7 m |
https://www.realtor.ca/real-estate/26593270/34-kirkdene-dr-toronto-rouge-e10
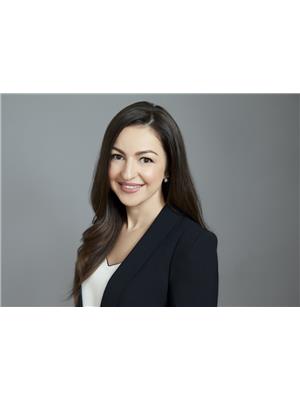
Broker
(416) 732-6847
www.kalemirealty.ca/
https://www.facebook.com/Ira-Kalemi-Realtor-112144370255760/

8 Sampson Mews Suite 201
Toronto, Ontario M3C 0H5
(416) 443-0300
(416) 443-8619

8 Sampson Mews Suite 201
Toronto, Ontario M3C 0H5
(416) 443-0300
(416) 443-8619
Interested?
Contact us for more information

